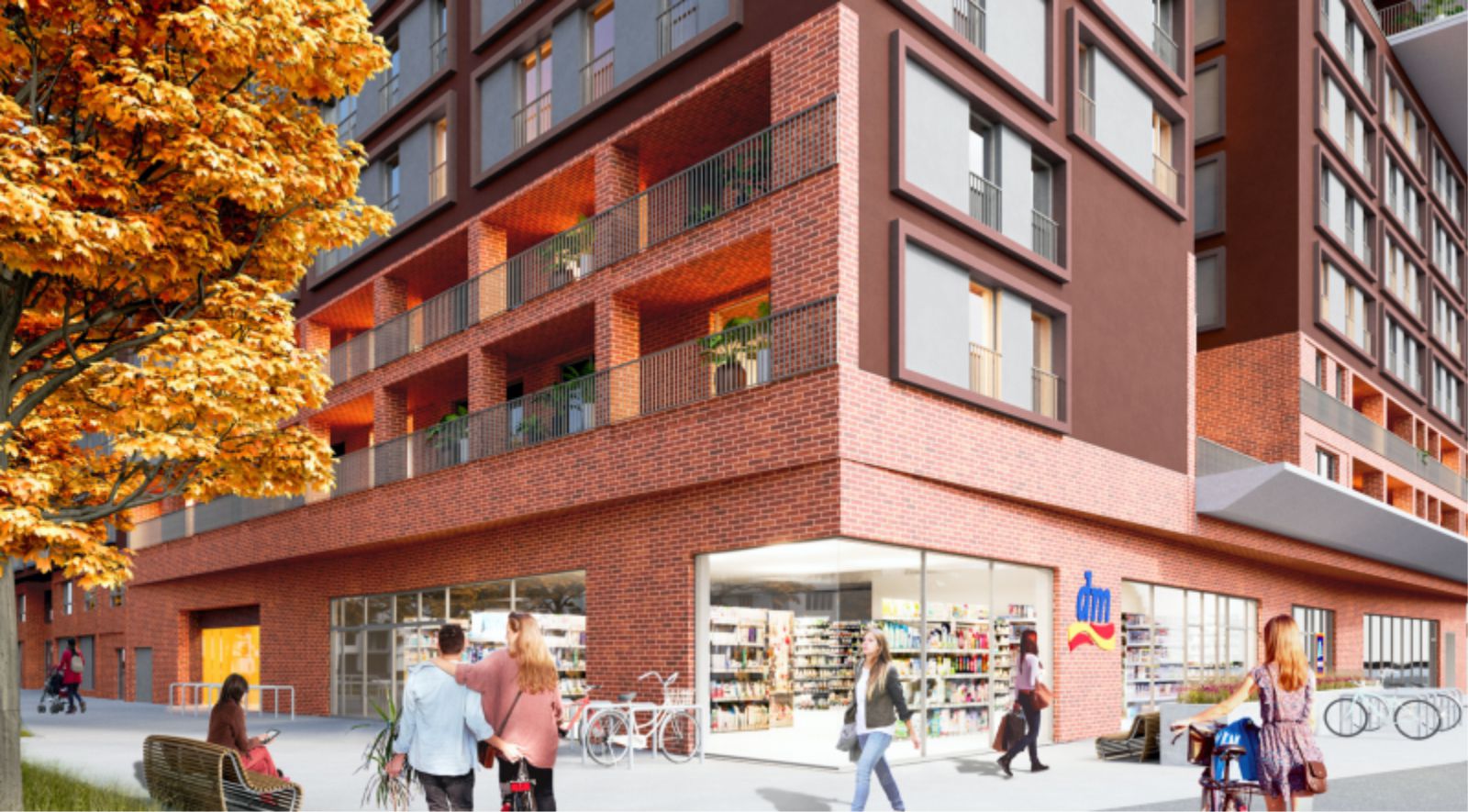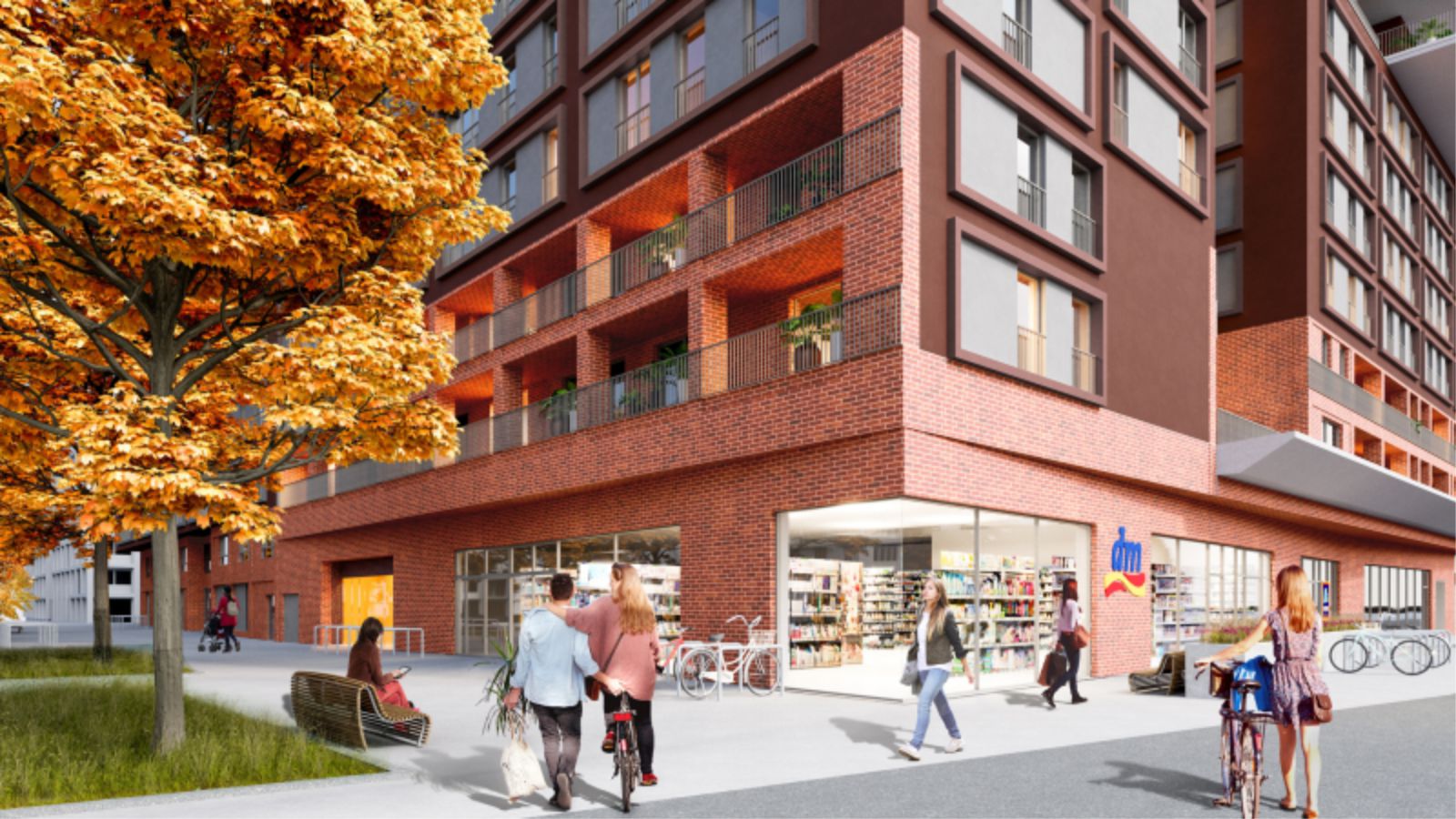Seven renowned architectural firms have designed ten individual buildings according to architectural guiding principles by BEHF Architects. Directly on the Danube Canal, opposite the recreational and leisure area of the Prater, about 800 high-quality apartments that blend seamlessly with an expansive surrounding park space will be available. BEHF Architects is developing two residential towers on the building plots 8 and 9 that represent the most appealing area of the development site.
Significant objectives to be implemented for the urban development zone at Erdberger Lände are to define the new edge of the city and to create open spaces towards the Danube Canal. Amounting to approximately 21,500 m², the open and landscaped park areas will make up 2/3 of the entire building plot. A new tower on the building plot 8 will appear as a remarkable urban figure along the street Drorygasse and a new parking space.
While the tower will make a clear strong edge along the street and the parking area, the side facing an intimate inner courtyard will appear “softer” with its wavy bay windows and cantilever balconies. The building will be accessed via two-storey entrances from the sculptural plinth base. A kindergarten with direct access to the playground in the courtyard will be placed in the plinth zone. The residences consisting of two, three or four bedrooms will be distributed over the floors above. Each apartment will have a separate large open space in the form of balconies or patios facing the street Drorygasse.
Above the two-storey plinth zone, the tower on the adjacent plot 9 will be divided into two individual building units which will be directly connected with the adjoining building plot. A spacious retail area for local supplies will be located in the plinth zone. On the floors above, there will be so-called “townhouses” generously equipped with separate private gardens located on the roof of the retail area. The apartments distributed over other floors of the building will be similar to those in the soon-to-be-completed tower on the plot 8. Source by BEHF Architects.
- Location: Erdberger Lände 36-38, Vienna, Austria
- Architect: BEHF Architects
- GFA: approx. 20,000 m²
- Building Plot 8: 63 apartments (47 – 77 m²) and a kindergarten (1,350 m²)
- Building Plot 9: 121 apartments (46 – 111 m²) and a retail area
- Completion: end of 2019
- Images: Courtesy of BEHF Architects




