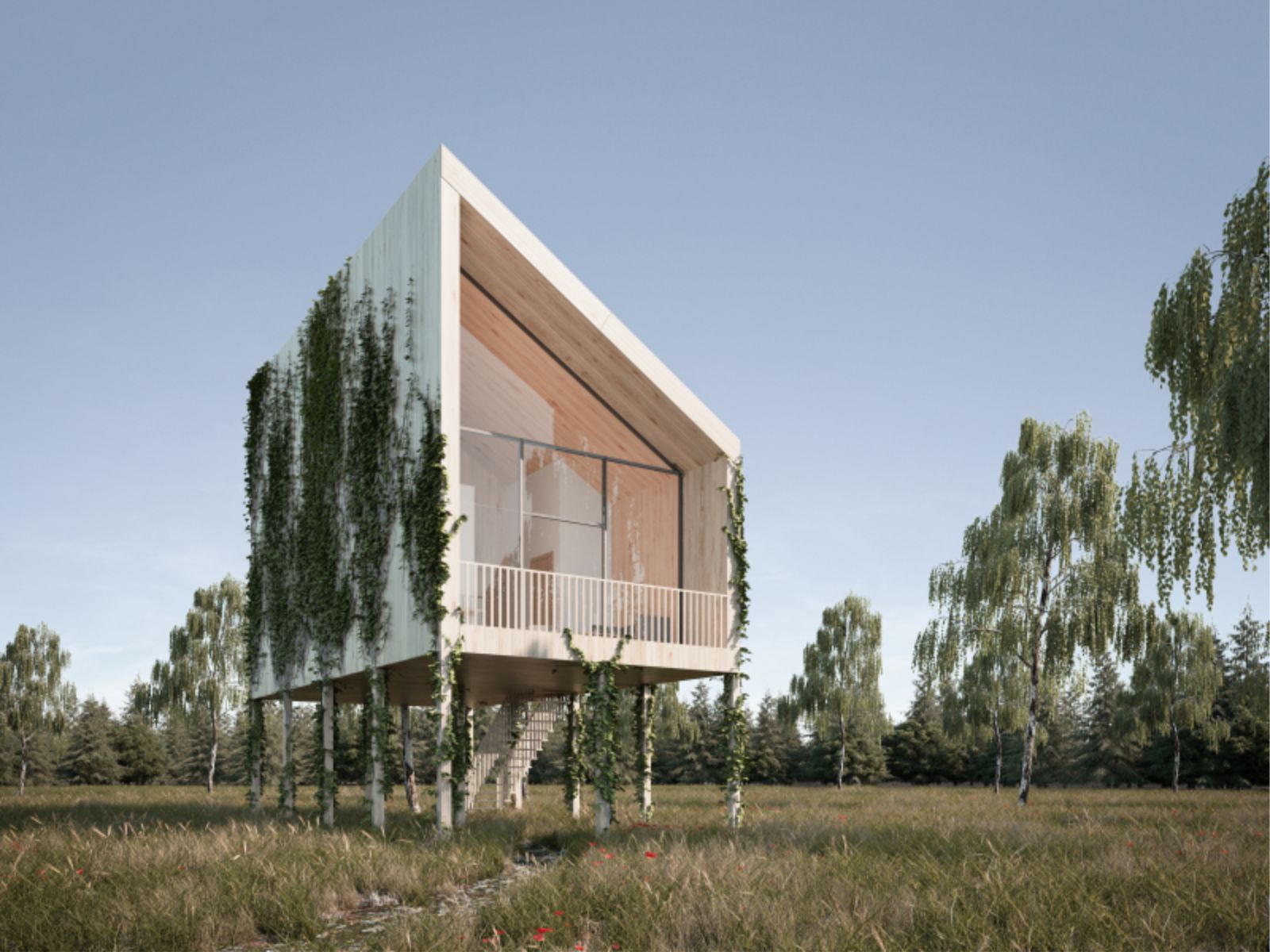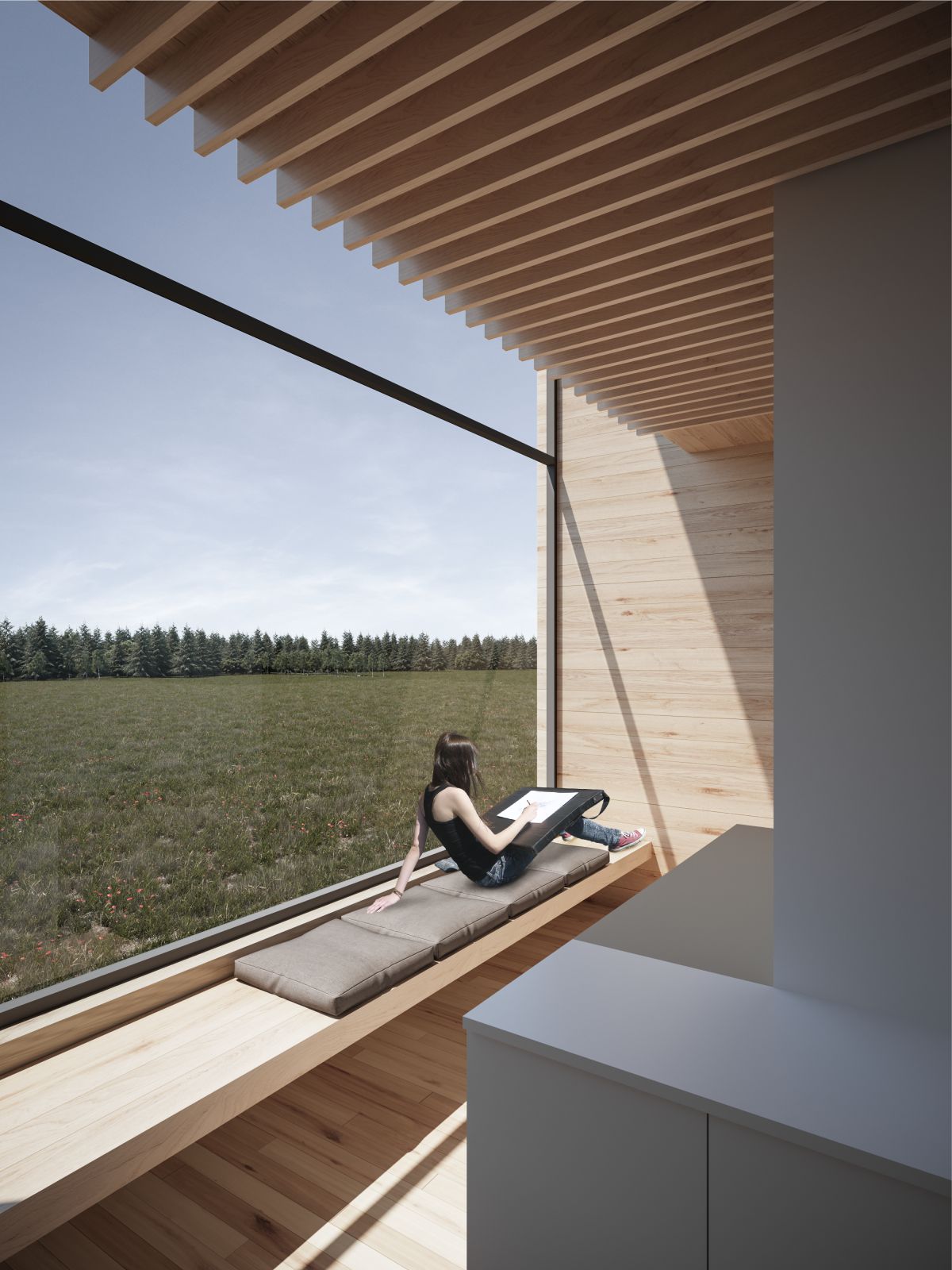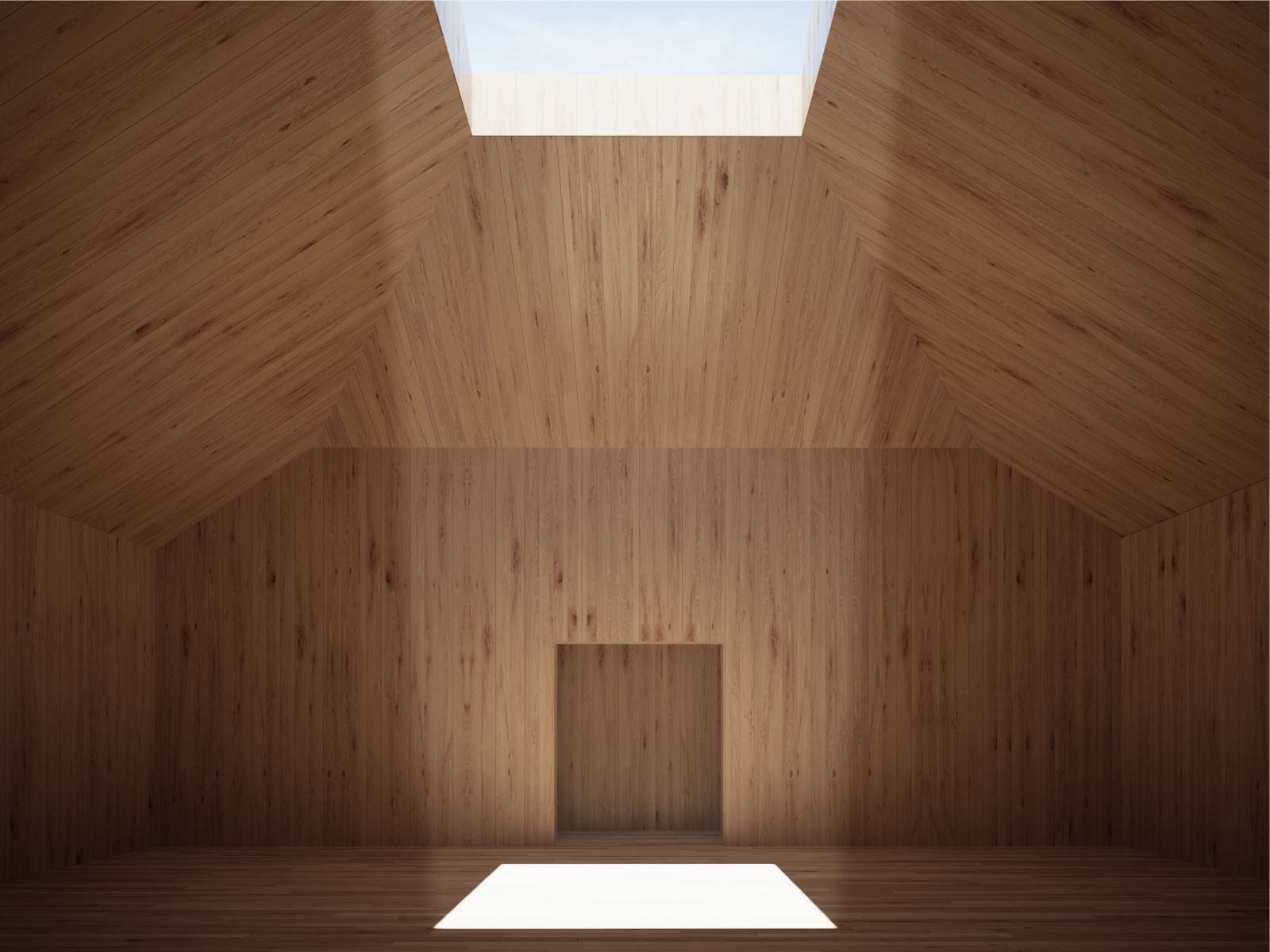Pavilosta is defined by its industrial and marine heritage. Its distinctive composition is divided into landscape horizontals and manmade verticals on the coast (masts of ships and yachts, the Akmenrags lighthouse, windmills and kilns). Following this arrangement, poet huts ascend from the ground, as a succeeding landmark. The lack of high vegetation created an open, exposed area where the only mean to obtain solitude is to head upwards.
This movement is emphasized by the elevation of architecture through placing the buildings on wooden posts, a reminiscent of its marine history. As a consequence, the footprint on the nature is minimalized and the architecture itself becomes translucent – from the perspective of a man, the view behind the building is not obstructed. Therefore, a new volume emerges recalling the archetype of a tower.
In literature it often expresses the motive of solitude, allowing to contemplate not only the interior of a being but also the surrounding, the nature, the locus amoneus. Another significance of a tower is to be an observation spot where the objective is to reach the highest point and gain perspective. It is closed from 3 sides, isolating itself from other buildings and from one side opens entirely to the nature. Nevertheless, it is the poetry that constitutes the literal core of this project.
It derives from Latvian traditional type of poems, dainas. But it is not the lyrics that are of importance, yet its structure. The typical dainas’ metrum consist of four verses, each one containing eight syllables. This division reflects in the project, where the common building’s posts structure is 4 x 8 and each module becomes a base for further buildings – 2 x 4 for the hosts’ house and 2 x 2 for poets’ towers.
Another great factor of composition is developed through the analysis of the traditional buildings of the region. On a local scale, the common building’s layout bases on the one of a typical house with a communication part in the middle and a central, unheated smokestack, defining the section with a grand opening. On a global scale, the planning of the plot is determined by the historical farmstead planning with two yards separating the central residential building from the barn and the stockyard.
As tradition is perceived as creative process, the process itself is directly reflected in the side view of the plot – the central building disintegrates into two parts on its sides – the hosts’ house and the poets’ towers. After creating the forms, they are to be left for nature. Ivy would ascend from the ground, obscuring the architecture within and wild meadow would stretch far and wide, creating a place where vegetation thrives along with humans seeking for a seclusion. Source and images Courtesy of Agata Mila.









