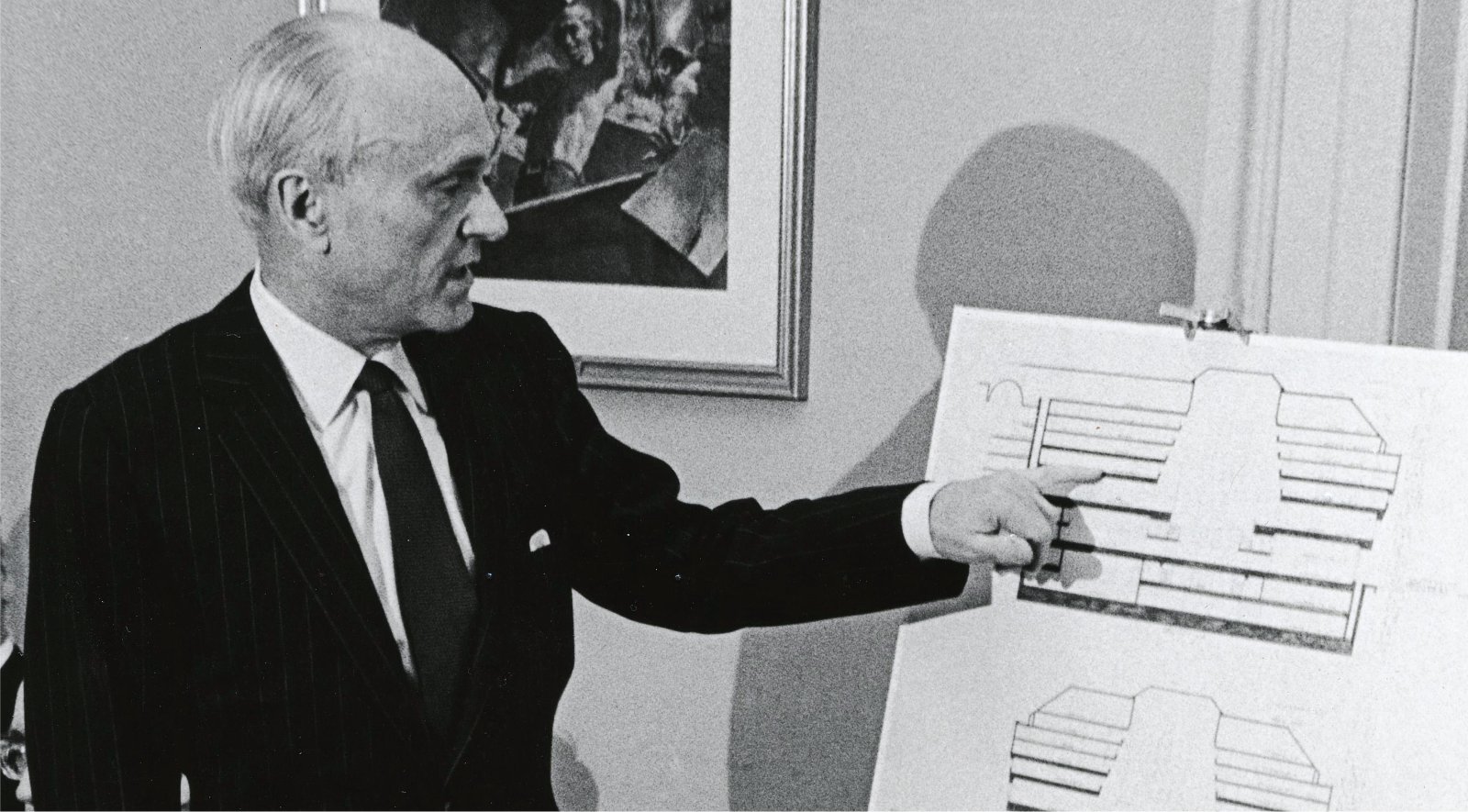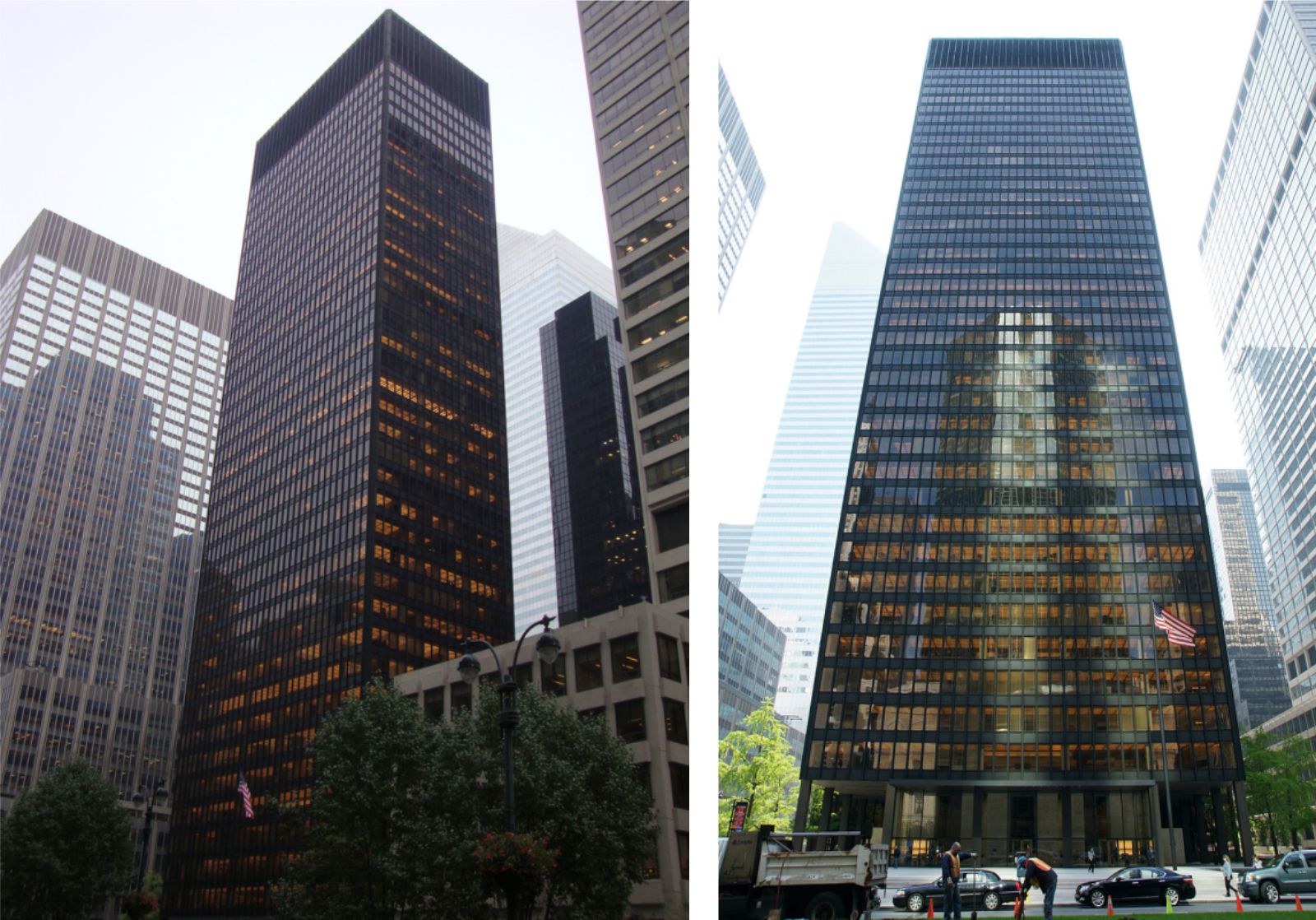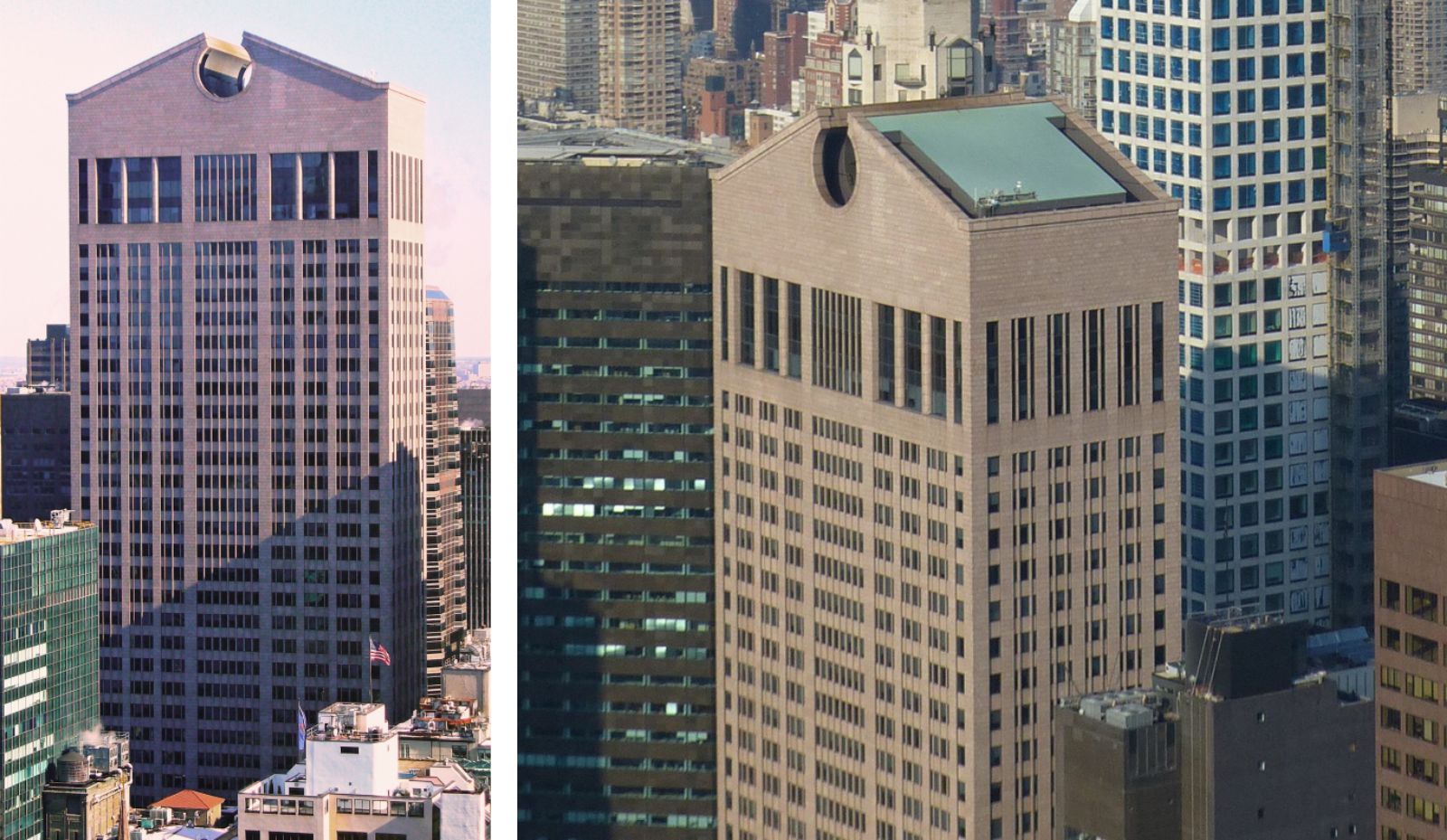Philip Cortelyou Johnson, (born July 8, 1906, Cleveland —died January 25, 2005, New Canaan), was an American architect and critic known both for his promotion of the International Style and, later, for his role in defining postmodernist architecture. Johnson majored in philosophy at Harvard University, graduating in 1930.
In 1932 Johnson became the first director of The Museum of Modern Art’s Department of Architecture, where he remained until his resignation in 1934. During his tenure he directed with Henry-Russell Hitchcock the Museum’s 1932 Modern Architecture International Exhibition.With Henry-Russell Hitchcock he wrote The International Style: Architecture Since 1922 (1932), which provided a description of post-World War I modern architecture.
Johnson returned to Harvard in 1940 to study architecture under Marcel Breuer and Walter Gropius at the Graduate School of Design, receiving a Bachelor of Architecture degree in May, 1943. After completing his architecture studies, he served in the U.S. Army Engineering Corps until 1945. Upon his return to New York he became licensed as a practicing architect and began a lengthy career.
Johnson’s reputation was enlarged by the design of his own residence, known as the Glass House in New Canaan, Connecticut (1949). The house, which is notable for its severely simple rectilinear structure and its use of large glass panels as walls, was influenced minimalist aesthetic of the Farnsworth House by Ludwig Mies van der Rohe, his real mentor.
Johnson continued to add to the Glass House estate during each period of his career. He added a small pavilion with columns by the lake in 1963, an art gallery set into a hillside in 1965, a postmodern sculpture gallery with a glass roof in 1970; a castle-like library with a rounded tower in 1980; a concrete block tower dedicated to his friend Lincoln Kirstein, the founder of the New York City Ballet; a chain-link “ghost house” dedicated to Frank Gehry.
After completing the Glass House, he completed two more houses in New Canaan in a style similar to that of Mies; the Hodgson House (1951) and the Wiley House (1953). In 1953 he also created an architectural sculpture garden for the Museum of Modern Art in New York. The Abby Aldrich Rockefeller Sculpture Garden is an outdoor courtyard at the MOMA, was conceived at the same time as Johnson’s West Wing annex for the museum.
Johnson joined Mies van der Rohe as the New York associate architect for the 39-story Seagram Building (1956). Johnson was pivotal in steering the commission towards Mies by working with Phyllis Lambert, the daughter of the CEO of Seagram. The commission resulted in the iconic bronze-and-glass tower on Park Avenue. The building was designed by Mies.The interiors of the Four Seasons and Brasserie restaurants were designed by Johnson.
In 1968 he designed the Kunsthalle Bielefeld, a modern and contemporary art museum in Bielefeld, Germany, for the businessman and art patron Rudolf August Oetker. It was built in the International Style with facade is of red sandstone and is his only museum building in Europe. Cubic in shape and with a square ground level, it has three storeys above ground, two below, and a total exhibition space of 1,200 square metres (13,000 sq ft).
Johnson’s style took a final turn with the AT&T building, later named the Sony Building, and now 550 Madison Avenue. Built between 1978 and 1982, a skyscraper with an eight-story high arched entry and a split pediment at the top which resembled an enormous piece of 18th-century Chippendale furniture. The building was considered by critics to be a landmark in the history of postmodern architecture, even if Robert Venturi and Frank Gehry had already built smaller scale postmodern buildings, and Michael Graves had completed the Portland Building in Portland Oregon.
In 1986 Johnson and Burgee had moved their offices into one of their new buildings, the Lipstick building, the popular name of the skyscraper they built at 885 Third Avenue in New York, and given its nickname because of its resemblance to the color and shape of a stick of lipstick. His skyscrapers on the 1980s were skillfully constructed and clad in granite and marble, and usually had some feature borrowed from historic architecture. In New York he designed the Museum of Television and Radio, (now the Paley Center for Media) (1991).







