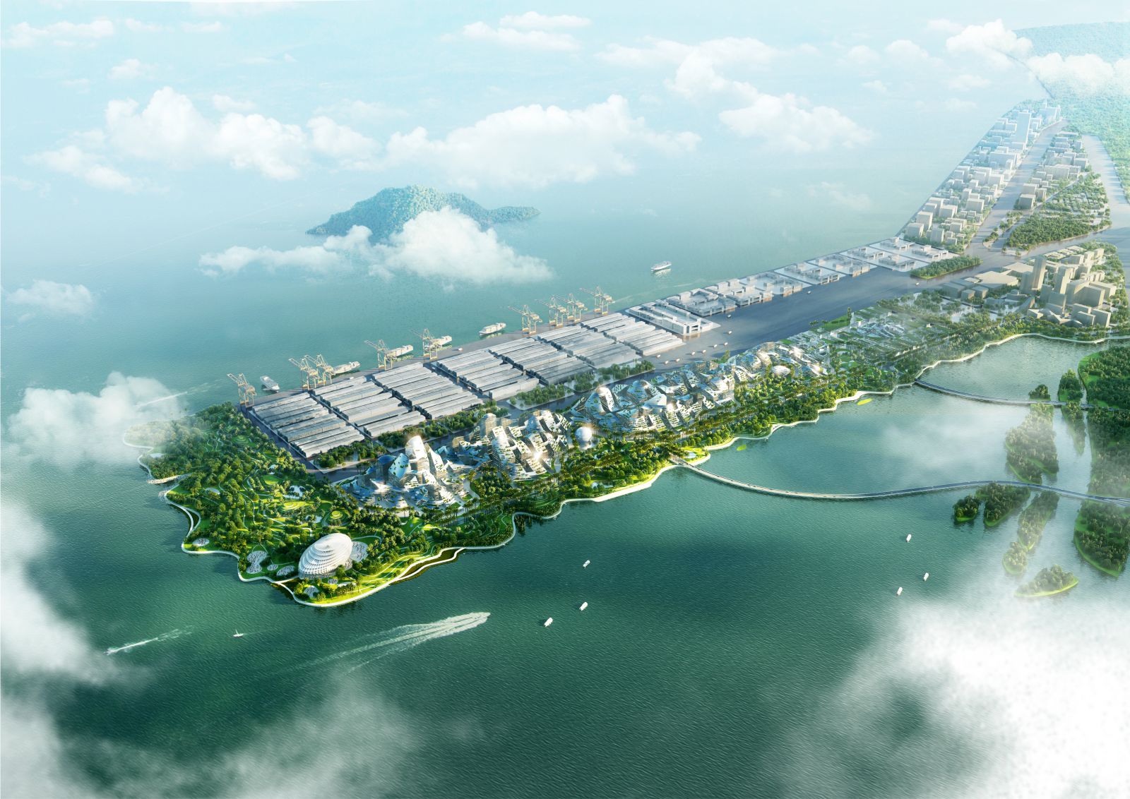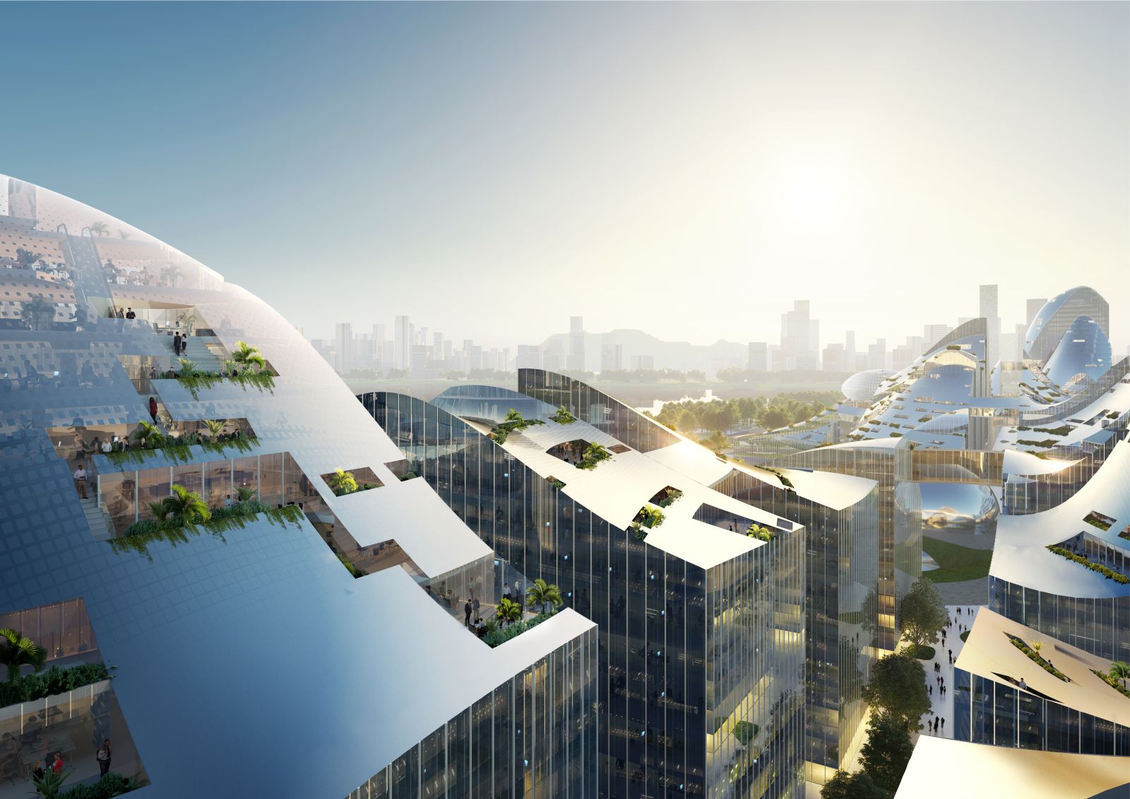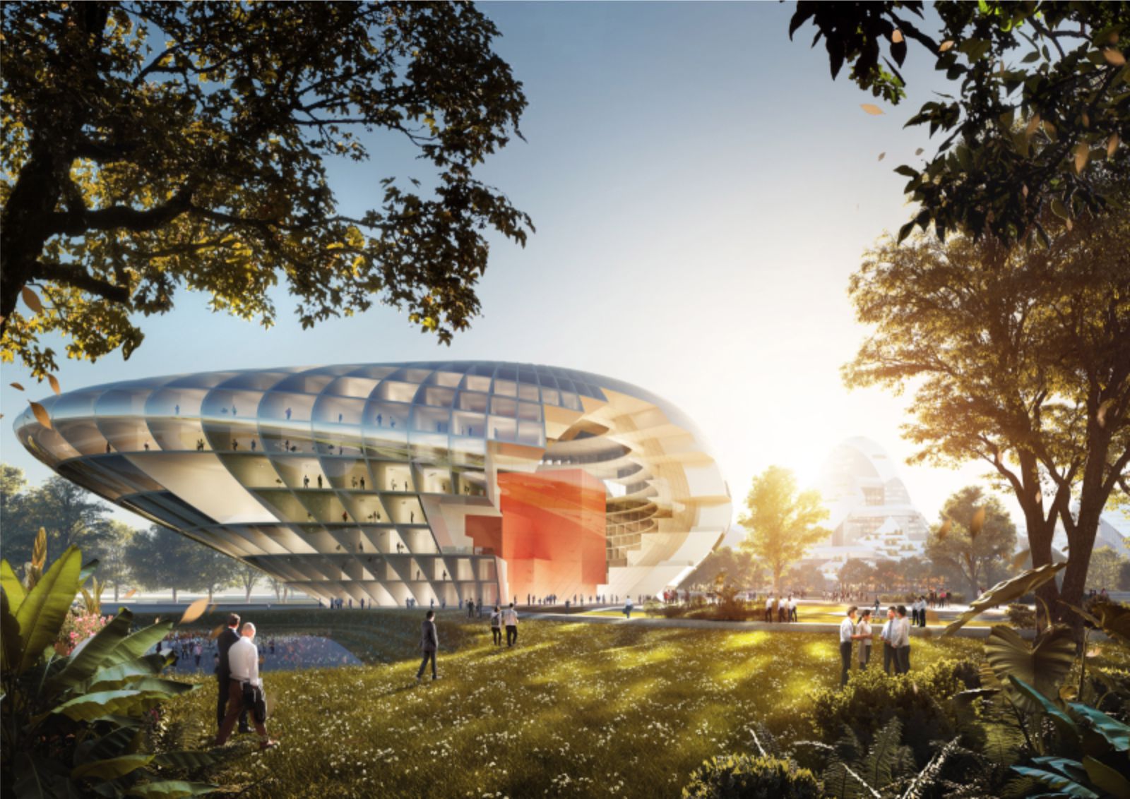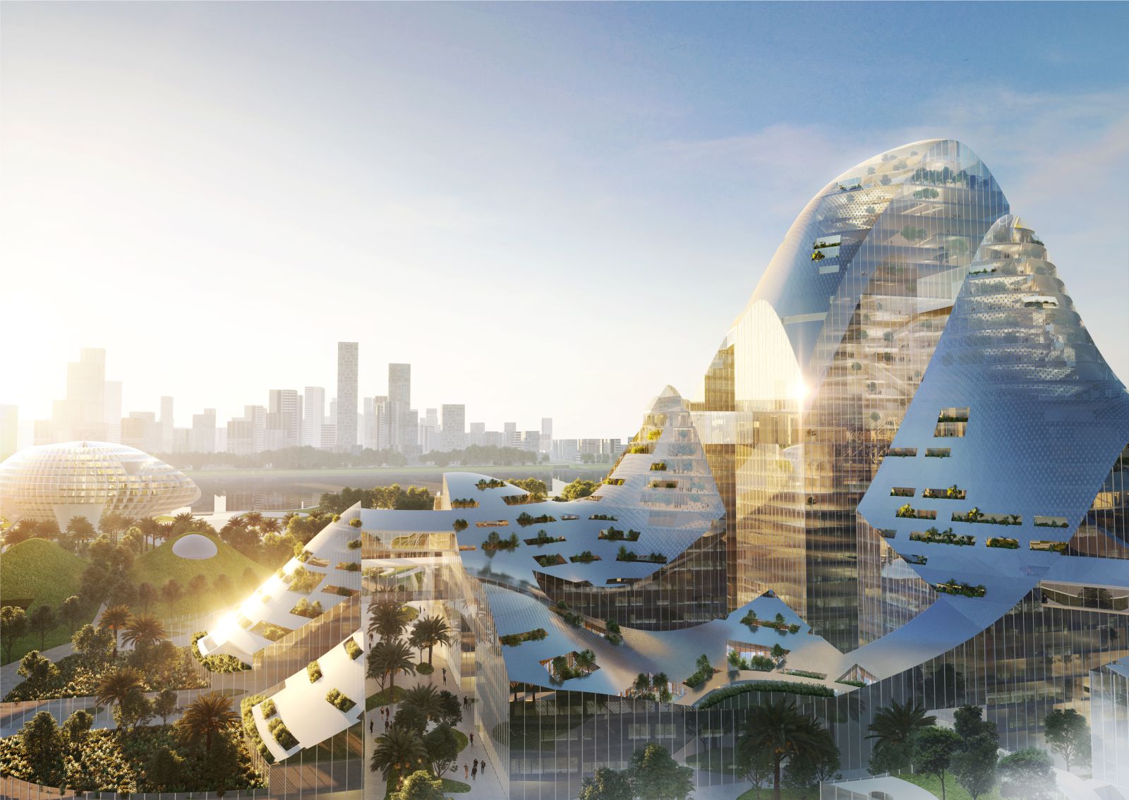Following a two-year process, today MVRDV is revealing their competition entry and research process for the next Tencent headquarters campus. Located on a 133-hectare site in a prominent location in Qianhai Bay, Shenzhen, Tencent’s brief called for what is nothing short of an entire urban district including offices, homes for Tencent employees, commercial units, public amenities, schools, and a conference centre.
MVRDV’s proposals and studies show the process of the making of this campus and conclude with these components integrated into a smart city district shaped like a continuous undulating mountain range, with a waterfront park winding its way around the base. To accommodate their meteoric growth, Chinese tech giant Tencent began plans for its new headquarters in Qianhai Bay almost immediately after completion of their current Shenzhen headquarters, the Tencent Seafront Towers.
The brief asked for a total of 2 million square metres of floor space to accommodate offices for 80,000–100,000 employees and homes for 19,000 residents, to be occupied by Tencent employees. Beyond its scale, the brief is also technologically ambitious. Expanding on their mission statement, which foregrounds the “user value” of technology and the benefits it can bring to everyday life, they requested that their new campus be an exemplary smart city district, demonstrating the city-altering potential of the latest urban technologies.
MVRDV’s studies, culminating in the competition entry, envision the Tencent campus as a grid of over 100 buildings with an undulating roof of photovoltaic panels, with multiple bridges connecting buildings to form a continuous surface reminiscent of a mountain range. At the foot of the buildings, a waterfront park winds its way along the entire eastern side of the site, facing into the Qianhai Bay.
This park also expands up the lower levels of the adjacent buildings to form greenery-filled terraces. Placed throughout the park are many of the public buildings for the district, including a school and kindergarten, a sports centre, and data centre, among others. At the southern end of the park is the most notable building on the campus, a conference centre shaped like a rock at the foot of the hills.
Flanking the entrance to Qianhai Bay, this conference centre forms an iconic marker of Tencent’s global influence. At an intersection of the street grid in the heart of the office zone is the project’s “beating heart”, the information plaza. This spherical space, carved from the corners of four adjacent buildings, displays data related to the everyday functioning of the Tencent campus, from occupancy rates to carbon usage.
Another key “smart city” intervention is the transportation strategy for the campus: along the eastern side of the site, a highway gives access to four underground car parks, but the street grid itself is reserved for autonomous cars and a shuttle bus loop that ensure employees and residents can move around easily. In addition, metro and bus lines to the city run along both eastern and western edges of the site to connect the Tencent campus to the rest of Shenzhen.
In their design process for the Tencent Campus, MVRDV conducted a complex research project to arrive at the optimal design for a modern tech campus. The design team developed 28 different outline designs, ordering them into a design “genealogy” that traced multiple evolutionary branches as the team sought to add key qualities to their previous designs. Source by MVRDV.
- Location: Qianhai, Shenzhen, China
- Architect: MVRDV
- Partner in charge: Winy Maas, Jacob van Rijs
- Partner: Wenchian Shi
- Design Team: Kyo Suk Lee, Marco Gazzola, Shengjie Zhan, Seul Lee, Yayun Liu, Daehee Suk, Dong Min Lee, Cosimo Scotucci, Andrius Ribikauskas, Luca Beltrame, Sen Yang
- Visualisations: Antonio Luca Coco, Francesco Vitale, Pavlos Ventouris, Kirill Emelianov, Costanza Cuccato, Giovanni Coni, Davide Calabro, Tomaso Maschietti Sustainablity Consultancy: Peter Mensinga
- Project Coordination: Jammy Zhu
- Landscape Architect: Topotek 1
- Engineering, transportation, climatic analysis, water management: BuroHappold Engineering
- Smart Cities and Digital Strategies: Carlo Ratti Associati, Prof. IR. Elphi Nelissen (TU Eindhoven)
- Renewable Energy Consultancy: Samuel Op den Orth Communication
- Strategy: KesselsKramer
- Client: Tencent Size and Programme: 2 million m2 City district – Office, Residential, Cultural, Educational
- Year: 2019
- Images: Atchain, Courtesy of MVRDV













