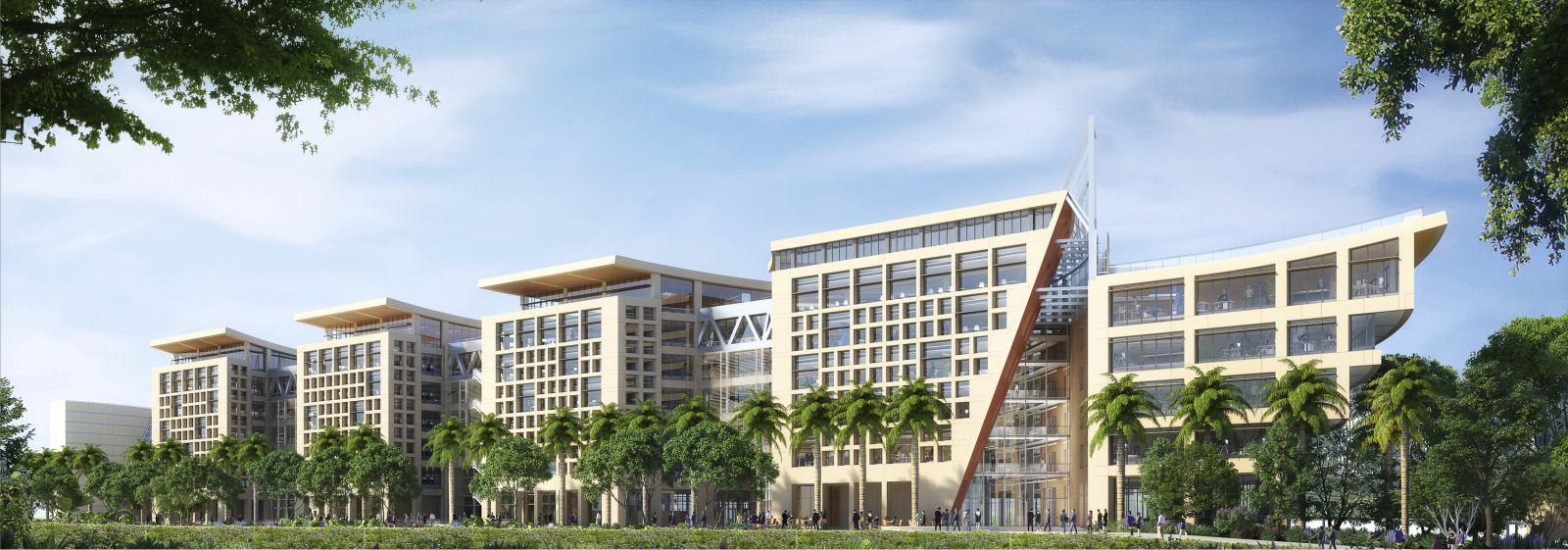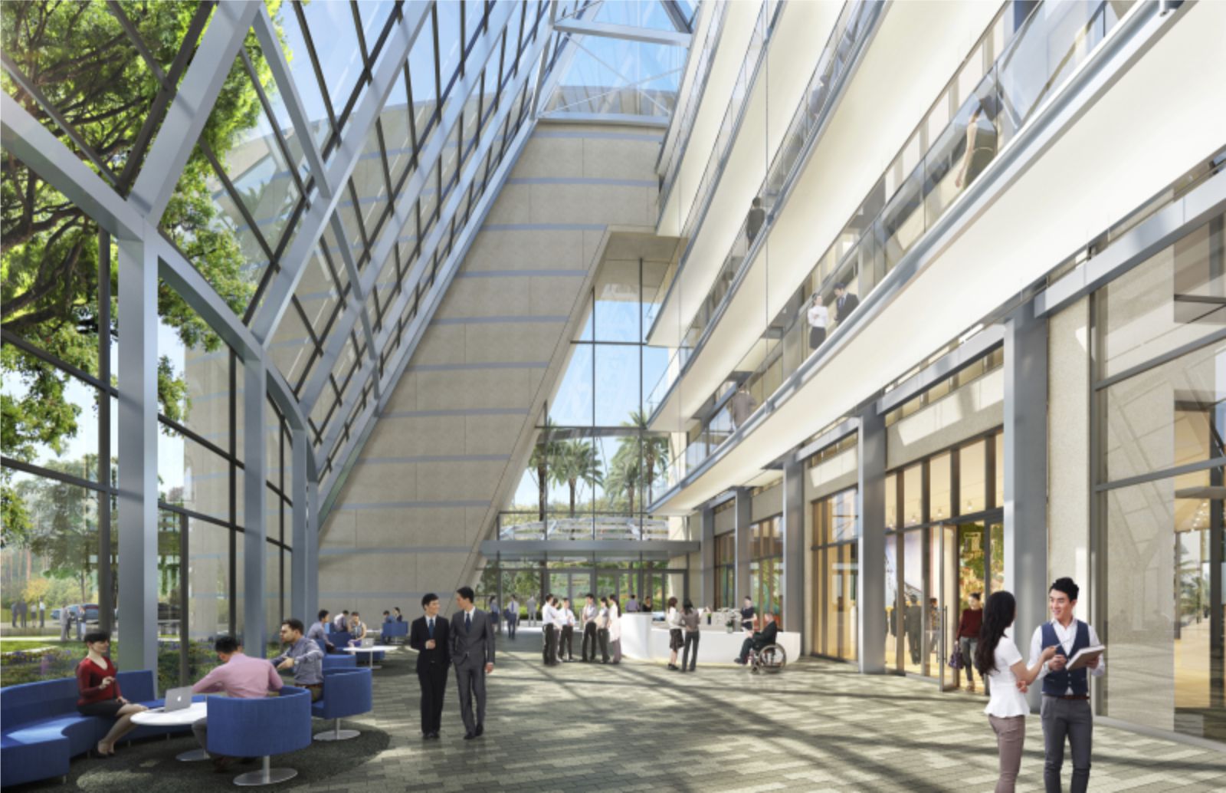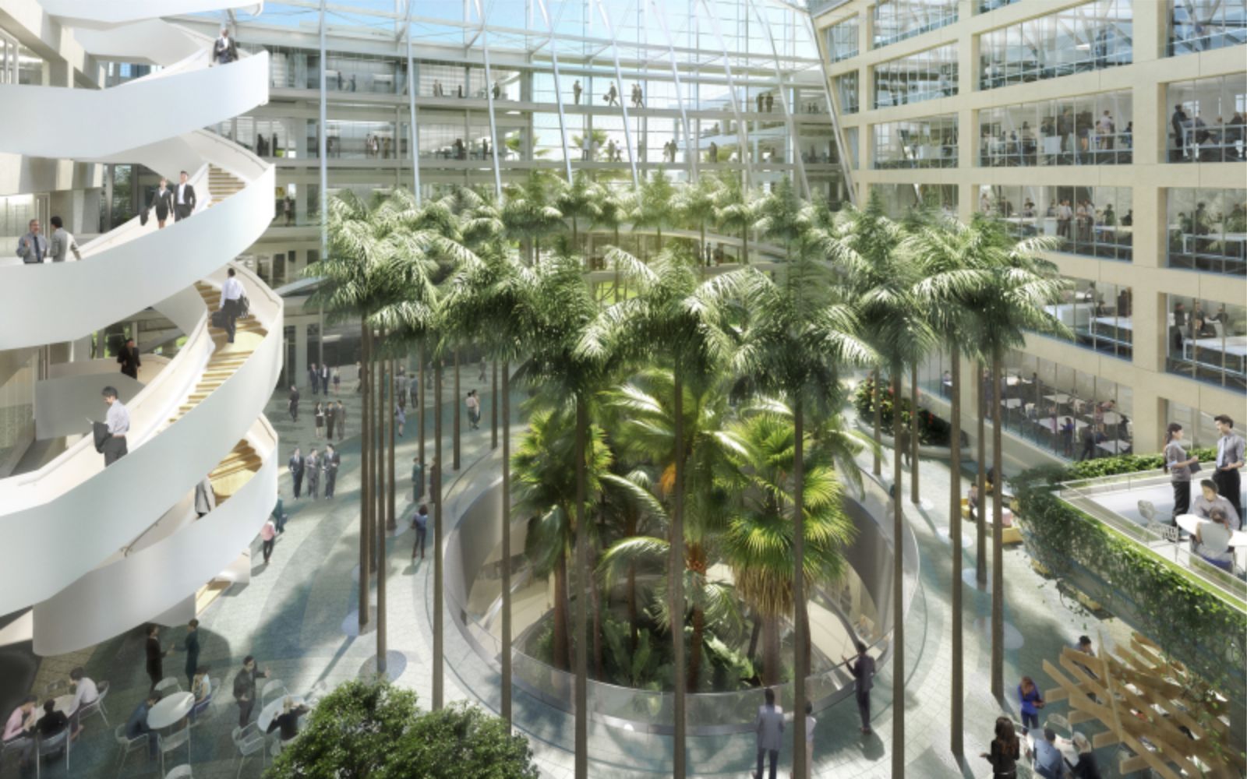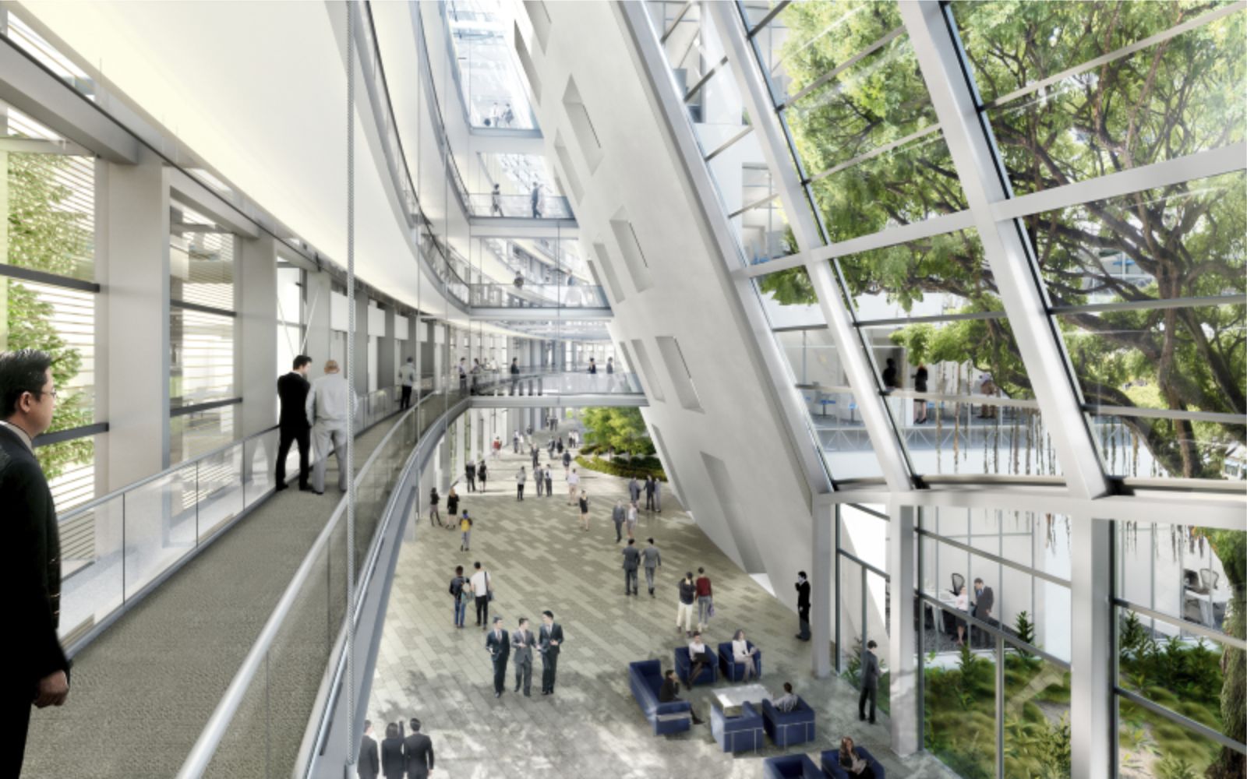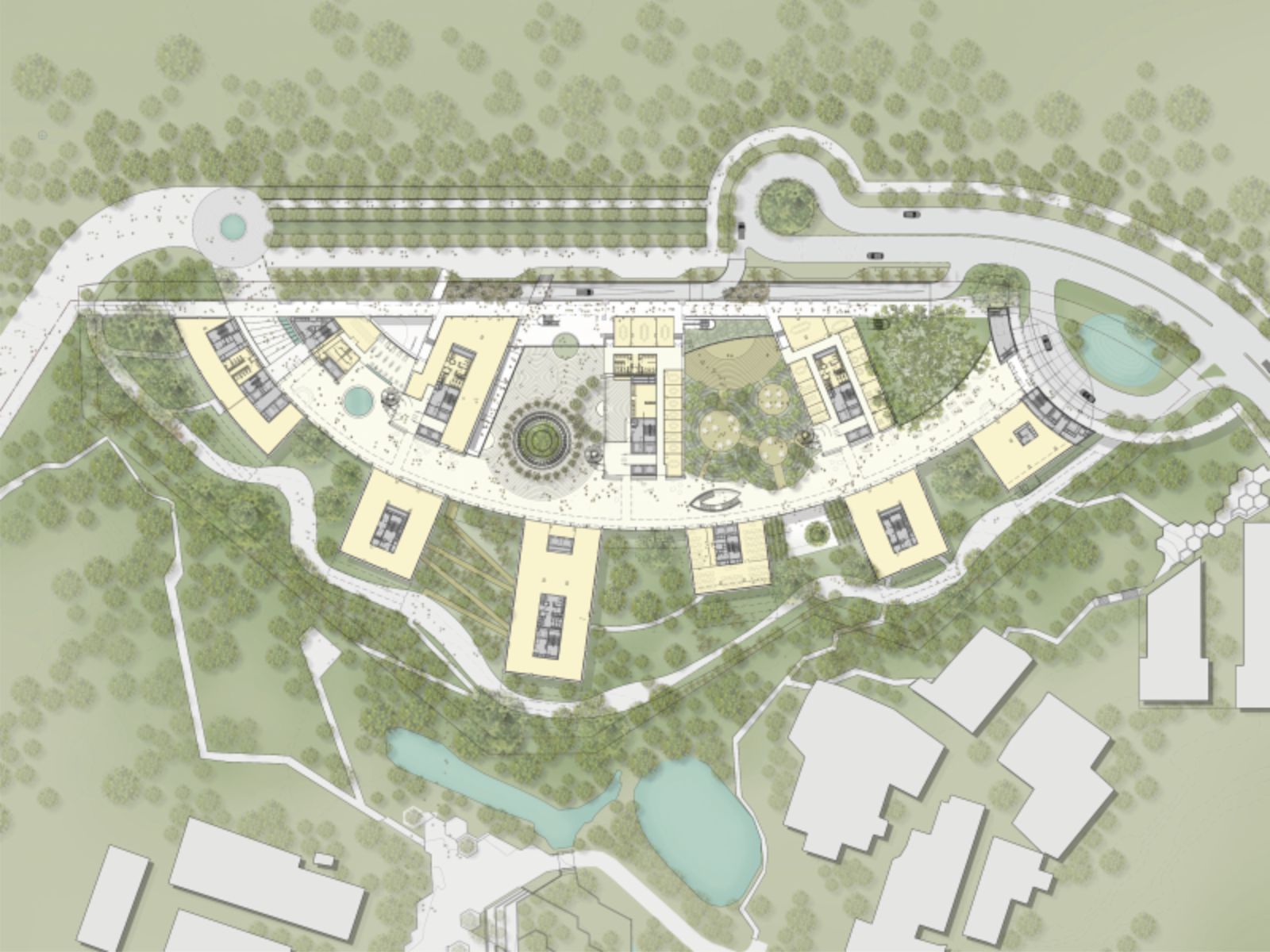Embodying the character of Singapore as the “the City in the Garden,” the design of the Surbana Jurong campus will integrate harmoniously with the natural landscape.
Situated on a previously undeveloped greenfield site, the campus will be the initial flagship development of the Singapore’s innovative Jurong District Eco-Garden.
The integrated campus, with its parklike setting, will maximize conservation of open and green space. Interconnected pavilions invite the public park into the project.
These creating a series of indoor/ outdoor landscaped courtyards that further blur the boundary between garden and building. The pavilion-like structures are linked by a glazed pedestrian spine.
Amenities shared by the public and employees further enhance the experience, include lounge areas, table tennis, a beer garden, an open-air cinema, meeting spaces, an urban farm, butterfly habitats, and rooftop terraces.
Additional spaces will take advantage of natural views, such as a 1,200-seat multipurpose hall built with a windowed backdrop looking onto the garden. Source by Safdie Architects.
- Location: Singapore
- Architect: Safdie Architects
- Client: Surbana Jurong Private Limited
- Area: 741,790 sq.ft.
- Anticipated Completion: 2021
- Images: Courtesy of Safdie Architects



