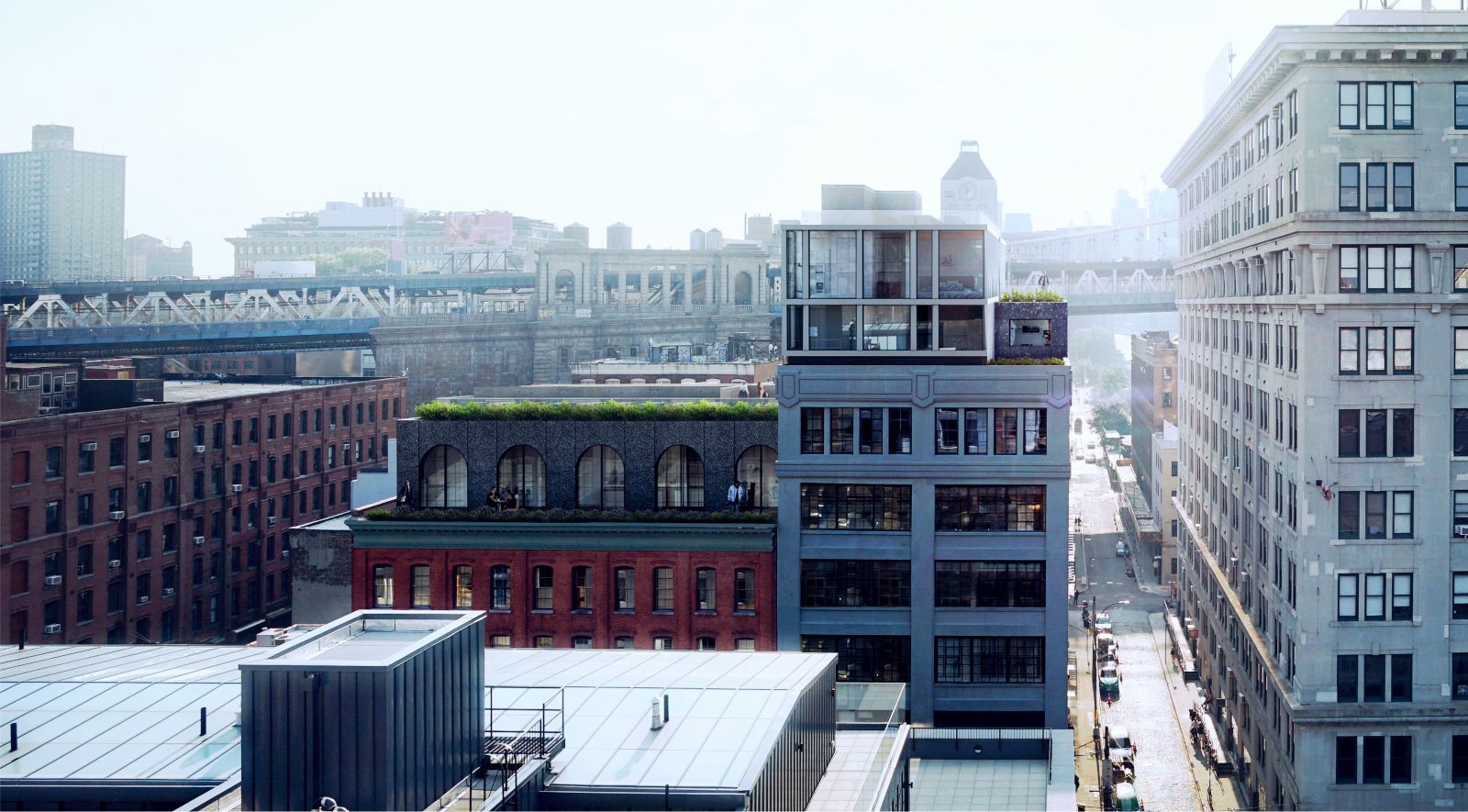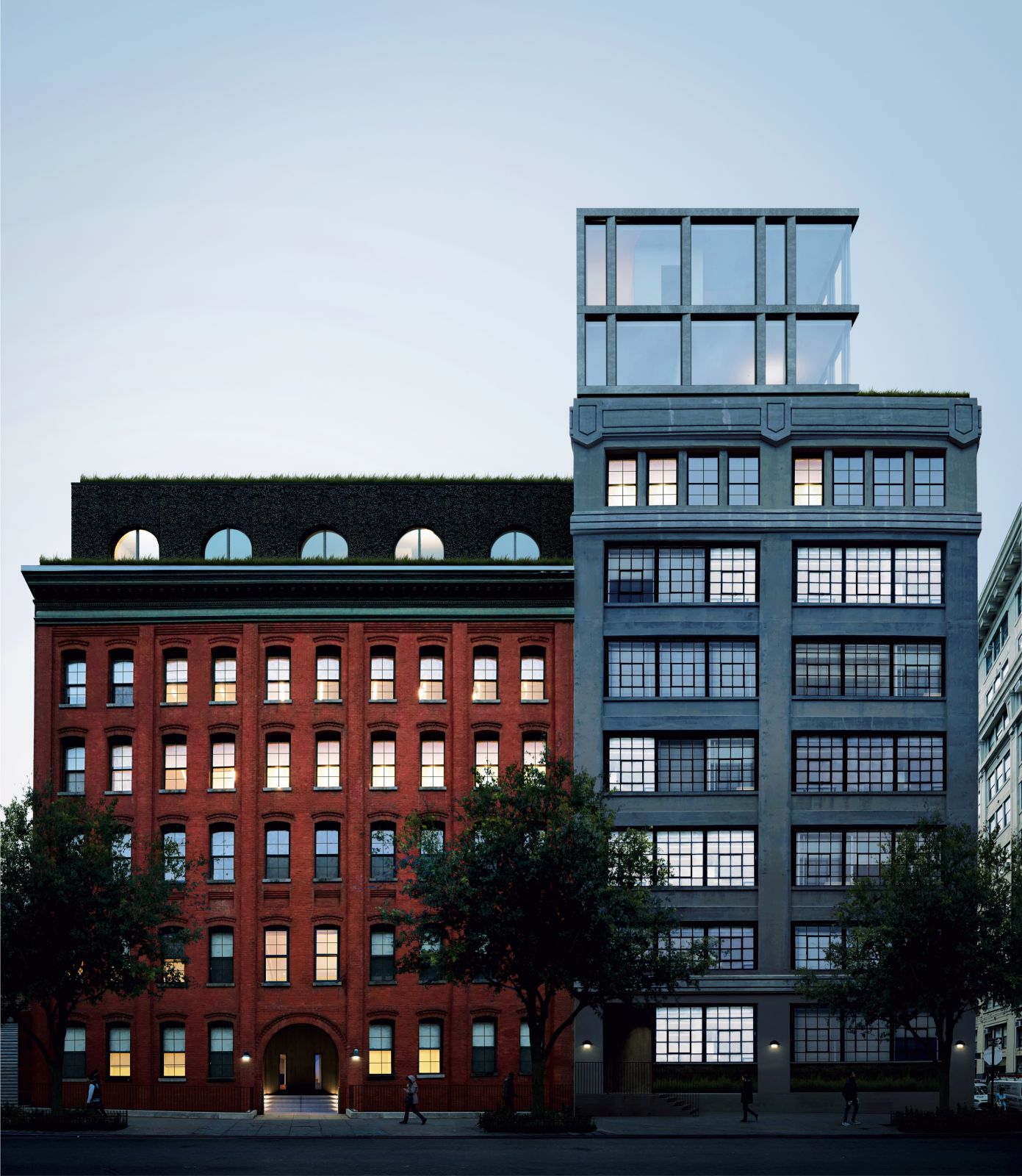A full floor with direct elevator entry, Penthouse A is a 3,062 square foot home that features 4 bedrooms, a study, 3.5 baths, and over 1,565 square feet of outdoor space spread across 3 distinct outdoor spaces (terrace, courtyard, and roof deck).
The penthouse sits on top of one of the two historic buildings that compromise 168 Plymouth originally built by Masury & Sons Paintworks in 1891 and 1921 to house their manufacturing and distribution facilities. Specifically, Penthouse A is perched atop 42 Jay a 7-story reinforced concrete building with large daylight factory windows built by Masury & Sons Paintworks in 1921.
168 Plymouth
168 Plymouth is comprised of two existing, interconnected buildings, 50 Jay and 42 Jay which share a cellar and exterior courtyard. 50 Jay the round arch style Brick & Timber building was erected in 1891 and is a 5-story structure. 42 Jay was built as an addition in 1921 and is a 7-story reinforced concrete building with large daylight factory windows.
50 Jay 42 Jay share a cellar and exterior courtyard. The two historic Dumbo buildings were built by Masury & Sons Paintworks to house their manufacturing and distribution facilities. Keeping each building’s distinctive industrial features intact, Alloy reworked them to create 46 beautifully considered homes designed around a lushly landscaped private courtyard entrance.
Alloy added a 1-story enlargement on 50 Jay and a 2-story enlargement on 42 Jay and added new penthouses additions to the top. The homes at 168 Plymouth include townhouses, brick & timber lofts, daylight factory lofts, and contemporary penthouse additions.
The cobblestone laid Plymouth street entry frames the Brooklyn Bridge looking west and allows for the main entry through the landscaped courtyard, making it a part of your everyday experience. Enter from Plymouth Street into a quiet space of reclaimed cobblestones, granite blocks, dogwoods, magnolias and native plantings. Source by Alloy Development and images Courtesy of M18 Public Relations.










