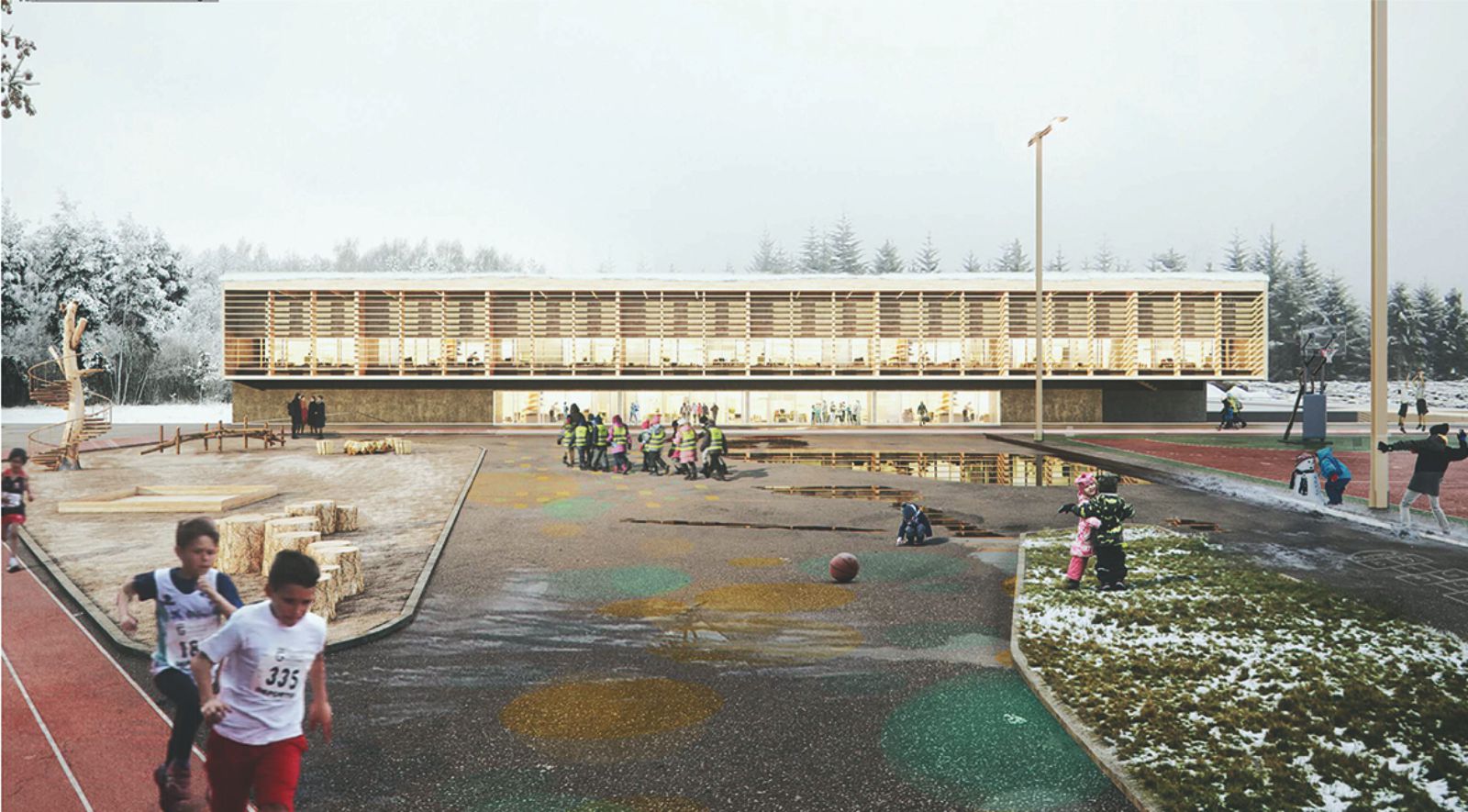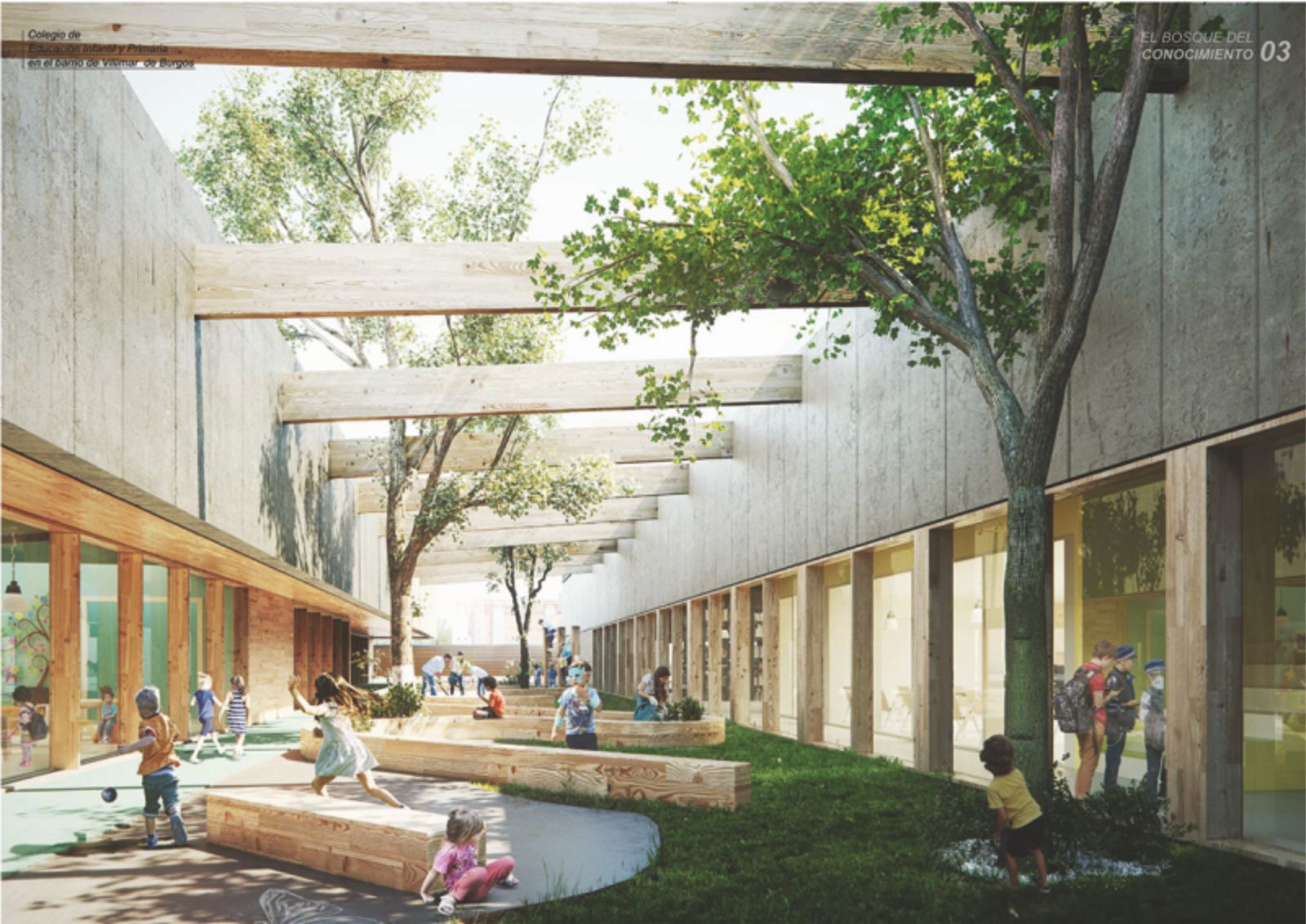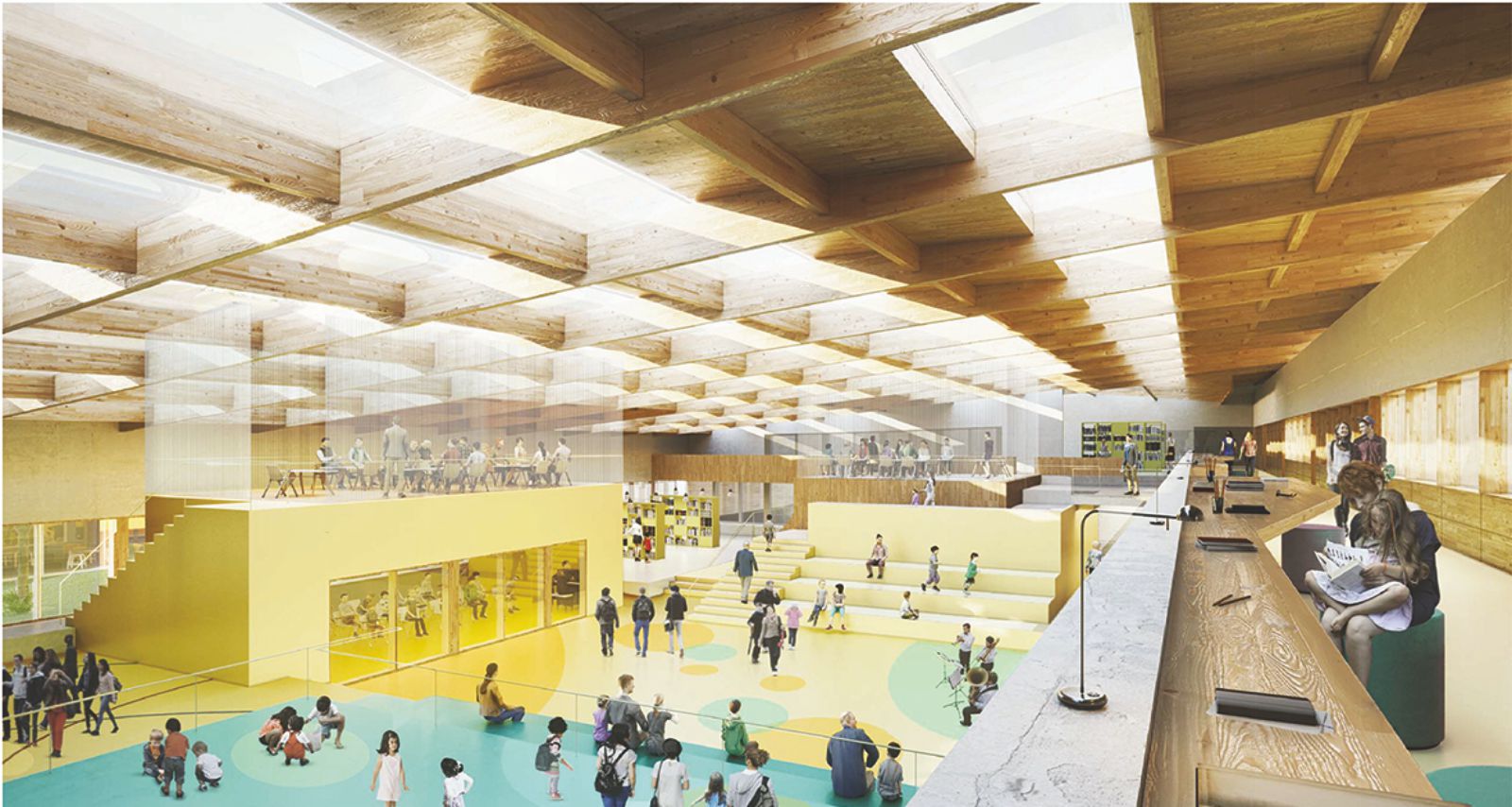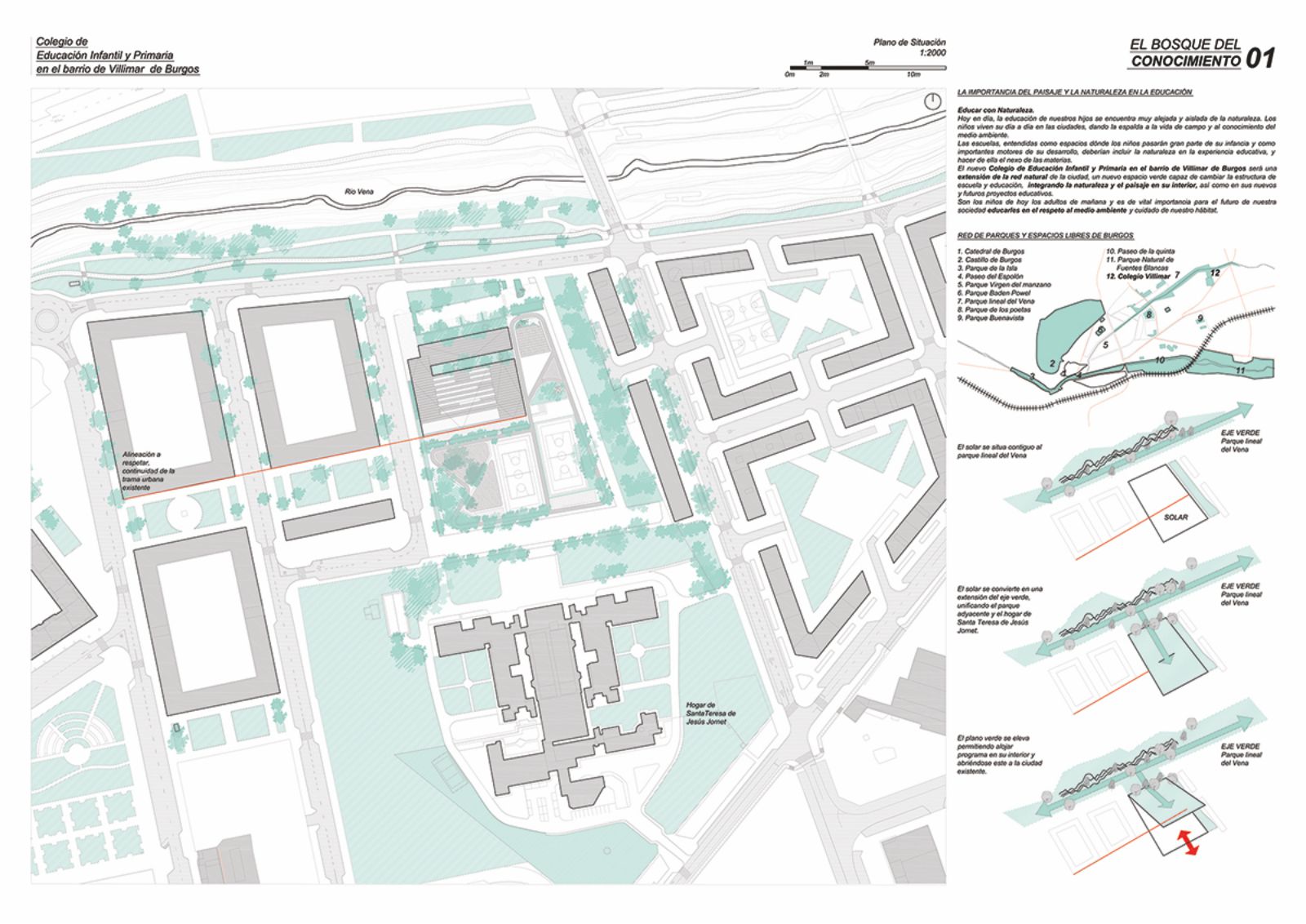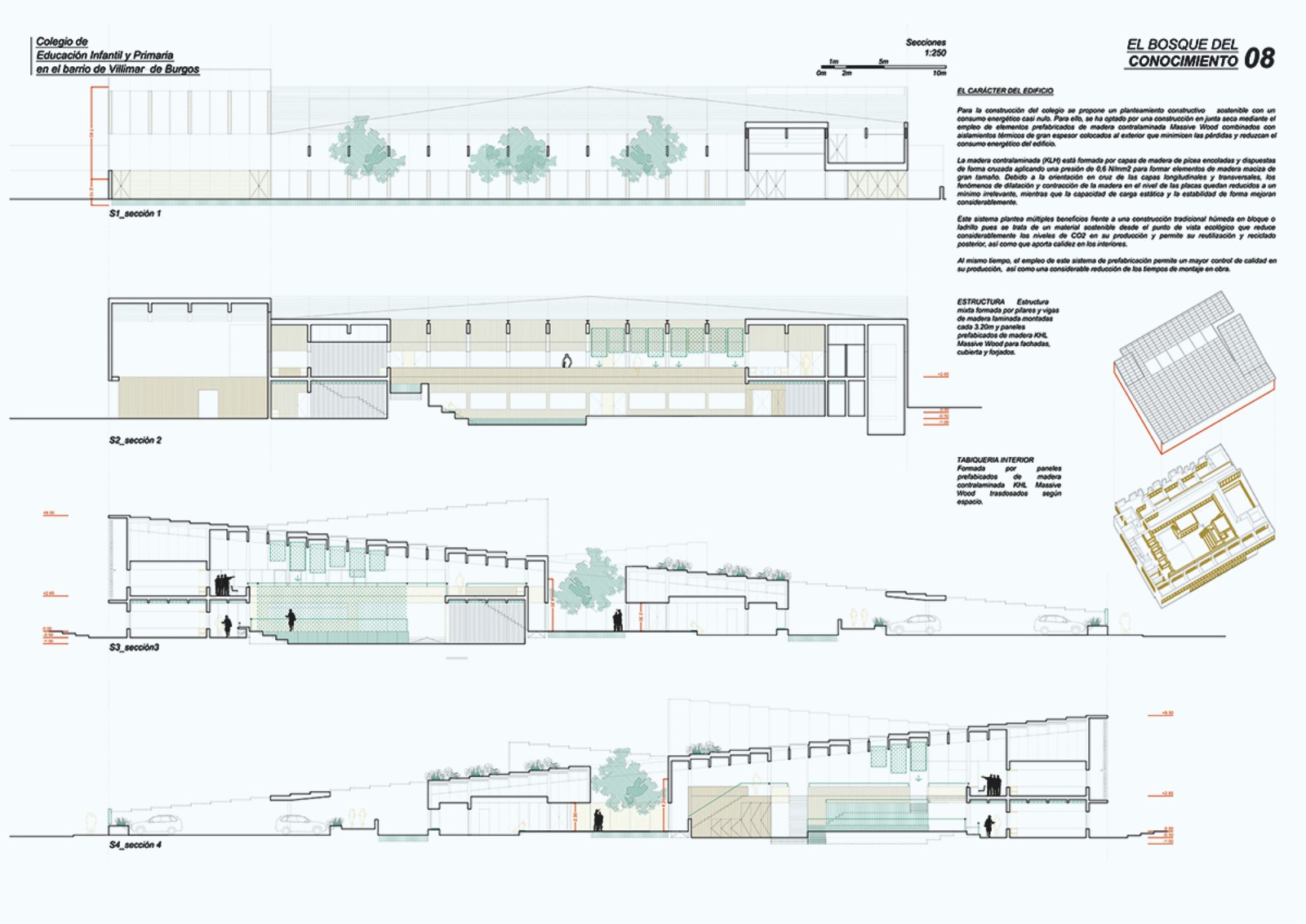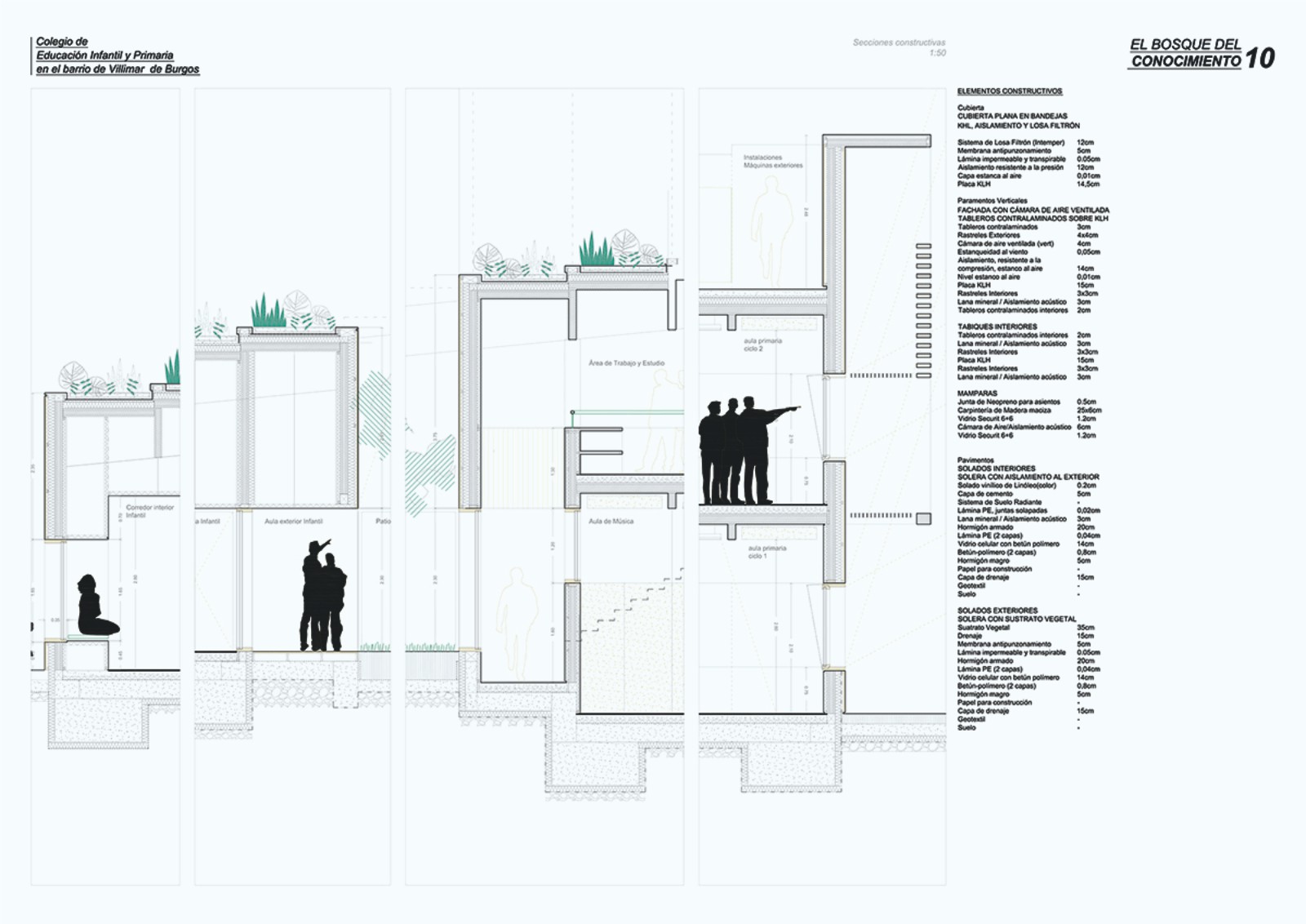The new Early Years and Primary School in the Villimar neighbourhood in Burgos will be a natural extension of the city, a new green space capable of changing the structure of school and education, integrating nature and the landscape into its interior, as well as into their new and future educational projects.
Today’s children are the adults of tomorrow and it is of vital importance for the future of our society that we educate them to respect the environment and care for our habitats. So the site becomes an extension of the green belt, unifying the neighbouring park and the Santa Teresa of Jesús Jornet Shelter.
This new green plane rises and holds the programme in its interior, opening it to the existing city. A number of other green spaces are designed, integrated and in dialogue with the new building. The school will open up to them, allowing the children and staff to have an uninterrupted indoor-outdoor experience. The new space, just as education, must be continuous.
Excessive zoning and architectural barriers are left aside in favour of a fluid and open-plan space. A single flexible space where all and any of the centre’s activities can be carried out. A technologically modern and connected space. A great hall for learning, for social relations. A great forest to enjoy, a great square to learn through play. Source by AGi Architects.
- Location: Burgos, Spain
- Architect: AGi Architects
- Main Architects: Joaquín Pérez-Goicoechea, Nasser Abulhasan
- Design Team: Justo Ruiz Granados, Pablo Sánchez de Vega, Lucía Azurmendi, Gustavo Abelenda
- Client: Ministry of Education of the Regional Government of Castille y Leon
- Area: 3,900 sqm
- Images: Courtesy of AGi Architects

