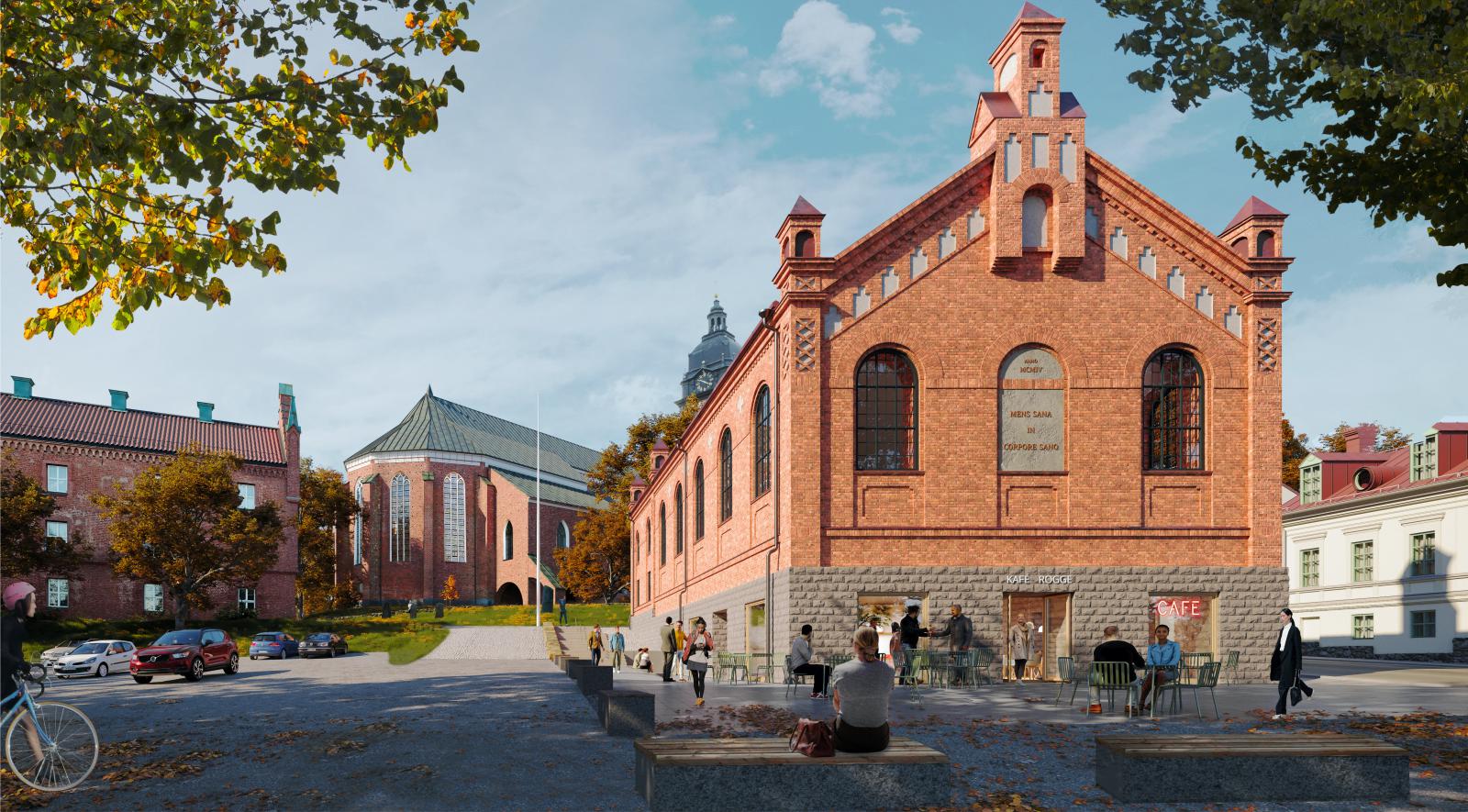delicate task, which requires great understanding for the place and its history and absolute attention to detail. Kjellgren Kaminsky and MARELD are a team with a proven track record and sitting out the chance to take on a challenge like this was not an option.
Strong line up
The opportunity to work with a cathedral is scarce in Sweden, which made well-renowned architects line up for the task – en masse. Kjellgren Kaminsky/MARELDS work stood out from the crowd in many ways, and following is a part of the jury statement on the proposal: ”…a balanced and appropriate proposal that strengthens the cathedral hub as a meeting place without distorting or diminishing the cultural-historical values”.

Image © Kjellgren Kaminsky and MARELD
The contest jury set out to find a proposal setting the architectual standards high, seeing the historic buildings and new additions cohere in a distinct way. They also sought answers for how to make a newbuild enhance the excisting activities on site and adapt to the wide variety of visitors in the church and its perimeters.
Highlighted historic features
Kjellgren Kaminsky and MARELD worked their way to a solution through pinpointing the existing qualities of the area. They chose to highlight the medieval stone wall that winds through the lush on the church hill. Secondly, they let the newbuild subordinate architecturally to the existing buildings, still giving it features to reflect the historic context.
The proposed buildings, programming and the overall compositions activates the great potential in the lush and green western hillside. It connects socially and interacts with the surroundings with great respect for the cultural heritage and the cathedral. A part of the assignment also was to bring forward the artistic and historic qualities of the church interiors and elucidate the monumentality of the church.
The team created solutions to that matter proposing a uniform and muted idiom for supplement furnishing and preparing for all conversions of interior spaces to be reversible. Our greatest challenge in this project was to add new functionality and value to this place, without interfering with the historic whole. “Source by Kjellgren Kaminsky and MARELD and images Courtesy of Kjellgren Kaminsky.

Image © Kjellgren Kaminsky and MARELD



Super-Duper site! I am loving it!! Will come back again taking you feeds also, Thanks.