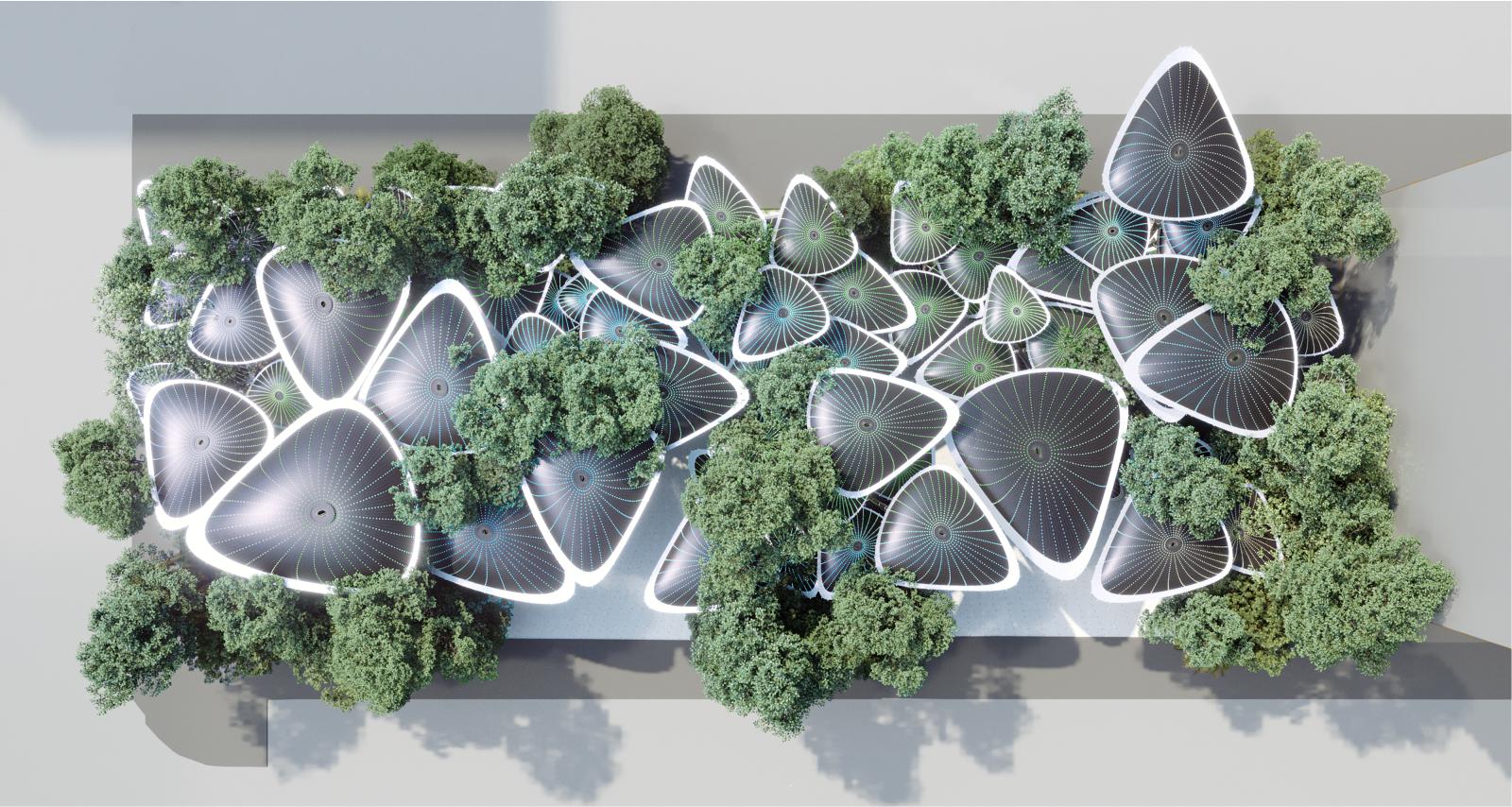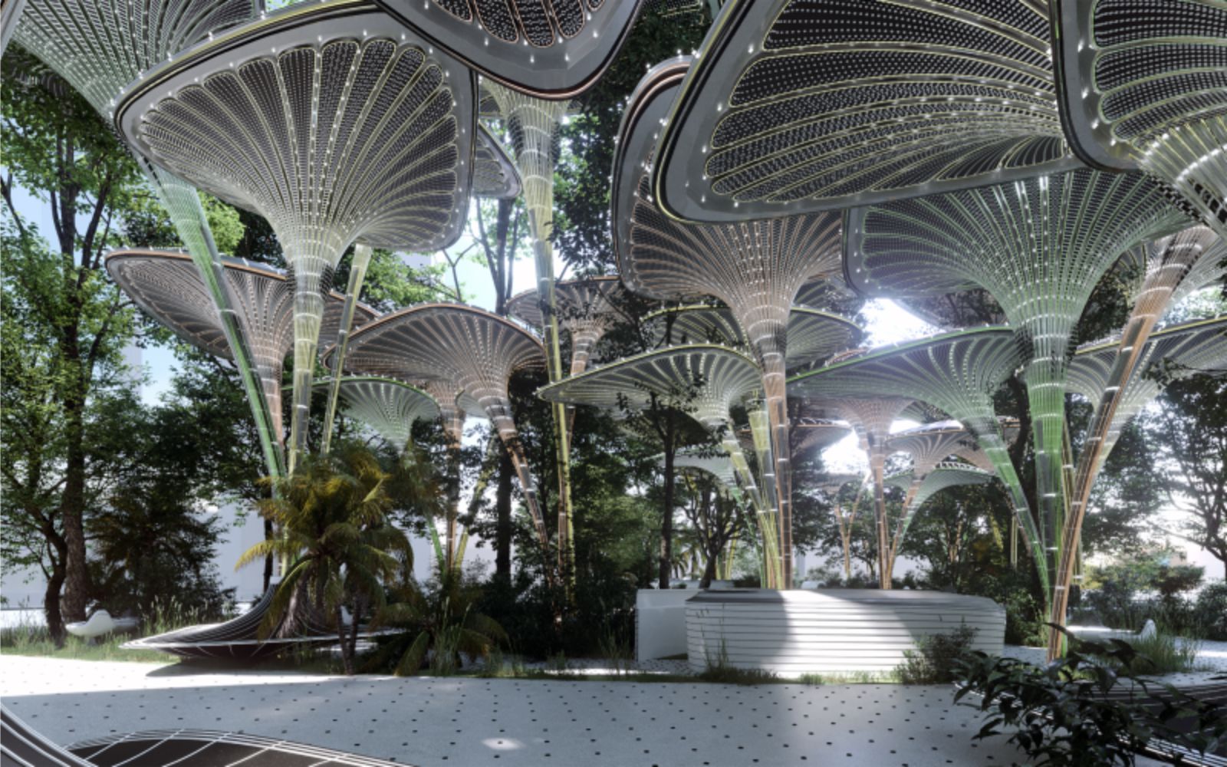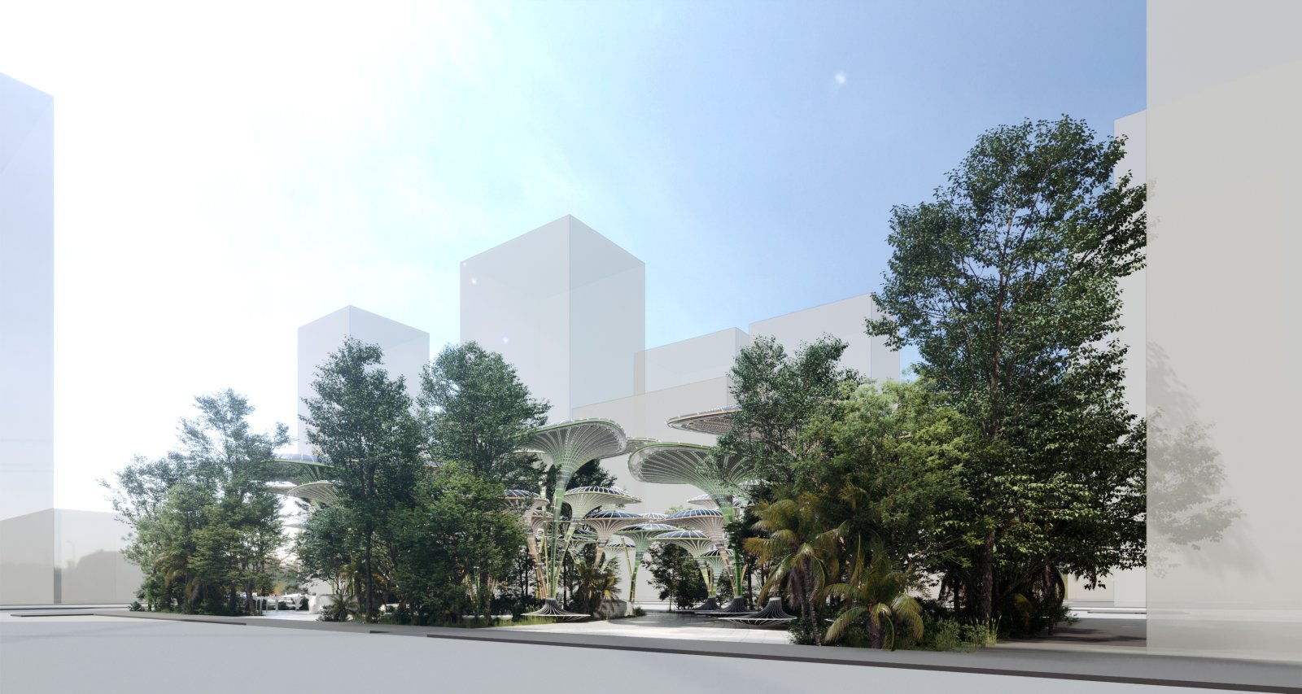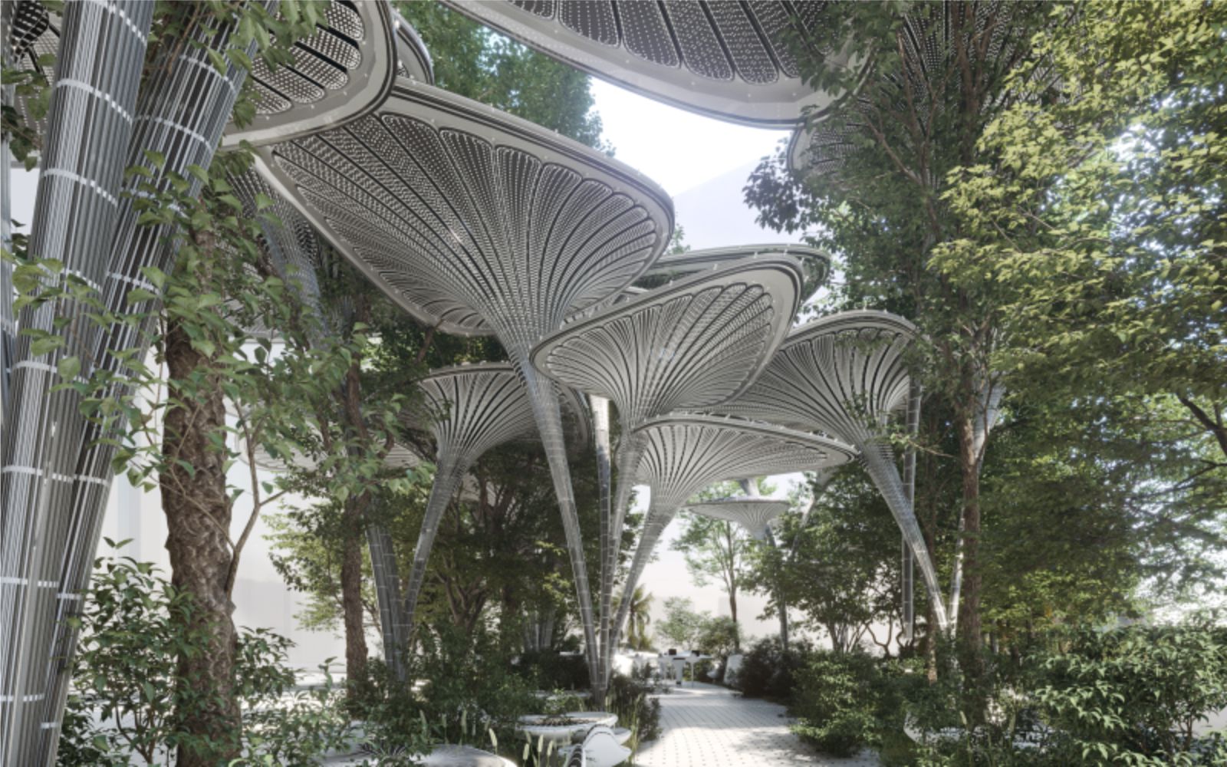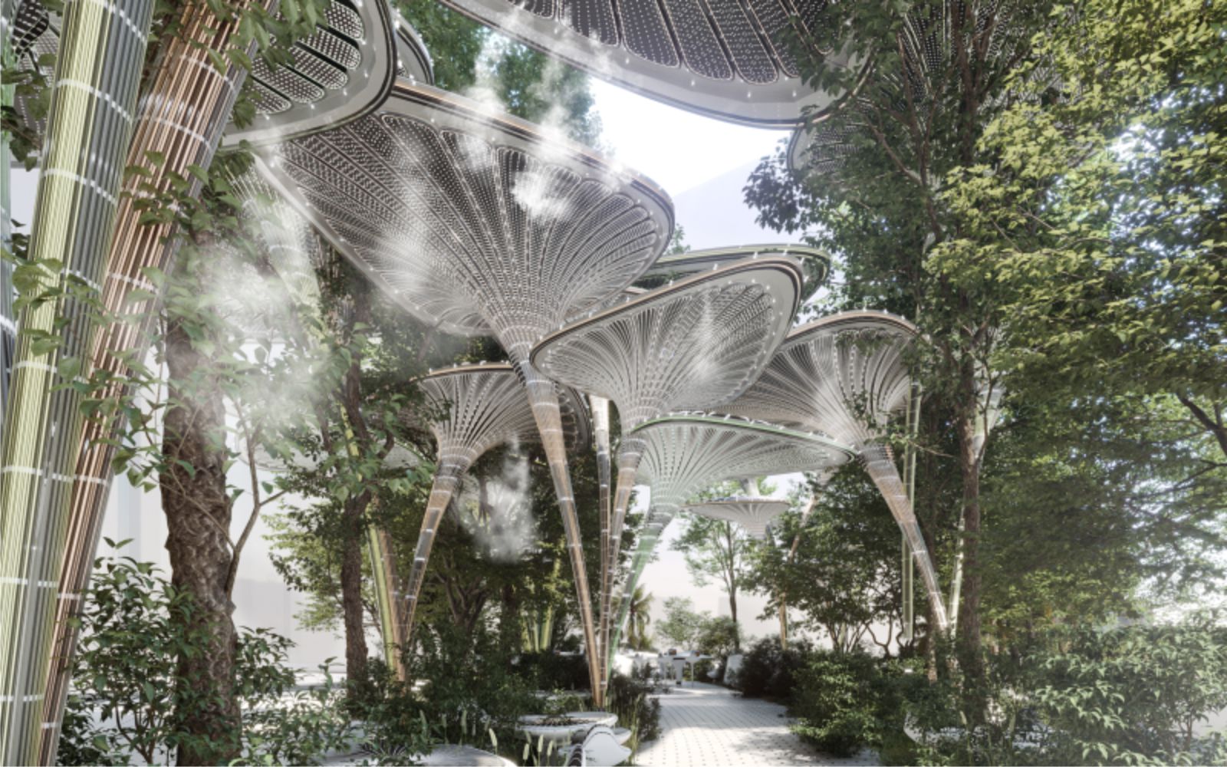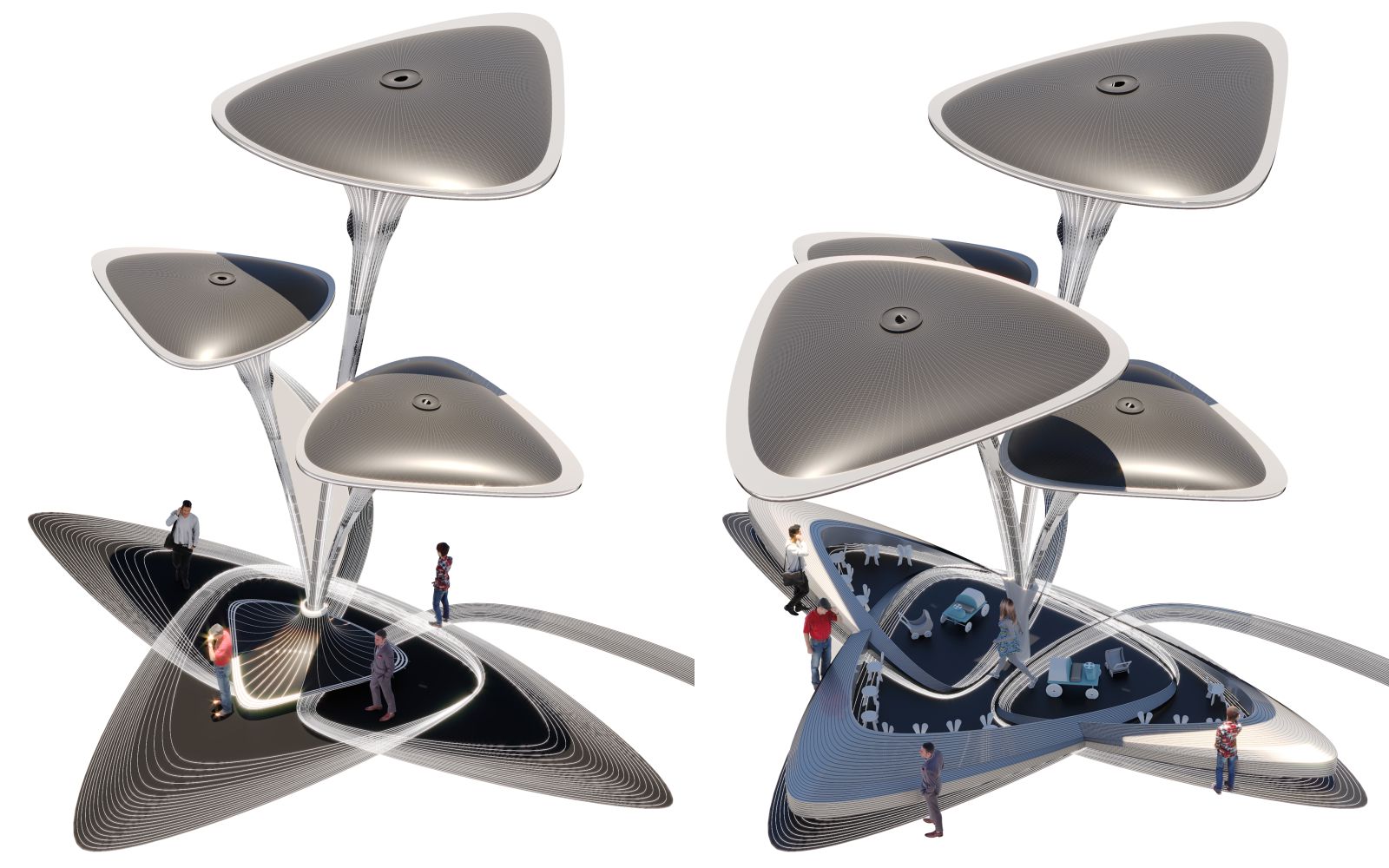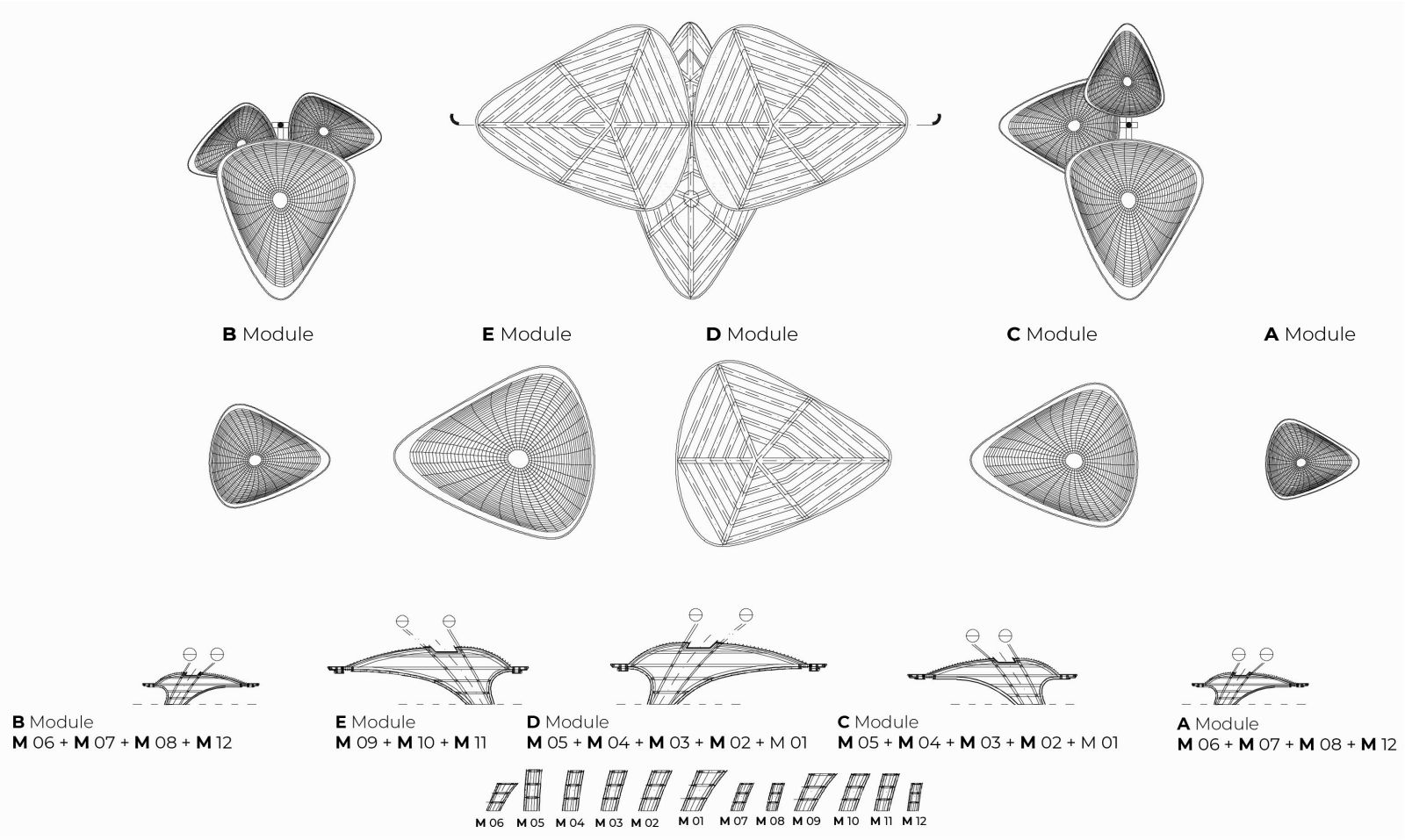Mask Architects”s founders Öznur Pınar ÇER and Danilo PETTA have designed ” the artificial breathing palm modular structure system”, ” Oasys + System” has one of ten winners of the ‘Cool Abu Dhabi Challenge ’, a global design competition between more than 1,570 participants from 67 countries.
We have designed the ‘Oasys’ as an oasis that is located in the middle of the city to our allocated space in which we will transform the space into a comfortable habitable area for the residents of Abu Dhabi. As Abu Dhabi seeks to grow its vibrant and diverse city, it can be seen that it has growing industries in tourism, education, finance and culture that allows Abu Dhabi to thrive.
So we have designed a multi-use space in which it will act as a refuge from the surrounding areas that are over heated. There can be temporary pop up stands, cafes, sitting area, exhibitions sites, nature retreats etc. The Oasis we have created answers all the issues of modern urban and social space development that we face in such environments in the region. Our design stands as a barrier from heat, UV rays, noise and wind.
The Artificial Breathing Palm modular structure system, ‘Oasys’ is inspired by palm leaves to create a real oasis. The Oasis is designed not only for today, but for the future in mind too. Besides the flexible and replaceable design line, any outdoor functions are adapted easily into ‘Oasys’ concept a mechanism that can be replicated easily to form a network of hubs and centre points in which they act as islands of rest places, socialising and sociable communal for the collective and community.
The modular design allows groupings of the palm structures that can be implemented in various and multiple spaces of all scales and environments as each module is scalable to need. The foundations that houses all the water storage and vital equipment will be set up first to the appointed land where cooling is required. The palm canopies are underlined with nozzles that spray mist into the air to create a cooler environment.
This in return will keep the temperature low and controllable in the Oasis area. We will collect and harvest solar energy with solar panels placed on the roofs of the palms. With the foundation housing storage units, we will be able to store electricity as well as able to distribute it at outlet points. We also will have tree’s surrounding the structure to create an extra-eco space. This will also help with deflecting wind and sound and creating fresh air and creating a habitat and sanctuary for birds.
Fitted under the palms are lights that will be interactive. Blue lights on the modules will resemble the Sky, as the yellow lights represent the Sun and green is also a reflection on the Ecology. ‘The Artificial Breathing Palm modular structure system´ will act as a, the atmosphere would be also an Exhibition space for Art Installations, design weeks and so on. Source by Mask Architects.
- Location: Abu Dhabi, United Arab Emirates
- Architect: Mask Architects
- Lead Designer and Project Architects: Oznur Pinar Cer, Danilo Petta
- Techinal Teams: Oznur Pinar Cer, Danilo Petta, Derya Genc, Sarje Nagda, Tugce Cer
- Engineering: Arup Istanbul, Erkan Sahin
- Landscape: Mask Architects and Design
- Clients: Department of Municipalities and Transport (DMT)
- Animation and Rendering Company: Genc Design Studio by Derya Genc
- Gross Built Area: 938,469 m2
- Year: 2020
- Images: Courtesy of Mask Architects


