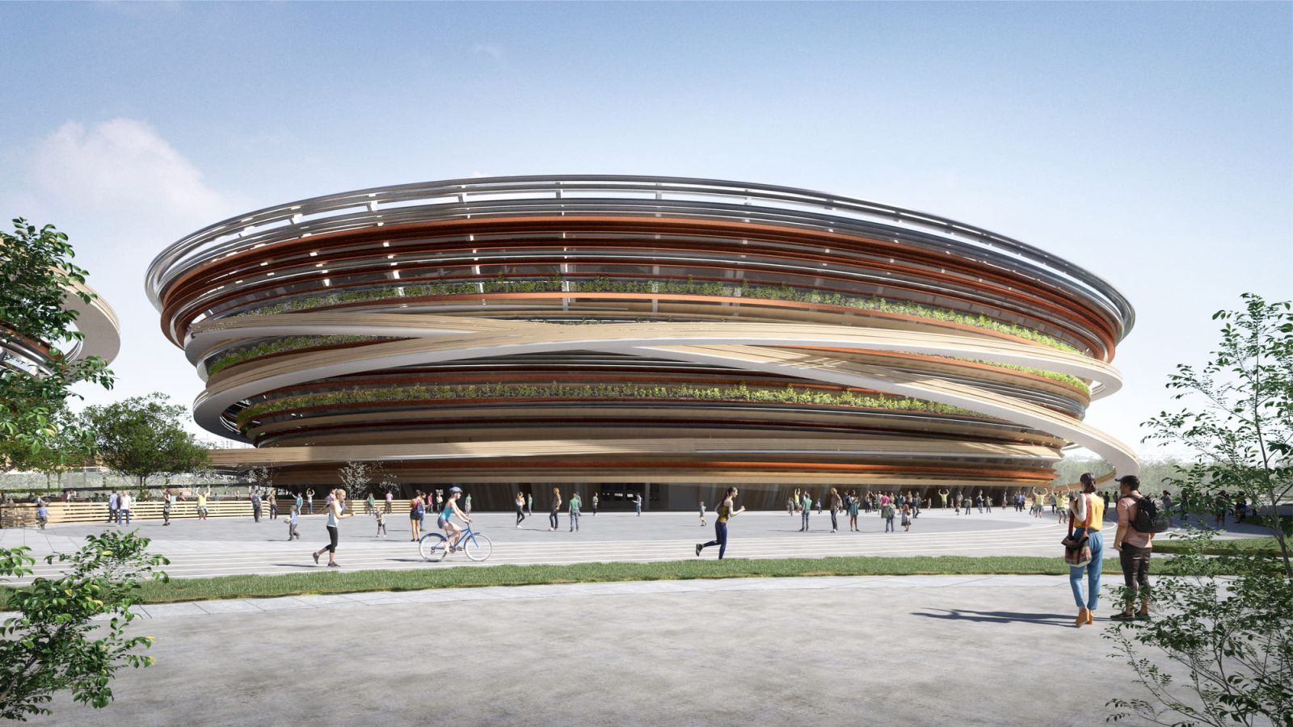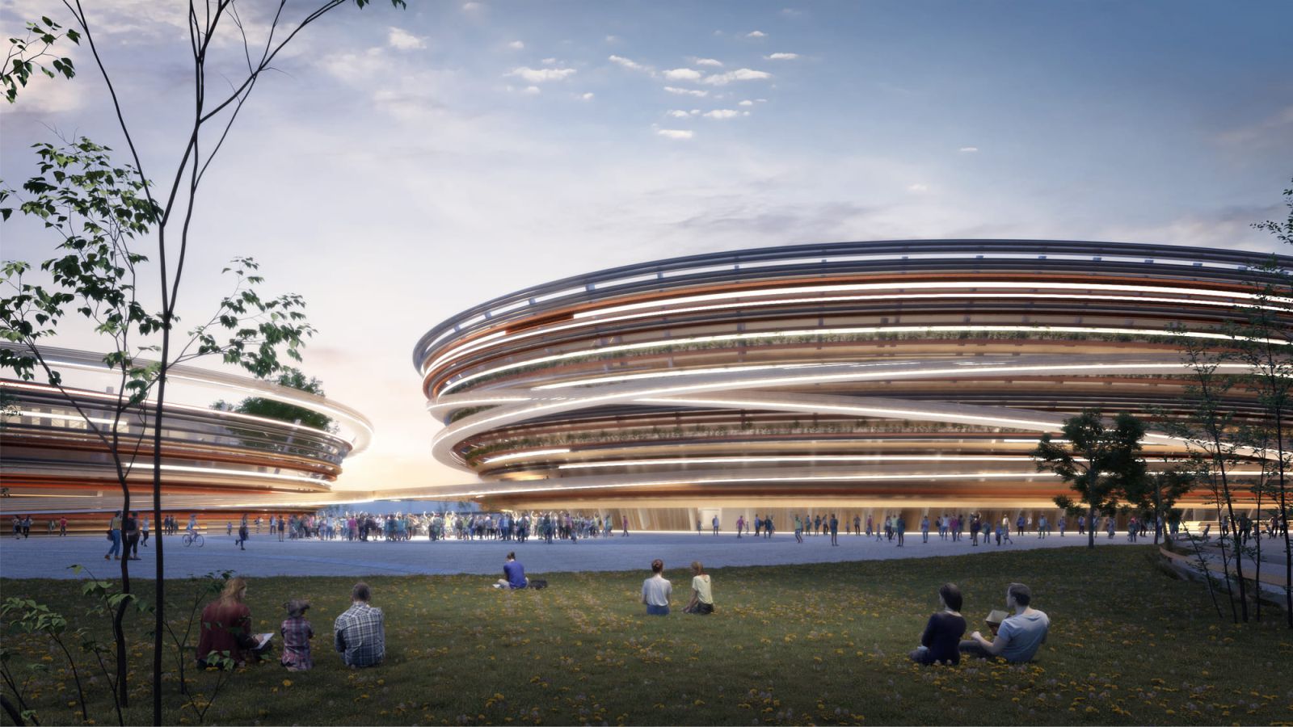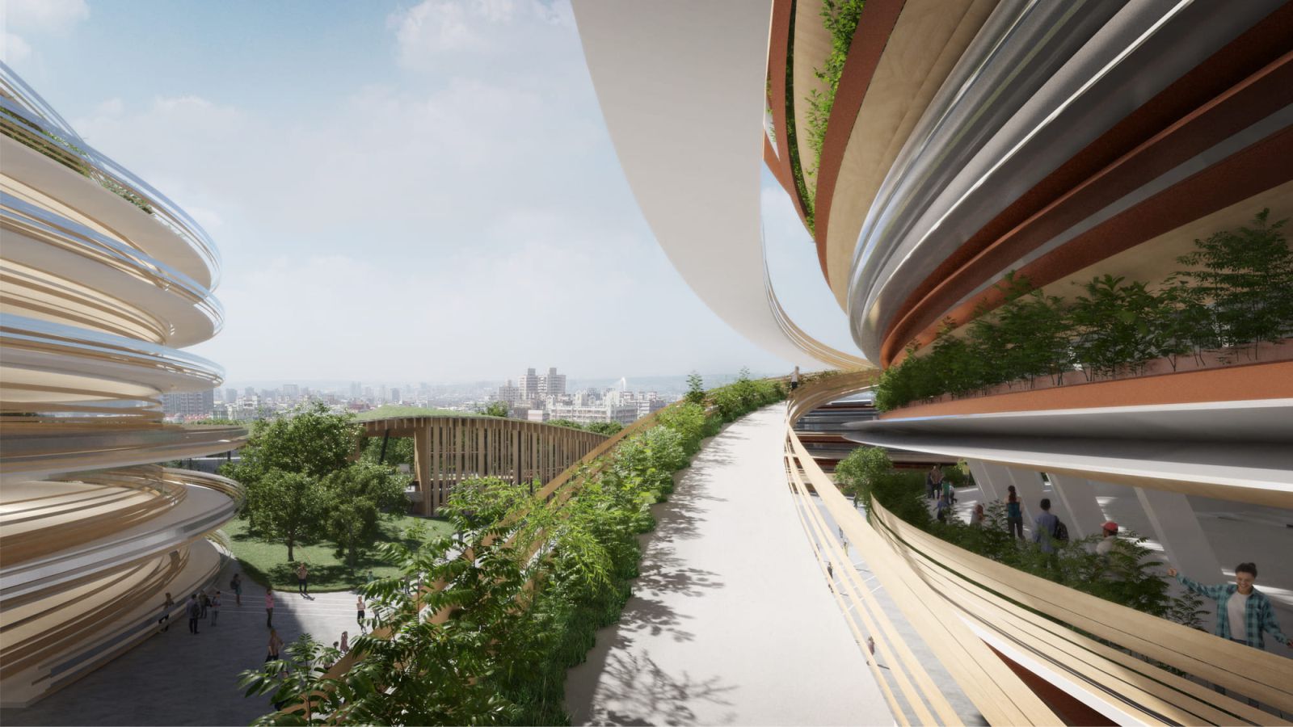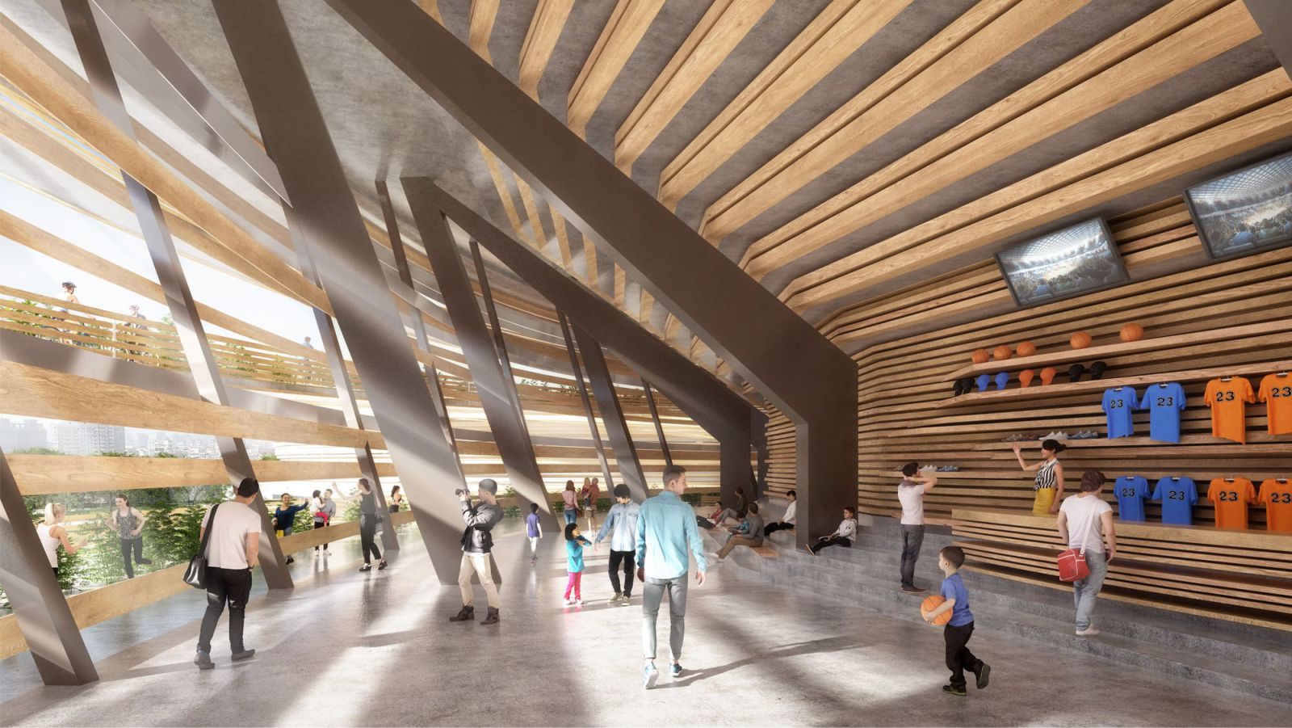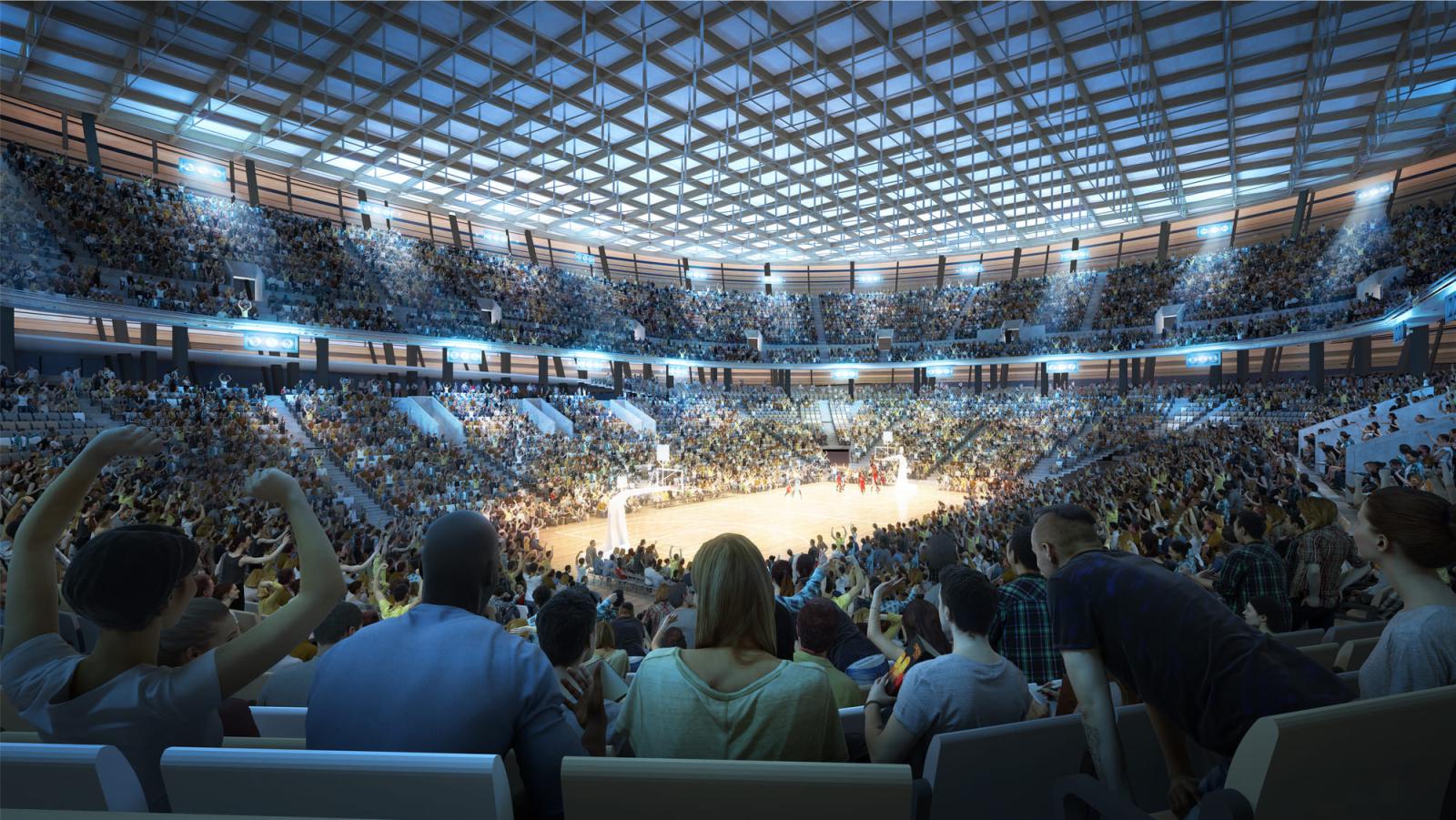Kengo Kuma & Associates has won the 1st prize for the international competition of Taichung Arena, Taiwan. Taichung city is blessed with a large amount of greenery and comfortable weather for outdoor activities of citizens which are represented in the night market culture.
Our idea is to invite the axis that connects to the city right into the middle of the site to harmonize the activities of Taichung citizens. The central axis is surrounded and activated by four ring shaped buildings: Main-arena, Sub-arena, school, and commercial building. Two arenas are also wrapped by several rings in the form of ramps leading people to the concourse and the top deck with views of Taichung city.
Spontaneous exercise activities such as walking, cycling, or running will be encouraged not only throughout the site but also around the building facade. Ramps, at the same time, play a role in creating a seamless boundary between the ground plan and vertical surface. The facade design is inspired by the craft of weaving straws from Dajia District, Taichung.
The interwoven porous facade is effective at cutting sunlight while bringing natural air into the interior of the arena to make a comfortable semi-outdoor experience. The construction is planned to start in 2022 and completed in 2027. Source by Kengo Kuma and Associates
Location: Taichung, Taiwan
Architect: Kengo Kuma and Associates
Project team: Anteo Taro Boschi Sanada, Tz-Li Lin, Yi-Chen Lee, Chung-Yi Lin, Takumi Kozuki, Fumiya Kaneko
Competition team: Anteo Taro Boschi Sanada, Yi-Chen Lee, Chung-Yi Lin, Takumi Kozuki, Sarah Wellesley Sjafei, Hiroyo Yamamoto, Kazuya Katagiri
GFA: 132,000 m2
Completed: 2027
Images: Kengo Kuma and Associates


