The office complex is built on the area of the former Prague Joint-Stock Engineering Works, formerly Ruston Company, known under the popular name Rustonka. The triangular plot is close to the Invalidovna residential area, metro station and the Olympik Hotel, near the center of Prague, close to the right bank of the Vltava River.
Concept
Generous, simple volumes of office buildings are seemingly placed randomly on the plot. In fact, the final solution was preceded by countless variants of calculations of areas and angles, distribution and size of individual masses, and examination of their interrelationships. The result is a carefully constructed geometry of three equal volumes, and the free space between them.
Architecture
The architectural solution refers to the original industrial character of the site and its genius loci. Large masses, seven-storey office buildings, equipped with state-of-the-art technology, they are “machines” for work. Industrial brick facades in black and brown, slim tall windows with distinctive shutters and external blinds. On the ground floor of the shopping area, there are cafes and restaurants, and also a generous entrance lobby with a distinctive canopy.
Public space
The design of public space between buildings has become a separate important topic for the authors. Landscape architect Martin Barry is the co-author of the overall concept of the layout of the terrain and paved outdoor areas. The basic geometry is divided in the design and breaks down into individual lines, elements, materials.
The overall composition is horizontally and vertically divided into individual wide sidewalks along the buildings, connected by a ramp and stairs, near the central square there are two fountains. The landscape is separated from the paved areas by retaining walls. There are atypical sculptural benches for sitting on the grassy area. The wild character of the greenery, referring to the industrial history of the place, was created in close collaboration of the authors with the landscape architect Jana Pyšková.
Art
On the piazza between the buildings, the authors, in collaboration with the investor, decided to place a remarkable work of art called “Vista Mars” by sculptor Jiří Příhoda, winner of the Jindřich Chalupecký Award in 1997. It is a futuristic steel rotating spiral, with polished stainless steel surface, panoramic image of Mars on a large screen, and, with the possibility of entering the module.
- Location: Sokolovská 690/115, Prague. Czech Republic
- Architect: CMC Architects
- Author: Vít Máslo, David Richard Chisholm, Evžen Dub (lead architect)
- Co-author: Miroslav Peterka (project architect), Aneta Všechovská Zadáková, Martin Barry, Jana Pyšková
- Sculpture Vista Mars author: Jiří Příhoda
- Structural design: NĚMEC POLÁK
- Mechanical, plumbing design: AREA TZB
- Electrical design: EXPLAN
- Measurement and control design: SAUTER
- General contractor: Geosan – Bak
- Client Investor: White Star Real Estate
- Developer: J&T Real Estate
- Built-up Area: 7000 m2
- Gross Floor Area: 47.250 m2
- Usable Floor Area offices: 36.000 m2
- Retail space: 4.500 m2
- Completion year: 2019
- Photographs: BoysPlayNice, Courteswy of LINKA
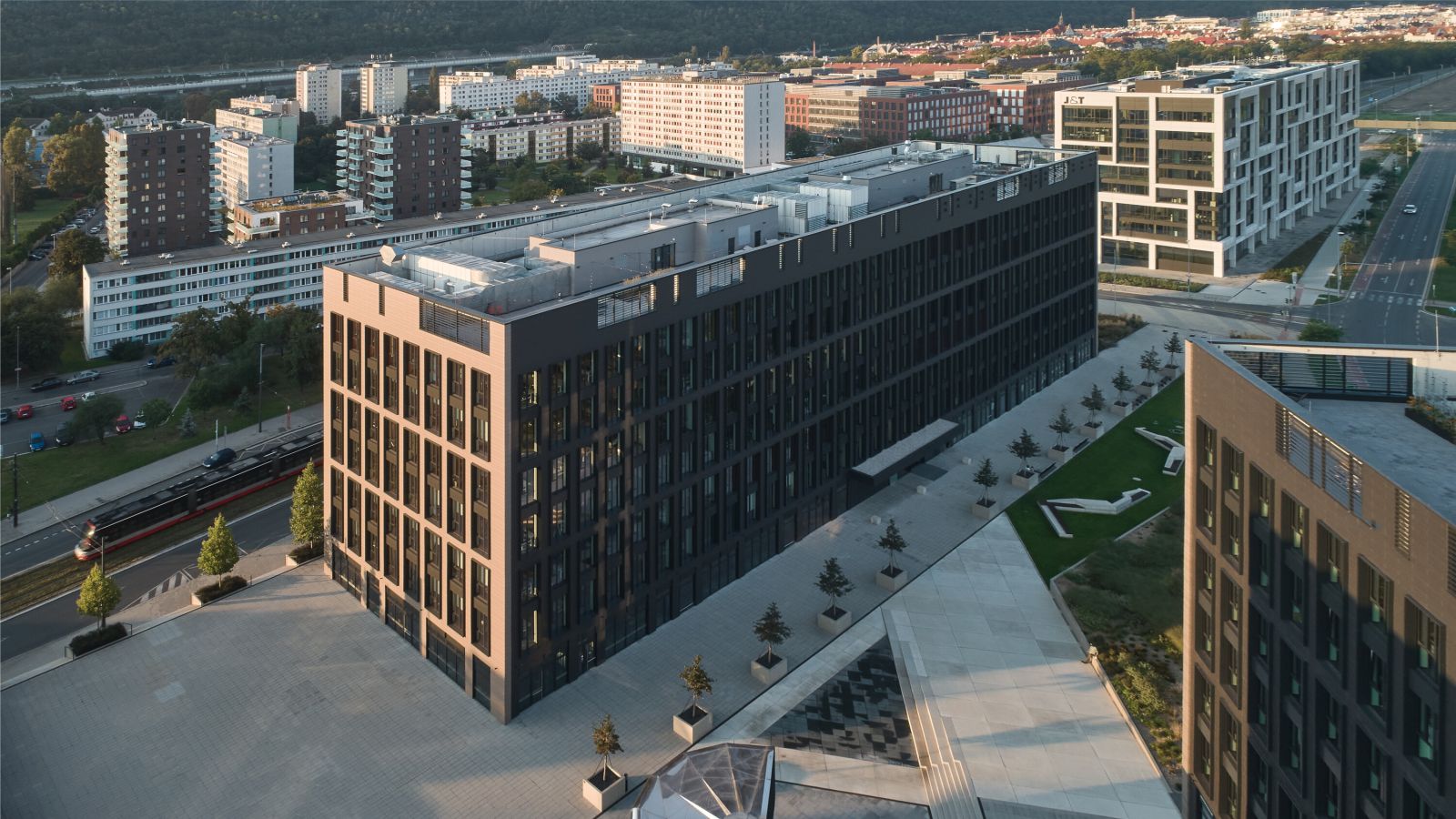
Photo © BoysPlayNice 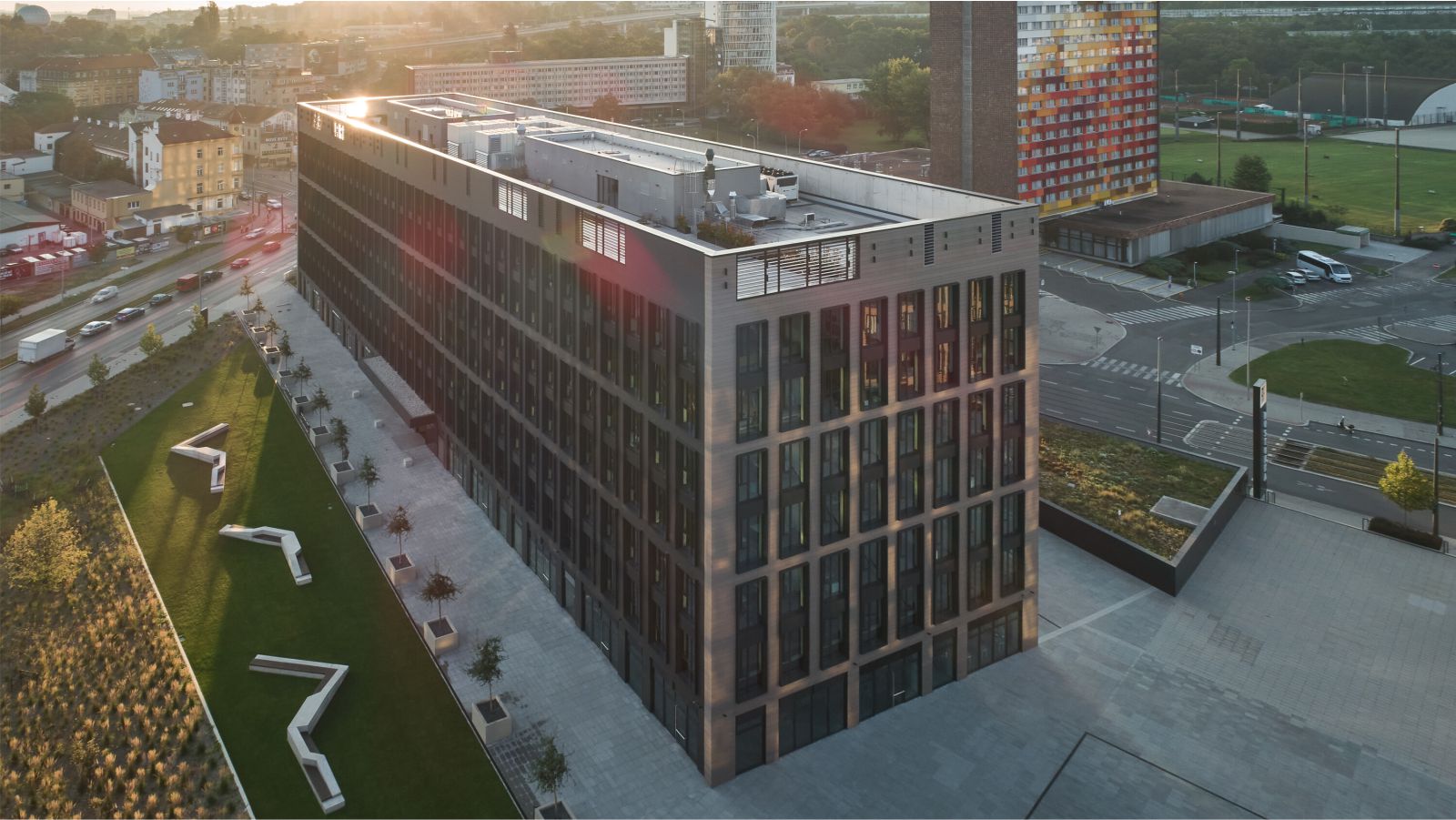
Photo © BoysPlayNice 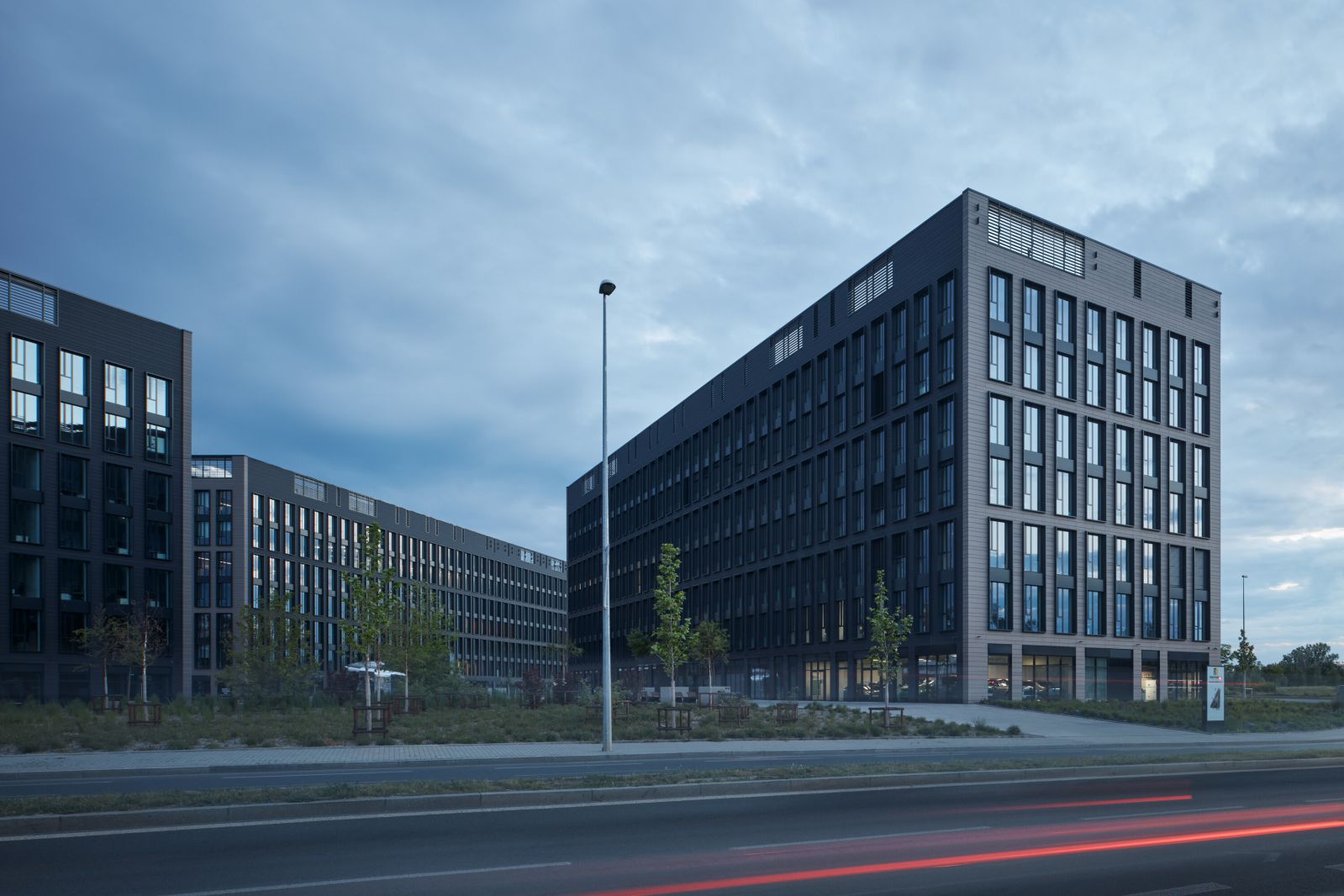
Photo © BoysPlayNice 
Photo © BoysPlayNice 
Photo © BoysPlayNice 
Photo © BoysPlayNice 
Photo © BoysPlayNice 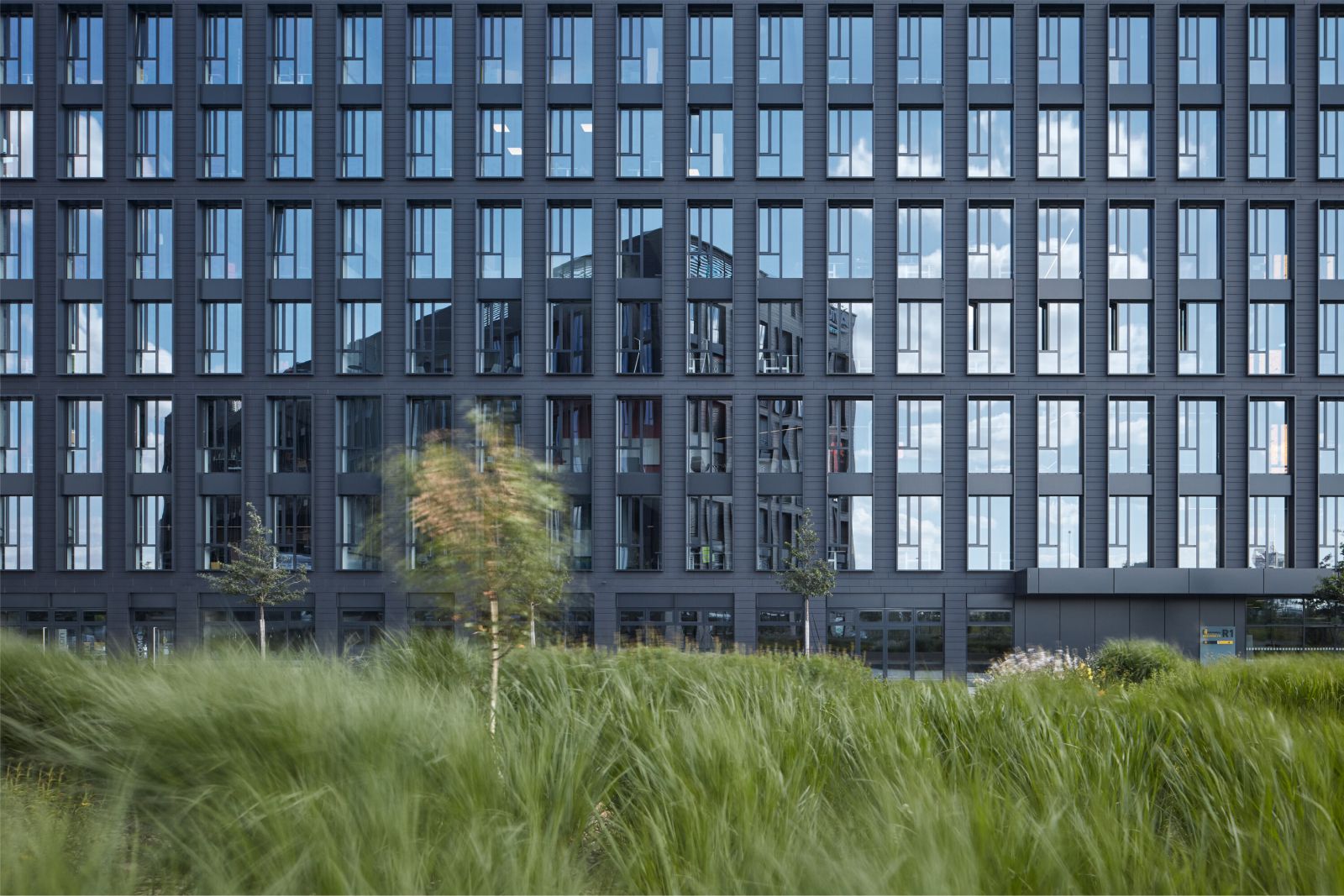
Photo © BoysPlayNice 
Photo © BoysPlayNice 
Photo © BoysPlayNice 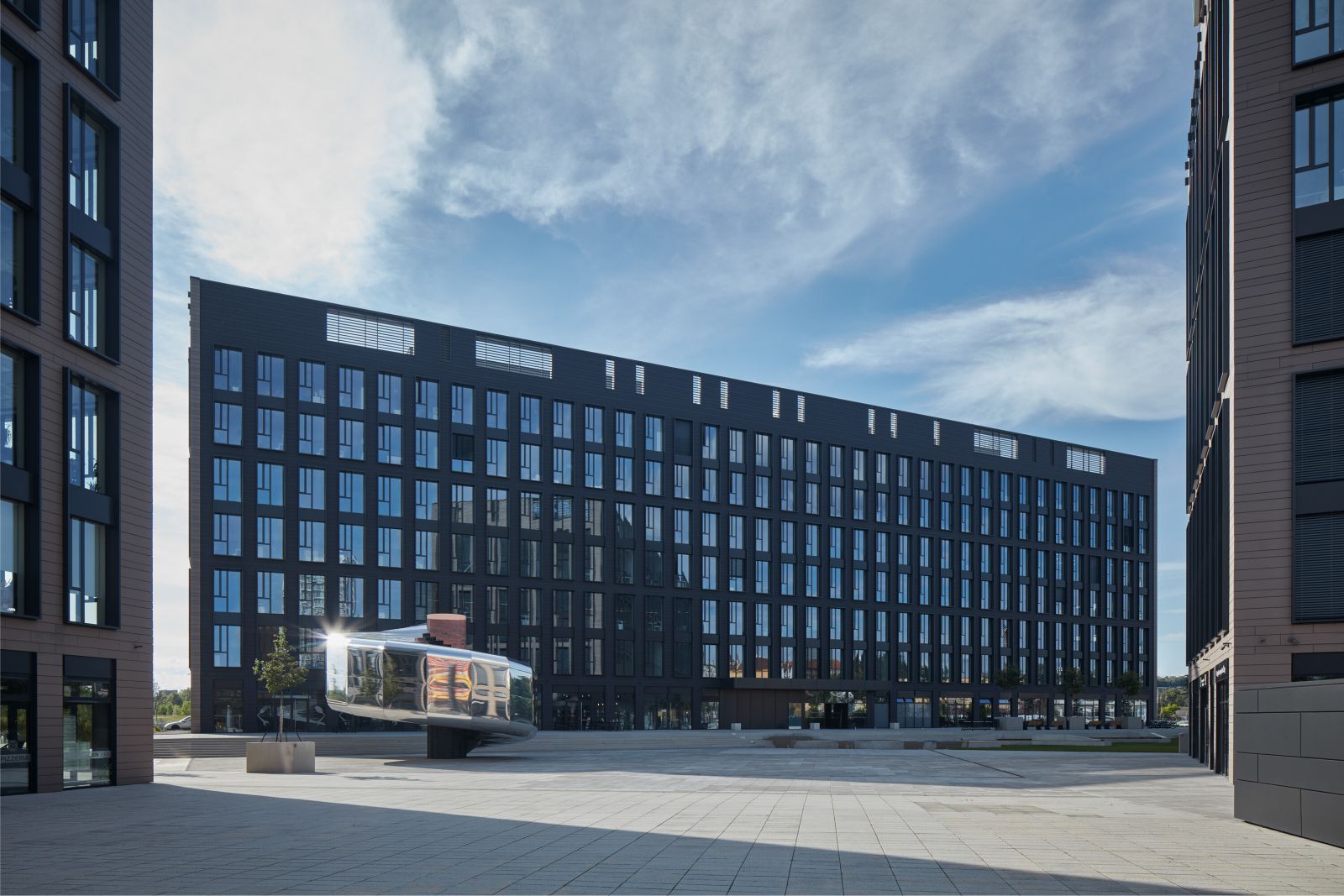
Photo © BoysPlayNice 
Photo © BoysPlayNice 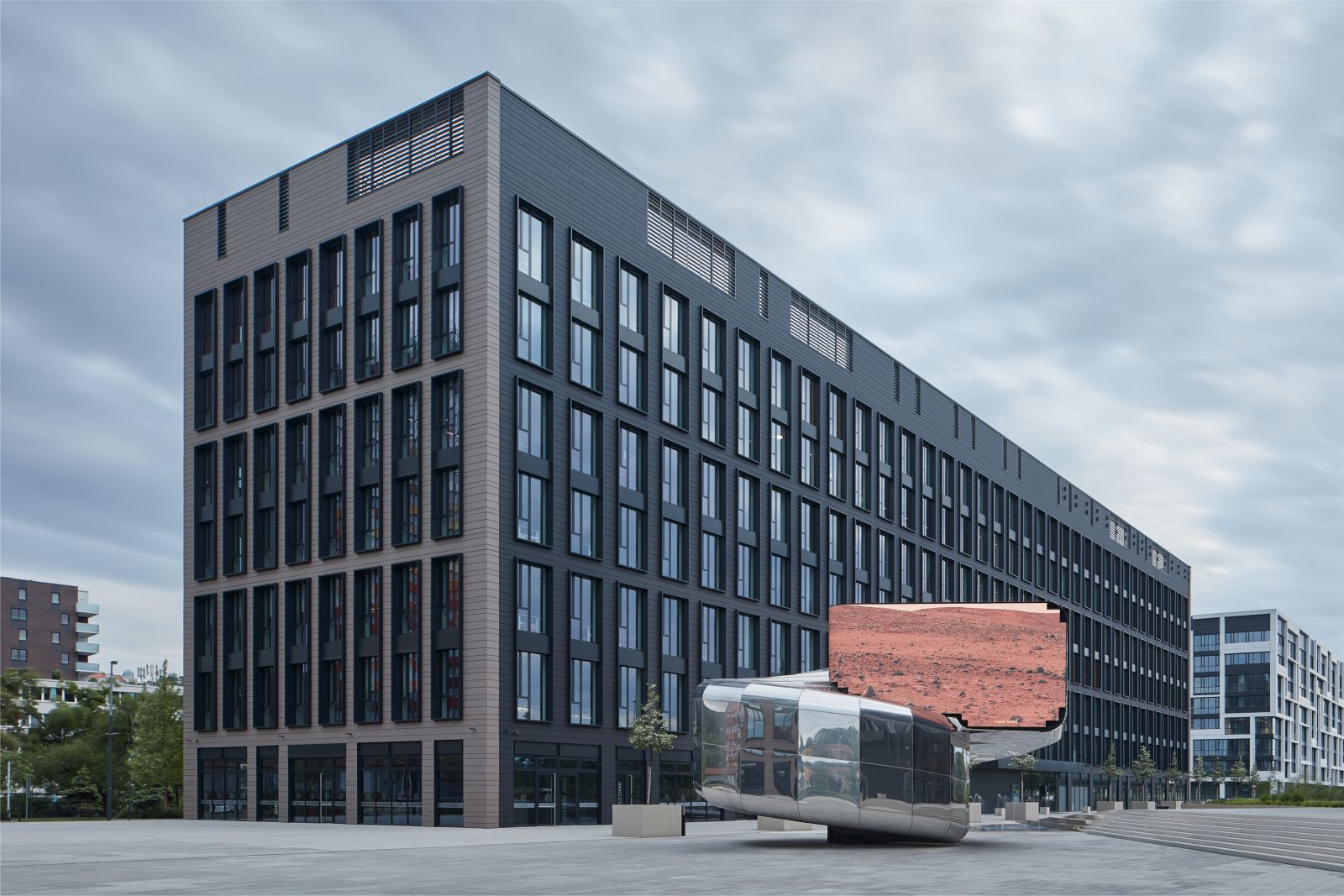
Photo © BoysPlayNice 
Photo © BoysPlayNice 
Photo © BoysPlayNice 
Photo © BoysPlayNice 
Photo © BoysPlayNice 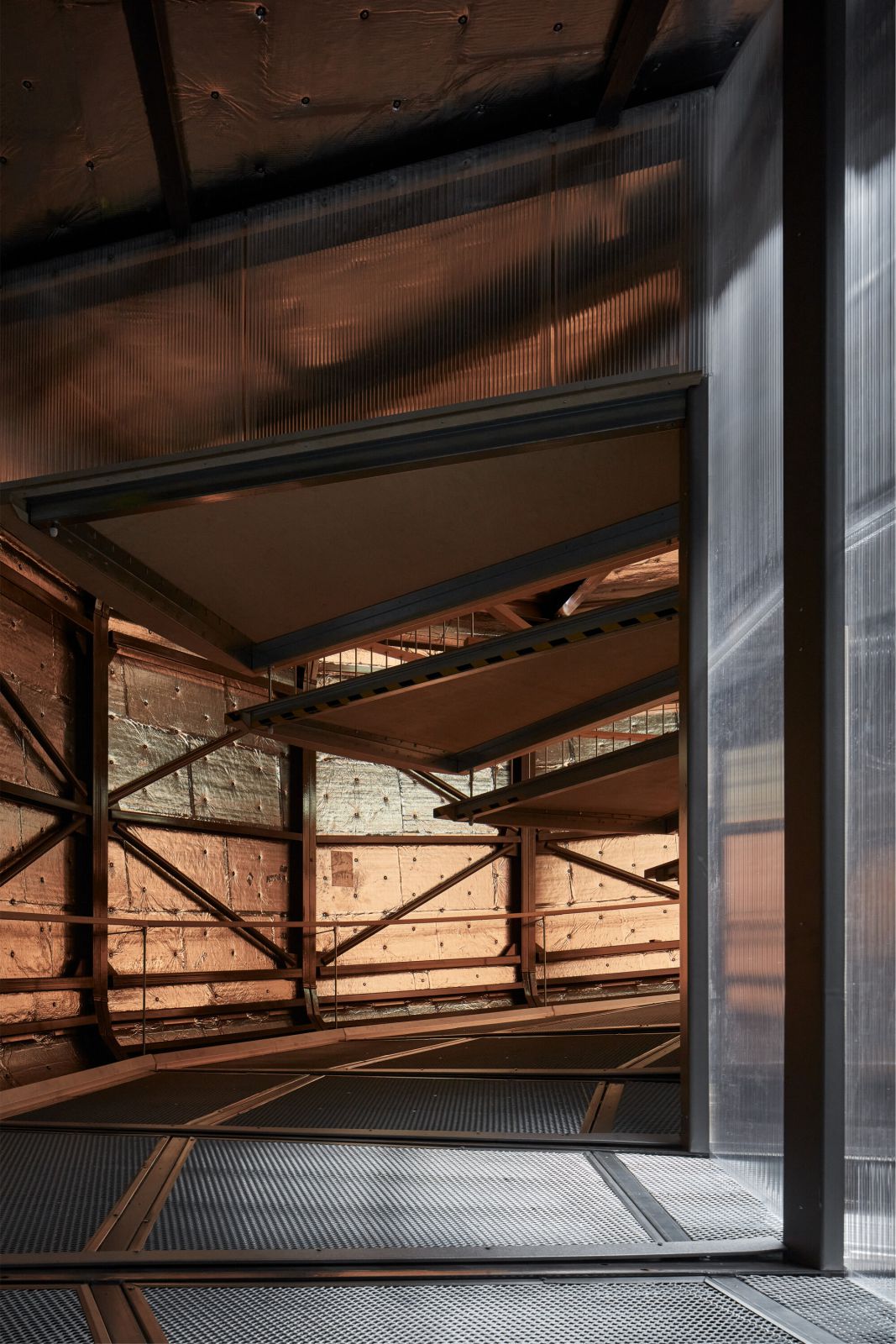
Photo © BoysPlayNice

