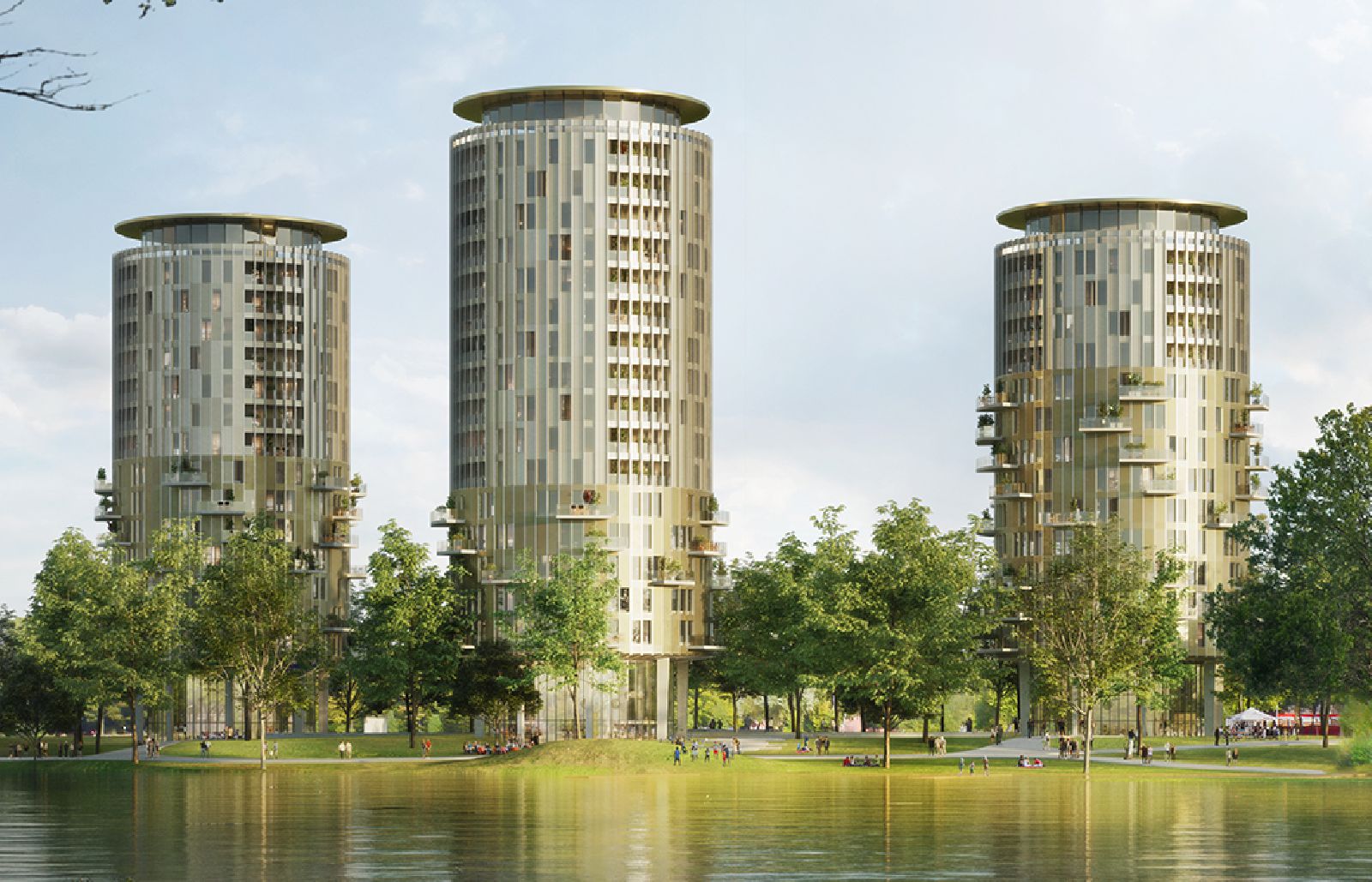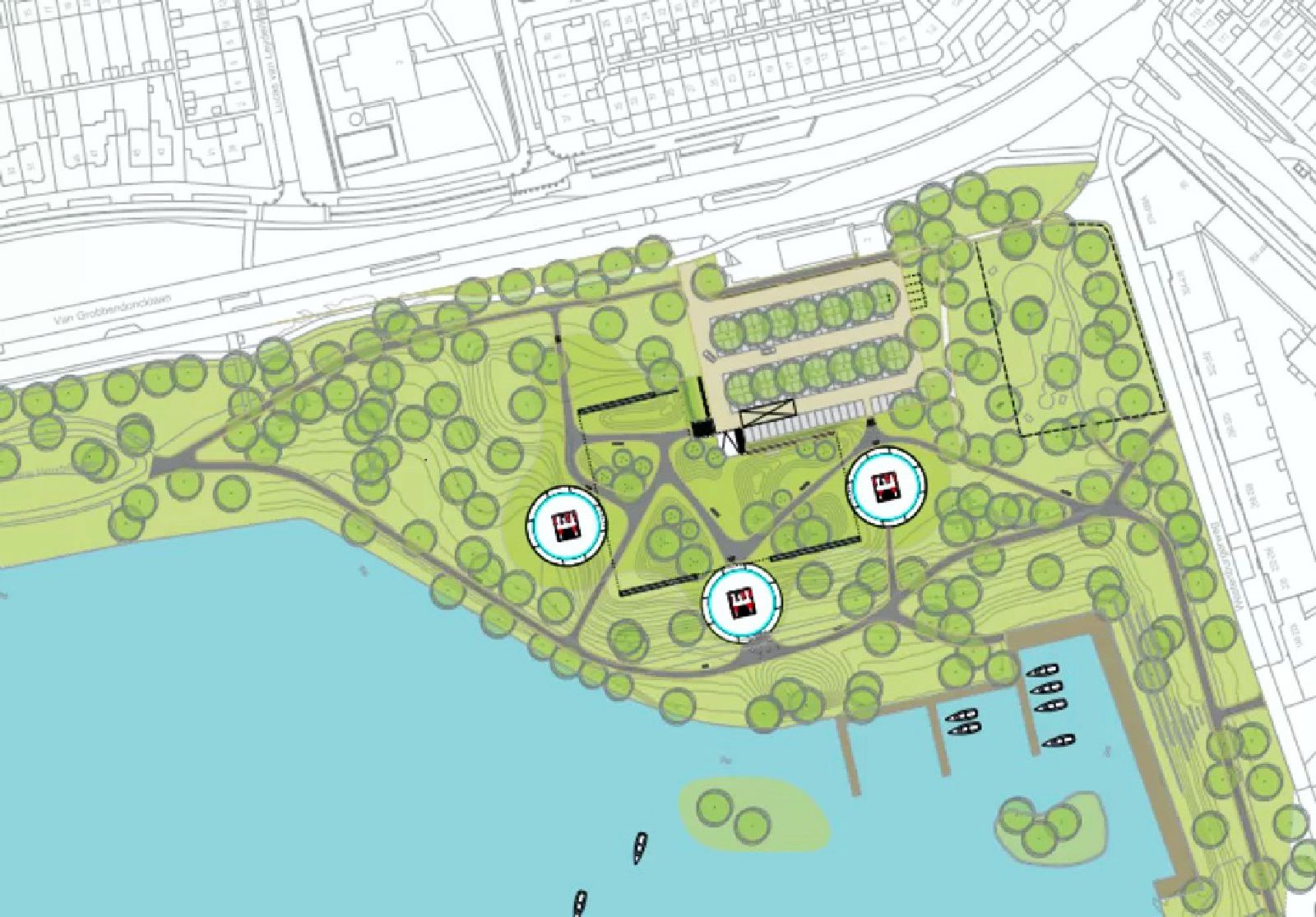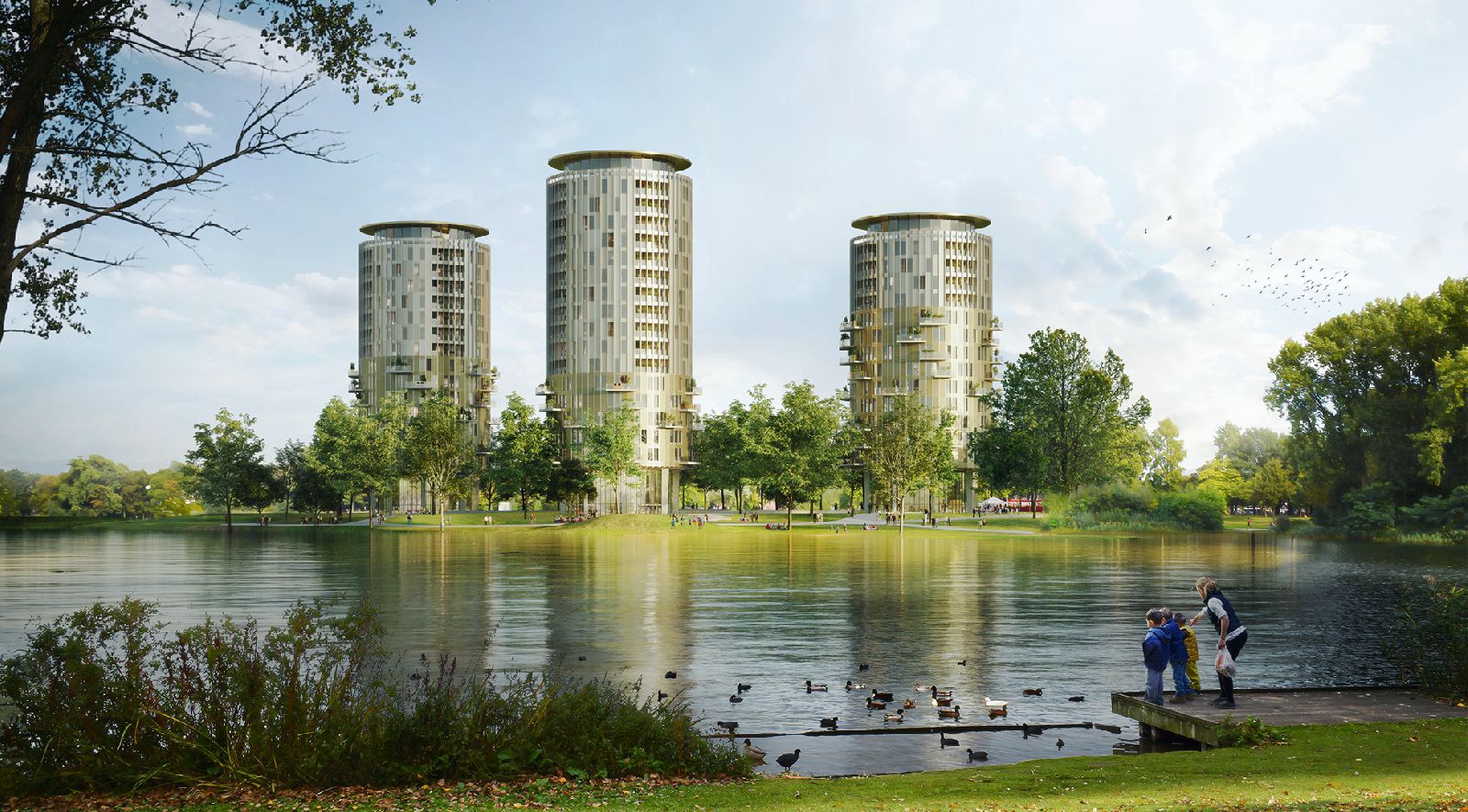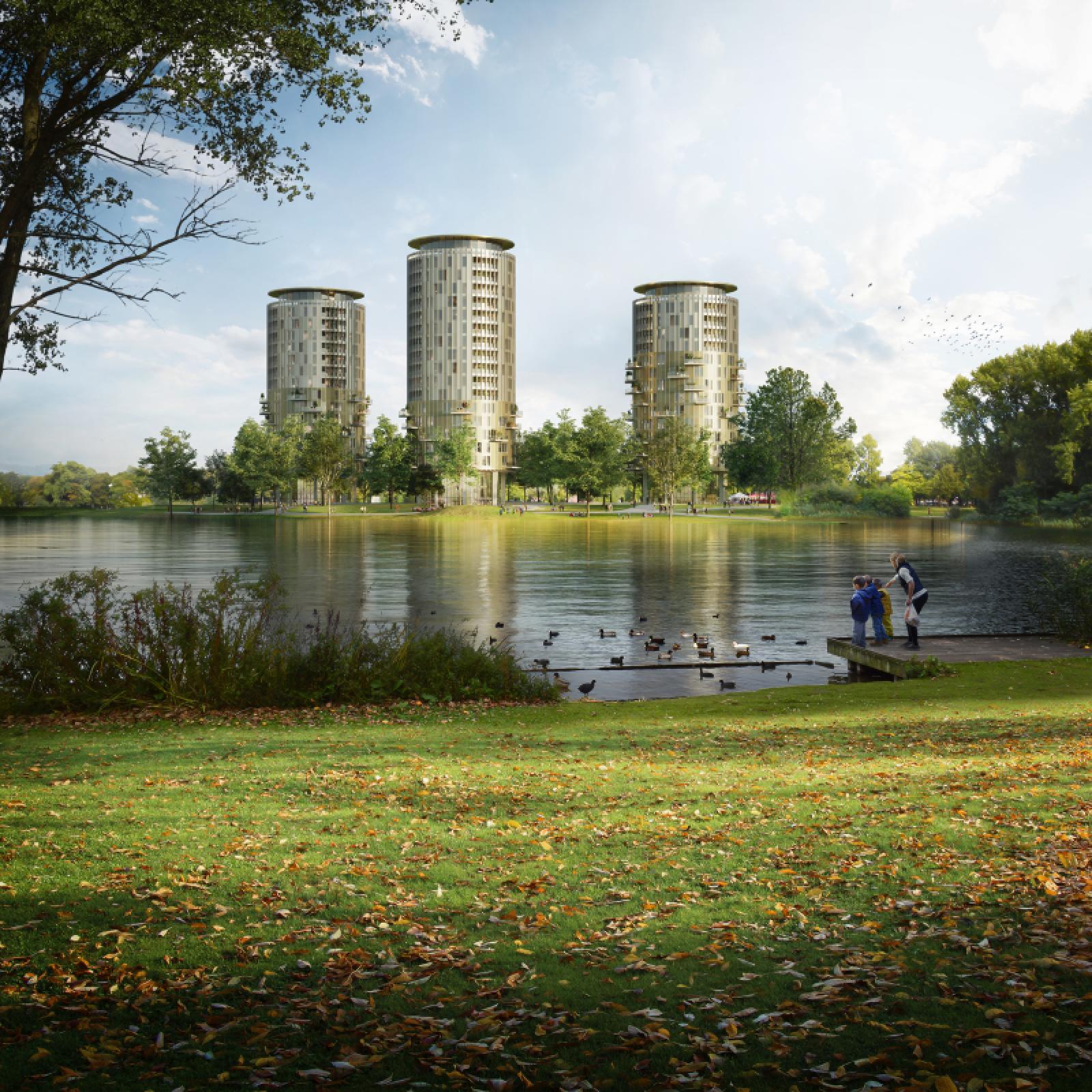The slender volumes with their round shape and transparent plinths enrich the green surroundings of this part of Prins Hendrikpark. The park embraces the IIzeren Vrouw, a former sand extraction lake, which adds exceptional quality to the park. The towers are divided into three vertical sections that are in line with their surroundings: the plinths are designed to be slender and transparent to welcome the residents, guarantee views and interact directly with the surroundings through their programming.
The middle section of the towers is at the same height of the trees. Lively balconies on the façade create contact between the dwellings and the park. The upper section is designed more abstractly and becomes part of the skyline of ‘s-Hertogenbosch. The ensemble of three towers on the site of the former Brabantbad seeks a visual connection with the “3 Amazones”, three towers on the other side of the lake. But unlike these, KCAP’s towers reveal subtle mutual differences.
Not least in the diversity of the floorplans and housing types. Here, the pie-shaped layouts provide exceptional living experiences and unique panoramic views of the surroundings of the park, the IIzeren Vrouw, and the skyline of ‘s-Hertogenbosch. The three towers offer together approximately 180 apartments. KCAP’s design gives a new impulse to the park, literally through the towers’ minimal footprints.
The compact, sustainable buildings incorporate advanced technical solutions such as a heat/cold unit with heat pumps that use the lake’s water to provide emission-free heating in the winter and cooling in the summer. The extra parking spaces required will be realised semi-underground and partly by offering a car-sharing concept. Source by KCAP.

Image © KCAP 
Site Plan
- Location: ‘s-Hertogenbosch, The Netherlands
- Architect: KCAP
- Collaboration: Adams Bouwadviesbureau and Nieman Raadgevende Ingenieurs
- Client: Hertog Bouw & Ontwikkeling (a collaboration of AM, Dura Vermeer, Heijmans and Hendriks Bouw & Ontwikkeling)
- Program: approximately 180 dwellings, plinth facilities and a semi-underground parking
- Year: 2021
- Images: Play-time, Courtesy of KCAP


