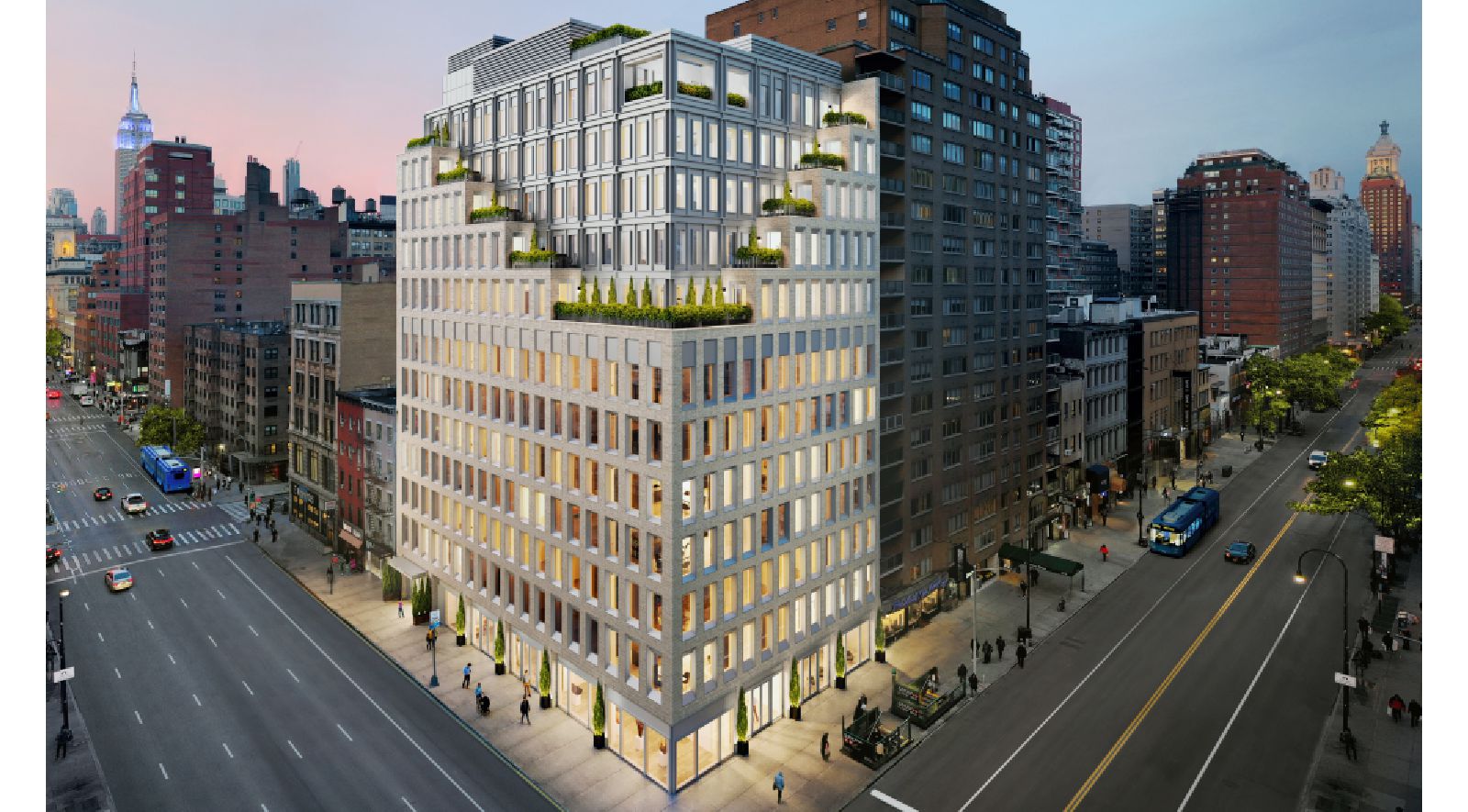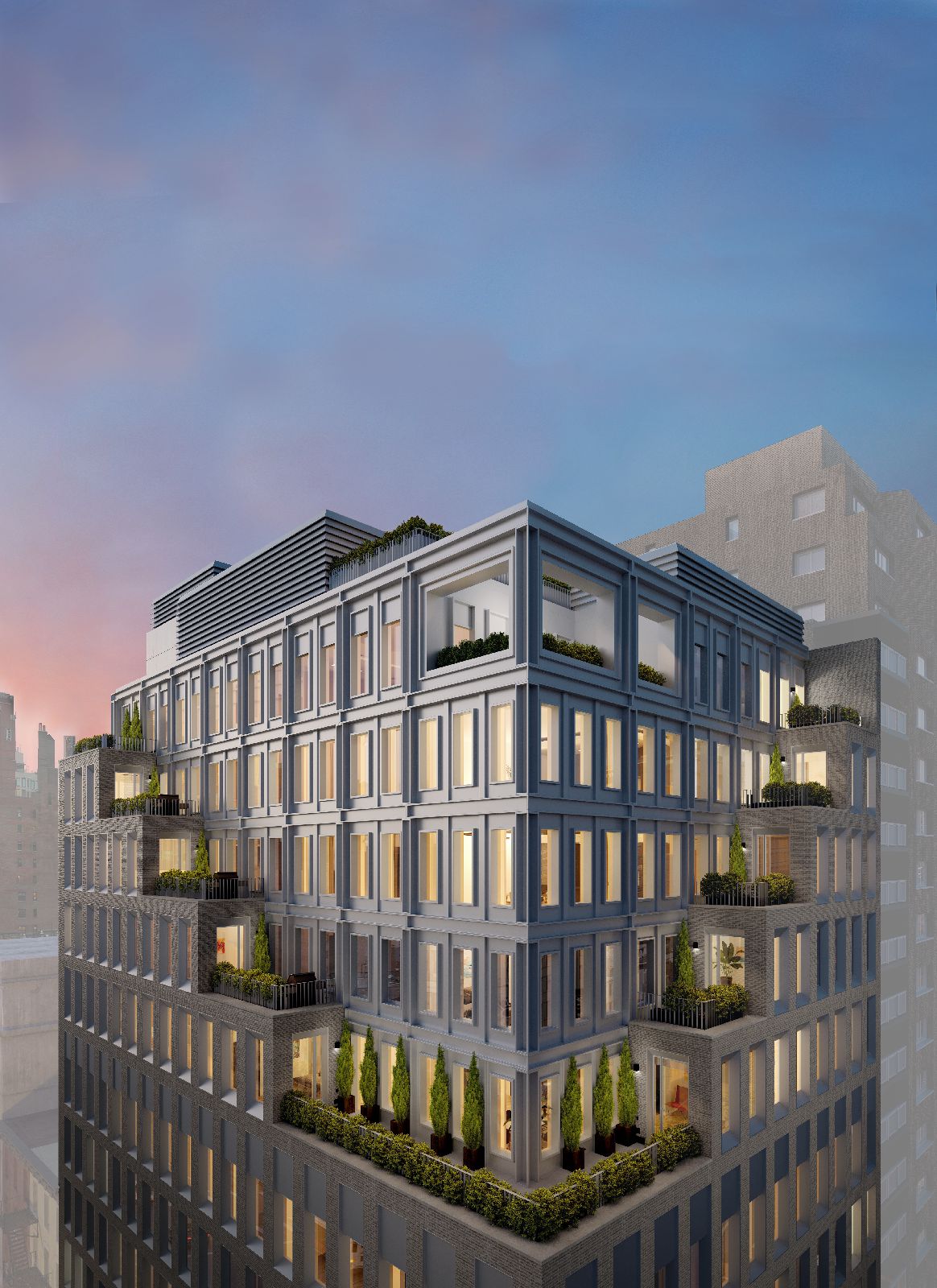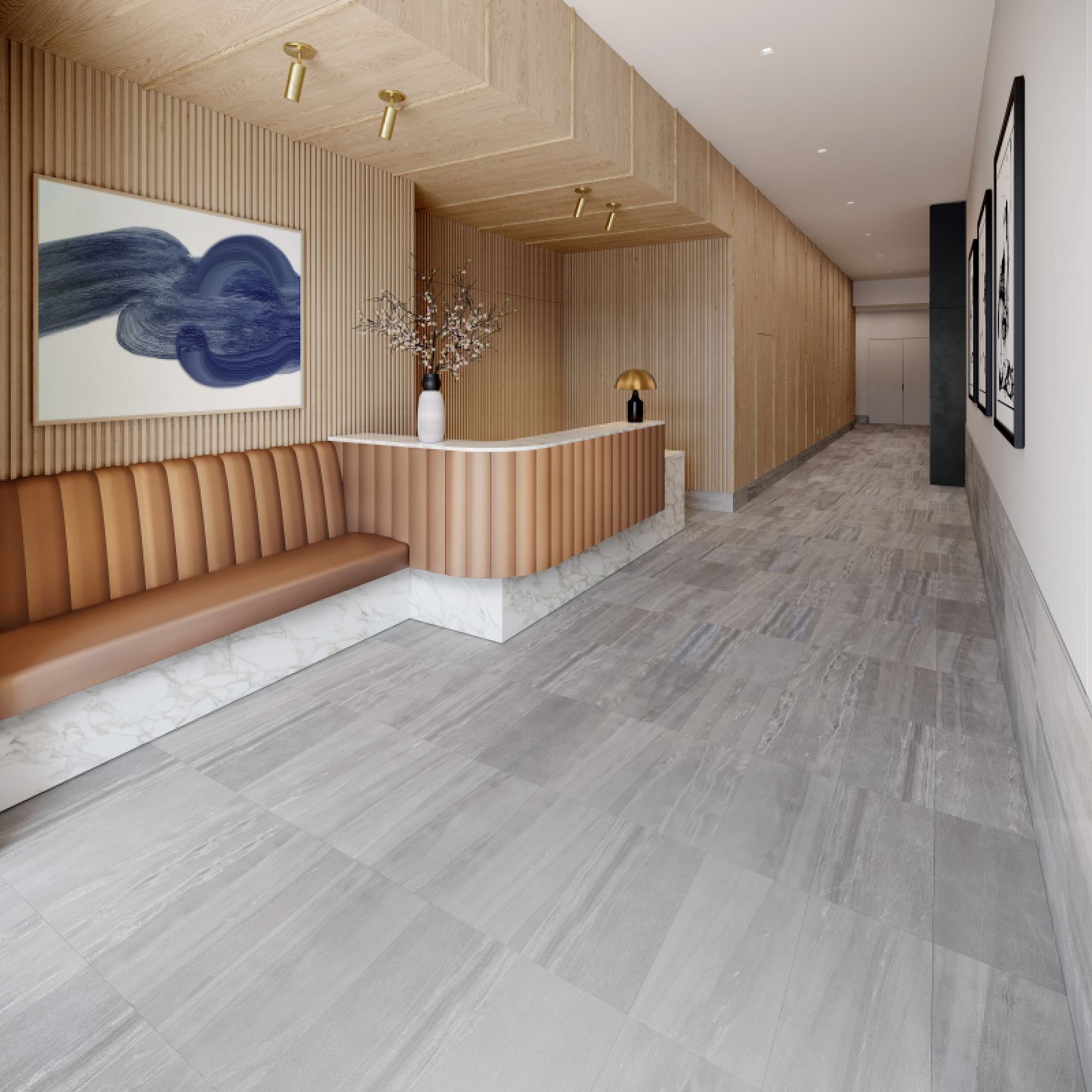Swedish for “unite,” Förena is fittingly named for its prime location at the nexus of downtown’s top neighborhoods. Here’s an inside look at its one-of-a-kind design. NYC’s celebrated architect Morris Adjmi designed Förena inside and out to evoke a powerful sense of serenity, creating an island of calm within the bustling neighborhood.
Its distinctive facade uses symmetry to cultivate a familiar presence amidst the unpredictable streetscape, with masonry detailing, cascading setback terraces and sloping metal frames that form a modern crown. Förena’s 50 soothing homes embrace tranquility with high-quality materials and a Scandinavian-like color palette.
Each home boasts a fluid layout with floor-to-ceiling windows for immense natural light, and several will enjoy private outdoor space.
The robust amenity package includes a rooftop outdoor dining and kitchen area, a modern fitness center with natural light, multiple lounge areas, a landscaped Zen garden courtyard, private aperitif lockers, a bike room, and storage. The building is also in close proximity to Union Square, home to Whole Foods and Trader Joe’s, with easy access to transportation. Source by Landsea Homes and DNA Development and images Courtesy of BRDAR





