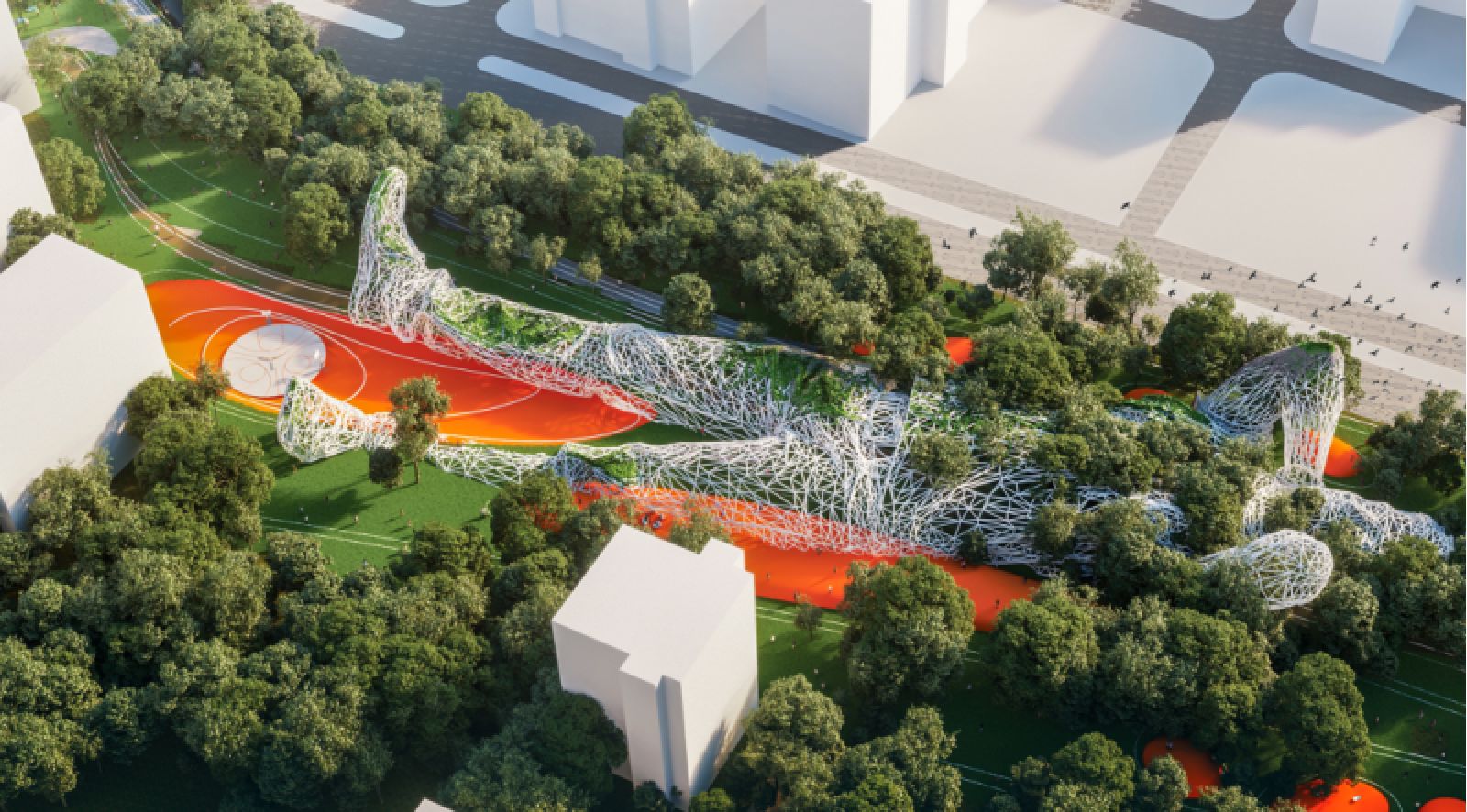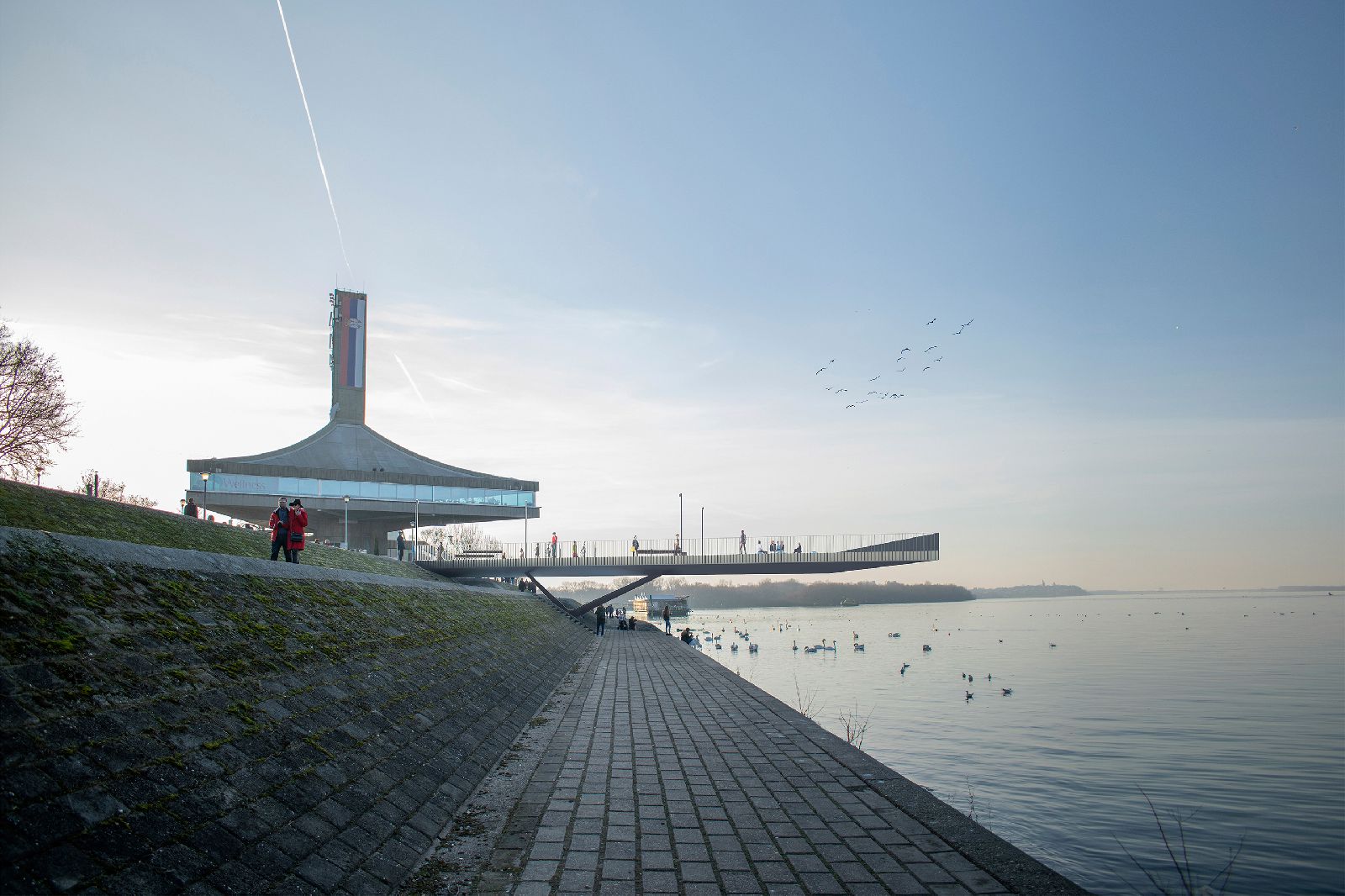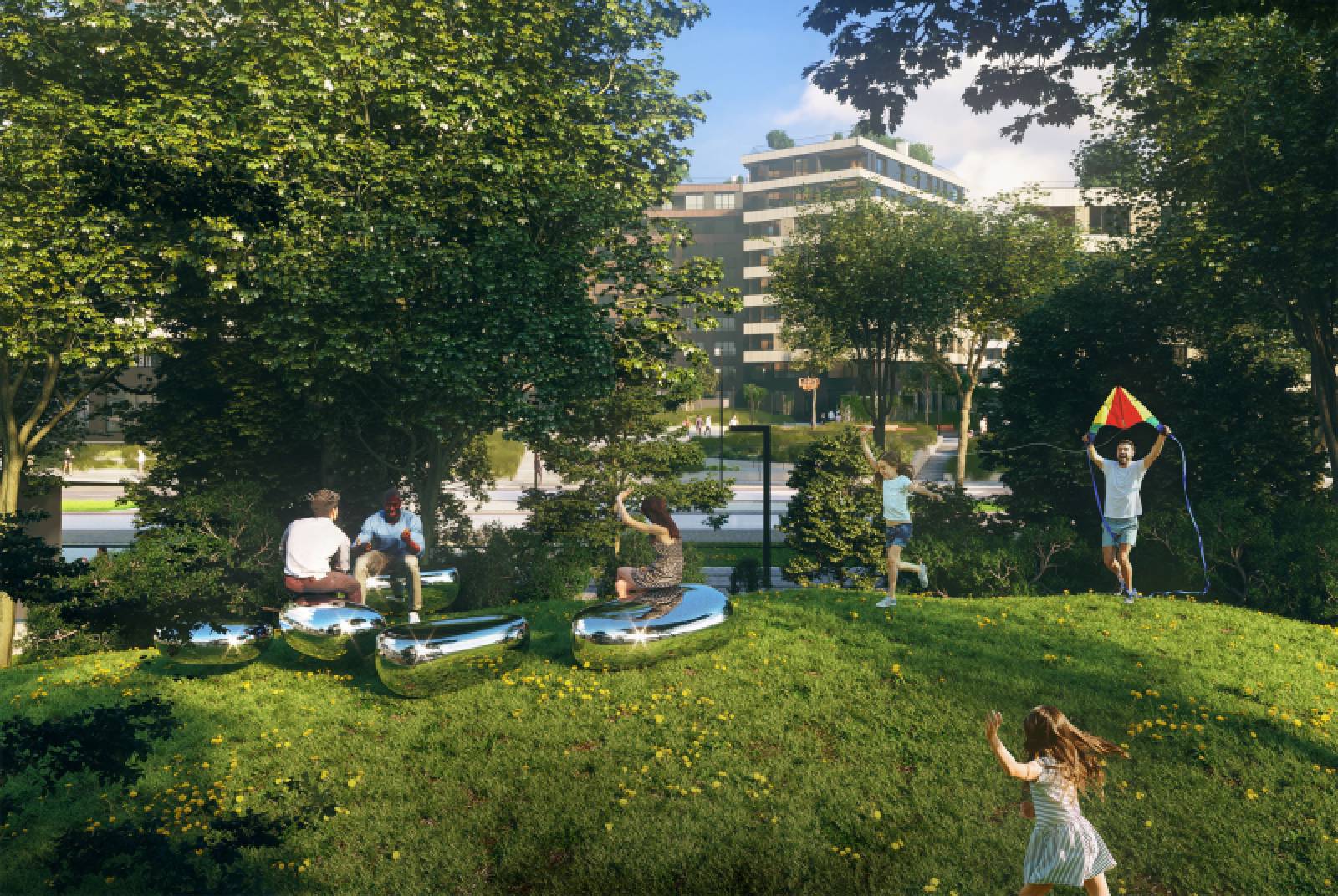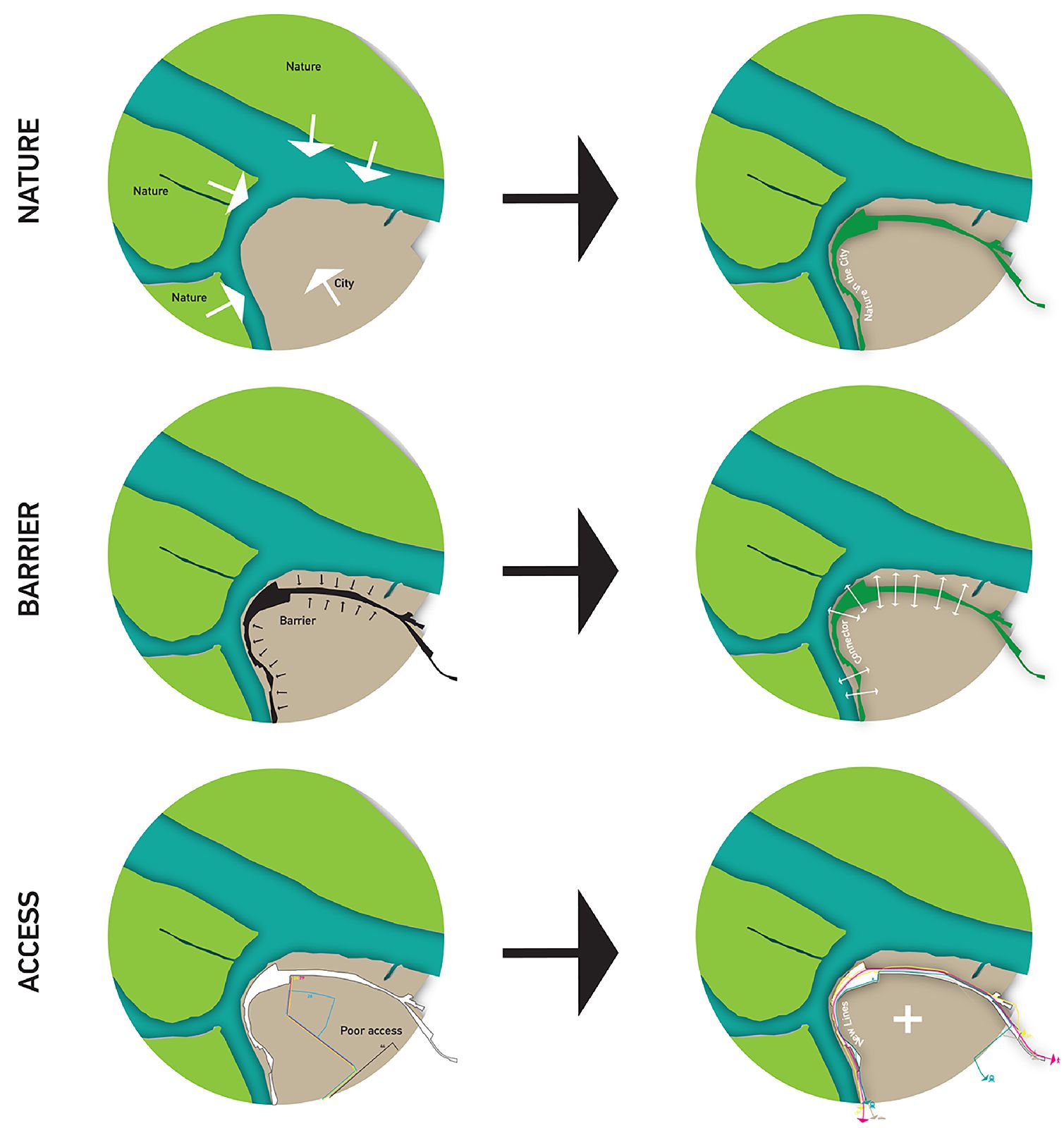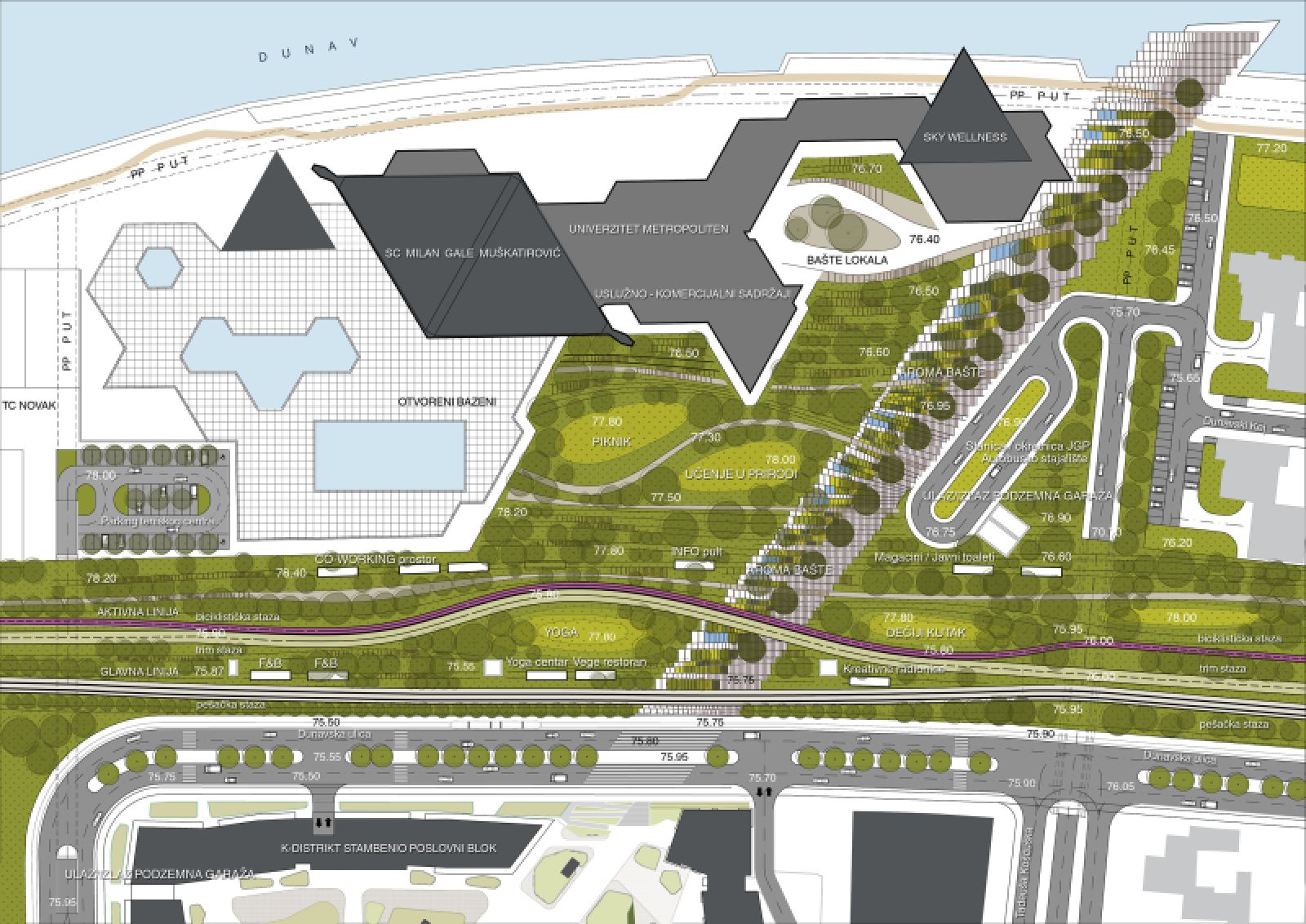LINKPark determines a new urban ambient in the central core of the city of Belgrade, whose main purpose is to achieve a direct link, both between the Sava and Danube banks, and the city with its rivers. The concept is based on the need to generate a strong identity of place, establish continuity of space, connect riverbanks, integrate rivers with the associated city centre, provide contents for all citizens and the functioning of space throughout the day, in all seasons.
The key design elements are inspired by the basic characteristics of the context – the Danube, the railway, authentic natural habitats and the city centre. Accordingly, solutions with four dominant qualities were proposed, including continuity of the network of open urban spaces, accessibility of space, introduction of longitudinal and transverse links, as well as new modalities of sustainable transport, ambient harmonization of the park with the contact areas and nurturing biodiversity based on Danube alluvial wetland mimicry.
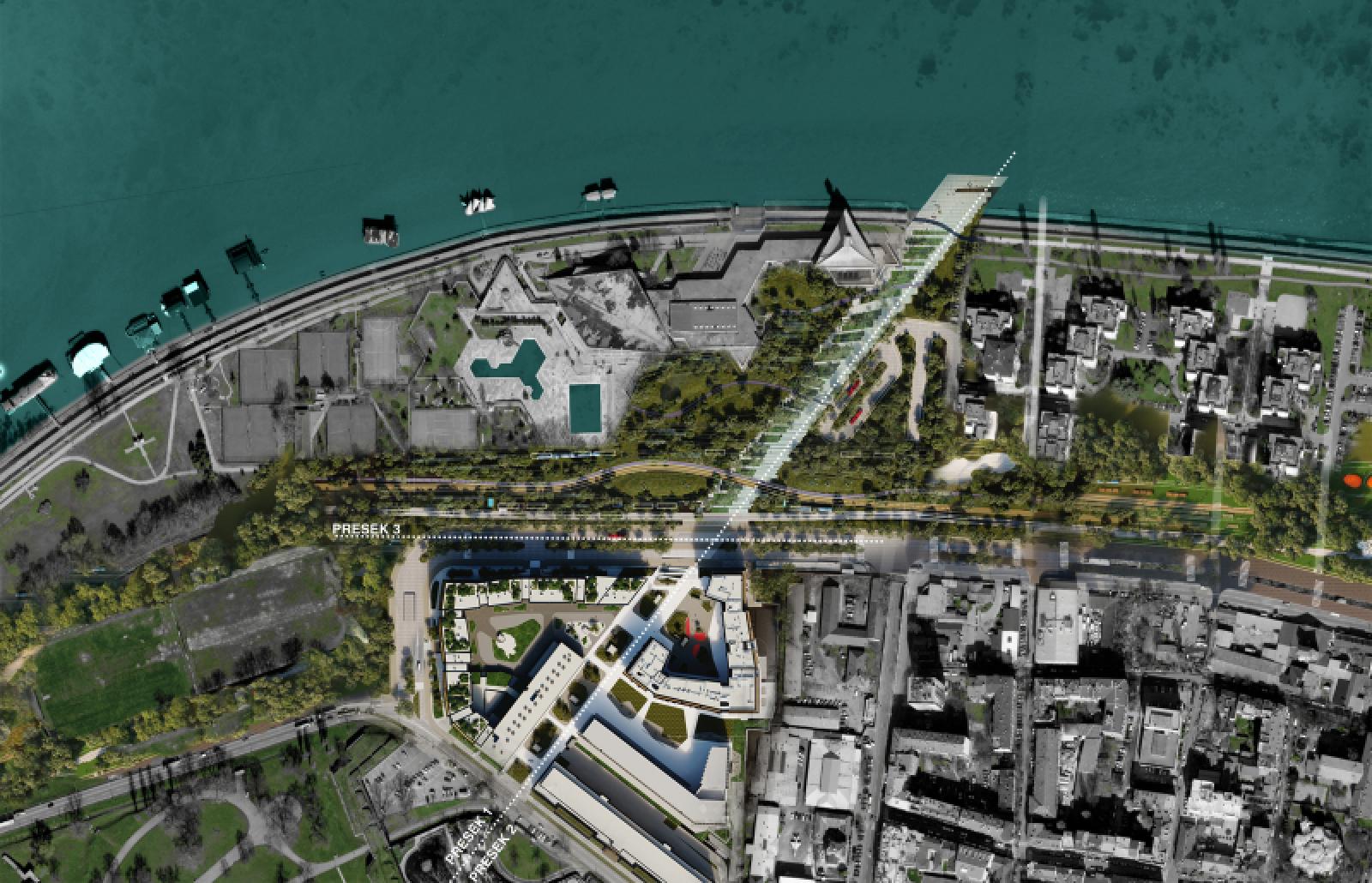
Area
The vision of the future transformation of this area is defined as a park for all citizens, with a recognizable appearance and a strong identity that is in direct contact and in harmony with its environment. It is supported by the principles of integrated urban development and renewal including nature in the city, mimicry of wetlands of the alluvial plain of the Danube, integrated network of open public urban spaces, active community, urban recycling and natural, economic and social sustainability. Accordingly, the basic concept of the solution is based on three key elements:
• Natural connection – achieved by forming a line park that simulates the surrounding natural and cultivated habitats – the Great War Island, the Left Bank of the Danube and the Friendship Park, and as such becomes an integral part of the densely built central city zone;
• Spatial and ambient networking – provided by denying the existing experience of this space as a physical, but also mental barrier, by establishing transverse and longitudinal connections;
• Social accessibility – achieved by increasing the number of possible access to the site itself by different modes of transport, where priority is given to sustainable modalities, but also by offering content that will attract different users, respecting design principles for all.
LINKPark envisages the formation of longitudinal lines that would extend along the entire length of the location, and each of which has its dominant purpose such as:
• Main line –along the entire length of the location, representing the main walking path through the park;
• Active line – designed for cycling and other forms of micro-mobility, as well as a trim track for running;
• Tram line – along most of Dunavska Street as a form of sustainable public transport line;
• EcoAuto line – a form of car traffic line with cars that have zero carbon emissions;
• Biodiversity line – applied as a basic principle of natural connection and park greenery.
The program and ambient harmonization are achieved by forming new and recognizable ambiences, which correspond to the context, purpose of the areas and the future users’ needs. Accordingly, within the subject location, where relaxation is proposed as dominant character, the possibility for the introduction of contents such as yoga, urban living room, outdoor work and outdoor reading room was recognized. In order to maintain the spirit of the place, of the old industrial zone of the Danube, spatially defined, among other things, by the Slaughterhouse Railway, the solution envisages retaining the motif of railway tracks and wagons.
These structures would be used as accompanying facilities for space maintenance, toilets and info points (located at equal distances), as well as facilities that are complementary to the dominant purpose of individual segments. The design strategy of the subject location, which is located in the zone of integrative protection of the Belgrade Fortress and in the immediate vicinity of Sport Centre Milan Gale Muškatirović (MGM) and the new residential and business complex K-District, was determined by the basic elements of physical, functional and environmental character.
The design concept for the ambient for relaxation is determined by transverse connection – the diagonal that connects the Belgrade Fortress (Vidin Gate) with the banks of the Danube, and which is defined by the urban solution of the K-District; the spread of the park along the bank of the Danube, which is characterized by the formation of longitudinal lines inspired by the topography of the riverbed; islands, as individual accents in space; industrial heritage – the old freight railway, in the form of retaining rails and relocating old freight wagons and mimicry of wetlands of the Danube alluvial plain, as the main principle in the design and selection of elements of the green infrastructure of the park.
The introduction of nature-friendly habitats in the urban landscape enables the establishment of vital ecological functions: reduction of heat islands, improvement of air quality and improvement of the hydrological cycle. This was also achieved based on remote sensing of multispectral images that indicate certain surfaces that carry the attributes of natural and nature-close entities, a hybrid database was obtained, which was passed through a model invented by Dr Boris Radić, which indicates the levels of spatial and functional connectivity between natural and nature-related elements.
The ecological connectivity of greenery in the area of the Belgrade Fortress would be achieved with block greenery in the area of MGM sport centre and the residential complex in the area of the Danube Quay. In addition, in order to form individual elements of green infrastructure, the external factor of the surrounding landscapes and their natural morphology was used – cassettes and tapes mapping on the Great War Island and cube shapes on the left bank of the Danube. The conceptual solution of LINKPark also determines the general guidelines for the future materialization and equipping of the subject location. Source by Milena Vukmirović.
- Location: Belgrade, Serbia
- Competition team leader: Milena Vukmirović
- Design Team: Ivana Vujović, Boris Radić, Aleksandar Ćopić
- Contributor: Jelena Jovanovic
- Year: 2021
- Images: Courtesy of Milena Vukmirović

