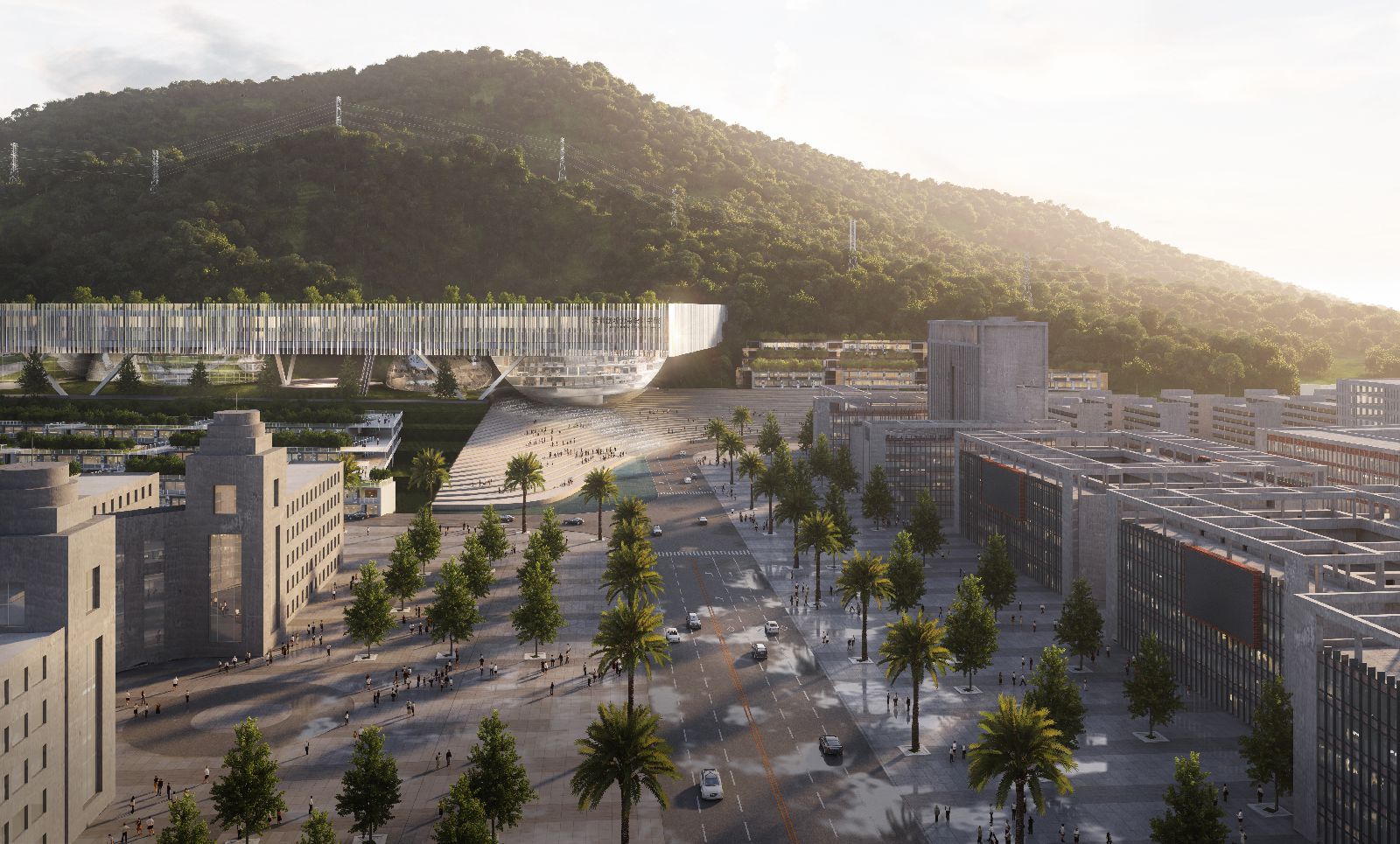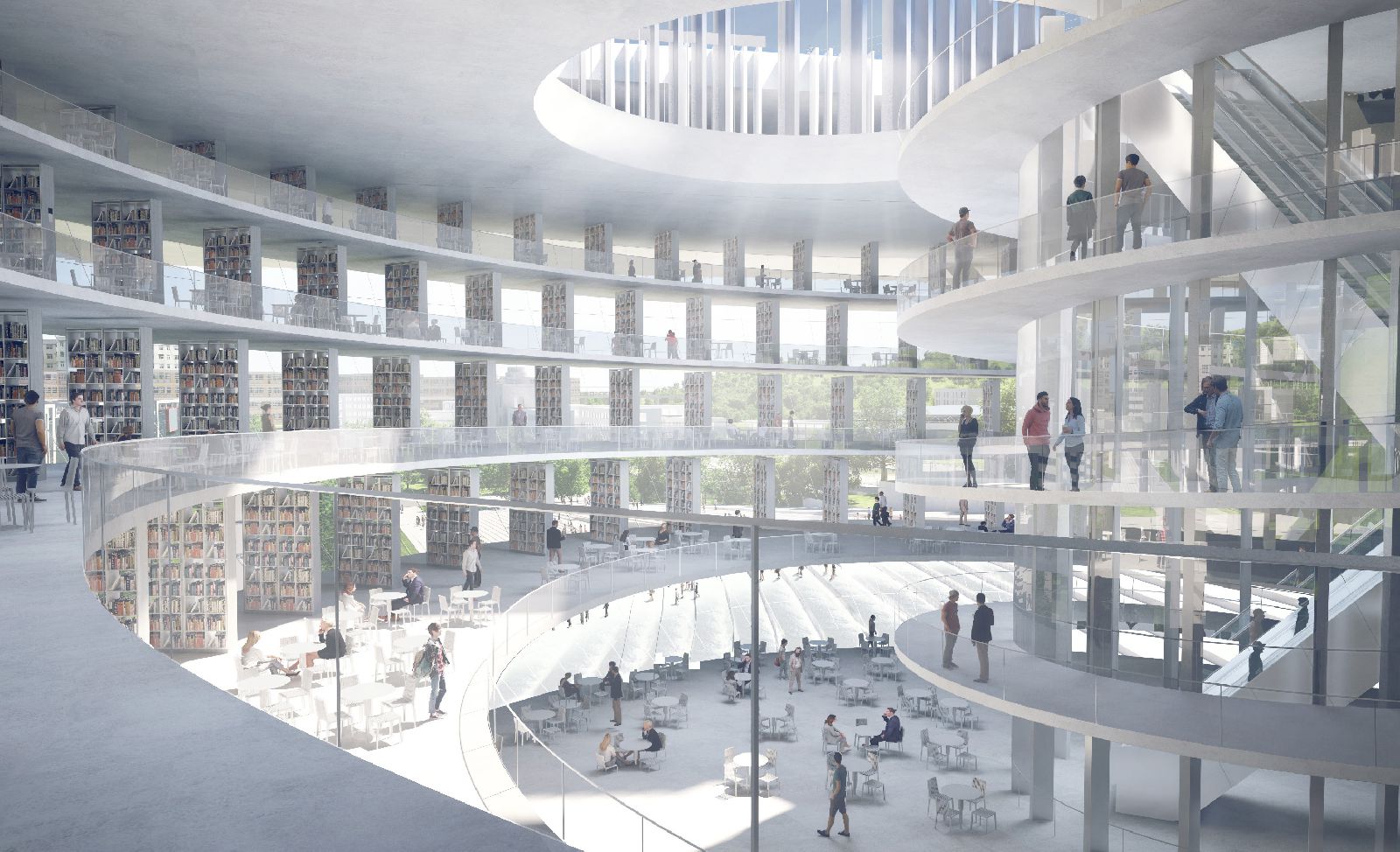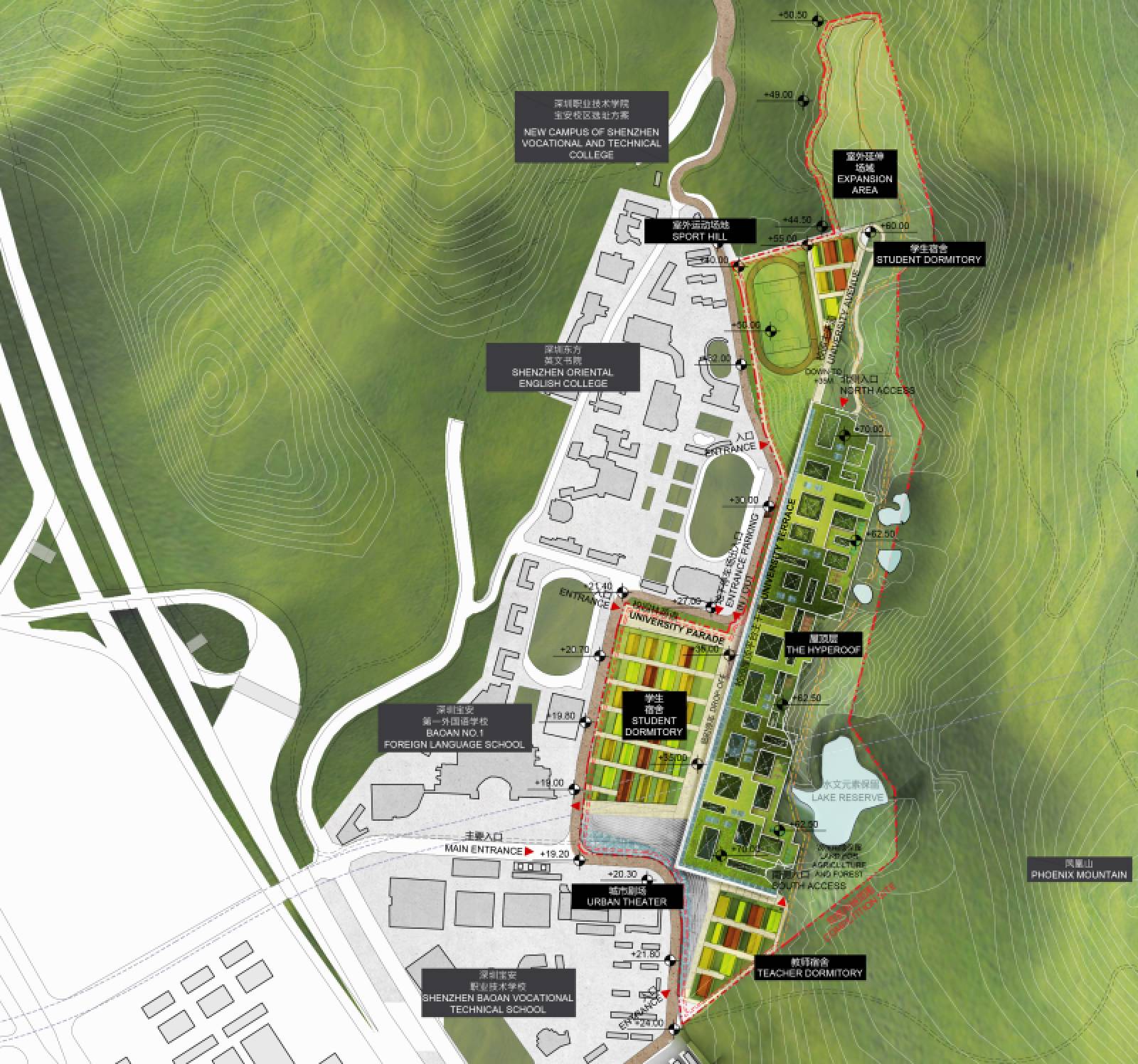In recent years, the city of Shenzhen has launched numerous international competitions for the creation of large-scale cultural and sports facilities, attracting architects from around the world. In particular, the city is planning the construction of a dozen cultural facilities that will help the city assert itself as an internationally recognized innovation center.
Alongside the new campus for the Shenzhen Innovation and Creative Design Institute, appear: the Shenzhen Opera House, the Shenzhen Exhibition Center, the Design Museum, the Shenzhen National Museum, the Science and technologies Museum, the Oceanographic Museum, the Nature Museum, the Shenzhen Museum of Art and the Conservatory of Music.
The new campus of the Shenzhen Innovation and Creative Design Institute demonstrates the city’s ambition to create a high-level, innovative and practice oriented international school of Design, in response to an increasing demand for talents in the field of design, in Shenzhen and in the region of Guangdong-Hong Kong-Macao bay. Among 37 successful team candidates in open call, nine were selected to participate in the design competition. The winning team was announced on February 26th.
‘Horizon”
The project takes the form of a large-scale building, a horizontal line inscribed in the landscape, a landmark, visible from afar, on the outskirts of the city, on the edge of mountainous relief. It is inspired by the Chinese character “一”, reflecting the ambiance of a line of mountain and water. At the same time, this implantation strategy makes it possible to preserve the original landscape: the building floats in the site, detached from the ground like a wide bridge (708 meters long and 120m wide).
The functional organization and the conception strategy of the campus is simple and intuitive. It is articulated around two main elements: The “Hyper-Roof” and the “Hyper-Ground”. The first one carries the academic functions of the campus. The access to the roof offers a real parc profitable to all and a spectacular panorama on the distant landscape of the city. Anchored in nature, the huge volume created under the space, a large plate-form on which one are developed all the functional activities of the campus, public spaces and gathering places (library, auditorium, exhibition space, sporting equipment).
This platform has several large openings that allow the free flow of sunlight, air and water. This floor also links the campus to the urban network surrounding. The location of the accommodations on campus takes the form of three “villages” offering terraced architecture with patios. All of these “villages” also inscribed in the topography of the land, with their green roofs, recalls the traditional arrangement of terraced hills. Source by Dominique Perrault Architecture.

Image © Dominique Perrault Architecture
- Location: Fenghuang Mountain, Hangcheng street, Baoan District, Shenzhen, China
- Architect: Dominique Perrault Architecture
- Local architect: ZHUBO DESIGN CO., LTD
- Landscaper: PWP LANDSCAPE ARCHITECTURE
- Engineering consulting: BuroHappold Engineering
- Client: Engineering Design Management Center of Bureau of Public Works of Shenzhen Municipality Shenzhen, China
- Site area: 348 955m2
- Built area: 300 000m2
- Estimated investment: 2,79 billion of Yuans
- Year: 2021
- Images: Fancy Digital Technology, Courtesy of Dominique Perrault Architecture









