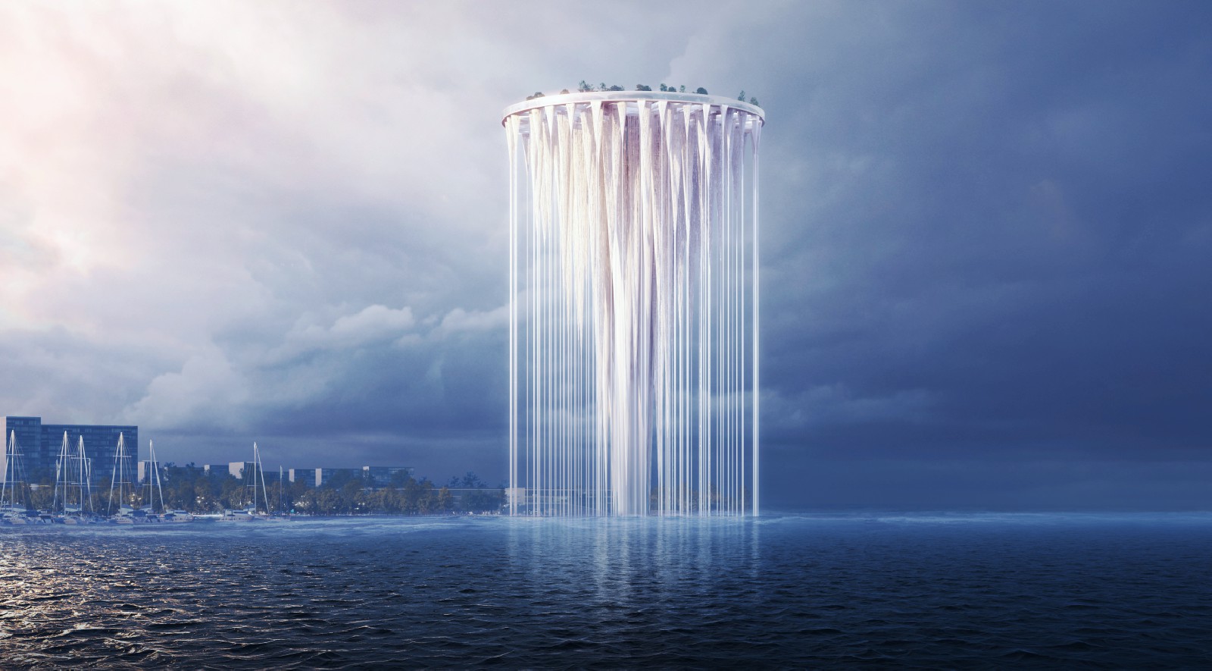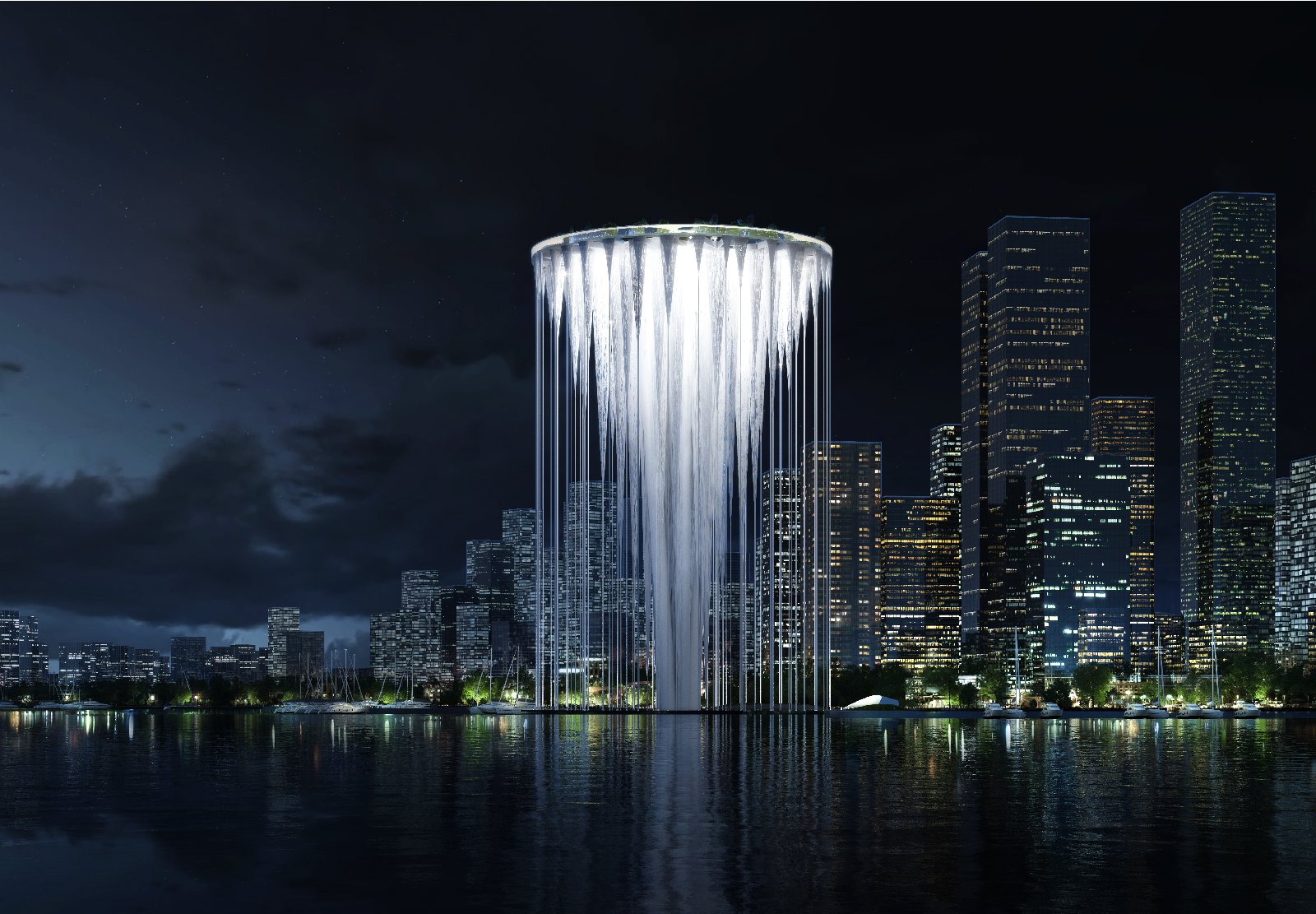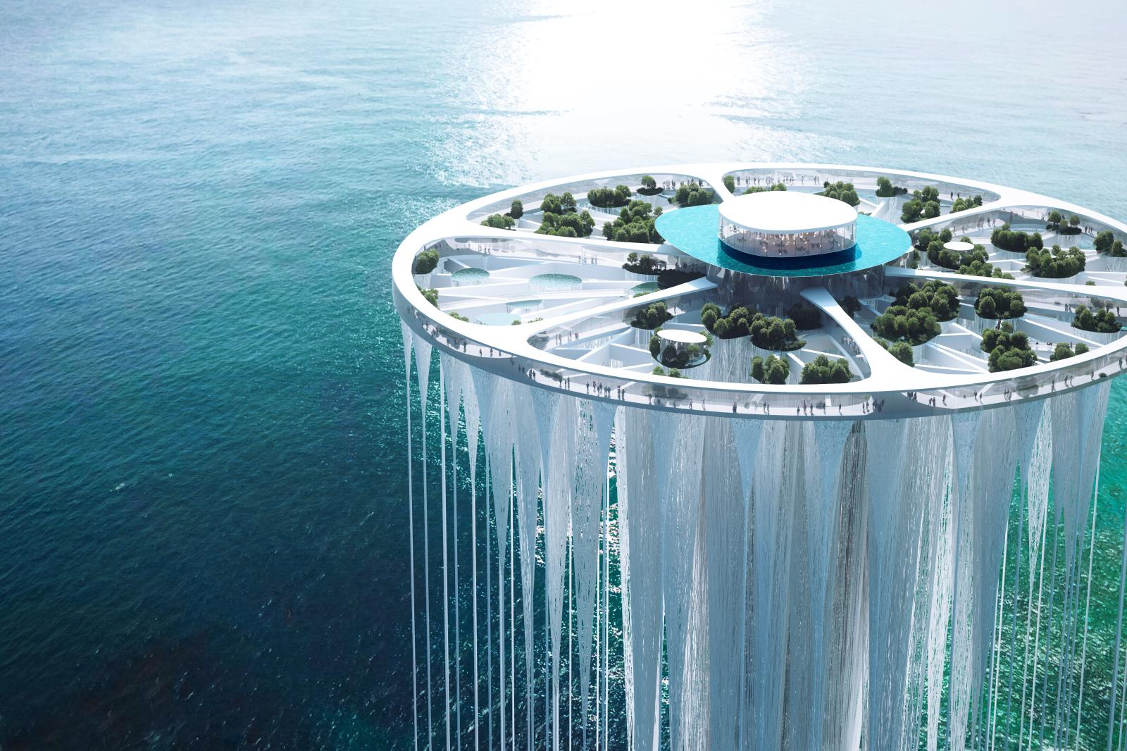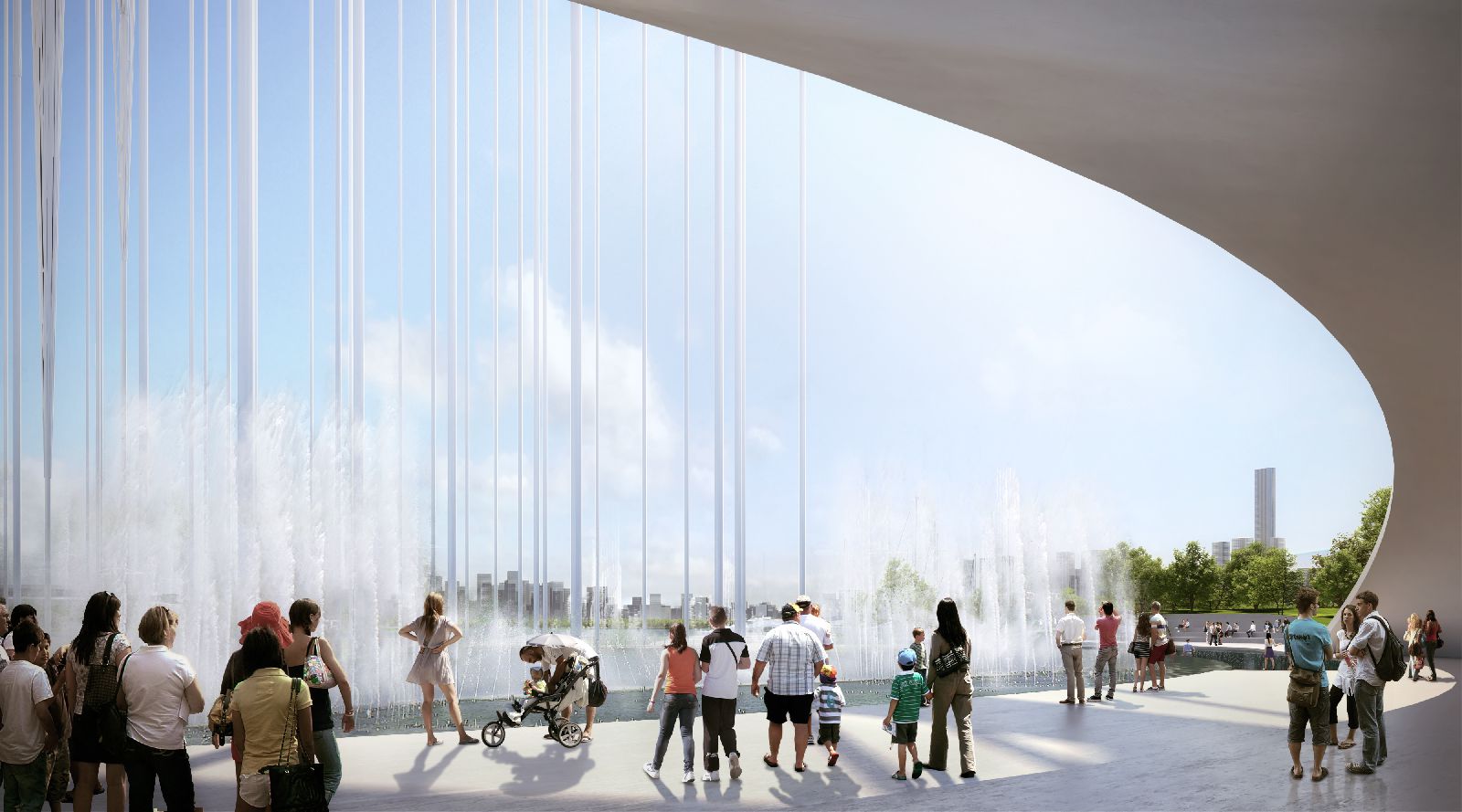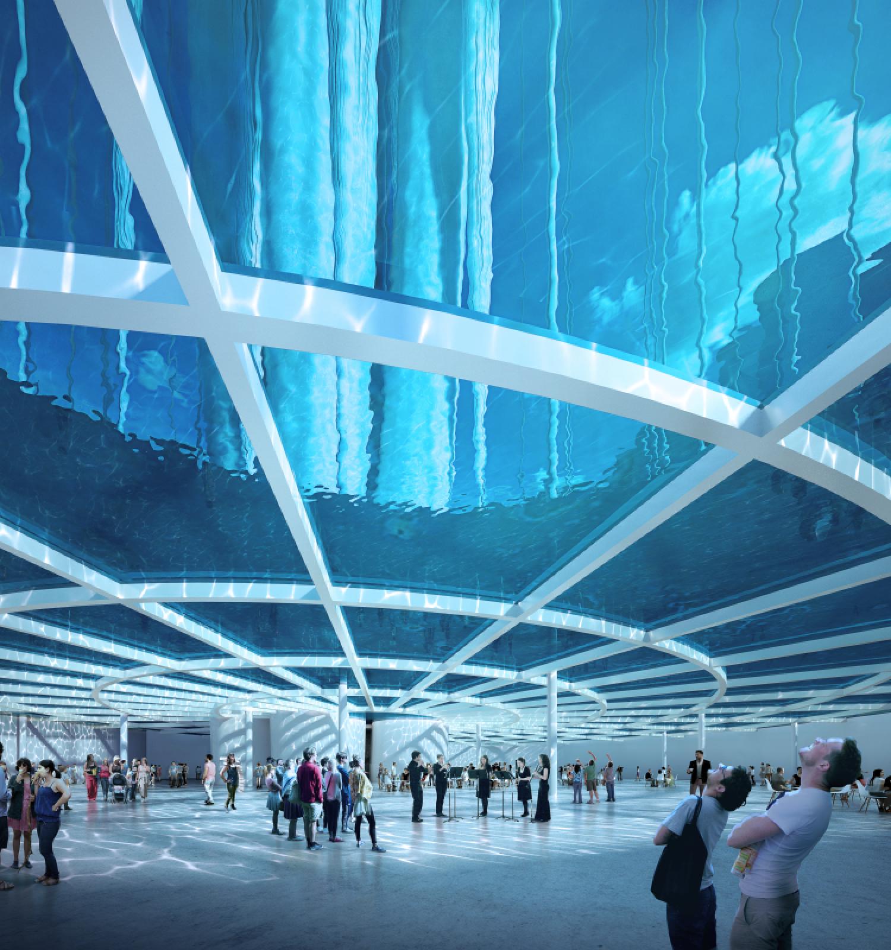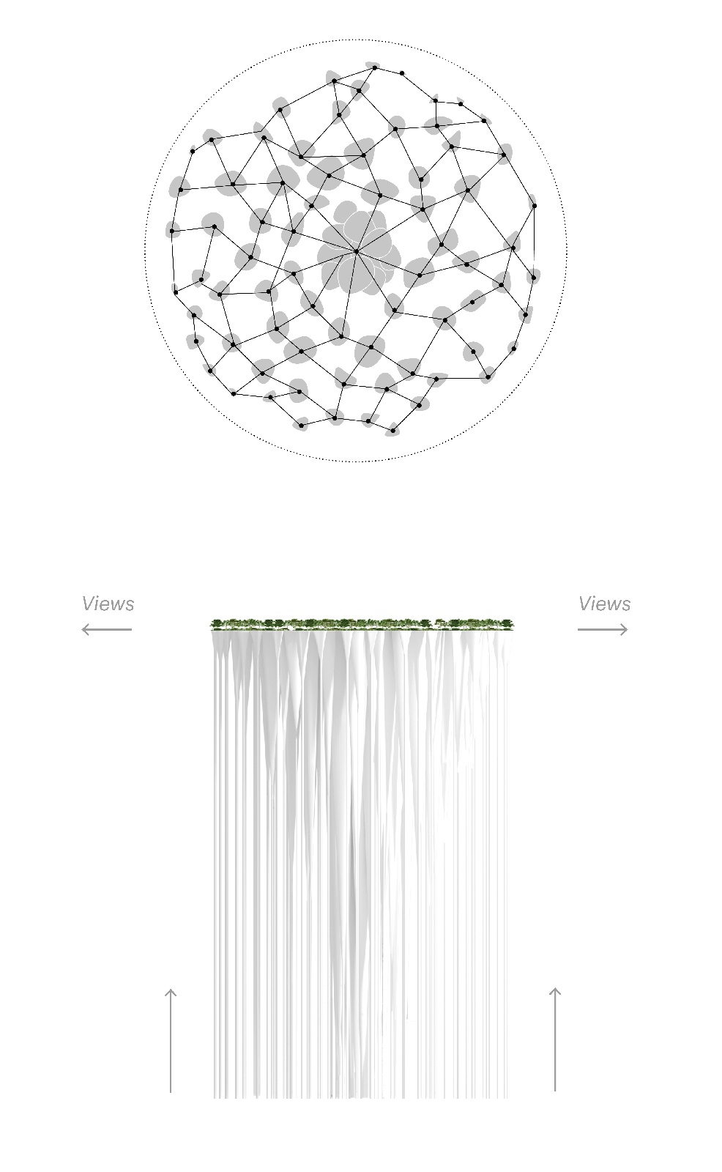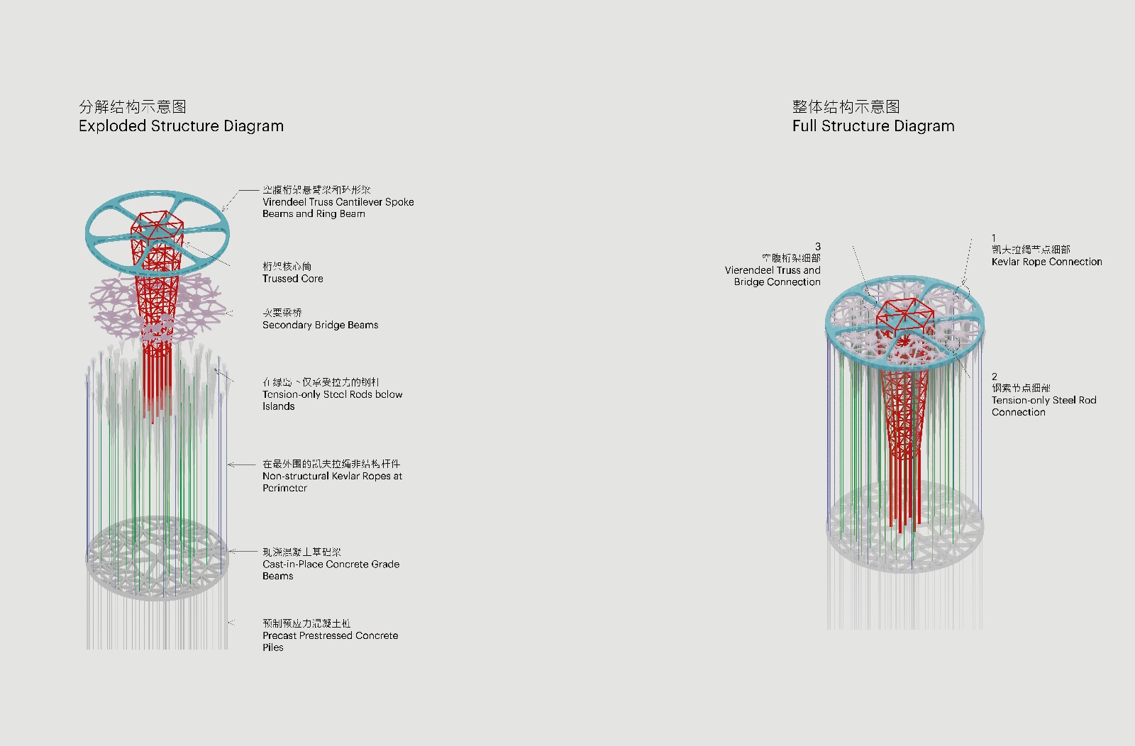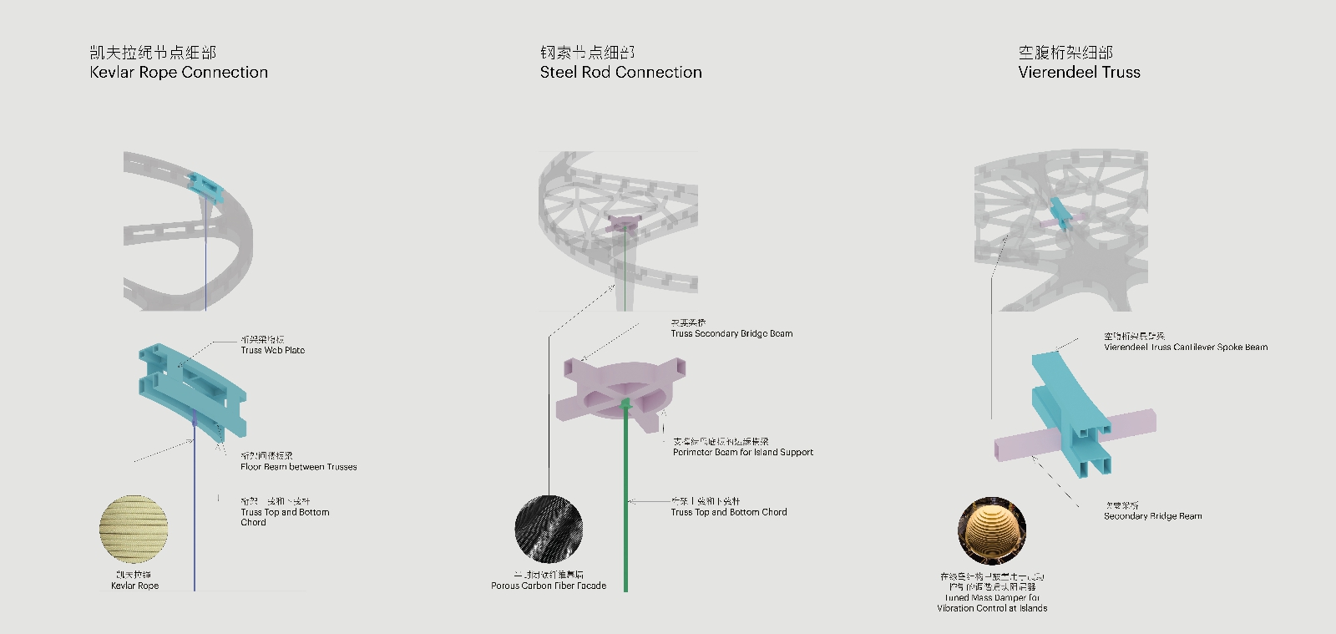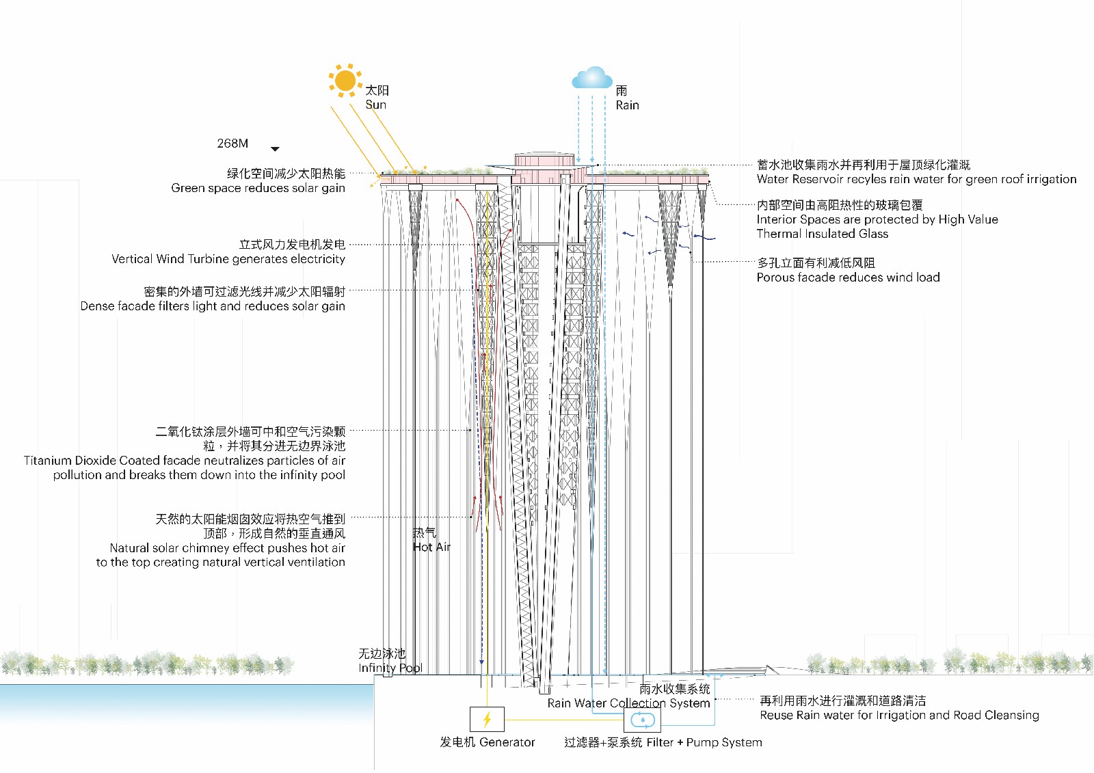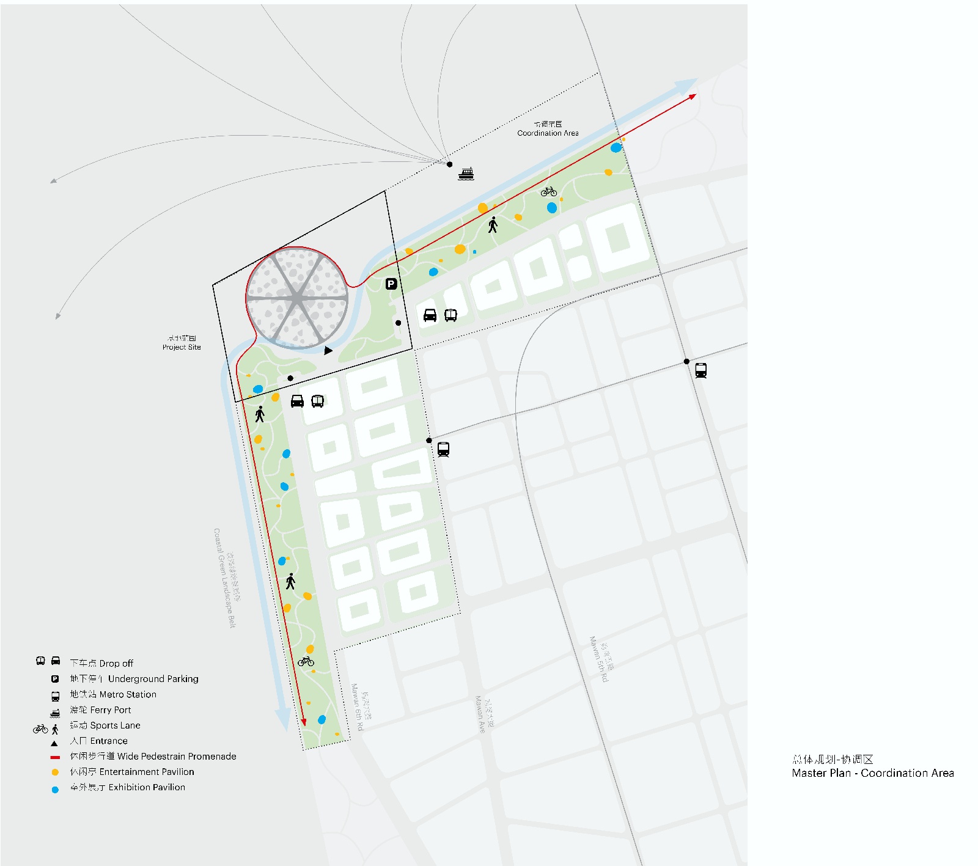The Qianhaiwan district of Shenzhen, China, has recently seen huge developments. An invitation competition was held to design a landmark tower, which would face towards the bay. However, the judges determined that no First Prize should be awarded.
What does a new ‘tower’ mean in the 21st Century? How can a tower evolve while continuing to attract attention, as the Eiffel Tower does? The proposed tower is 268m high, and consists of 99 individual towers. It is both one tower and a collection of towers, at the same time. Being one and many simultaneously, it symbolises the future of societies in an age of diversity.
Most of 99 towers float with limited points of contact to the main tower. Conversely, the top of the tower spreads broadly. Looking from above, it seems as if 99 islands are floating in air. The shape resembles a container, or flowers, a group of islands, perhaps a cloud of spray, or even an aerial city in the future.
The centre forms a core, with balance in the overall structure maintained by peripherally-located tension cables. The result offers the impression of a strong horizontal plane in the upper part, gradually vanishing as it descends. The tower is equipped with a viewing platform, also functioning as a three-dimensional exhibition space, with restaurant and café. Source by Sou Fujimoto Architects.
- Location: Shenzhen, China
- Architect: Sou Fujimoto Architects
- Principal in charge: Sou Fujimoto
- Project Team: Yibei Liu, Mircea Eni, Vikas Lokhande, Yeonsuk Kim, Haakon Heyerdahl-Larsen, Li Xiaolin, Jeng-Ying Li.
- Structural engineer: Guy Nordenson & Associates
- Others Conselent: Beijing Institute of Architectural Design Co., Ltd
- Structural system: Steel Truss System with Kevlar Tension Cables
- Client: Authority of Qianhai Shenzhen-Hong Kong Modern Service Industry Cooperation Zone of Shenzhen, Shenzhen Bureau of Urban Planning and Natural Resources
- Major materials: Steel, Carbon Fiber, Kevlar Rope and Concrete
- Site area: 75,000sqm
- Building area: 900sqm
- Total floor area: 13,000sqm
- Height: 268m
- Status: Second Prize
- Year: 2021
- Images: Courtesy of Sou Fujimoto Architects

