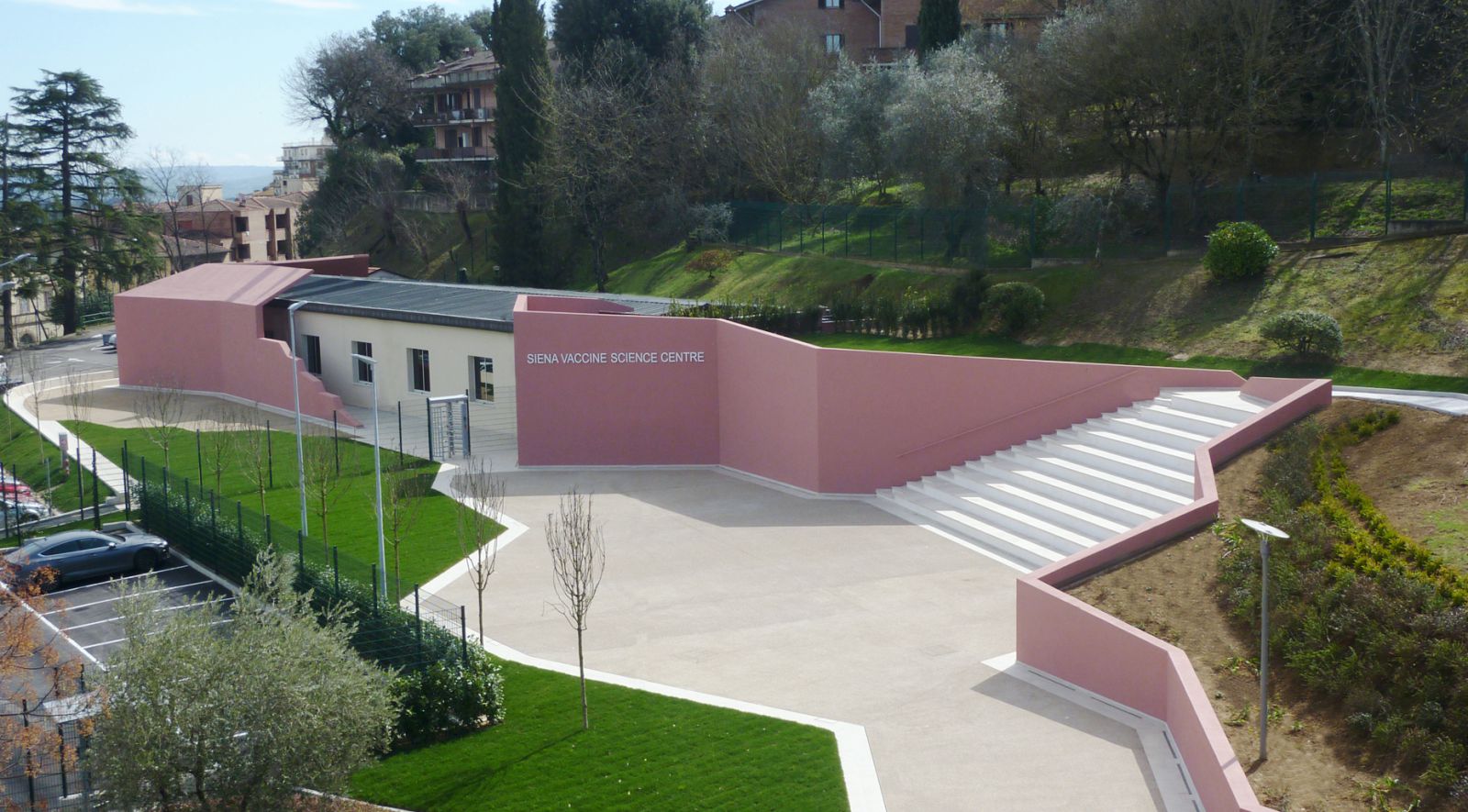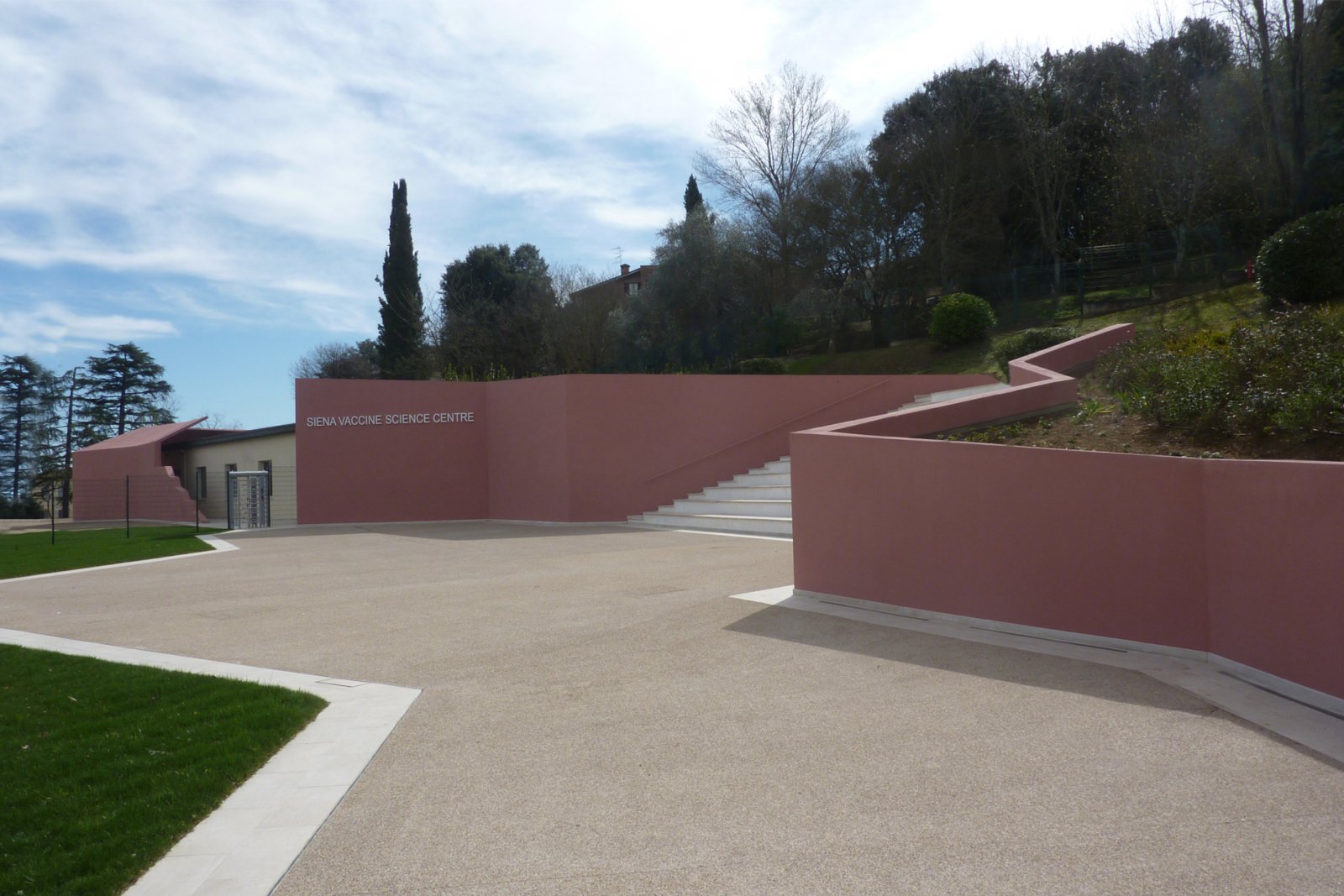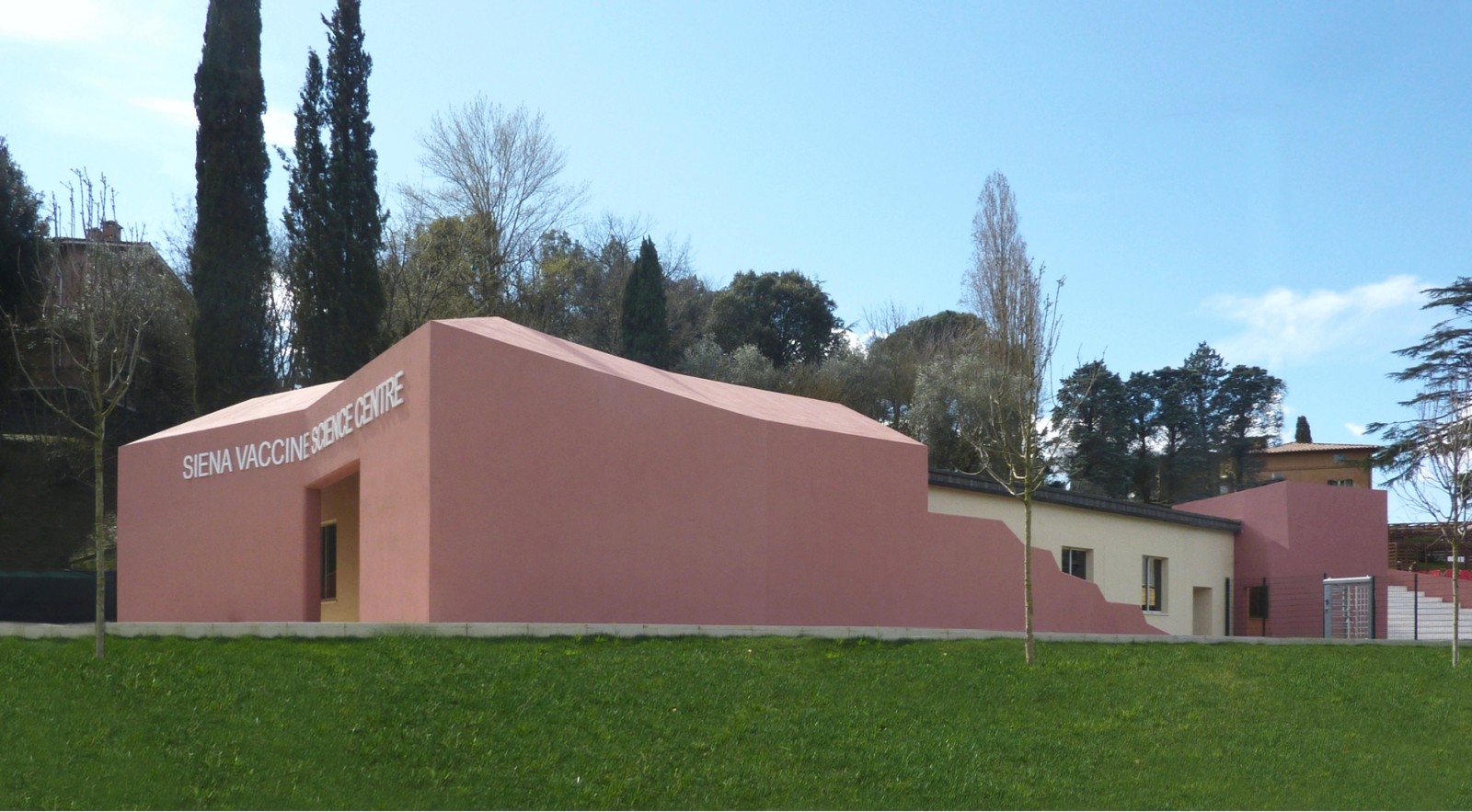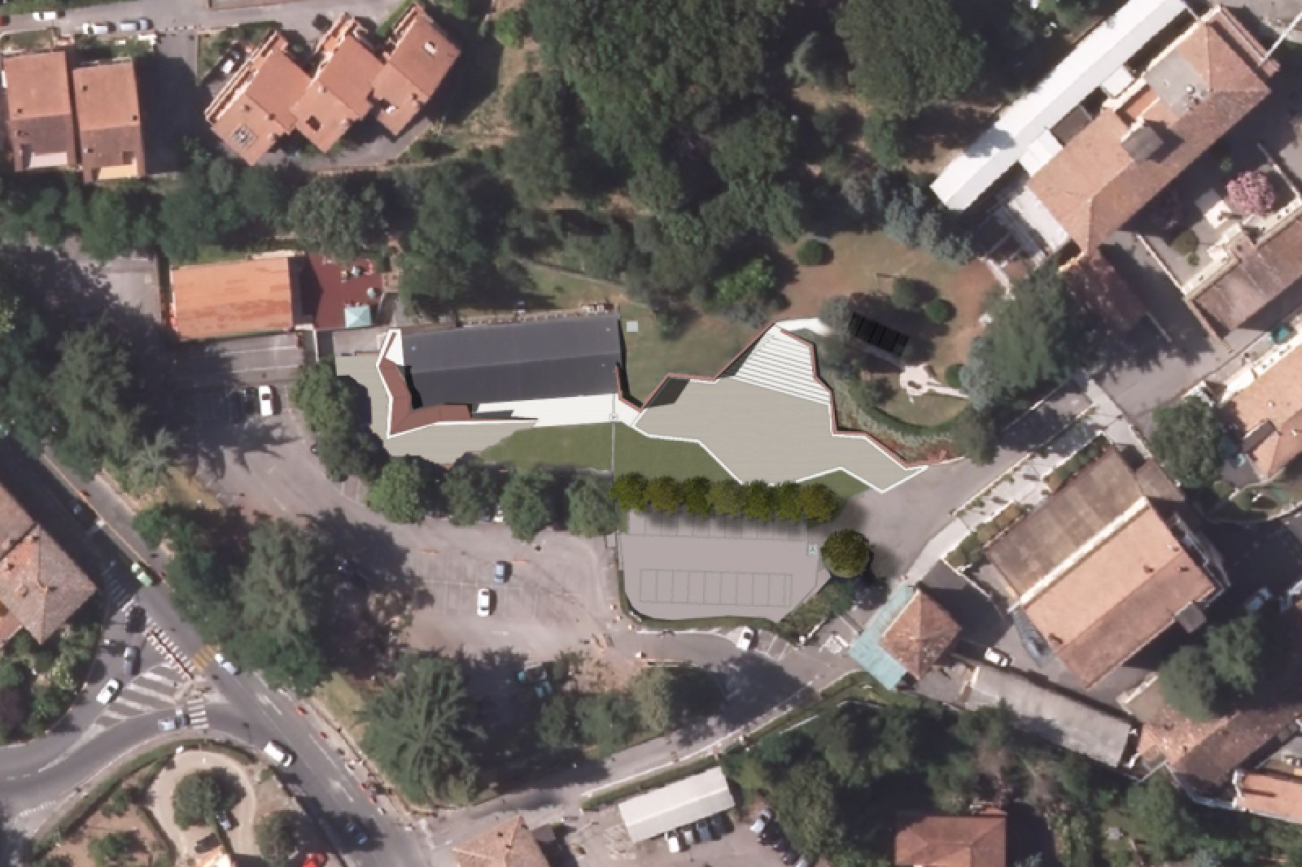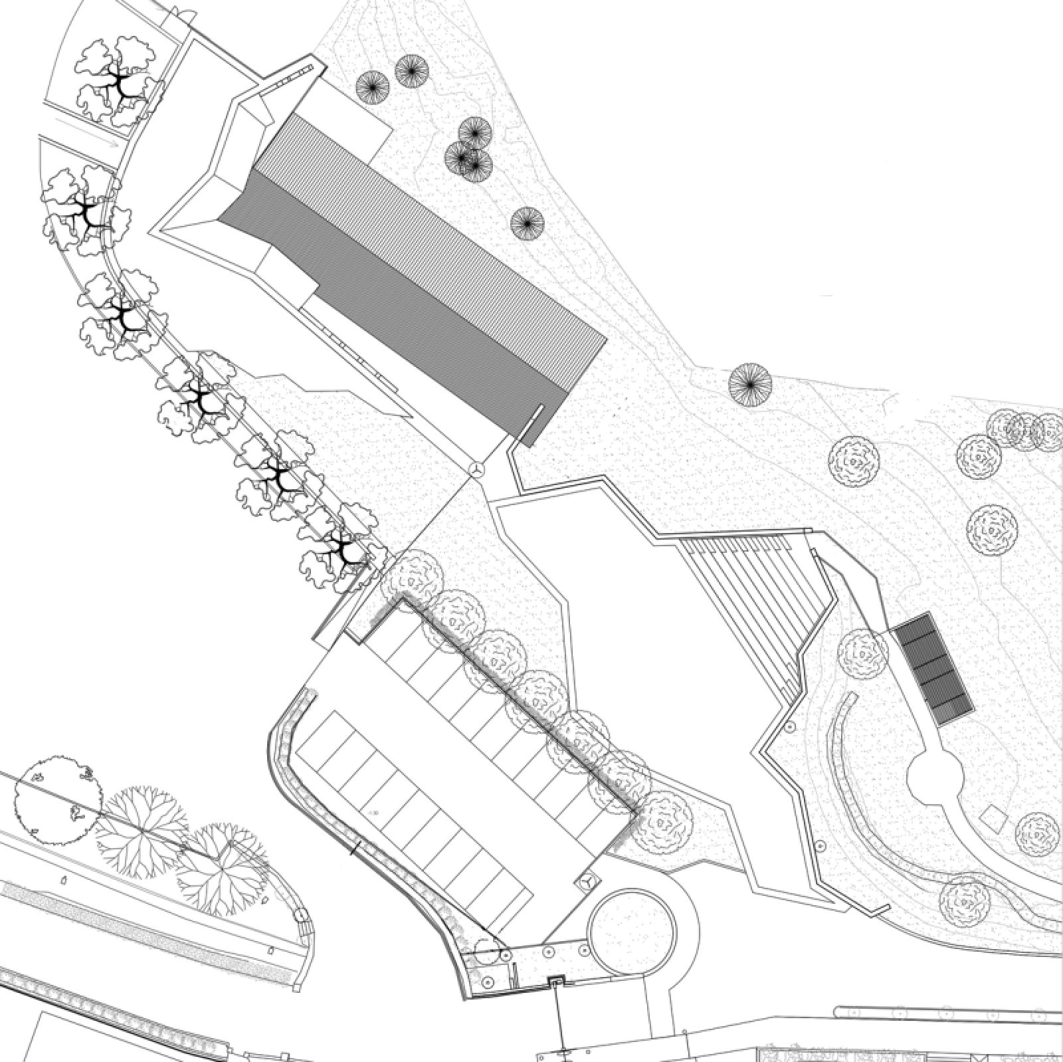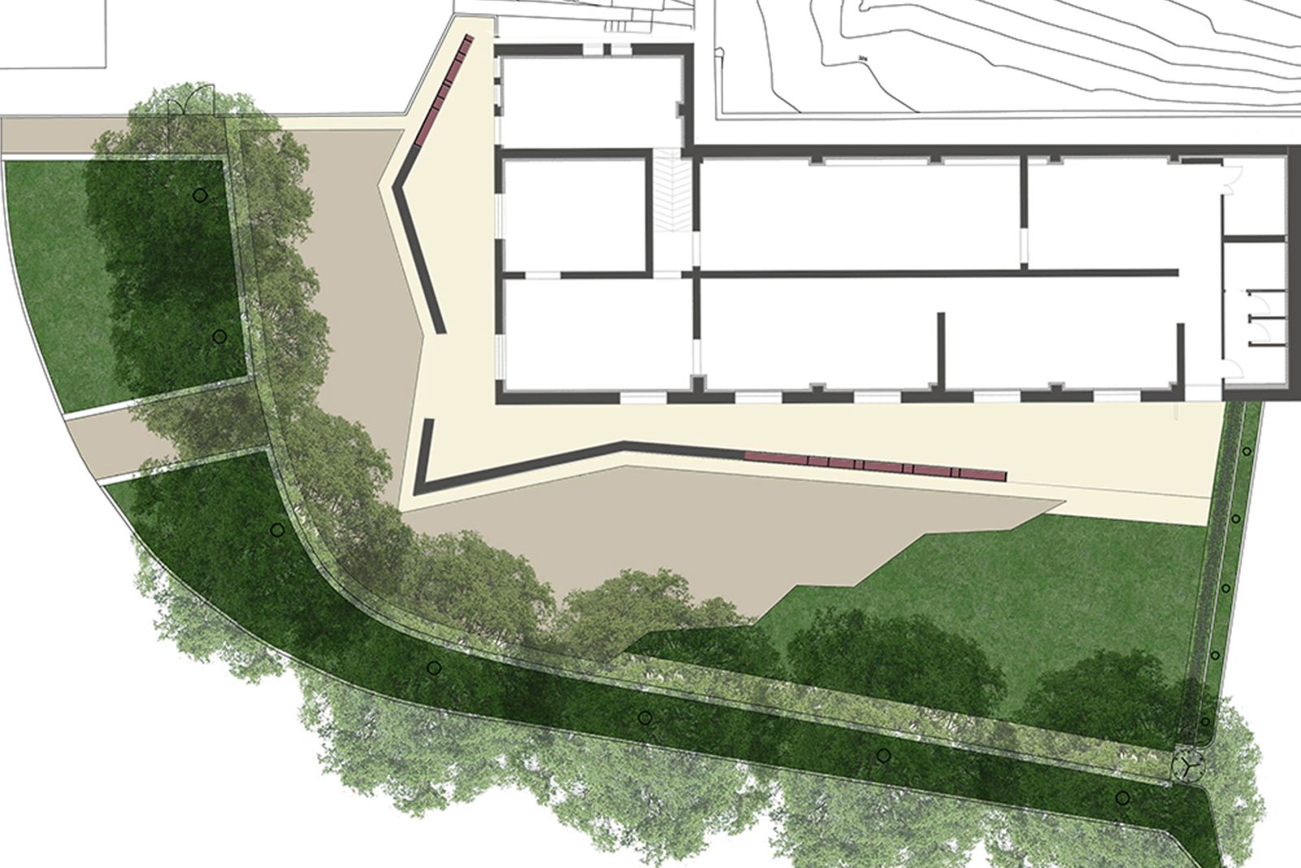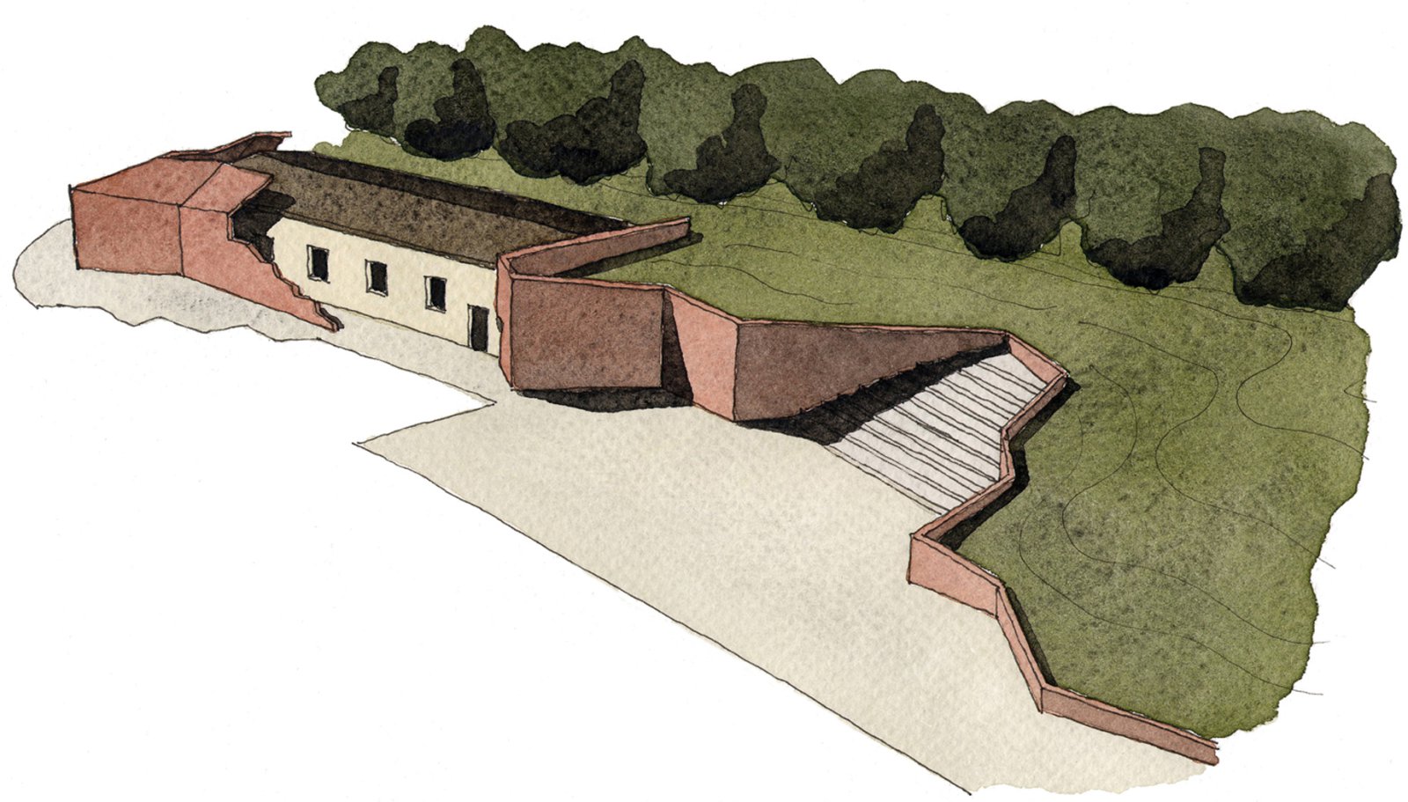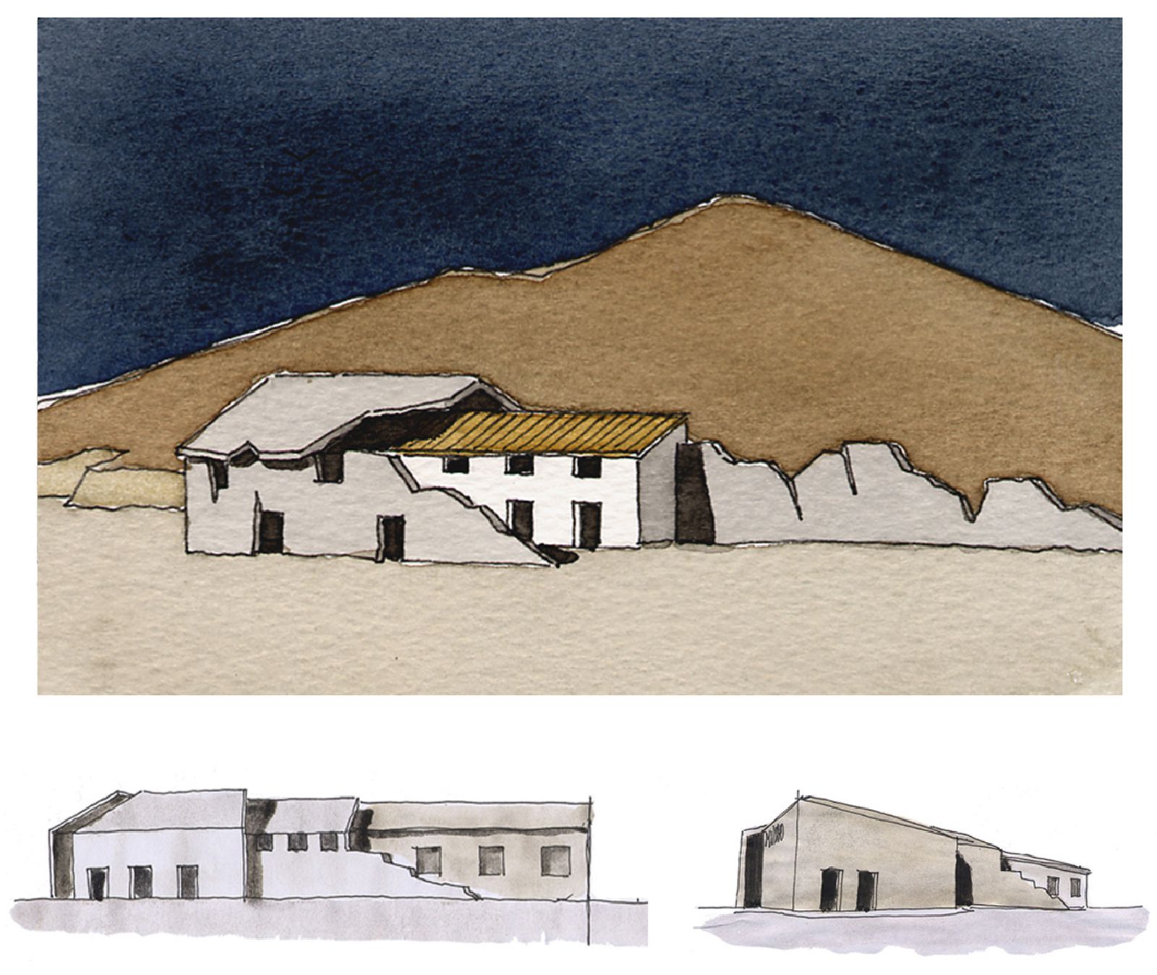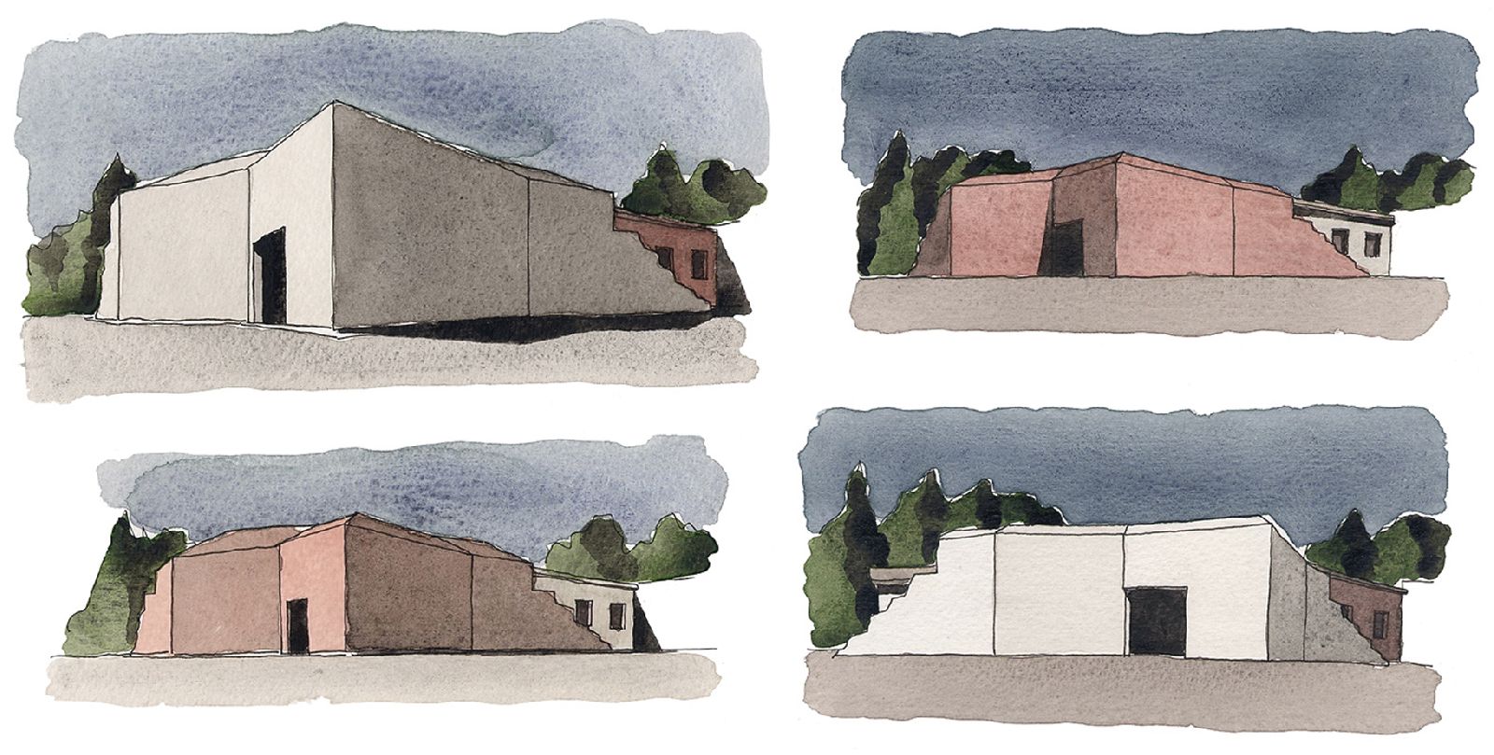The project is situated in a spacious urban area called “Science and Technology Park”, in the northern hillside region of the town of Siena. The project consists in the creation of a new Scientific Centre, of a centre of documentation and a square.
The aim was creating a Scientific Centre with an international importance, for a wide audience of visitors, as well as students and researches.
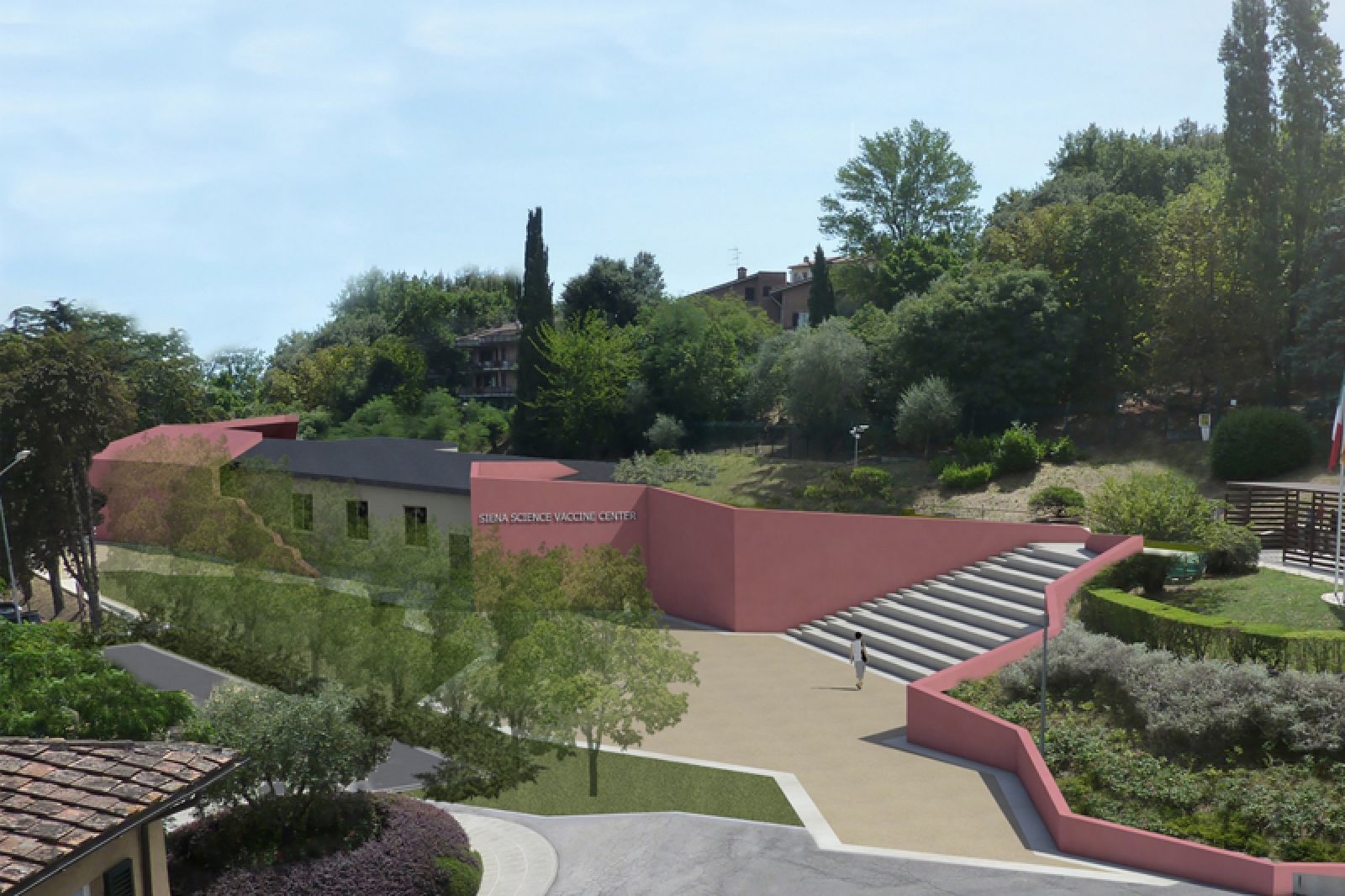
Photo Courtesy of Mauro Andreini Architetto
The hundreds of years in the history of vaccination are put on display for everyone to see and increase knowledge of scientific research advances and awareness of vaccination results.
The project wanted to design a coordinated environmental architectural ensemble, which finds in the Scientific Centre its core and a representative entrance for the Scientific Park, as well as an open space for possible, varied cultural and recreational purposes.
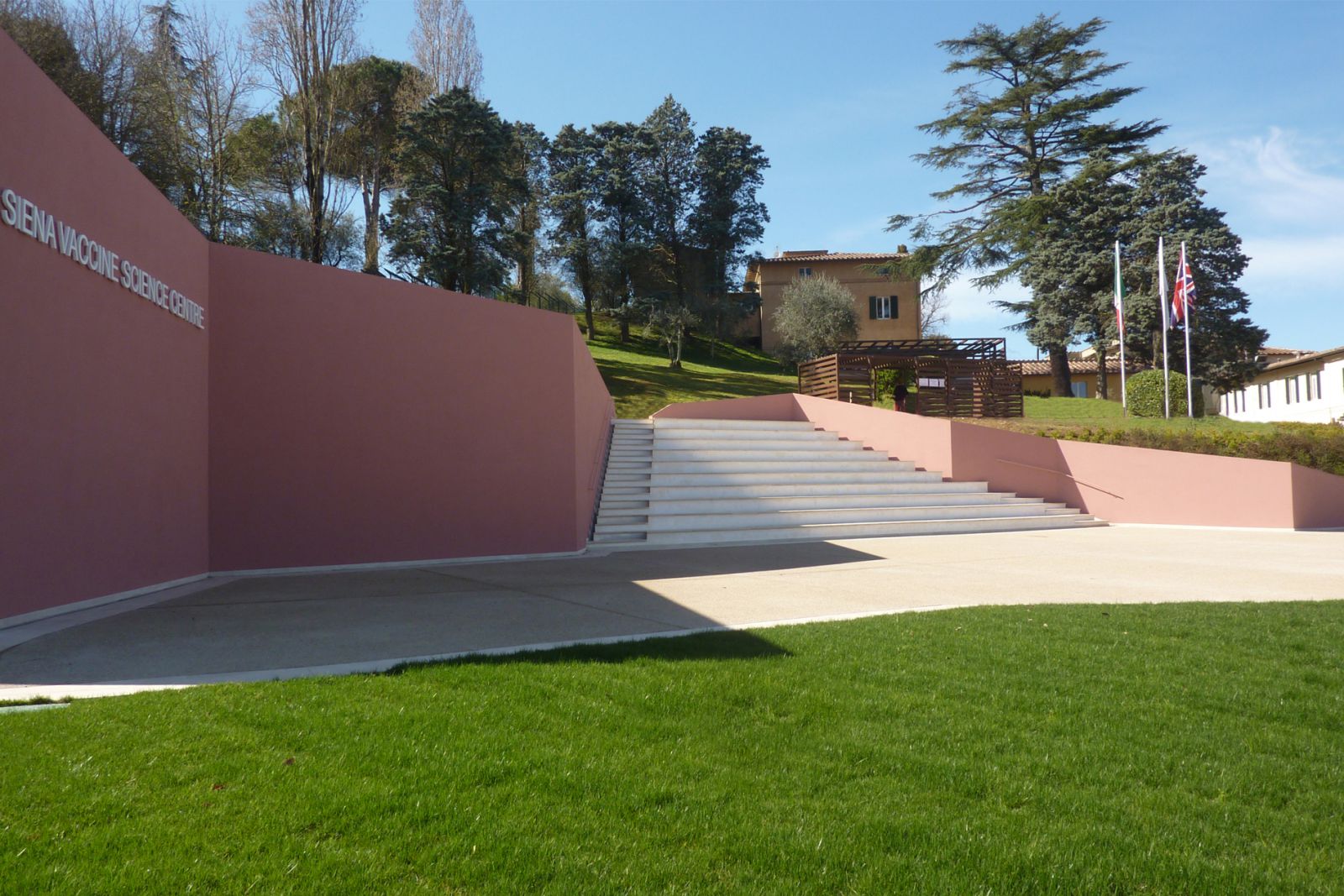
Photo Courtesy of Mauro Andreini Architetto 
Photo Courtesy of Mauro Andreini Architetto
The main idea was including a few, essential and recognizable elements, that could be integrated with the morphological pattern of the hill and, at the same time, that could appear as attractive, evident and unique features that could clearly distinguish the new Scientific Centre.
The continuous Wall is the unifying element, it connects the new complex to the natural hill and to the viability inside the Centre. The Wall has an irregular, segmented shape to create an organic cut of the hill, following its morphological pattern; it also includes a cavea intended for outdoor shows and collective meetings. Source by Mauro Andreini Architetto.

Photo Courtesy of Mauro Andreini Architetto
- Location: Siena, Italy
- Architect: Mauro Andreini Architetto
- Structure: Generalplanning, Mrc Ingegneria
- Construction: Bruni Costruzioni
- Client: GSK Vaccines srl
- Site area: 3.500 m2
- Year: 2020
- Photographs: Courtesy of Mauro Andreini Architetto

