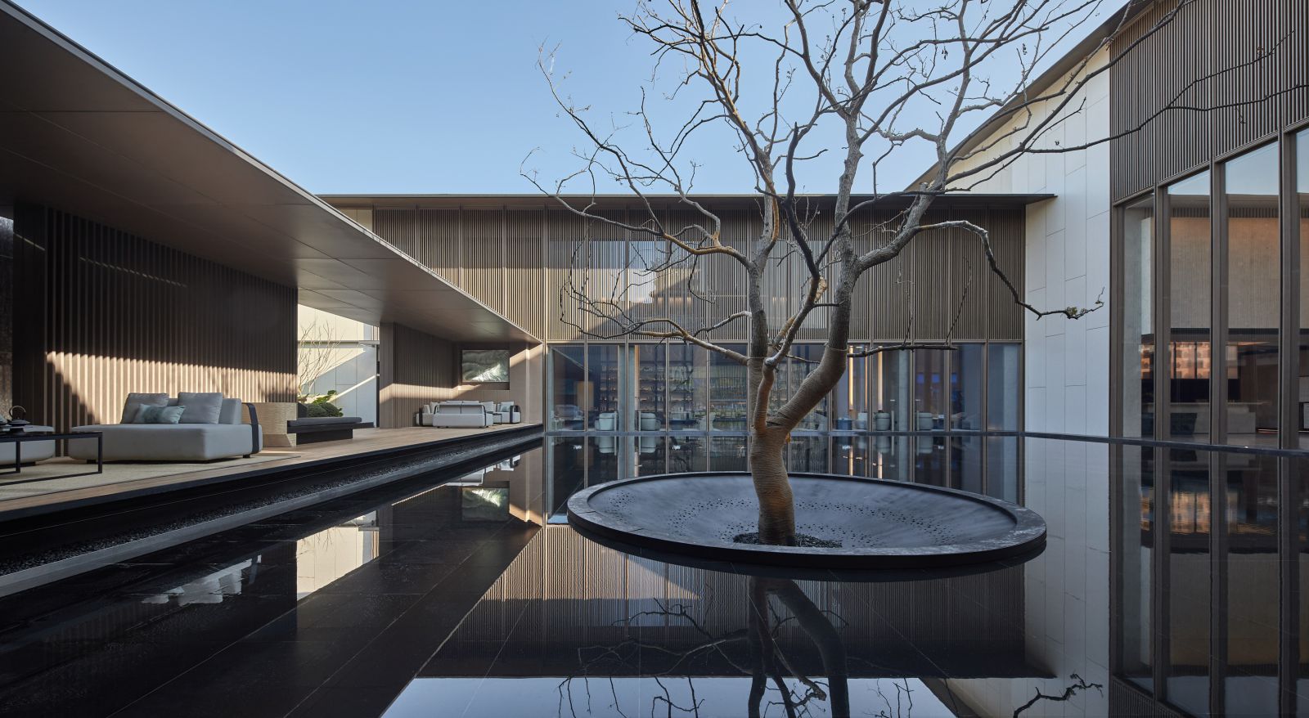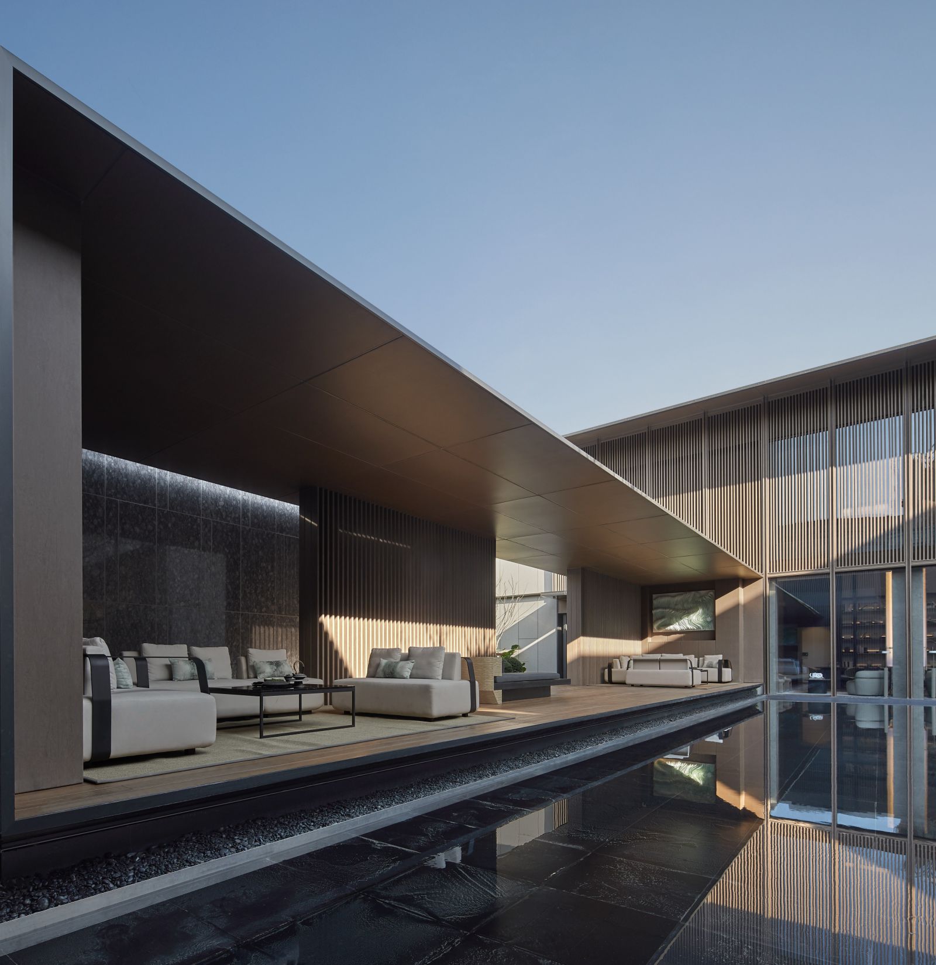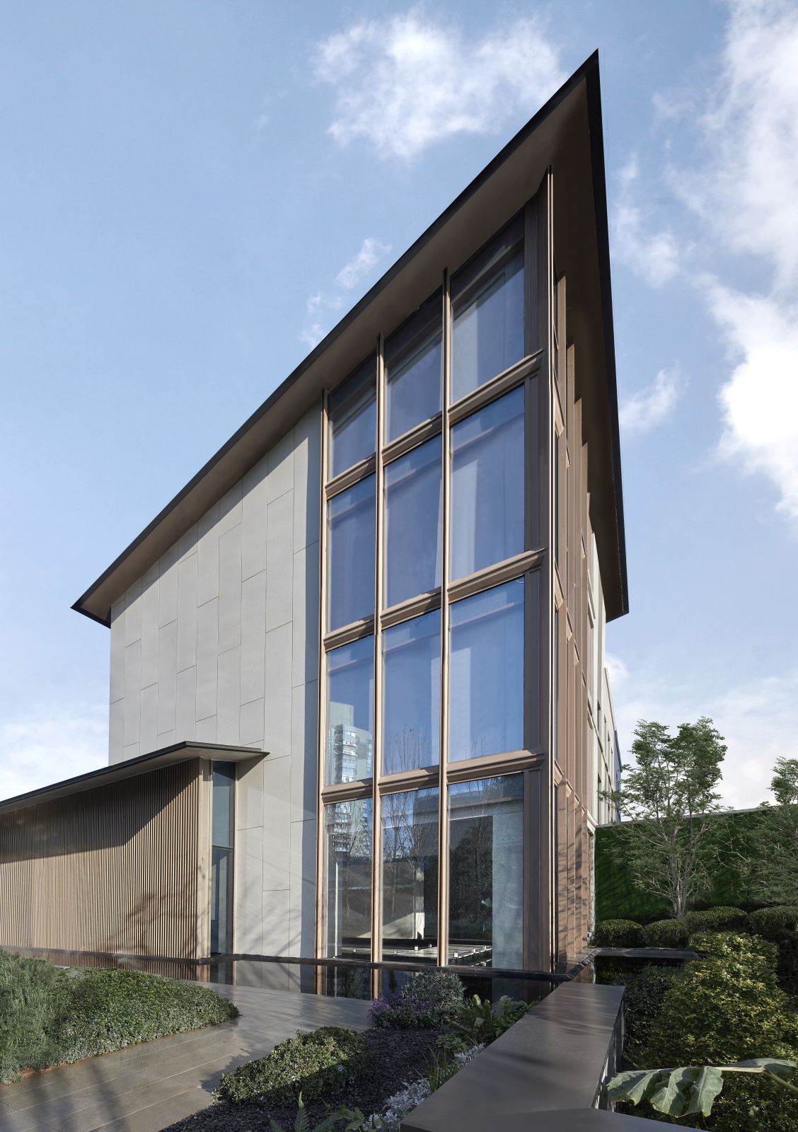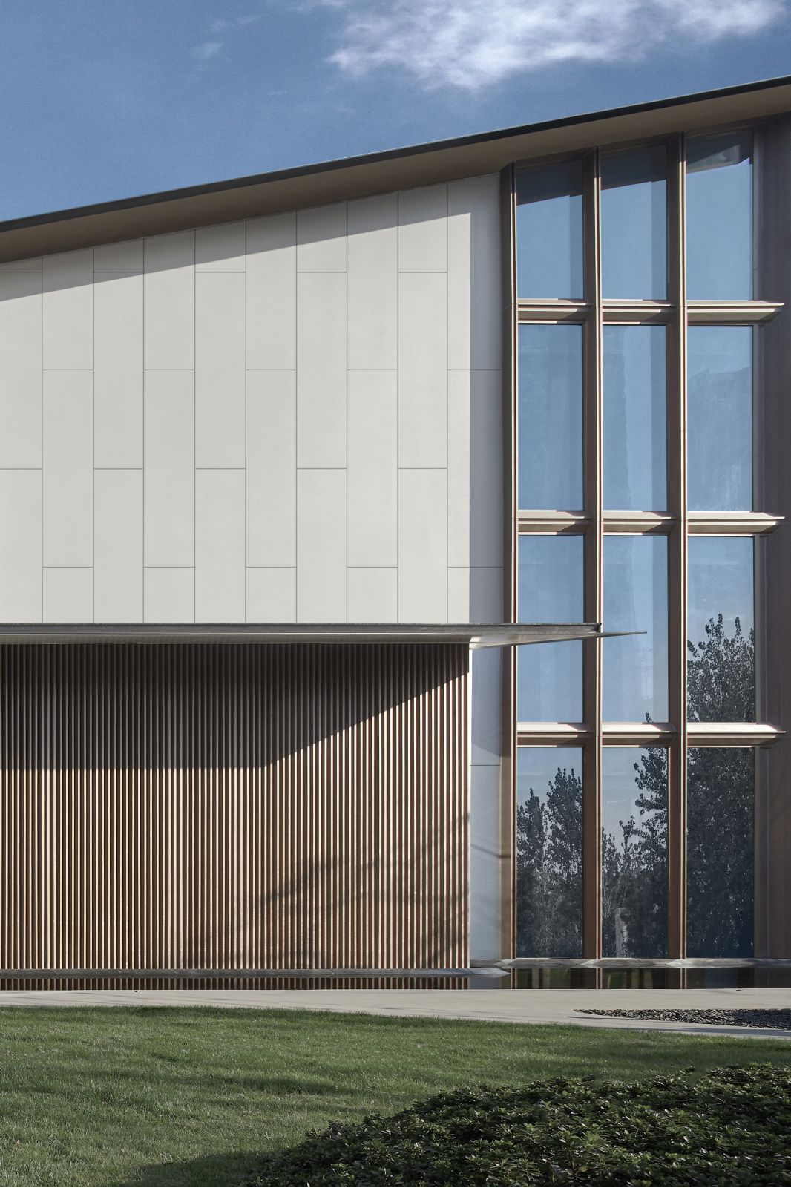What is the ideal form of community for the foreseeable future? This issue is directly related to the vital interests of everyone. The project attempts to create scenes under the framework of European-style life to lead the future lifestyle and explore the ideal future community. It hopes to improve living standards for the future and serve as an example.
A prelude to Wenzhou’s future community construction
“The Better Future” is regarded as a “landmark project” to steadily promote the construction of Greater Bay Area in Zhejiang Province. In this context, The Better Future project in Wenzhou has become a part of the new future community at the junction of central and western parts of the main urban area.
Based on the features and advantages of the region, the project focuses on creating three future scenarios related to entrepreneurship, health and education. The Better Future project of China Resources is located on the west side of Lucheng District government in Wenzhou city. The plot is adjacent to Jingshan Park in the south and Huanglong Mountain and Cuiwei Mountain in the north, with excellent ecological environment.
Meanwhile, there are rich educational resources such as primary and secondary schools and a strong academic atmosphere. In the context of the gradual evolution of community concepts into urban planning, The Better Future project chooses to land in this area. It will focus mainly on residential functions and balance life and employment appropriately. The Shanshui Academy hopes to gain insight into the prospect of the city and the future development trend, and deduce a future community.
Scene-based expression of Shanshui Academy
The future community will place more emphasis on ecology and experience, which is different from the past concrete and steel building forms. Wenzhou has a history of more than one thousand years and a unique landscape pattern. We constantly explore the relationship between the landscape image of Wenzhou and the academy culture, and then visualize the relationship between space and courtyard, and finally form a three-stage progressive thinking path from city to community and then to courtyard.
This allows the space to achieve a natural transition and guarantee the smooth transition of life scenes. With ancient trees as the visual focus, the design also integrates natural elements such as trees and water. The vestibule, hall and atrium, which are divided according to the functional scene, are connected in series to achieve a truly changing landscape. Visitors can experience the fun of winding path leading to an enchanting view, and enjoy the richness of layers of the elaborate design.

Photo Courtesy of GEEDESIGN 
Photo Courtesy of GEEDESIGN
In addition to functional design, we pay much attention to the spatial expression of social scenes. The atrium is the core space of the project, and all the activity spaces are arranged around the courtyard. The central water courtyard is seen as the center to echo the riverway landscape. Through reasonable layout, the design makes full use of the overhead space under the corridor, and completes the functional transformation of space with scene-based expression.
At the same time, it can share the scenic view and realize the integration of indoor and outdoor landscape throughout the scene. Wood grille, metal roof, glass curtain wall, imitation stone aluminum plate and other lightweight materials are selected as the main materials. With a modern design vocabulary, the project reproduces the regional shaping of Wenzhou city in the context of the new era. Source and photos Courtesy of GEEDESIGN.

Photo Courtesy of GEEDESIGN 
Photo Courtesy of GEEDESIGN 
Photo Courtesy of GEEDESIGN 
Photo Courtesy of GEEDESIGN 
Photo Courtesy of GEEDESIGN 
Photo Courtesy of GEEDESIGN 
Photo Courtesy of GEEDESIGN 
Photo Courtesy of GEEDESIGN 
Photo Courtesy of GEEDESIGN 
Photo Courtesy of GEEDESIGN 
Photo Courtesy of GEEDESIGN 
Photo Courtesy of GEEDESIGN 
Photo Courtesy of GEEDESIGN 
Photo Courtesy of GEEDESIGN 
Section



