“The objective in building the Yogapoints was to make the public space in our region more attractive. We also wanted this public space to be in harmony with nature, and, at the same time, we wanted to motivate people to lead a healthier lifestyle – to stay and relax outside. As their name suggests, Yogapoints can be used for yoga exercise, but also for relaxation, stretching one’s body after intense physical activity, or just to enjoy views of the surrounding landscape.
The Strategic Plan of the Moravian-Silesian Region sets up a goal for strengthening the attractiveness of its area – the Yogapoints are one of the means to fulfil this goal. In the commission, we stressed the words like harmony with nature, lightness, accessibility and functionality. The Yogapoints succeeded in employing all of them.” (Jan Krkoška, MBA – Deputy Governor of the Region)
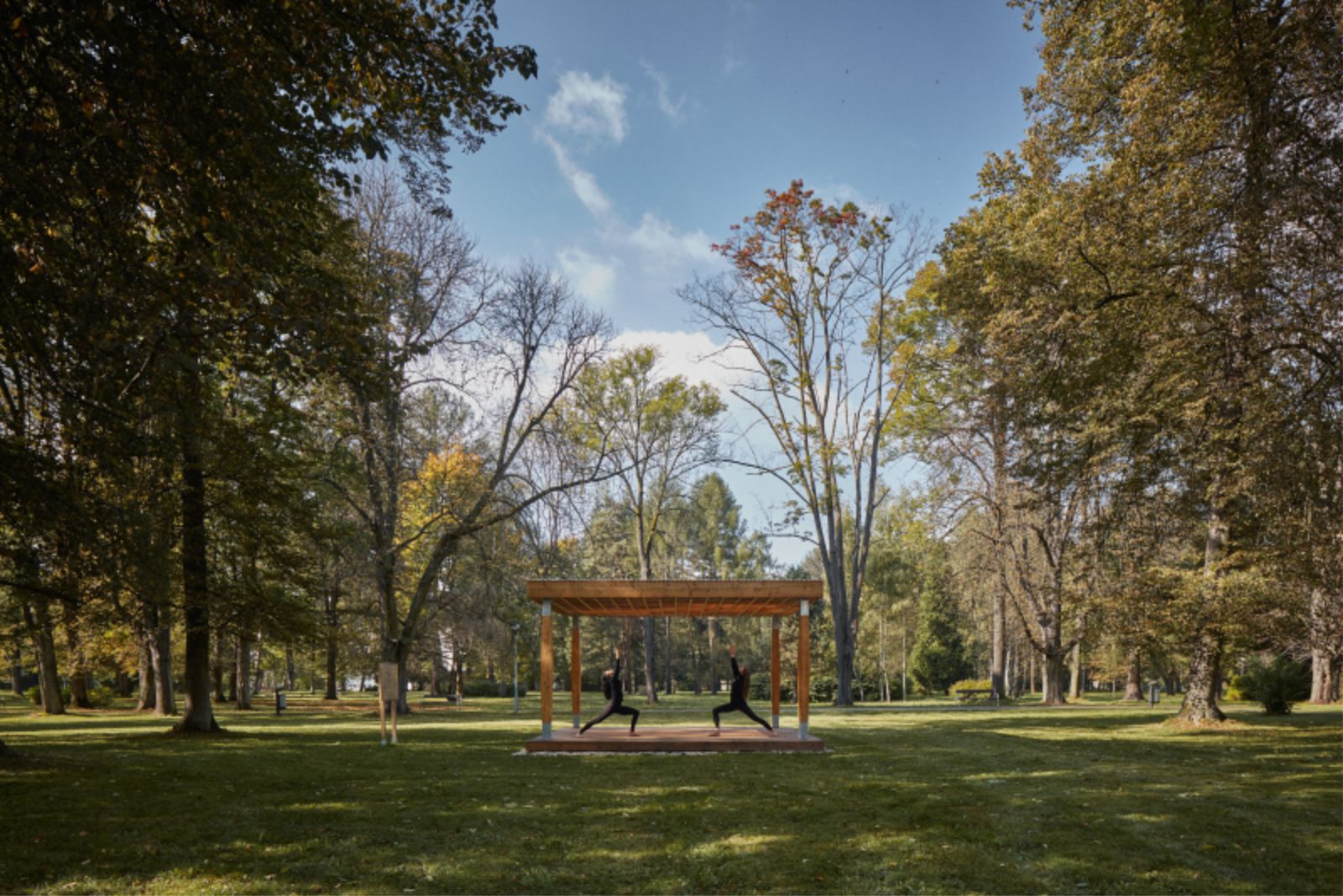
Photo © BoysPlayNice
The brief contained a universal, easy to construct, and unique object that would be placed in the landscape; it would be fully operational even in bad weather conditions. The object should have a light structure, offering a floor for yoga exercise or an alternative activity and relaxation. Working on the concept for this brief, we saw particular basic elements associated with yoga as key motifs.
That is why our design tries to reflect stability, lightness, simplicity and – by choice of used materials – a certain sense of belonging with nature, too. The aim was to design a small object whose prefabricated copies would spring up in various places – be it urban areas, holiday resorts or open natural landscape.
Our response to this brief is a small pavilion with a very rational structure, offering a floor for exercise to two people. The used materials, as well as the structure, refer to handcraft work with wood so typical of the Beskydy and Jeseníky Mountains regions. On the square platform of the object stand four solid columns carrying a wooden plank grid. The wooden floor serves as a comfortable exercise mat.
The shape of symmetrically placed columns evokes a certain level of lightness or even fragility – and yet, they represent the object’s stability as they carry the roofing grid reliably. The grid’s function is to provide shade, but it can be also covered with a light, transparent roofing material. The design includes two sizes of the object – the larger version could house up to six yogis.

Photo © BoysPlayNice
Materials
The bearing structure of the roof consists of a wooden grid with shading slats. The slats are in perpendicular order, and they are inserted within the main horizontal steel grid. The grid consists of a pair of square hollow sections. The steel grid is carried by four wooden columns of a variable square cross section.
Together with the steel grid, the columns provide stability to the pavilions. Widest at their centre, the columns gradually reduce in width towards their ends. Steel sleeves facilitate the transition between the columns and the steel grid following the shape of the columns. The columns are moulded and glued to the steel sleeves to create a tight joint.
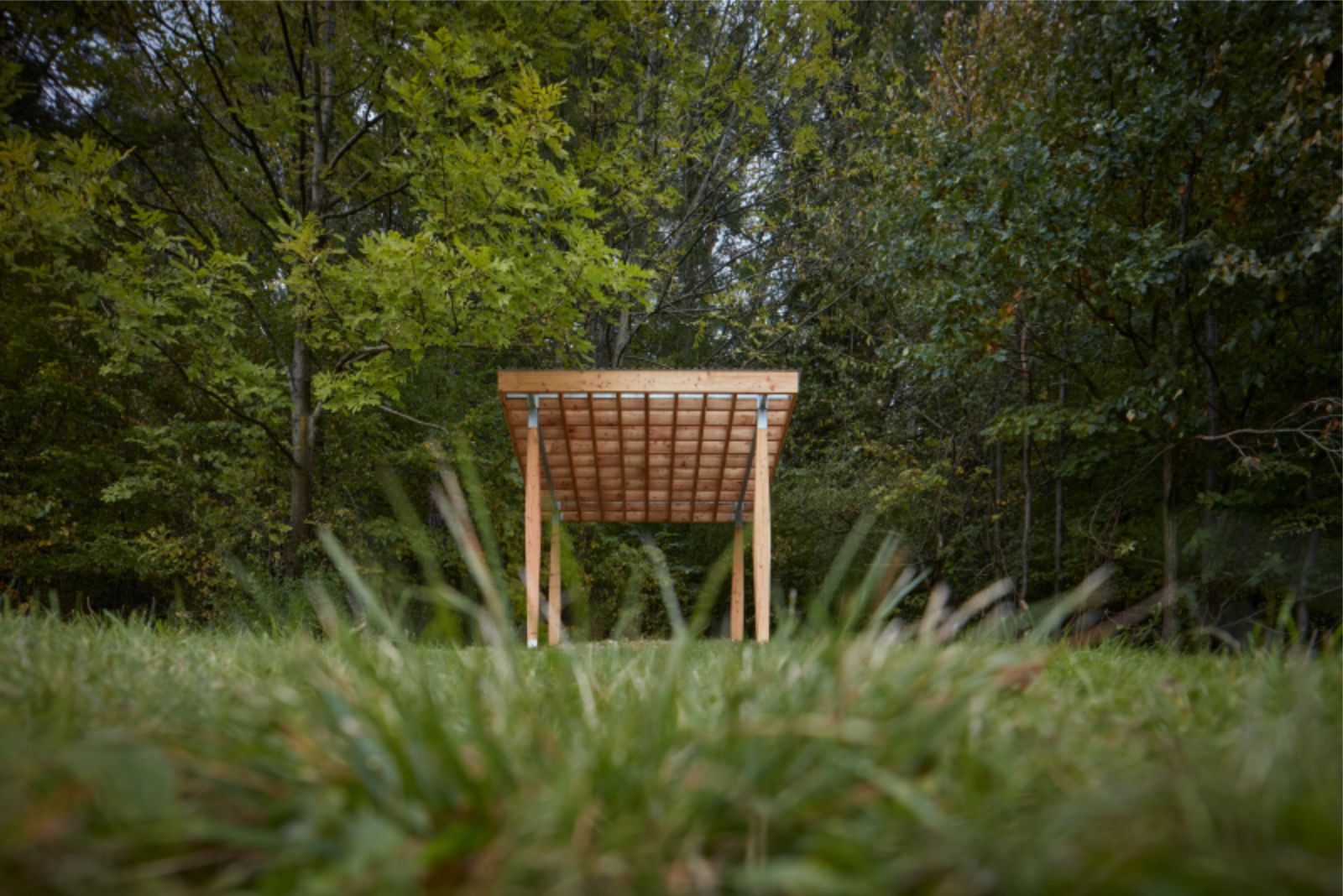
Photo © BoysPlayNice 
Photo © BoysPlayNice
The gluing ensures a firm connection and prevents moisture from entering the contact surface between the steel sleeve and the wooden mass of the column. The columns are anchored to the reinforced concrete foundation footing using a sleeve post base. The footings are anchored by HILTI HIT-V M16 (8.8) anchor bolts. These bolts are glued to the cement foundation with HIT-HY 200 glue.
The flooring in the pavilions is made of square timbers and floorboards installed on cement tiles. The foundation in the pavilions is designed as shallow on foundation footings. The footings are square-planned, in a size 1.1 x 1.1 x 0.8 m in the larger pavilion type, and 0.8 x 0.8 x 0.8 m in the smaller type. Source by KLAR.
- Location: Malá Morávka, Karviná – Darkov Spa, Ostrava – Landek Park, Frýdek Místek – Olešná Dam, Trojanovice, Czech Republic
- Architect: KLAR
- Author: Václav Kocián, Zdeněk Liška
- Structural engineer: Tomáš Kocich
- Contractor: Michal Vajtr
- Client: Moravian-Silesian Region
- Built-up Area: 8,4 m2, 27,4 m2 larger version
- Year: 2021
- Photographs: BoysPlayNice, Courtesy of LINKA

Photo © BoysPlayNice 
Photo © BoysPlayNice 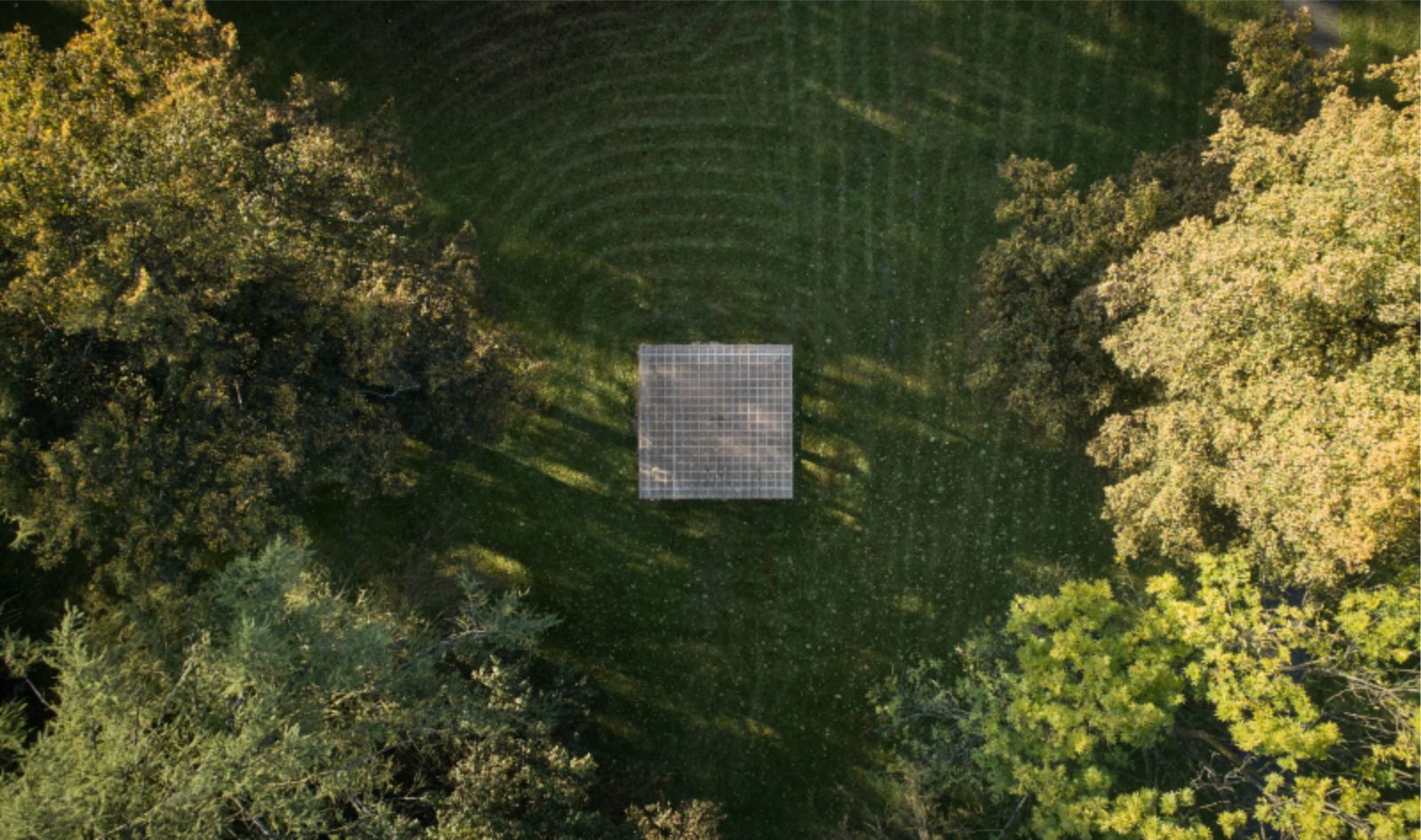
Photo © BoysPlayNice 
Photo © BoysPlayNice 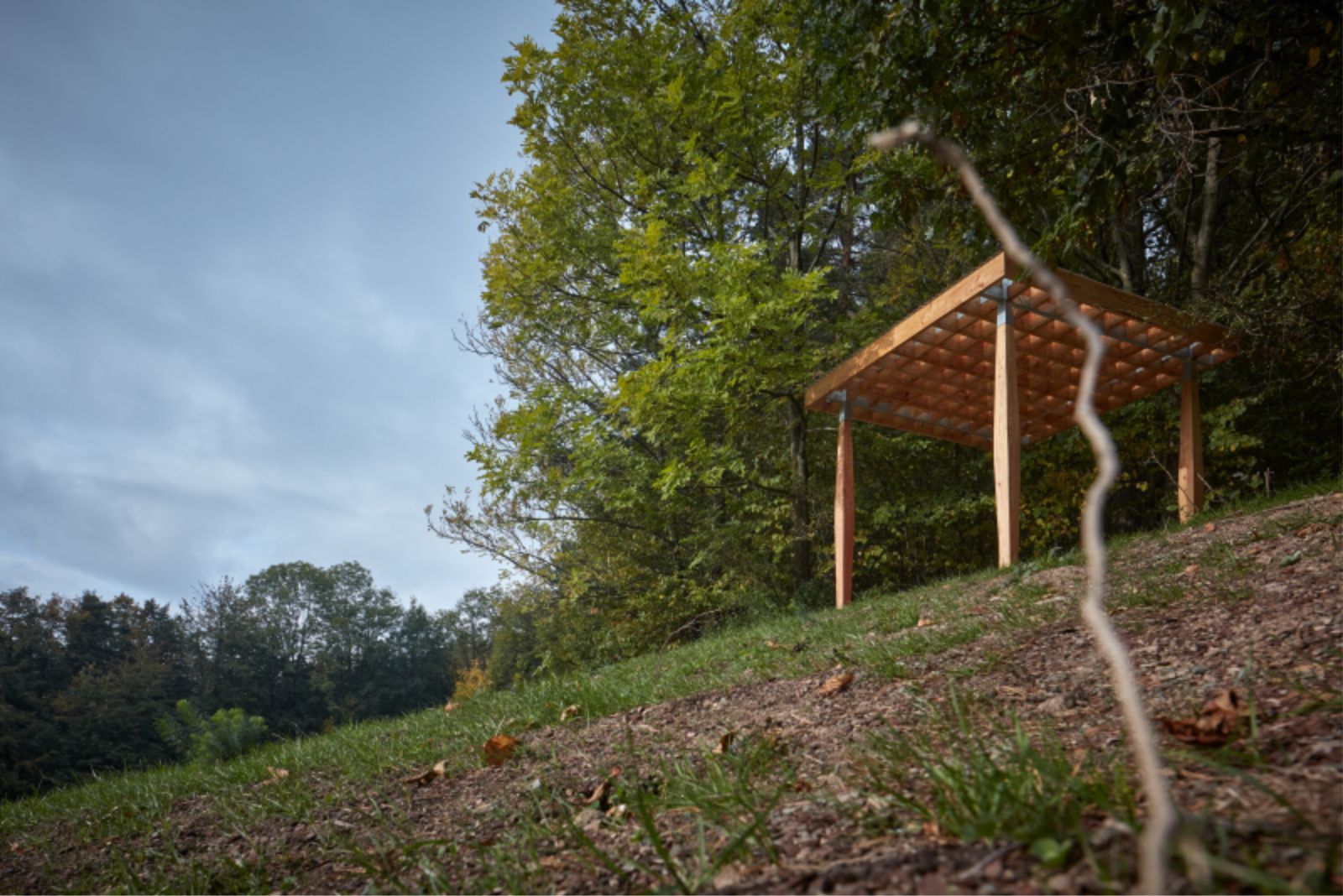
Photo © BoysPlayNice 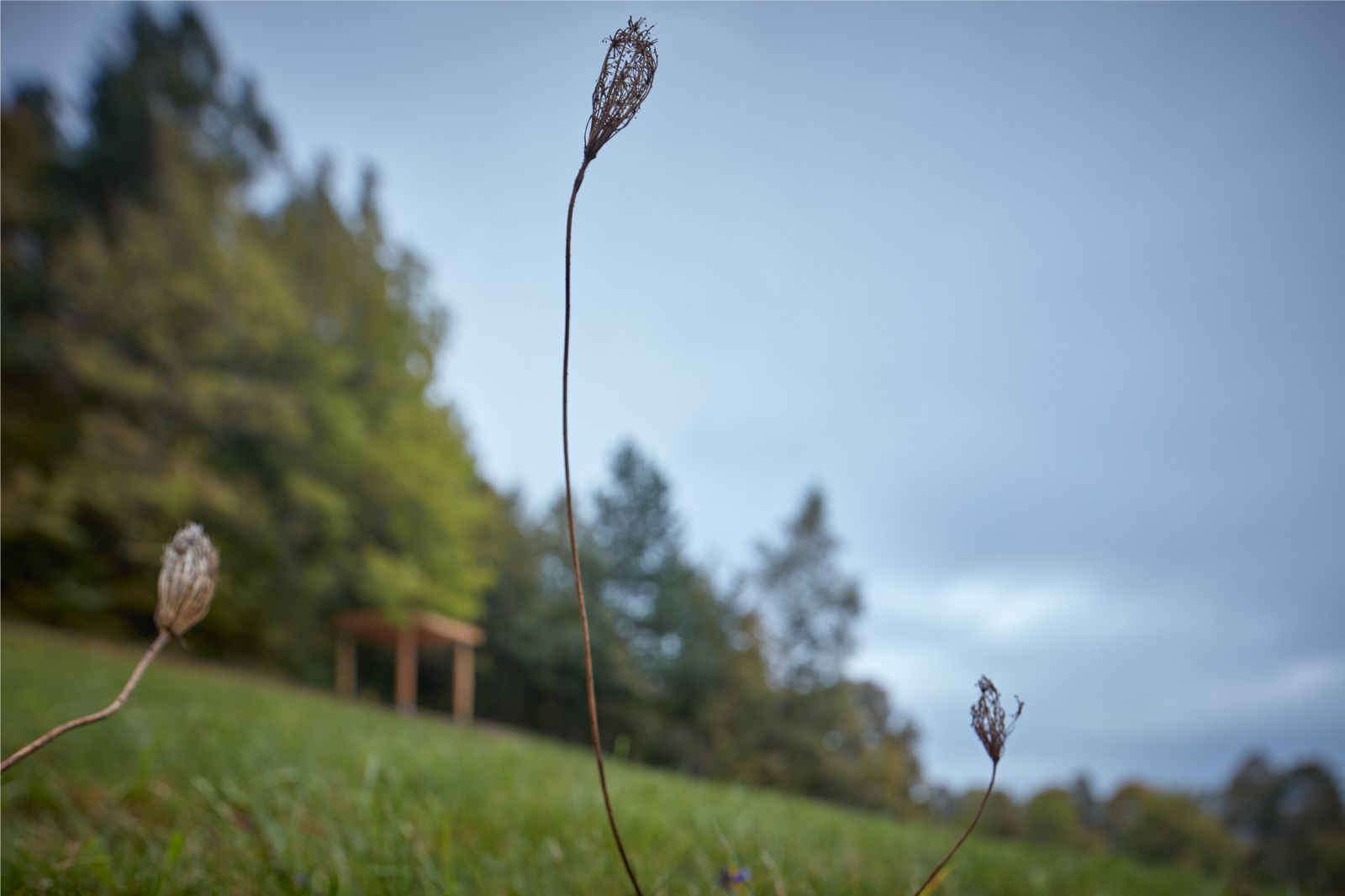
Photo © BoysPlayNice 
Photo © BoysPlayNice 
Photo © BoysPlayNice 
Photo © BoysPlayNice 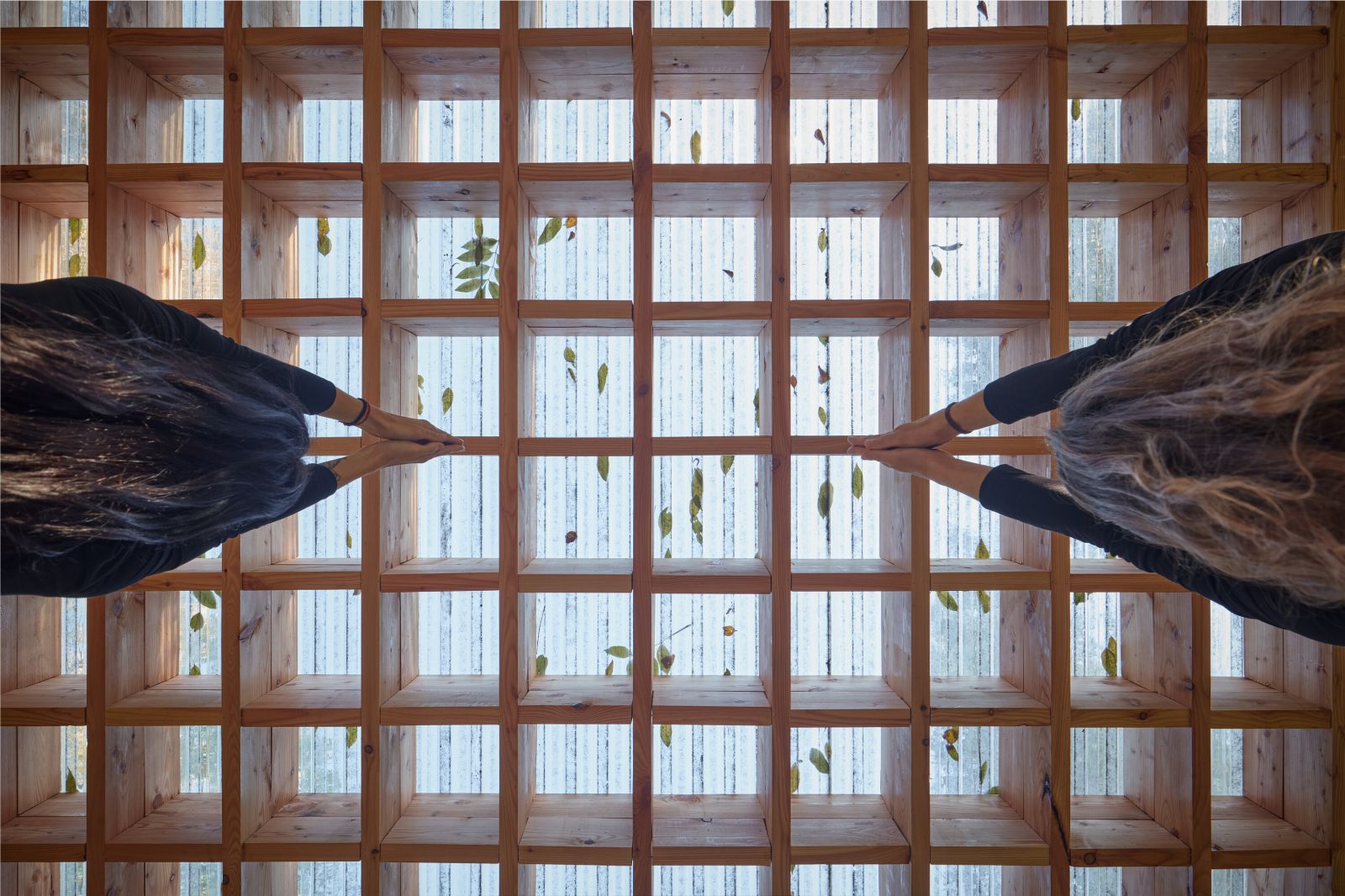
Photo © BoysPlayNice 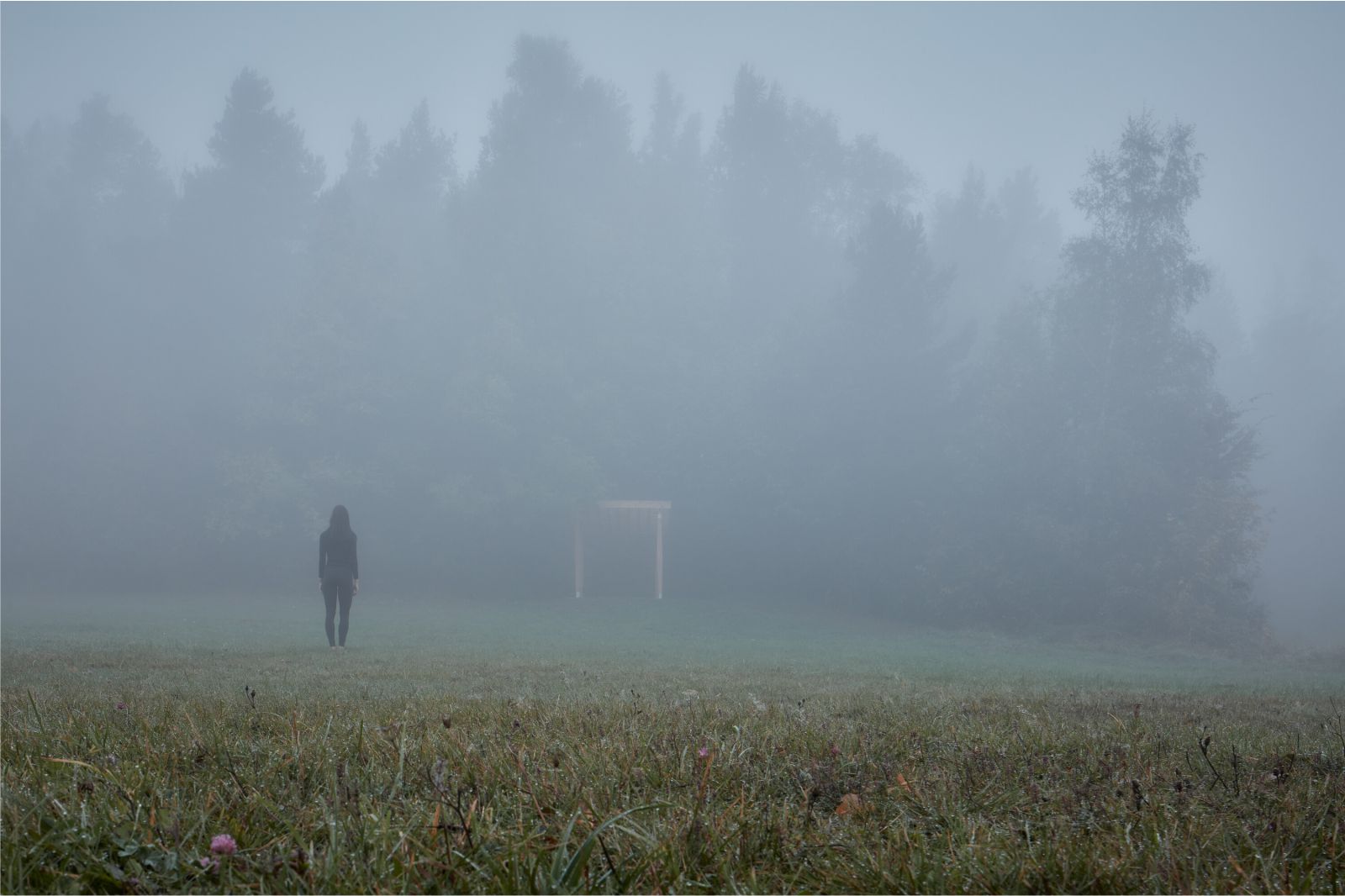
Photo © BoysPlayNice 
Photo © BoysPlayNice 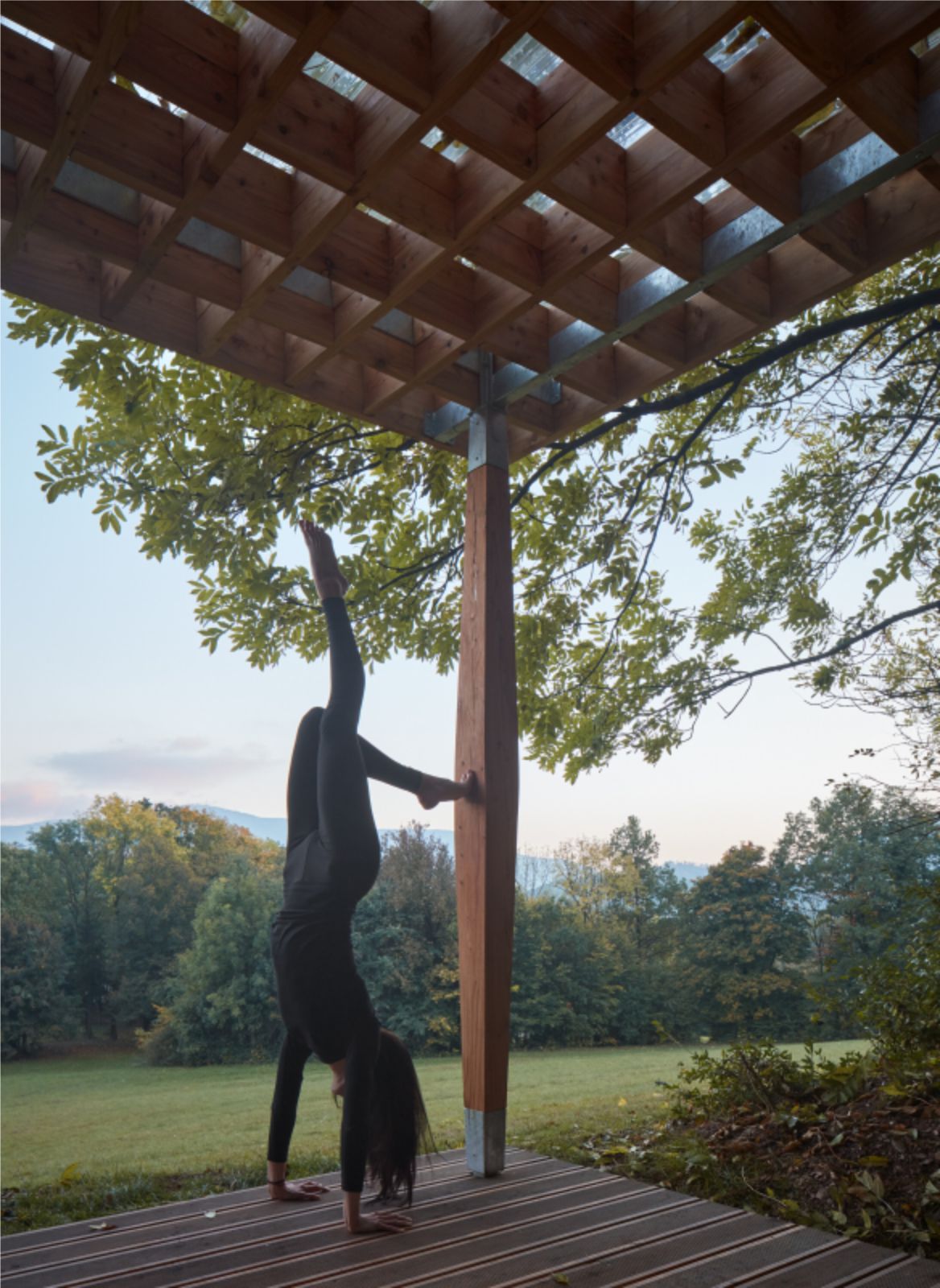
Photo © BoysPlayNice 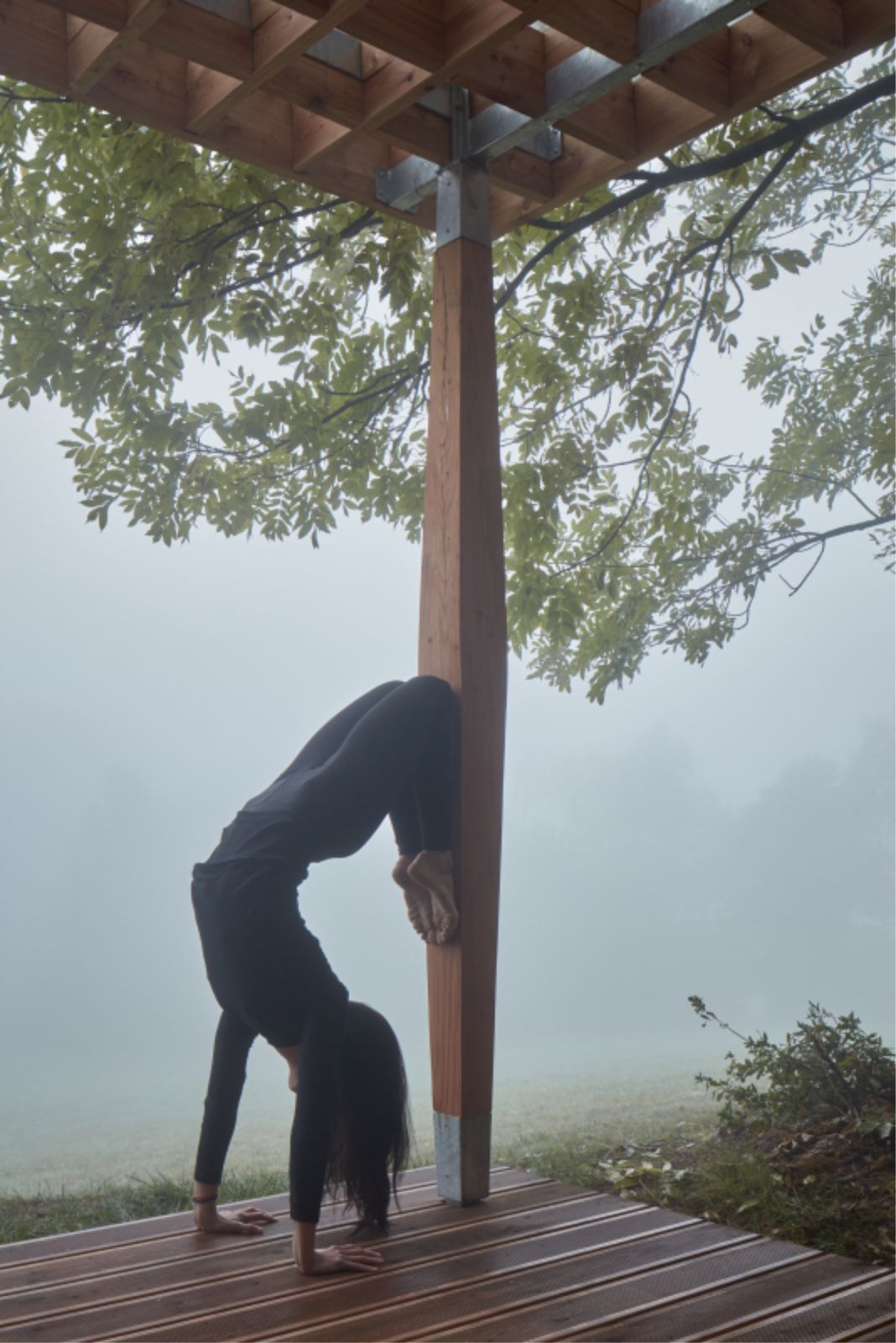
Photo © BoysPlayNice 
Photo © BoysPlayNice 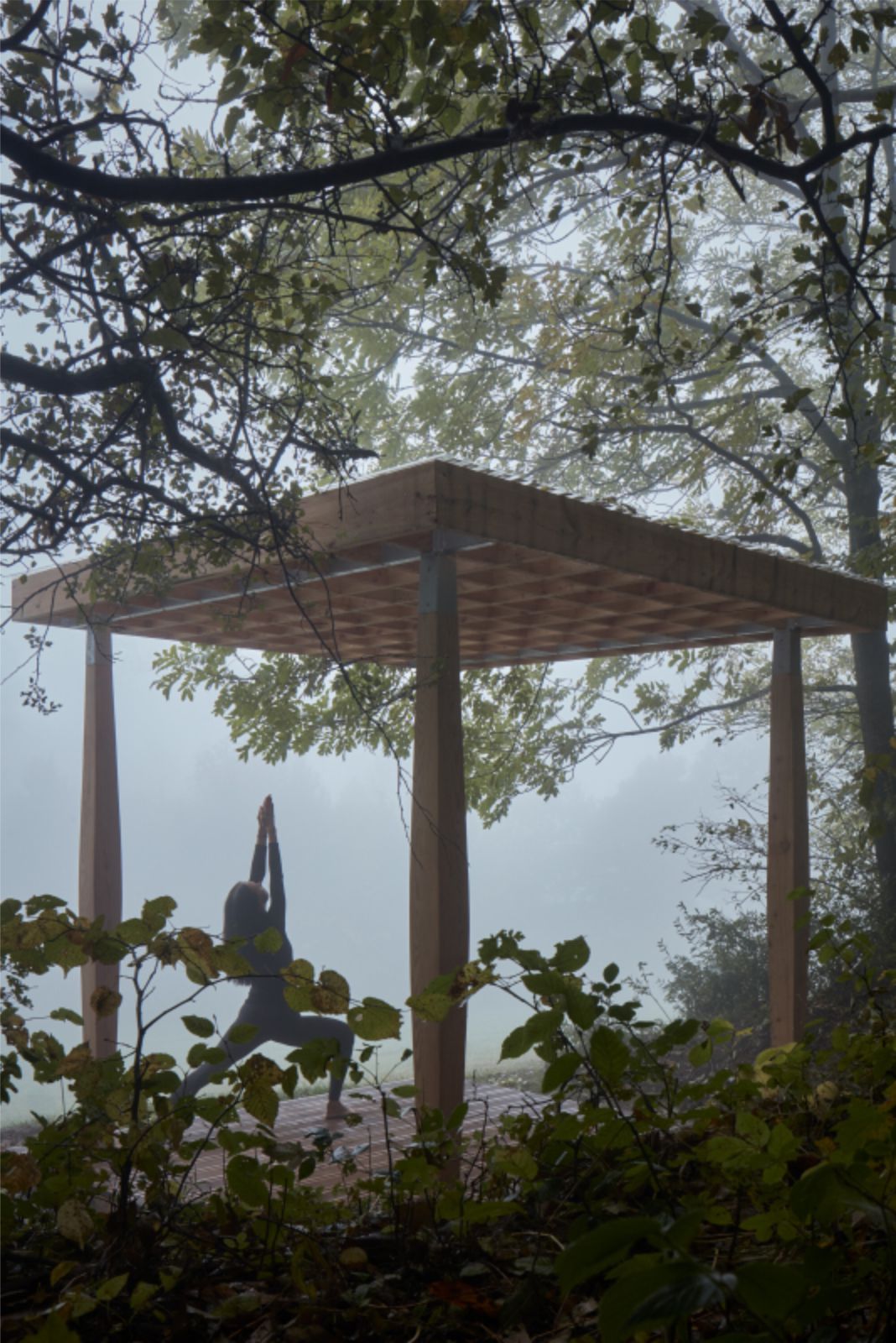
Photo © BoysPlayNice 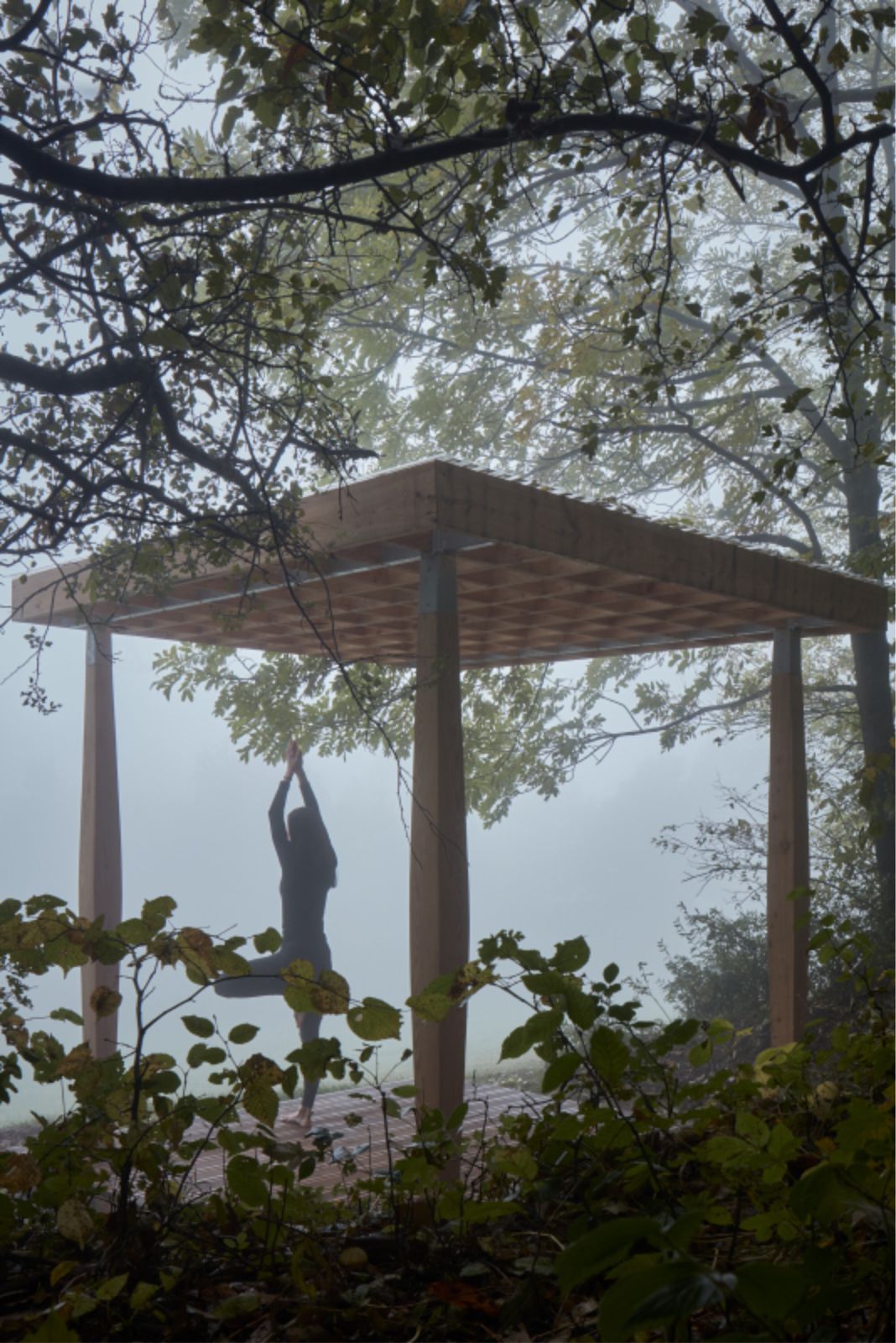
Photo © BoysPlayNice 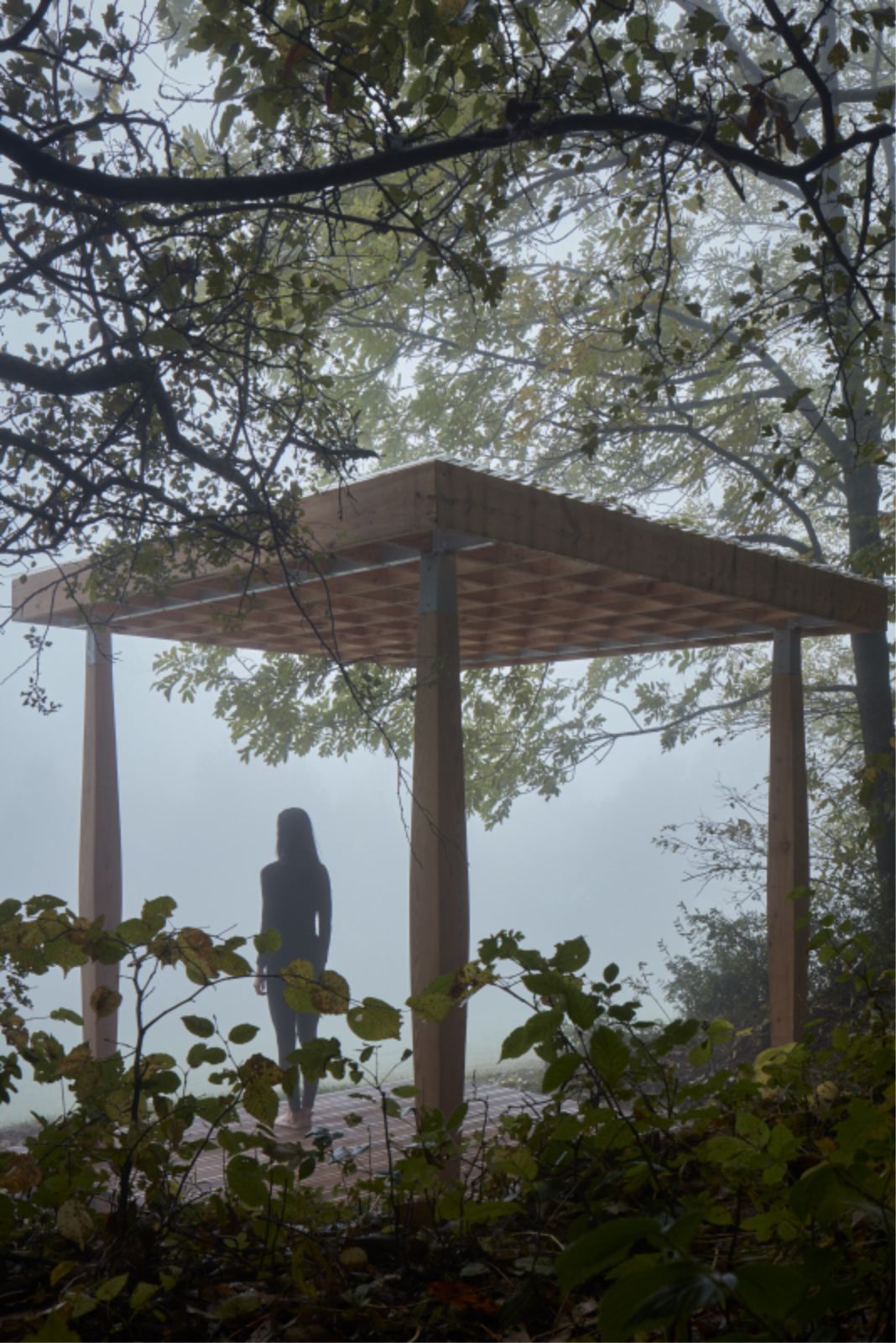
Photo © BoysPlayNice 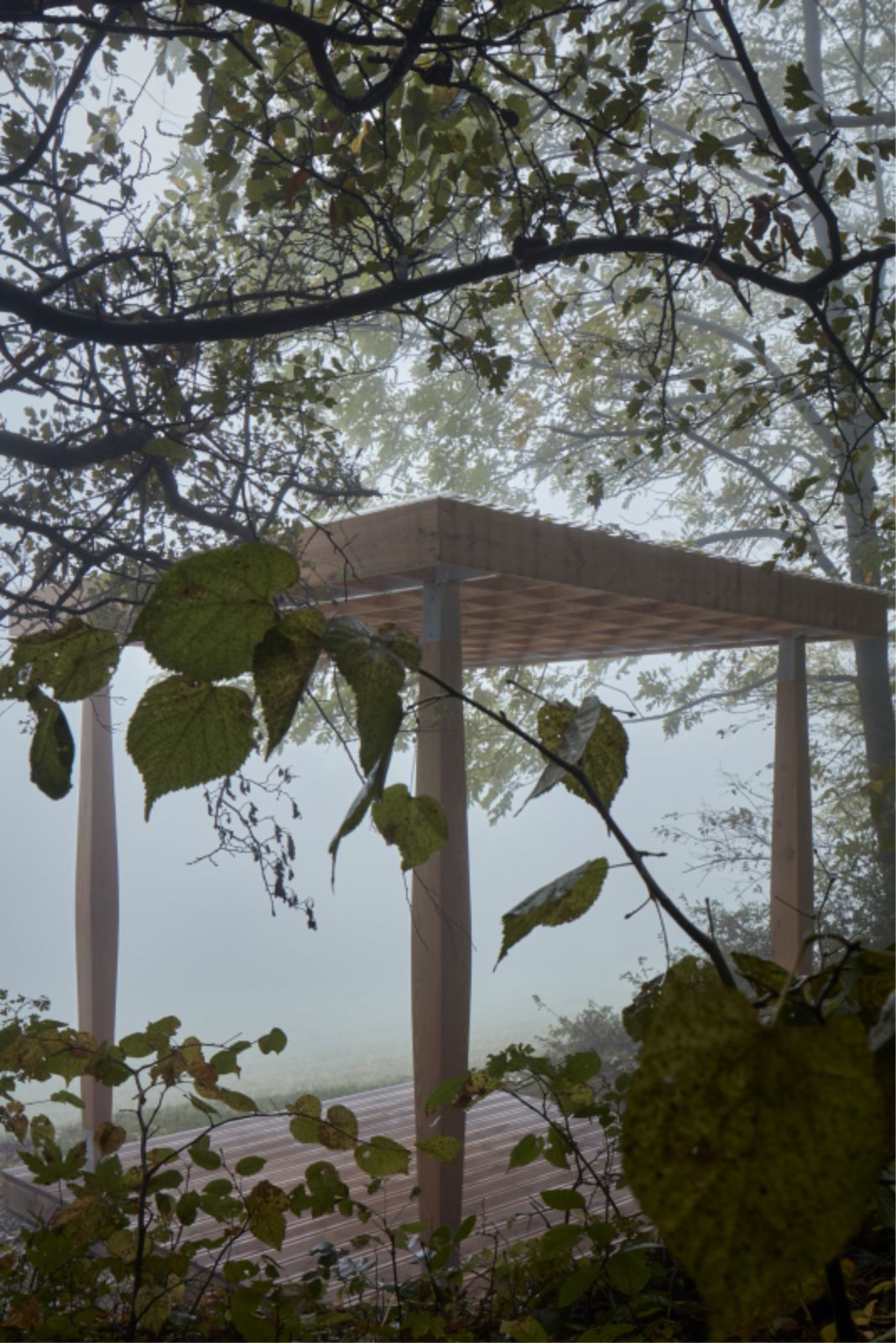
Photo © BoysPlayNice 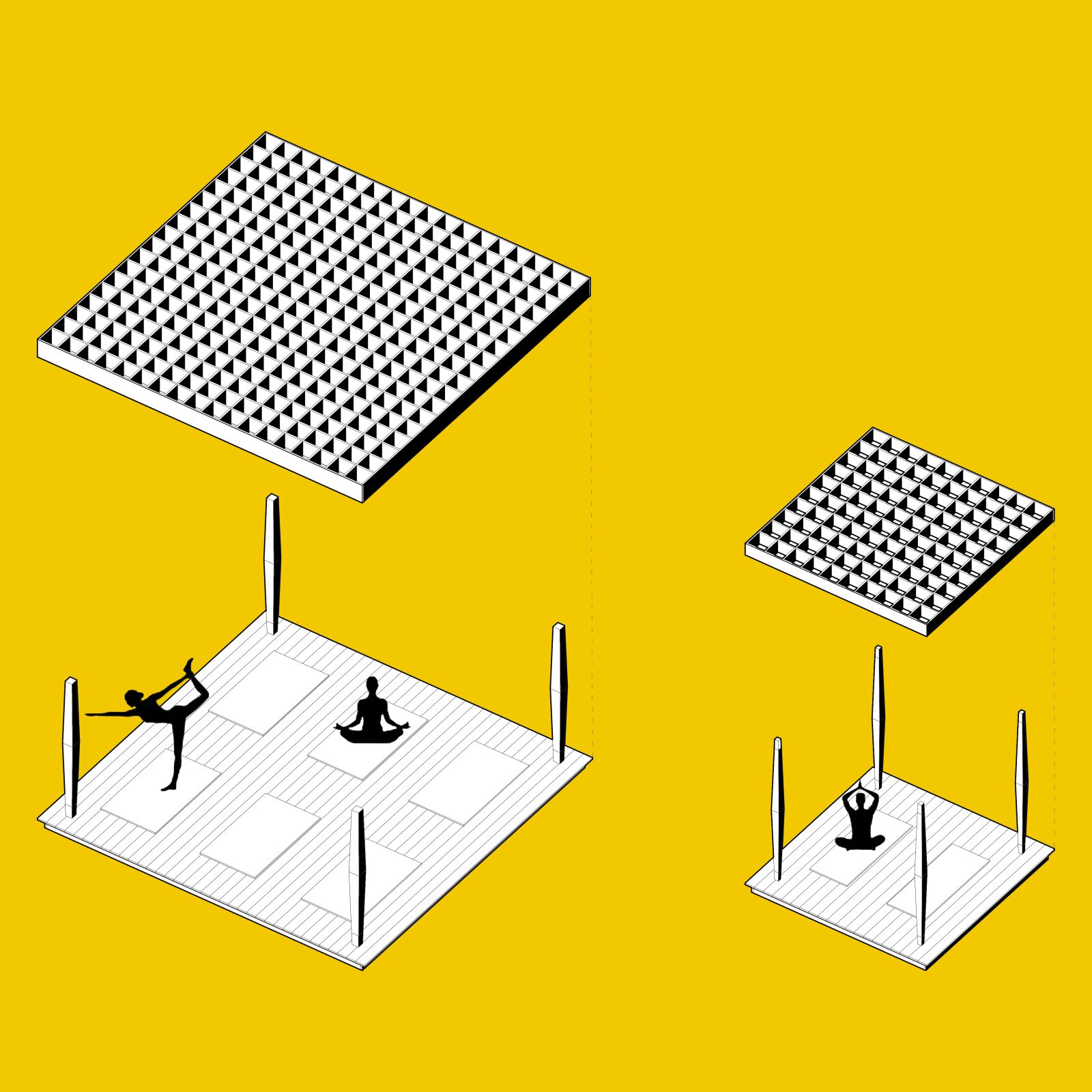
Axo 
Contruction

