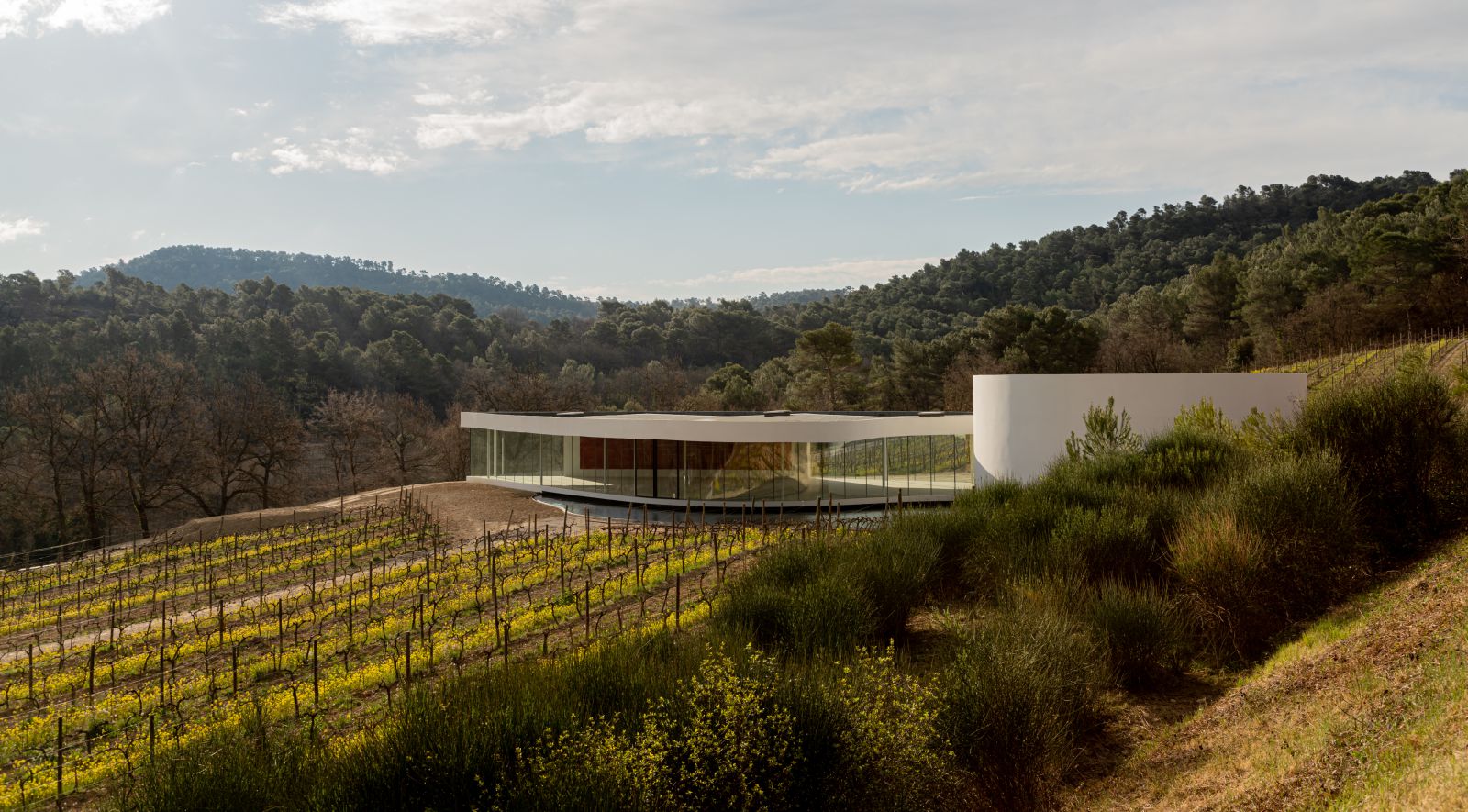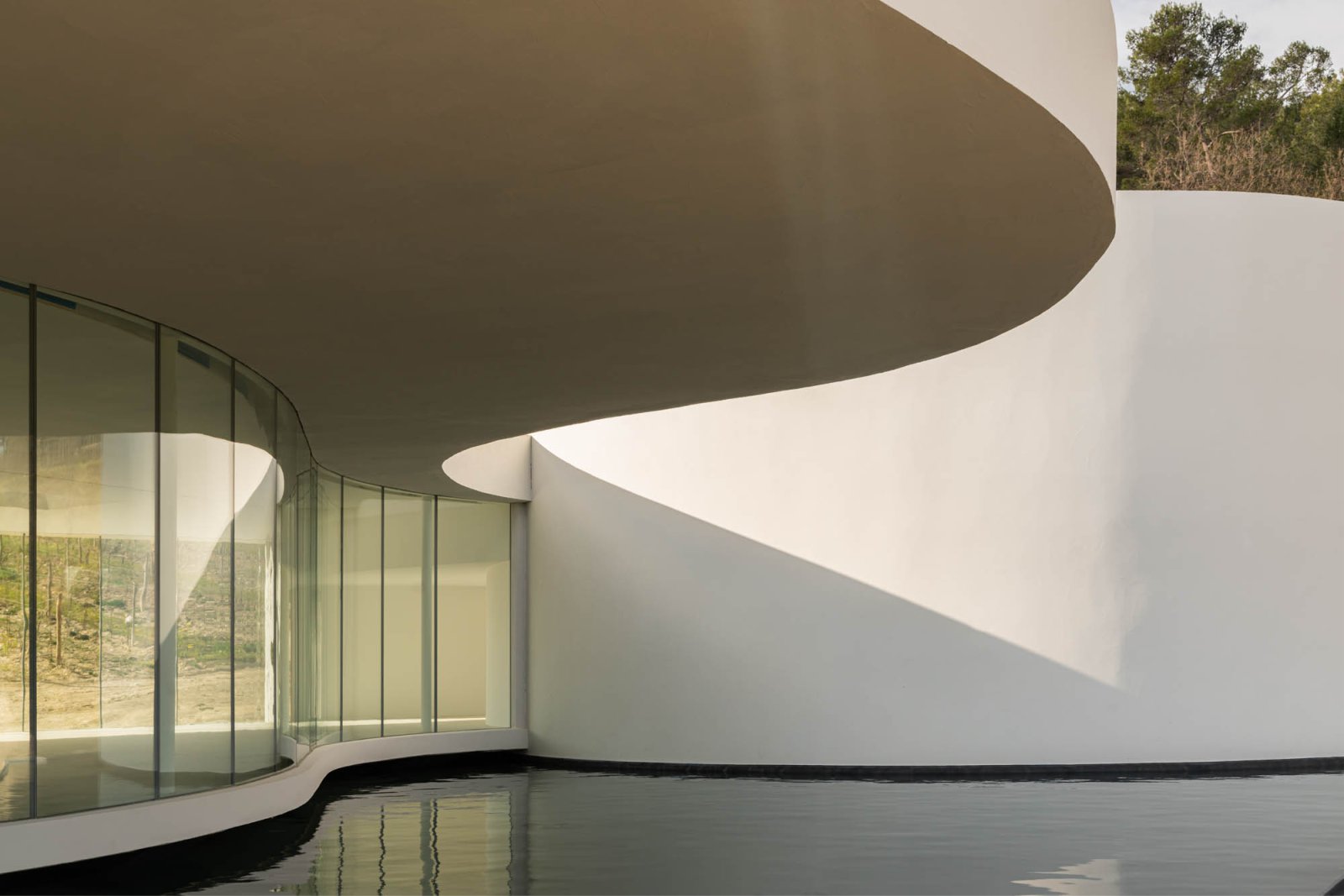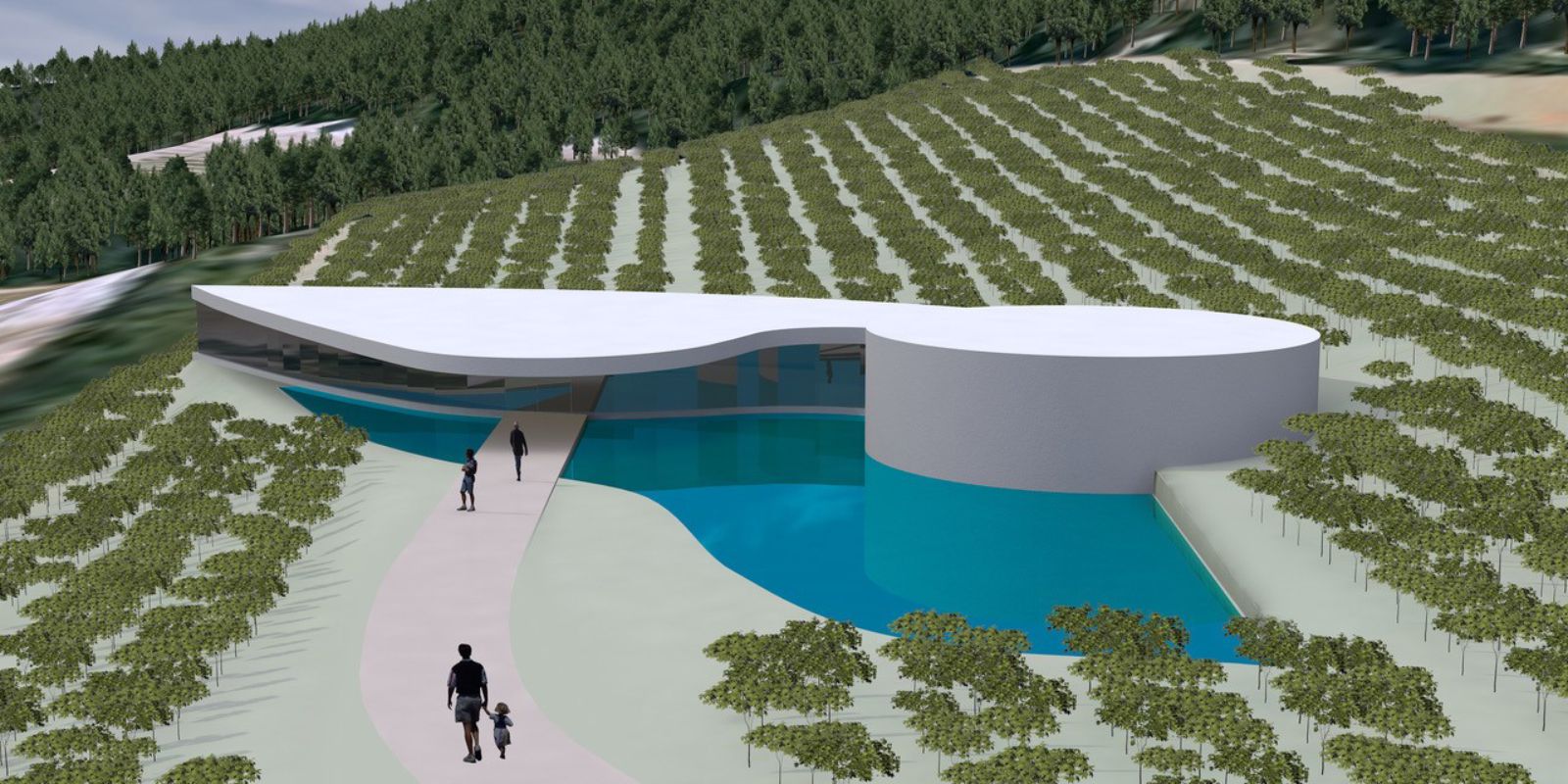“It was an absolute pleasure to work on this project. The location is very beautiful and a pleasant, peaceful environment. The pavilion had to be a light construction adapted to the landscape as well as the vegetation. The structure is at home in this setting and will be a joy to walk around” says Oscar Niemeyer.
This spring, Château La Coste is pleased to announce the inauguration of a new pavilion designed by renowned Brazilian architect Oscar Niemeyer. Conceived between 2010 and 2013, the pavilion is the final project drawn by Niemeyer and his last gift to France, a country close to his heart.

Set amongst a vineyard of Vermentino grapes, the new structure serves as an exhibition space and auditorium. Visitors start their journey via a curved, glazed elevation leading to a 380m² gallery. Adjacent to this is a 140m² cylindrical auditorium with a capacity of 80 seats.
The pavilion, with its organic, curved architecture reflects Niemeyer’s distinctive style and sits in perfect harmony with the surrounding vines and rolling Provençal hills. The striking glass façade gives the impression of the vineyard unfolding through the building, while the shallow pool at the entrance beautifully captures the interaction of light and reflection. Source by Oscar Niemeyer and images Courtesy of Château La Coste.



