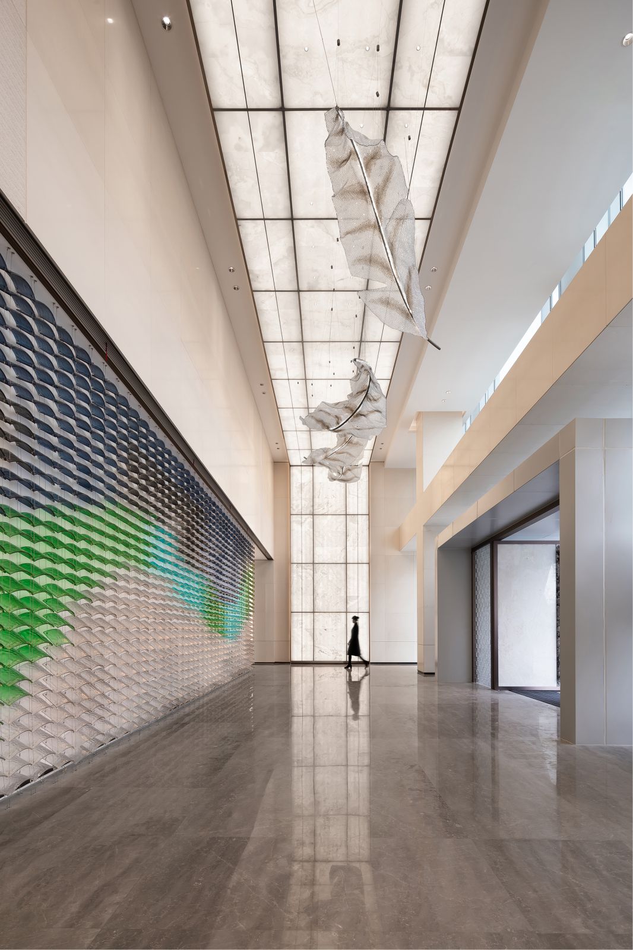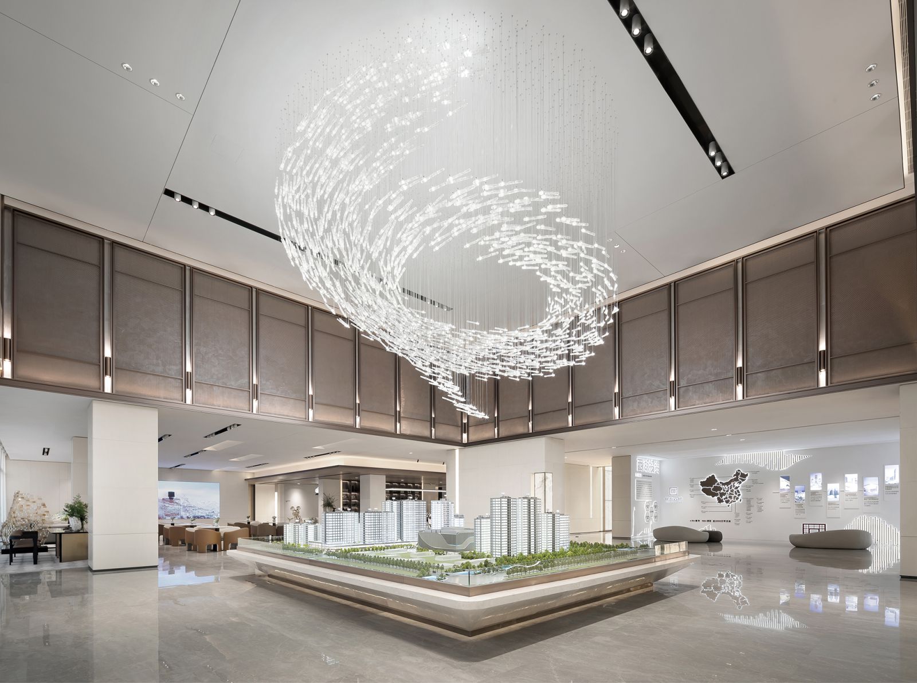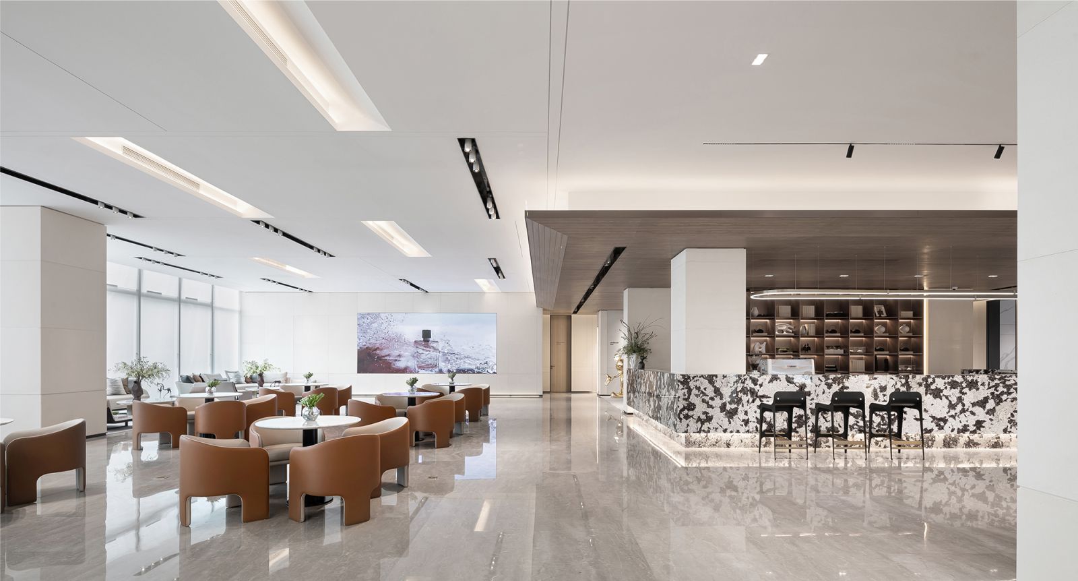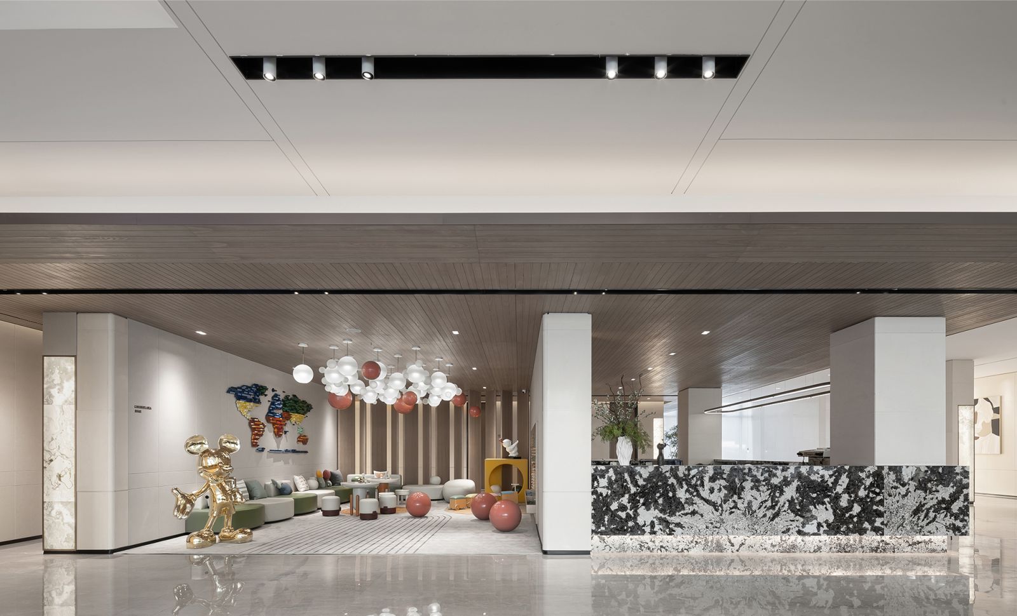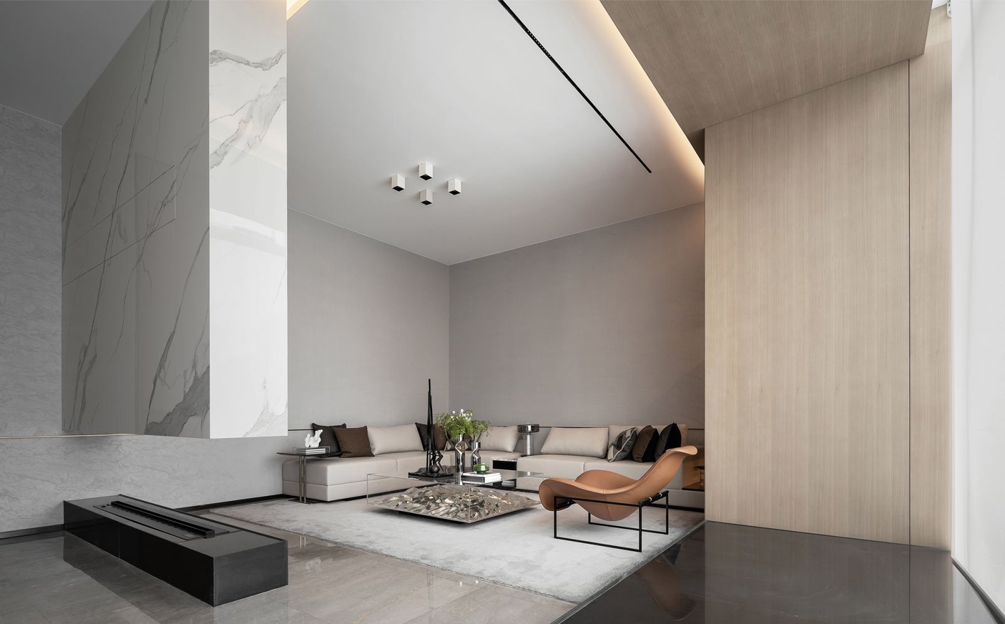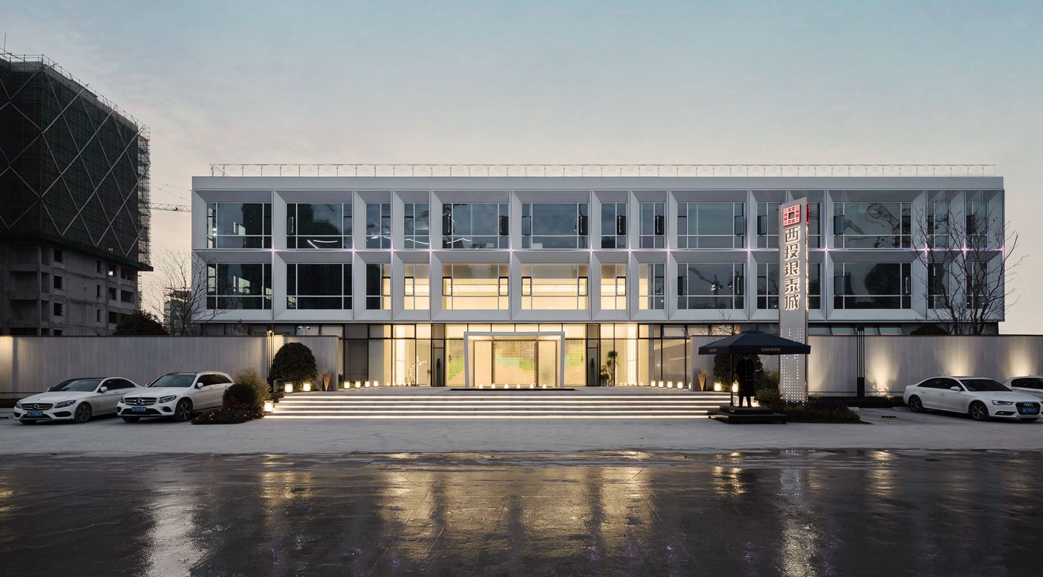Zhijiang area along the Qiantang River carries the cultural context of the city, witnessing Hangzhou’s glorious culture, profound history and rich stories. In recent years, a large number of significant educational, medical, commercial and cultural facilities have been established here, endowing the new main urban area with favorable resources.
Intime City is a top large-scale development that integrates residences, commerce and other facilities, co-developed by Xihu Investment and Yintai Group. The property development fuses aesthetics into space and enjoys precious artistic resources, targeting at elites and art creators in the city.

It retains the past memories of the city and dialogues with the future, creating a low-density, quiet residential environment, away from the hustle and bustle of the city. The experience center of Intime City, conceived by QIRAN DESIGN GROUP, offers a pleasant, aesthetic life experience.
Front hall
The large vertical belt-shaped lamp in the front hall extends from wall to ceiling. The lamp, lines and the full-height space are perfectly blended, together making the front hall more impressive and opener. Leaf-shaped art installation under the lamp is like a boat, taking visitors and designers to appreciate the local cultural beauty.
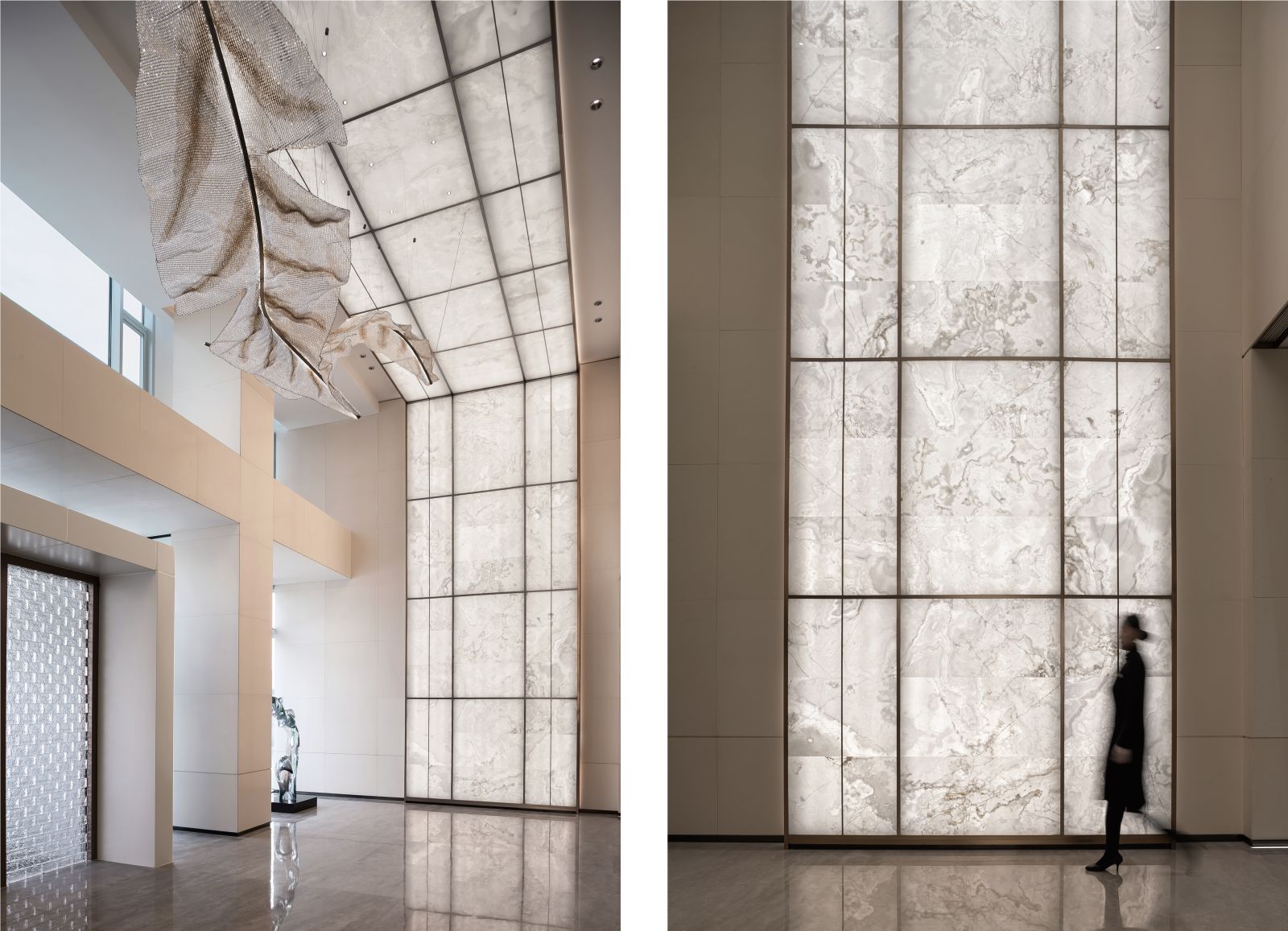
Delicate pattern on the lamp outlines the poetic charm unique to Jiangnan region, whilst also evoking a deeper cultural resonance. Elements related to Qiantang River are incorporated into the design. Details of materials and forms show the texture of the space.
Property models area
Upon entering the property models area, people’s view broadens. The space is dominated by simplistic forms, with plane and lines, plane and plane interwoven. The large art installation, composed of numerous crystal lighting strips, is suspended above the property models area.
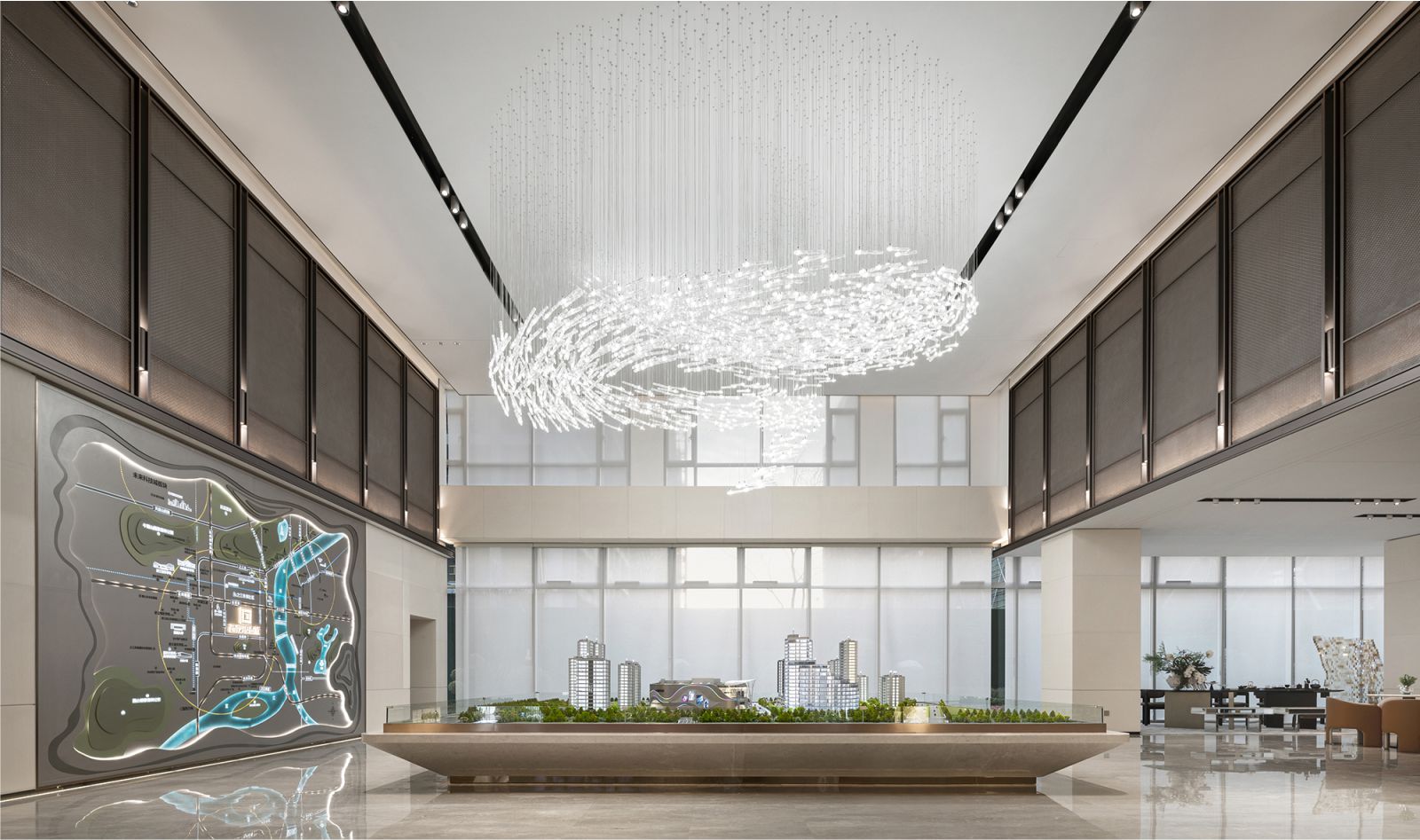
Its sinuous shape not only responds to the form of Qiantang River in an abstract and artistic manner, but also conveys the implied meaning of “soaring”, full of a sense of modernity and also harmonious with the whole space. Black metal reticular grille echoes digital location map below, producing a modern touch.
Negotiation area
Broad and open negotiation area adopts large transparent glass, breaking the boundary between the interior and the outside and fusing art with nature as well.

The combination of various colors and materials, such as black-white patterned marble bar counter, wooden shelf on the background wall, charming Oriental artworks and orange-white leather seats, greatly improves the aesthetic style and integrity of the overall space.
Kids’ play area
Kids’ play area is subtly set behind the bar area. It’s a semi-open space, which features a certain privacy and also prevents children from getting out of parents’ sight. To be unified with the overall spatial atmosphere, bold colors and artistic cartoon installations are utilized to decorate the space, bringing a refreshing effect.

VIP room
VIP room is equipped with multiple open areas and its design style continues that of the open negotiation area, fulfilling the demands of different scenes. QIRAN DESIGN GROUP takes “local context, cultural memory, and Qiantang River” as the design theme, and draws on Jiangnan-featured modern aesthetics, aiming to create a distinctive space with local characteristics and charm.
QIRAN DESIGN GROUP visualizes the representative symbols in Hangzhou’s cultural context and turns them into unique design languages, narrating a new story about the city. As walking inside, people seem to start an artistic life journey. Through design, sales center is transformed into experience center, telling people’s life stories, collecting warm memories about families and brands, and connecting with the future. Source by QIRAN DESIGN GROUP.

- Location: Hangzhou, China
- Interior design: QIRAN DESIGN GROUP
- Interior decoration design: HWCD
- Client team: Wang Fang, Liu Yanbo, Han Dong, Yang Weitao, Kong Run
- Area: 1,350 square meters
- Completion time: December 2021
- Photographs: HANMO VISION, Courtesy of qiransheji media
