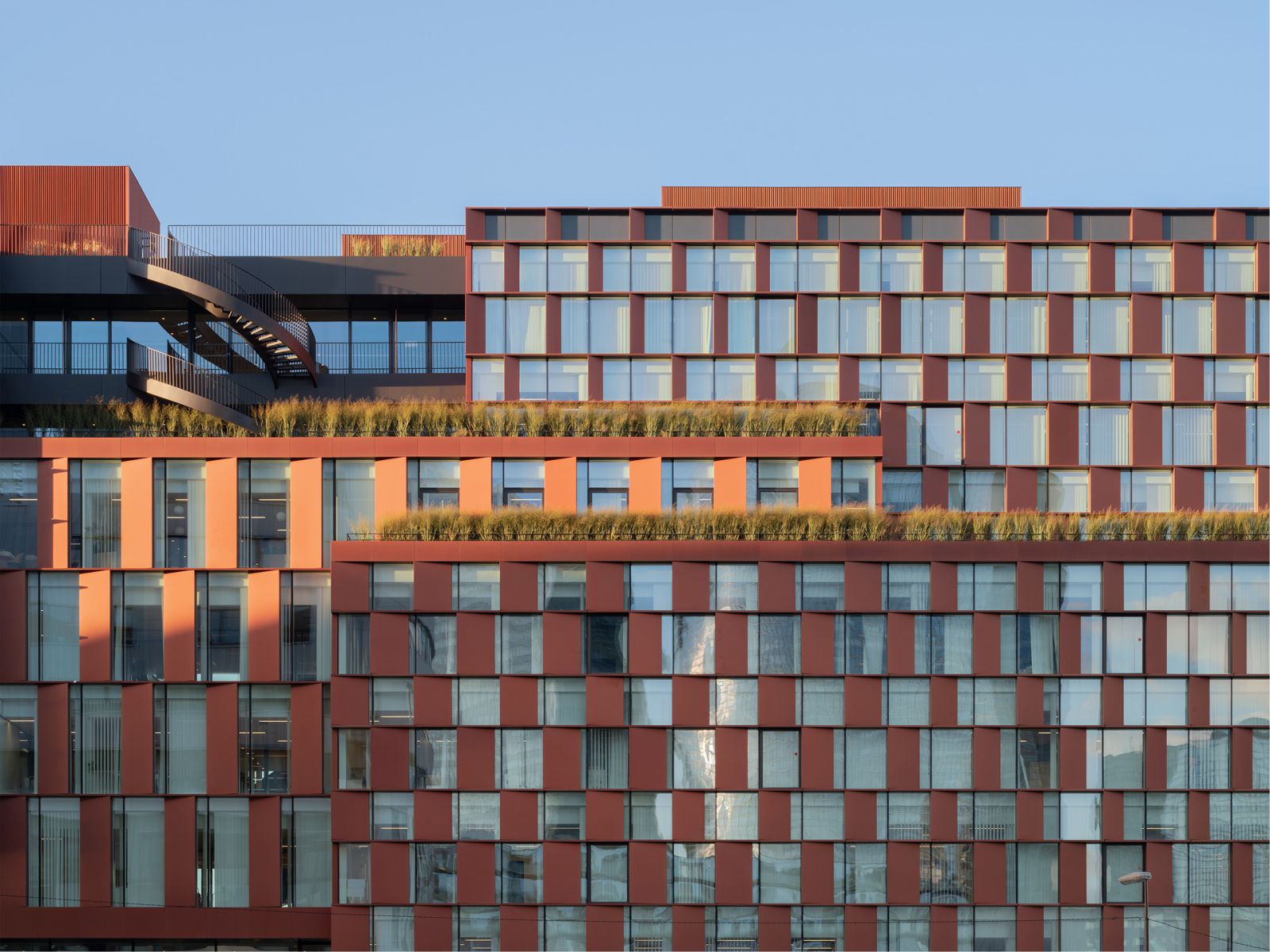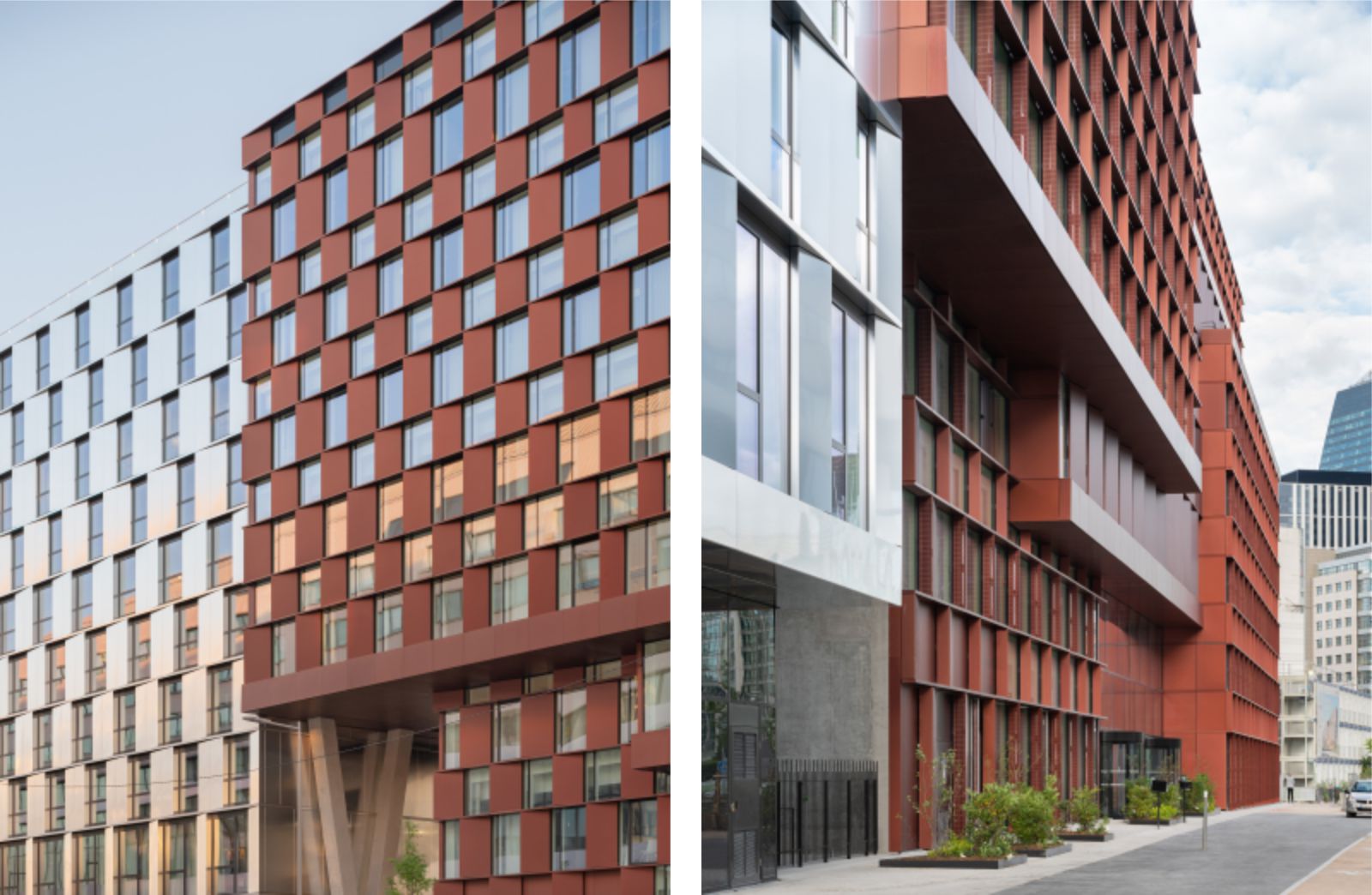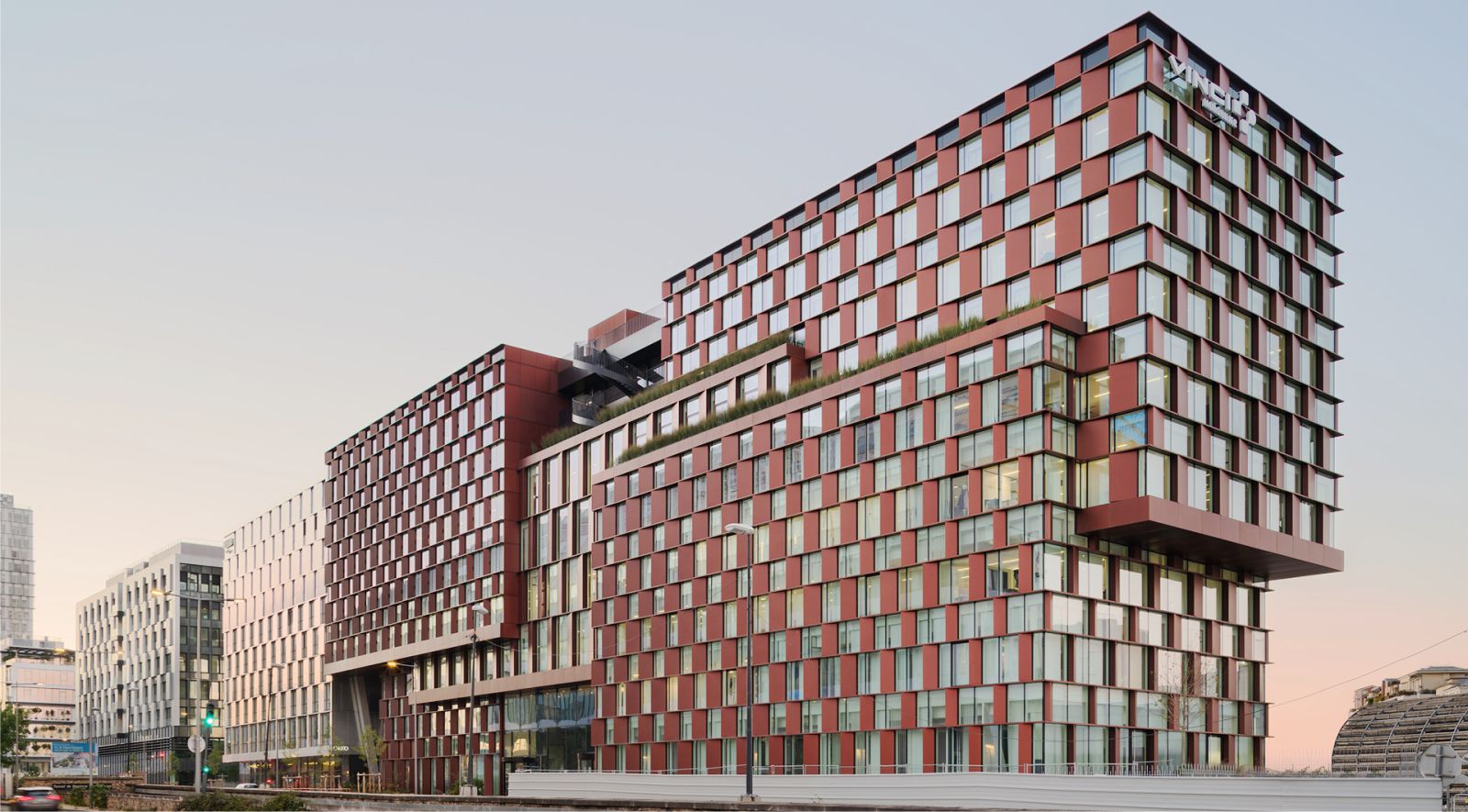3XN is proud to share its first completed project in France, a 16,000m2 office building and hotel in Nanterre, France. The two-building project, Hôtel OKKO and the InDéfense office building, anchors the growing Les Groues district in Nanterre and boasts views onto La Défense and the Grande Arche.
The project’s two programmatic elements, a hotel and an office building, are separate but adjoined along their east-west axis. Where Hôtel OKKO, clad in semi-reflective aluminum panels, remains an unbroken mass, the InDéfense office building is split and shifted into smaller masses, each pushed in or extruded to open the long and narrow site to its surroundings and add depth to the façade.
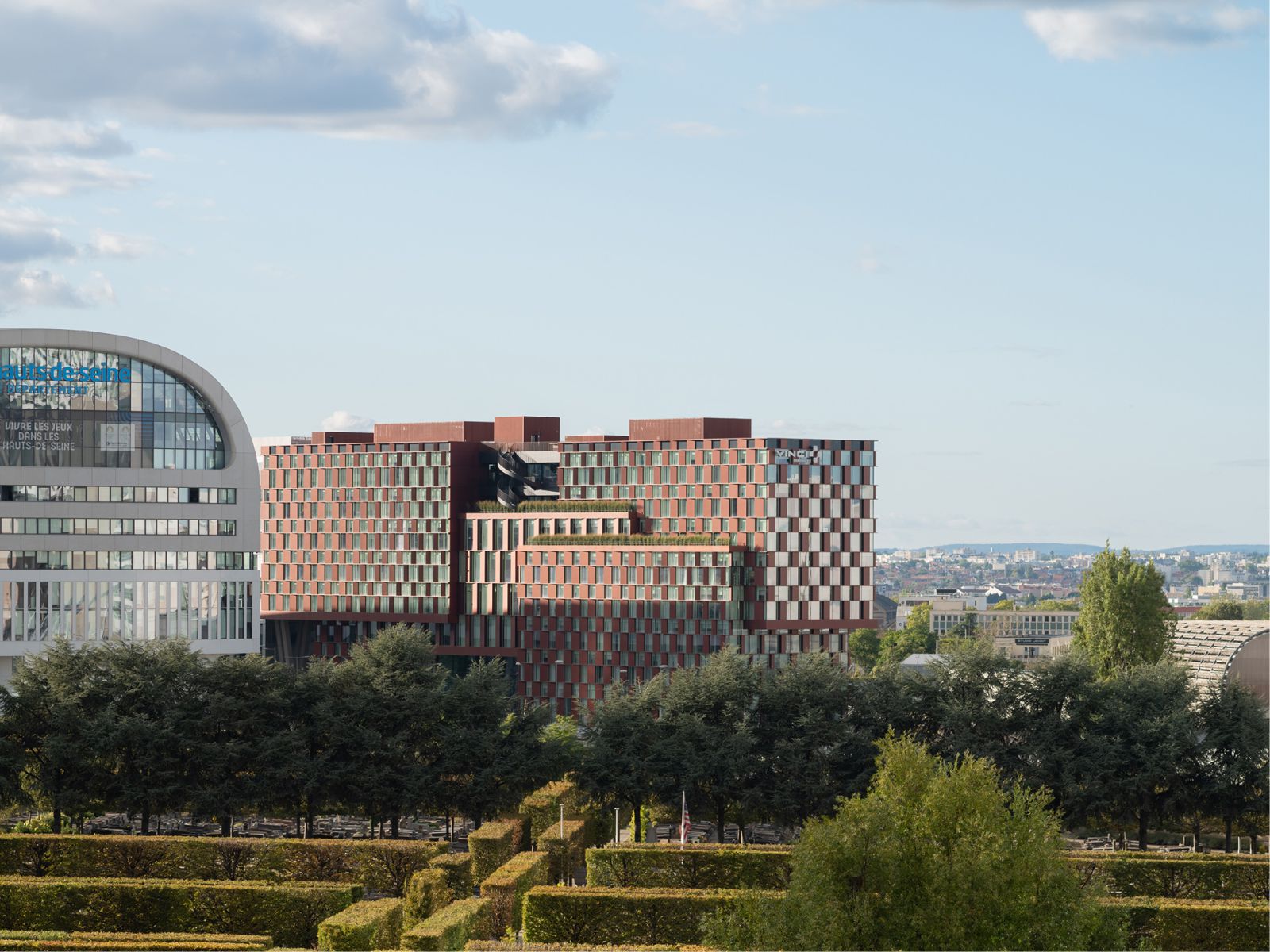
A sheltered agora, used as bike parking at the ground level, links the two buildings and is punctuated by a spiral stair. A mural/painting, visible from the street, will be installed on the side wall of that space in the objective to encourage curiosity and bring art to the city.
InDéfense Office Building
The building is organized around an interior spiral staircase set within an atrium adjacent to the full-glazed North façade. Designed to encourage interaction, communication, knowledge sharing among the colleagues sat across the building’s floors. The staircase, which alights on each level adjacent to elevator lobby, requires passing through the floor’s shared landing – facilitating opportunities for interaction between colleagues separated across the floors.

Social spaces are scattered throughout the building, in indoor terraces within the atrium and outdoor terraces that crown the building’s extruded exterior volumes. Select exterior terraces are connected vertically by another outdoor spiral staircase that allows visitors to climb up to the rooftop and enjoy panoramic views over La Défense and out to Paris.
The visual transparency of the open atrium spaces allows for easy visual access across the building, facilitating knowledge sharing and encouraging social interaction across floors and departments. Visible from the exterior on the North facade, the spiral staircase that links the floors echoes its exterior twin and highlights the complementary architectural nature of the project.

The façade of the InDéfense building is a dynamic play of push and pull, the extruded/receding volumes creating shaded overhangs or generous daylit terraces. These planted outdoor spaces, in addition to providing spatial variety, incorporate both contextual and perceptual biophilic attributes – attributes proven to have positive effects on workplace productivity and wellness. “Stairs connect more than floors, they connect people,” says Kim Nielsen.
“In this project they are open and visible across all the floors and thread their way inside and outside of the building, making them a social and visual connecting element and making you more aware of your surroundings as you move through the building.” The office building is now occupied by the head office of Vinci Immobilier. On the ground floor, collaborative spaces and a broad food offer is accessible to the tenants, while a restaurant open to the public actives the street level façade.
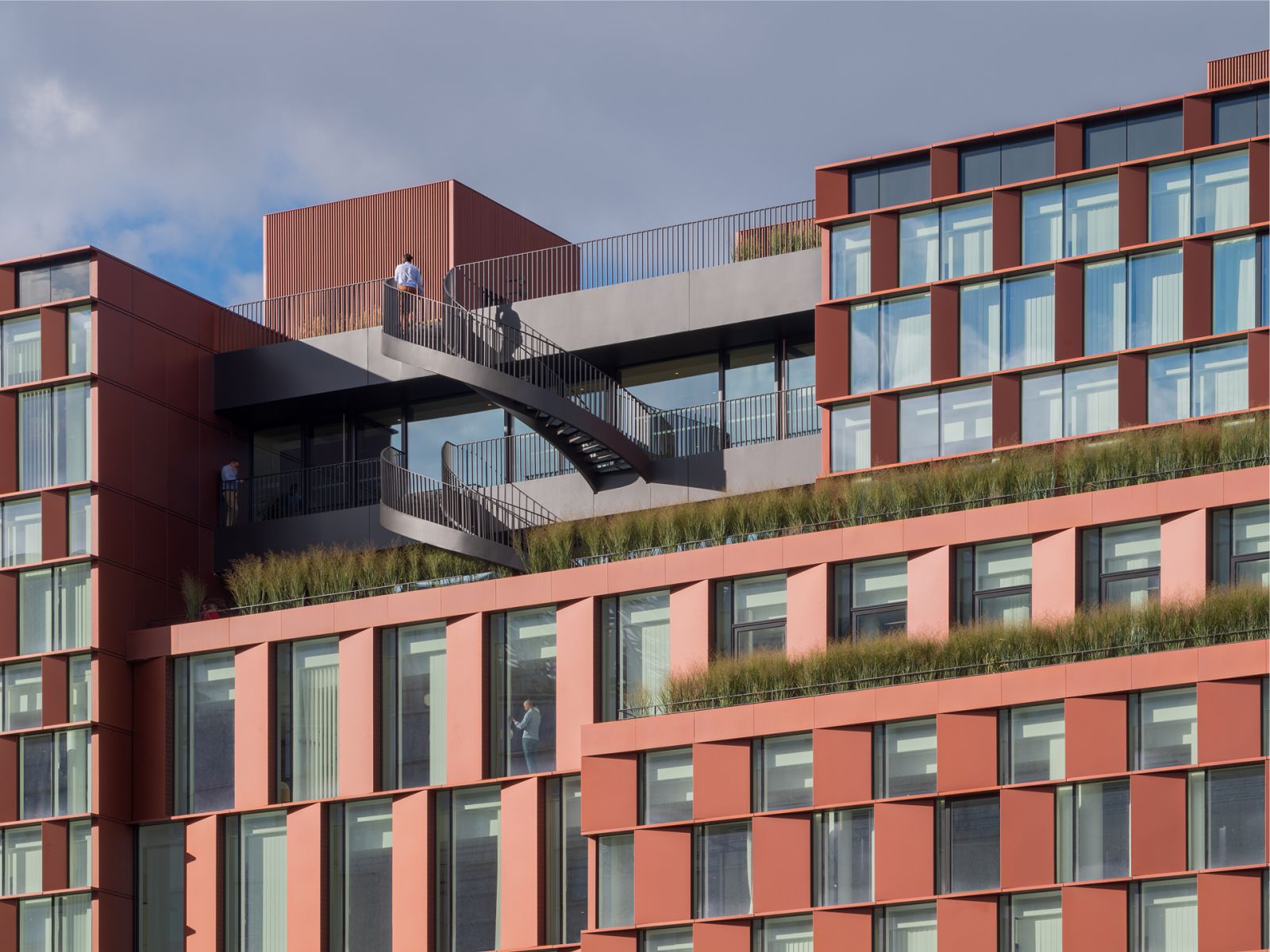
Hôtel OKKO
Located on the western portion of the site, Hôtel OKKO houses 184 rooms over nine floors. On the ground floor, a restaurant is accessible to hotel customers, the neighborhood, and to employees from the surrounding offices to create an active and busy streetscape. The first floor is occupied with shared amenities, among other things a 300m2 lounge and a dedicated terrace for hotel visitors, that they can use anytime during their stay. The interior of the hotel was designed by interior designers Studio Catoir.
Distinctive Facades
Together, the façade’s angled and tinted aluminum cassettes (bronze for the InDéfense Office Building, reflective for Hôtel OKKO) give it a nearly lenticular quality, appearing glassily transparent or colorfully metallic depending on the viewer’s perspective, the time of day, and even the season.
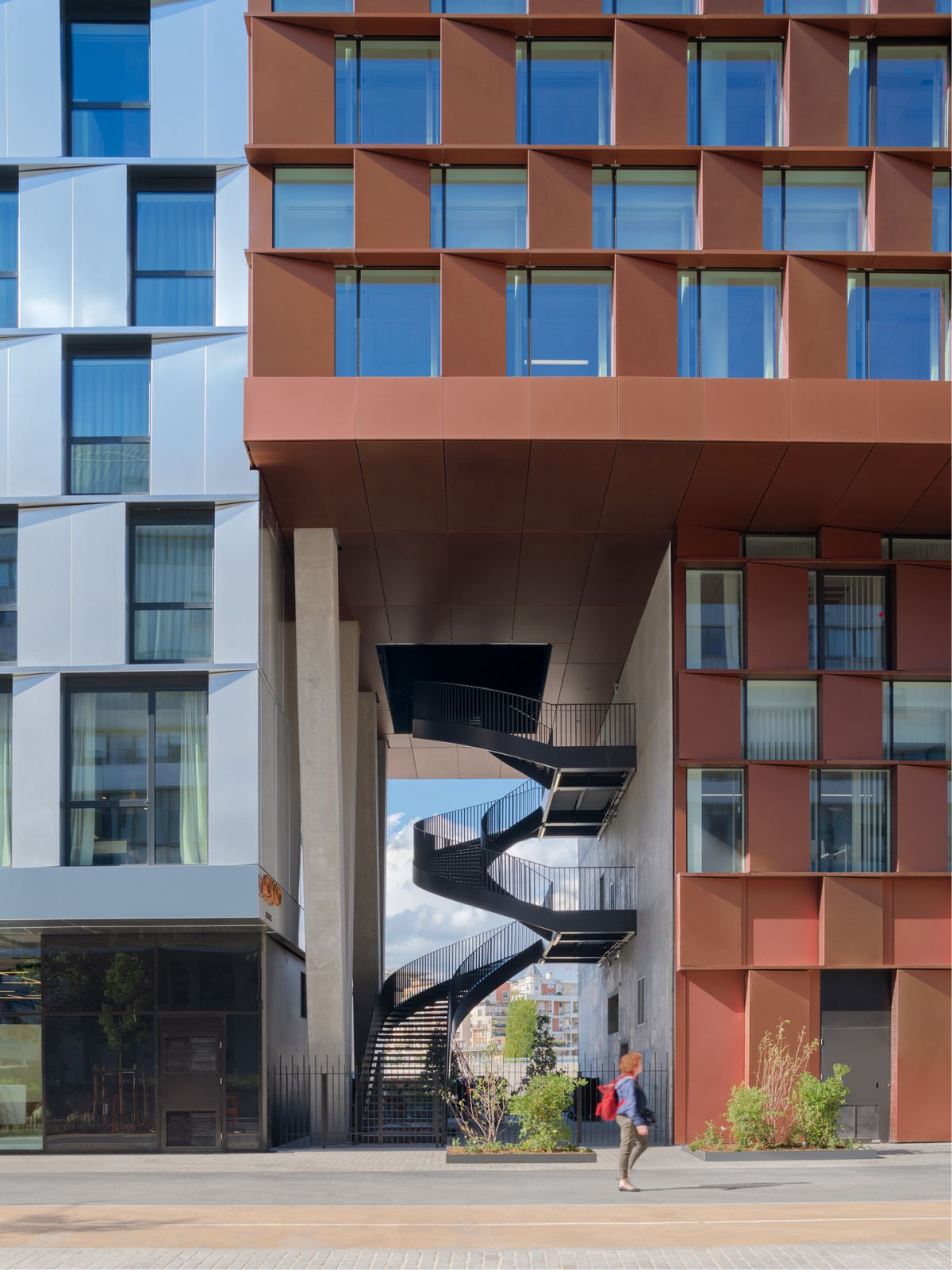
Within the context, the reflective façade of the Hôtel OKKO sticks out of the context and gives the program its own identity, while the distinctive copper-coloured façade of the InDéfense building brings warmth and atmosphere in the neighborhood. Situated between the boulevard de la Défense and the railway, the structure & the facades of the buildings are designed with a high level of performance in terms of vibrations & acoustic performance.
The facades of the office building are designed with openings for ventilation cuts integrated within the opaque cassettes (through a perforated side-panel) to offer a “clean” design made of solid panels & and largest glass panels with no visible frames. Source by 3XN.
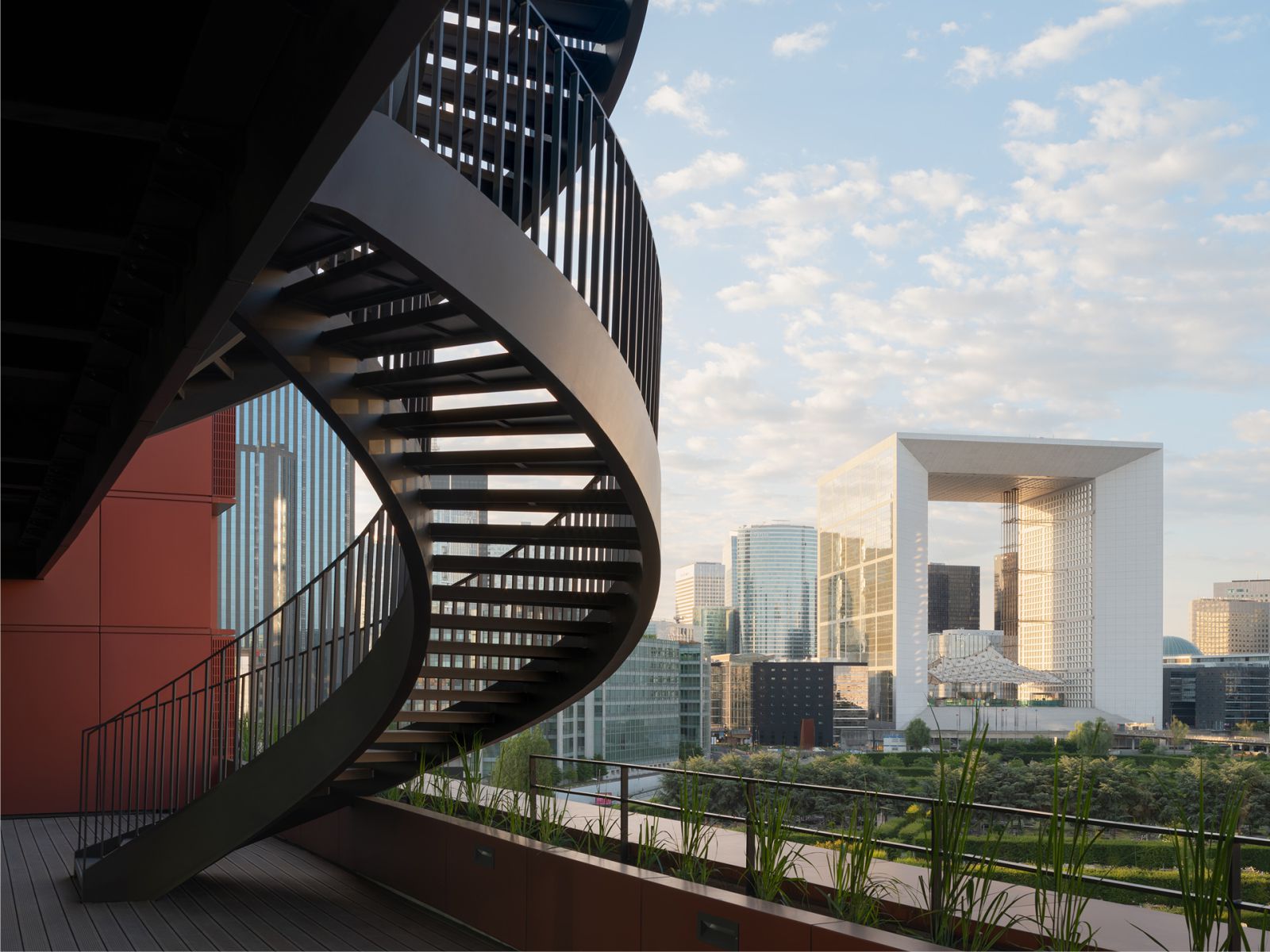
- Location: Paris La Défense, Nanterre, France
- Architect: 3XN
- 3XN Key Team: Kim Herforth Nielsen, Thomas Herve, Stig Vesterager Gothelf, Tine Skov, Jeppe Kongstad Hjort
- 3XN Full Team: Aleksandar Velinov, Alexandre Marceau, Ana Merino, Andrea Baresi,Christian Hommelhoff Brink, Eliott Litrowski, Filip Lipinski, Jack Renteria, Jesper Bork, Katarzyna Stachura, Lewis Edwards, Marc-Antoine Chartier Primeau, Maria Tkacova, Marie Liebhardt, Max Neumeister, Michael Gloudeman, Michele Voit, Moa Carlsson, Montgomery de Luna, Nan Shin, Sonia Leglise, Torsten Wang
- Executive Architect: SRA Architectes
- Coordinator: Builders&Partners
- Engineer: SNC Structures
- Stair Structures: Metal ING
- Façade Consultant: Elioth by Egis
- MEP Engineers: Alto Ingeniere
- Cost Calculation: AE75
- Environmental Consultant: ARP Astrance
- Security Consultant: CSD
- Landscape Architect: Atelier Tournesol
- Interior Hotel: Studio Catoir
- Interior Hotel Restaurant: MUR.MUR
- Interior Offices: Majorelle
- Interior Offices Restaurant: Elodie B
- Client: Vinci Immobilier
- Size: 16,000m2
- Year: 2022
- Photographs: Jared Chulski, Courtesy of 3XN
