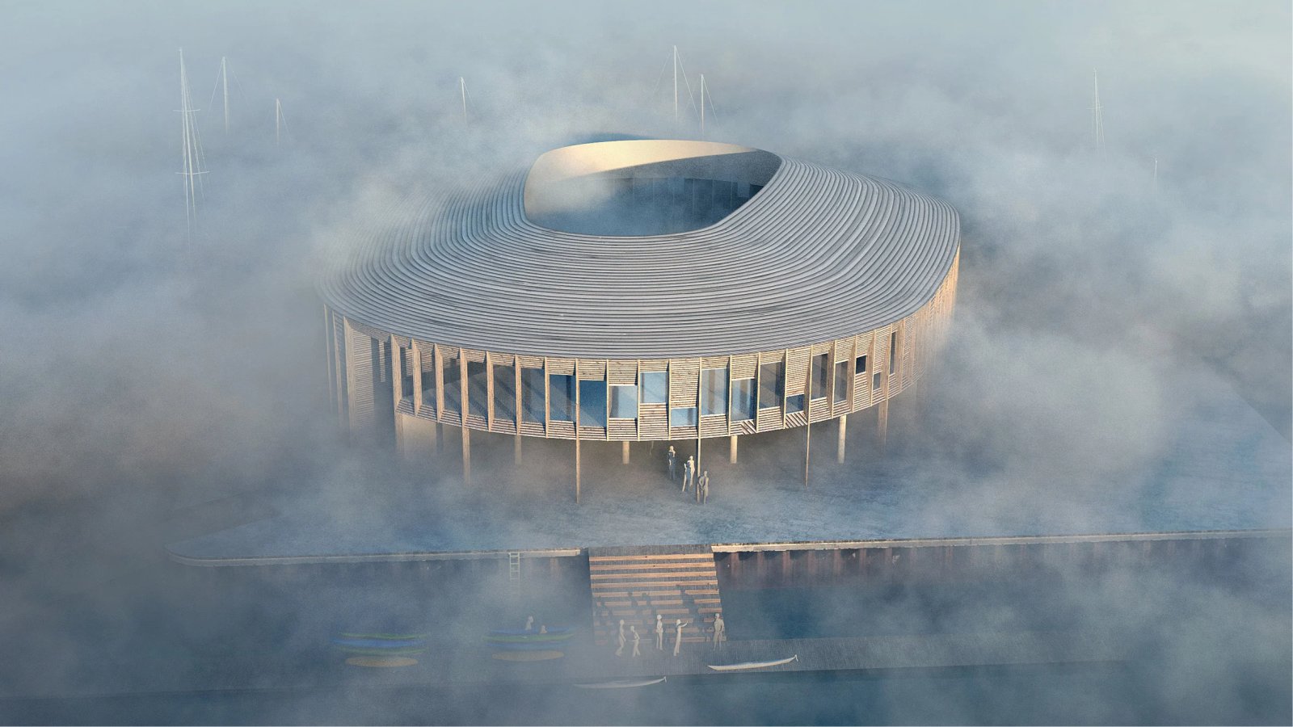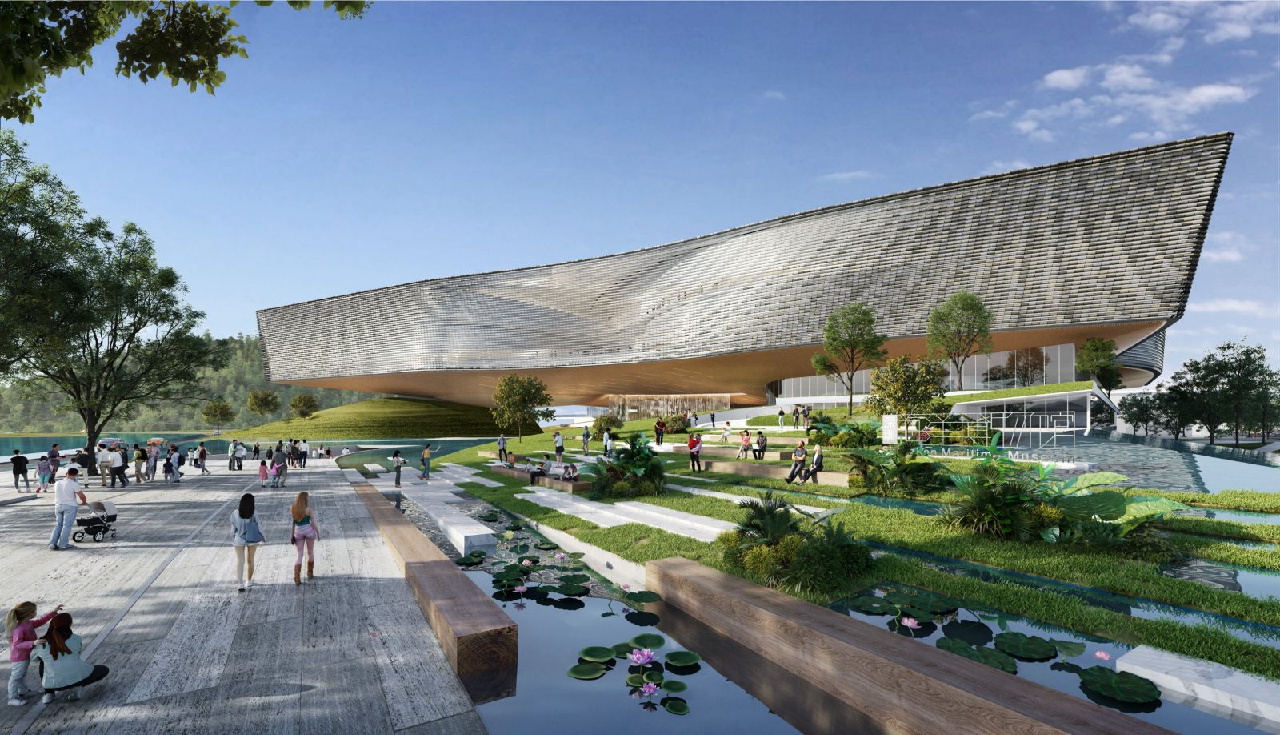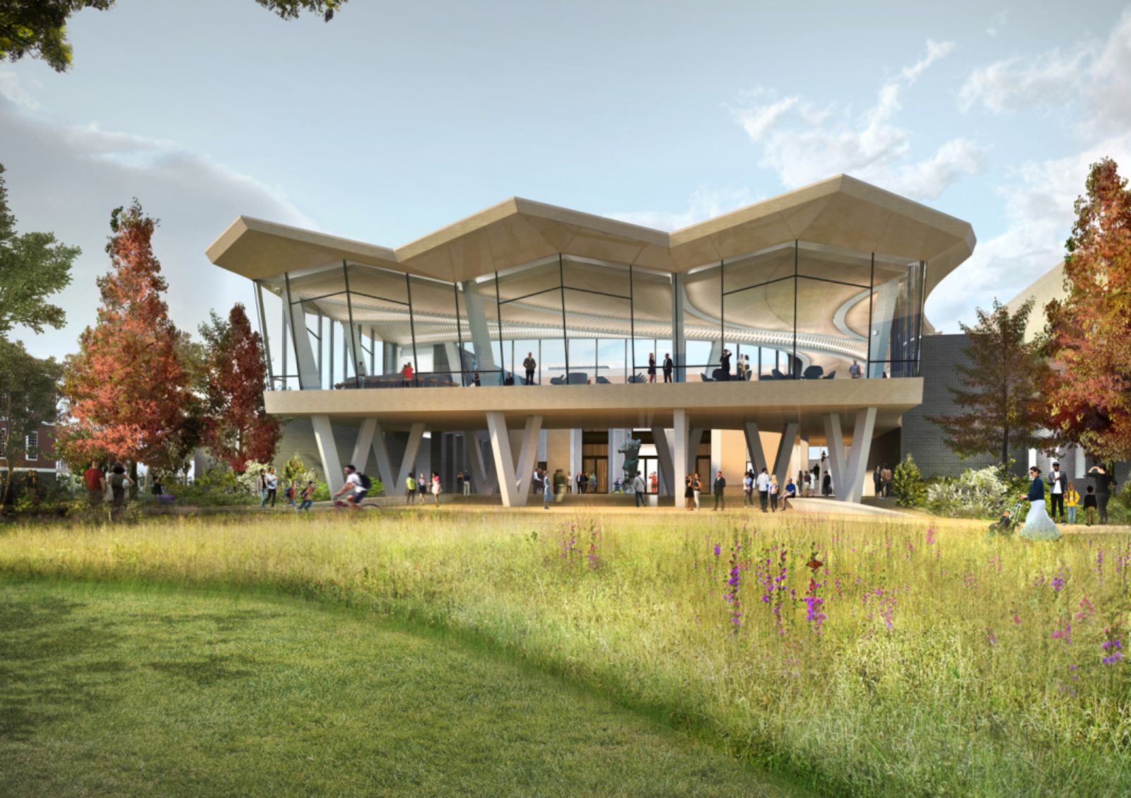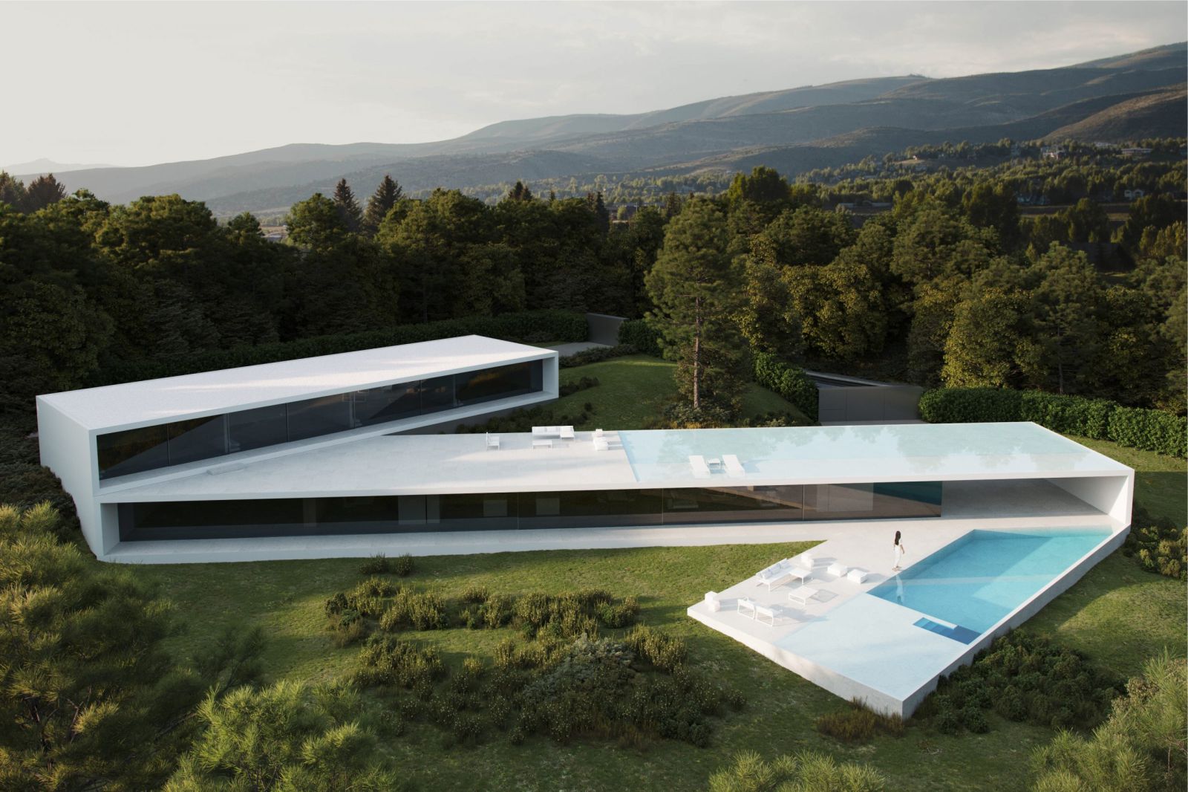The AASA editorial team has selected some of the most important buildings planned for 2023 including cultural centres, public spaces and residential buildings. Designed with different approaches but with a particular connection with the mix of landscapes in which they will be made.
Abrahamic Family House by Adjaye Associates
The Abrahamic Family House, commissioned by The Higher Committee for Human Fraternity, is a collection of three religious spaces, a mosque, a synagogue and a church, which sit upon a secular visitor pavilion. The landmark project hopes to embody the relationship between the three Abrahamic faiths whilst providing a platform for dialogue, understanding, and coexistence between their religions.

Within each of the houses of worship, visitors will have the opportunity to observe religious services, listen to holy scripture and experience sacred rituals. The fourth space – not affiliated with any specific religion – will serve as a center for all people of goodwill to come together as one. The community will also offer educational and eventbased programming. Read the full article here.
CityU Dongguan by HENN
CityU will help unify the high-end research facilities of Hong Kong and the manufacturing power of Shenzhen to create a new science and development region in the country. Home to the Faculty of Science, Engineering, Business, and Medicine, the 300,000 m2 campus is organized along a diagonal grid and divided in half by a road running from the north to the south.

Harnessing the momentum of this strong central axis, HENN’s design boomerangs across the site and bridges the road with an elevated platform known as the Academic Spine. The Spine organizes the campus physically and conceptually: as the main circulation route through campus, the elevated platform navigates the site’s mountainous topography and creates connections between the University’s academic and research programs. Read the full article here.
Lanternen by Snøhetta & WERK Arkitekter
The new Maritime Center in Esbjerg, Denmark, called Lanternen, is inspired by the geometry and craftmanship of boats. The result is a center situated in a new urban enlargement of Esbjerg on the Danish west coast, containing multiple water-sport clubs, boat storage, training facilities, a large workshop, and social functions.

The heart of the project is a lifted terrace linked to the first floor, protected from the harsh climate. The proposed center reinforces the promenade along the shore and creates a place for social and physical activities linked to the sea. The building has a very open design, allowing the visitors to enter from every angle, enabling openness and inclusiveness. Read the full article here.
Shenzhen Houhai Building Decoration Industry Headquarters Project by Aedas
The project is located at plot D-13 of Shenzhen Houhai Headquarters Base. Design scheme for the Houhai Building Decoration Industry Headquarters Project creates a landmark office development that embodies corporate philosophy, eco-friendliness and community engagement in Shenzhen’s emerging Houhai Headquarters Base.

The concept of the project is the gate of Green Valley, which is trying to extend the central green axis landscape into the building. Being an open green gate in the city, the project shows an open and inclusive culture of the company and creates an ecological and healthy office environment. Read the full article here.
Sundby School by Henning Larsen & SKALA Architects
The New School in Sundby, the largest construction project in Guldborgsund Municipality’s history, will be a milestone achievement for both sustainability and educational ambition in Denmark. Located on the edge of the city, the design takes advantage of the school’s proximity to nature and aims to bring the outdoors – and an active, outdoor attitude, in.

The school itself blends with the land, it’s sloped roof touching down to the ground level facilitate public access at all hours. The project set out with ambitious goals for not only sustainability parameters, but its potential for local learning and community engagement. In addition to creating robust classroom spaces, particular attention was paid to spaces outside the traditional learning environment. Read the full article here.
Hangzhou International Sports Centre by Zaha Hadid Architects
Located within Hangzhou’s Future Science and Technology Cultural District, the sports centre establishes a new riverfront park and public plazas with direct access to Lines 3 and 5 of the city’s expanding metro network. Incorporating a 60,000-seat football stadium and practice pitches, the Hangzhou International Sports Centre’s design also includes a 19,000-seat indoor arena as well as an aquatics centre with two 50-metre pools.

The compact design of each venue, together with their orientation and composition, allows almost half of the site to be transformed into new public spaces for the city. Integral to the district’s urban plan and the natural landscapes along the riverbank, the centre incorporates new parks and gathering places for events, recreation and relaxation. Read the full article here.
Shenzhen Maritime Museum by UNStudio
The main building volume in UNStudio’s proposal for the Shenzhen Maritime Museum appears to float above a large water landscape. The museum volume is raised above the natural wet landscape for which it is developed, establishing a strong contrast between the landscape underneath and the floating volume.

The exhibition areas are organised in the upper volume around four thematic vortexes. The landscaped roof integrates the museum with its surroundings, providing a breakout space for visitors after exploring the exhibition areas, while its playfulness provides the perfect platform from which to enjoy the views of the natural landscape of the bay and nearby hills. Read the full article here.
Arkansas Museum of Fine Arts by Studio Gang
Creating a vibrant space for social interaction, education, and appreciation for the arts, Studio Gang’s design for the Arkansas Museum of Fine Arts, clarifies the organization of the building’s interior while also extending AMFA’s presence into historic MacArthur Park, opening the museum to the city of Little Rock and beckoning the public within.

AMFA’s eight architectural additions have resulted in a motley collection of fortress-like spaces that lack a holistic architectural identity, clear visitor circulation, and visibility to the city and the park of which the museum is a part. Conceived as a stem that blossoms to the north and south and anchored by major new visitor amenities, the design mediates between the museum’s existing architecture to define a new public gallery and gathering space. Read the full article here.
Chongqing Cuntan International Cruise Centre by MAD
The project site, currently a cargo terminal covering 66,000 square meters, is located in Chongqing’s Liangjiang New Area. The site and associated cruise terminal sit within the Cuntan Port area, allowing access to the Yangtze River. MAD’s scheme, named the Yangtze River Skywalk, is a 430-metre-long complex comprised of six separate and interconnected elevated buildings inspired by the gantry cranes.

The building’s aluminium curtain wall offers the site a surreal feel, bringing a contemporary freshness to the building’s mixed-use tenants, which include a parlour, shops, and restaurants. Underneath the ‘floating’ building complex is the new Cruise Ship Landscape Park and Cruise Ship Hall, designed by MAD to extend and enhance the Cuntan Central Golden Axis Pier. Read the full article here.
Villa 95 by Fran Silvestre Arquitectos
The expressive nature of this three-story house is designed in a continuous movement that suggests, between its different rooms, a walkway from where to explore the landscape that expands in front of it. The exterior morphology is arranged with the intention of taking full advantage of the buildability of its plot. Through its long diagonal, the pieces seem to connect only by their vertexes, but the interior is intertwined and in constant communication.

The upper floor opens onto a large balcony: roof of the middle piece and whose limits expand in both directions; to the outside, towards the pool, and to the inside of the plot up to the limits of the upper level. Through its configuration of three uninterrupted succession of spaces, the structure lures the eye into following its shape; an almost playful figure that immediately assumes and suggests the distinctive identity of the house. Read the full article here.

