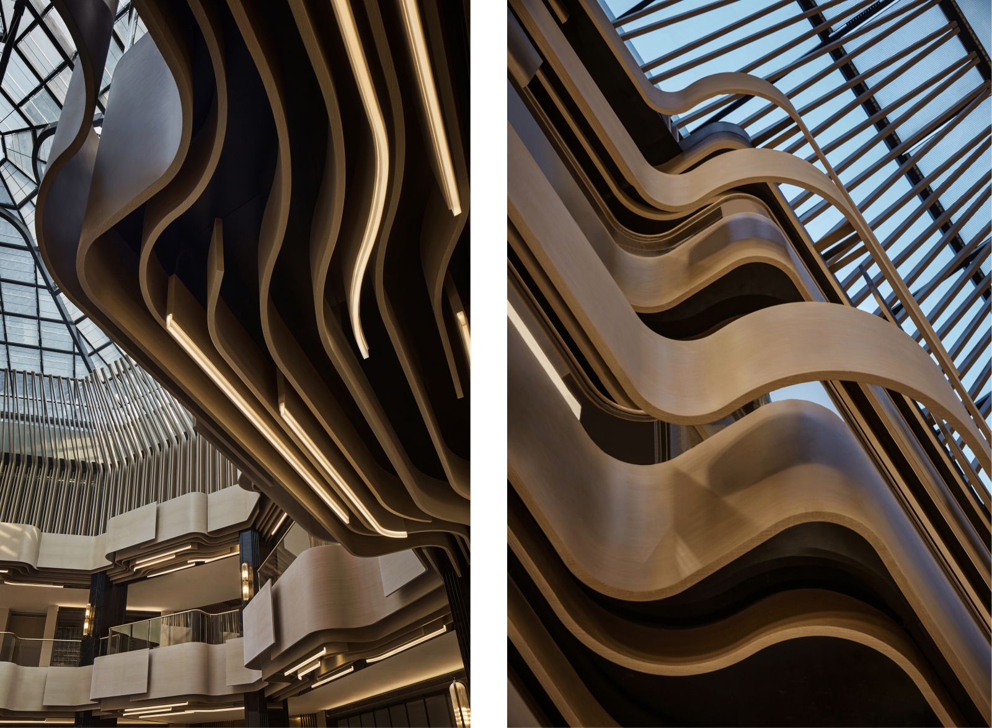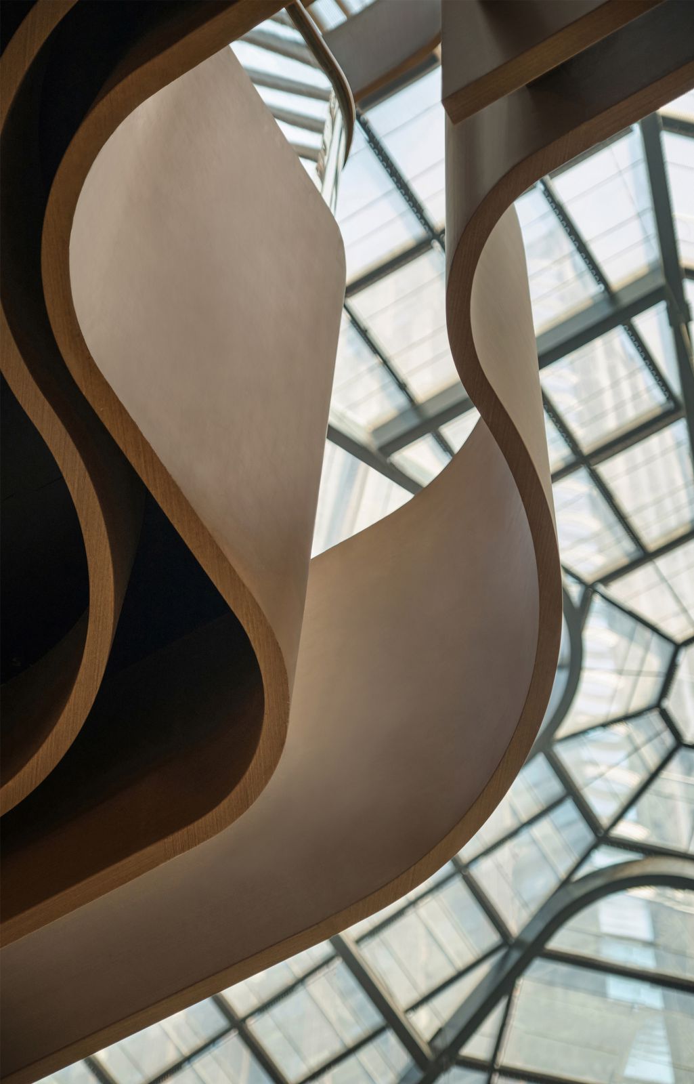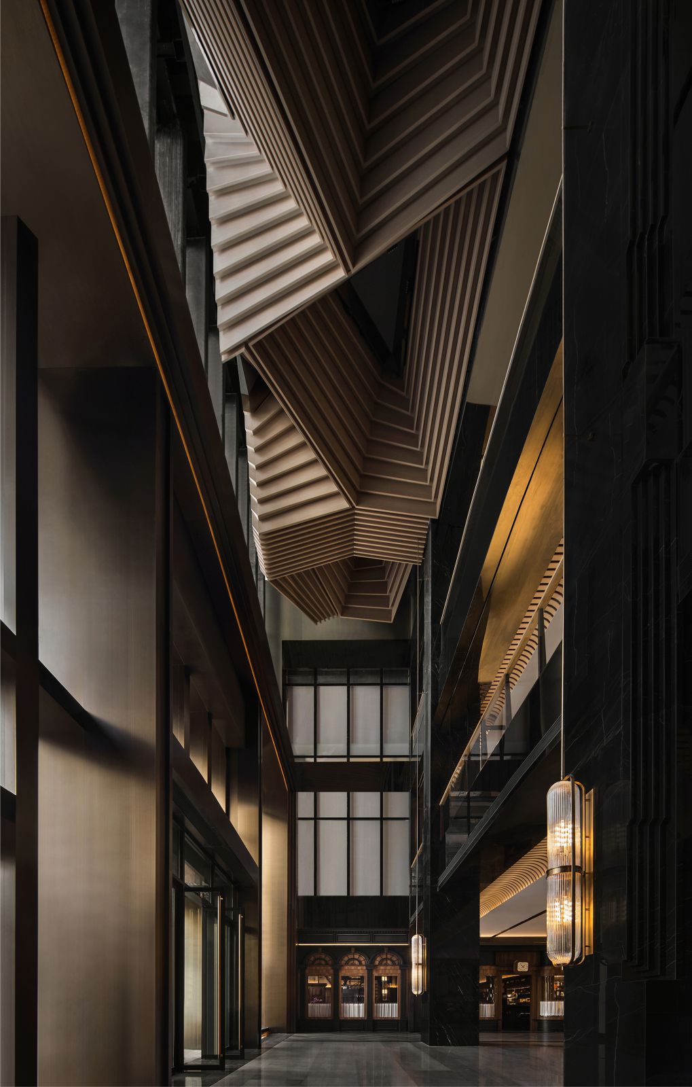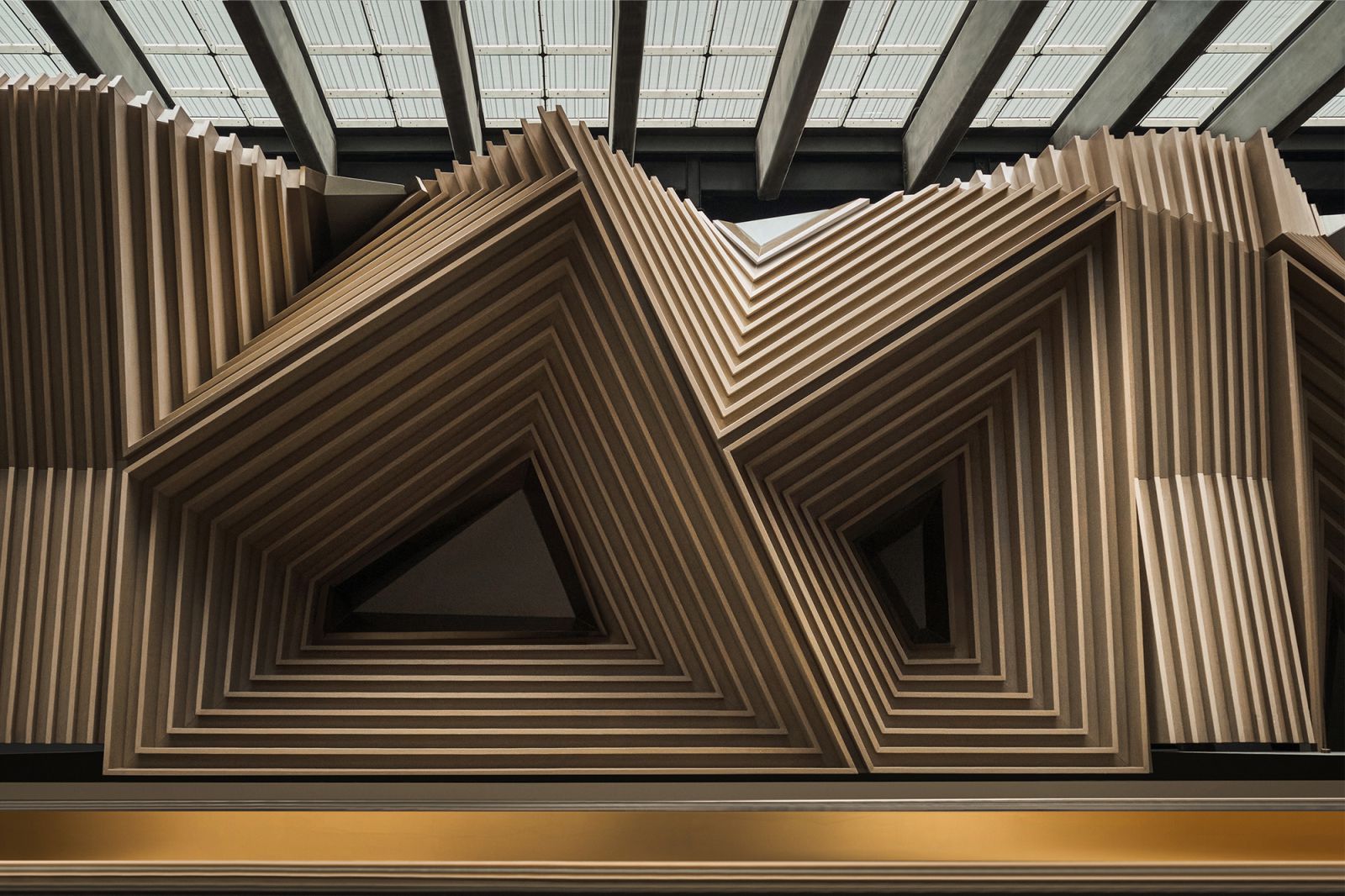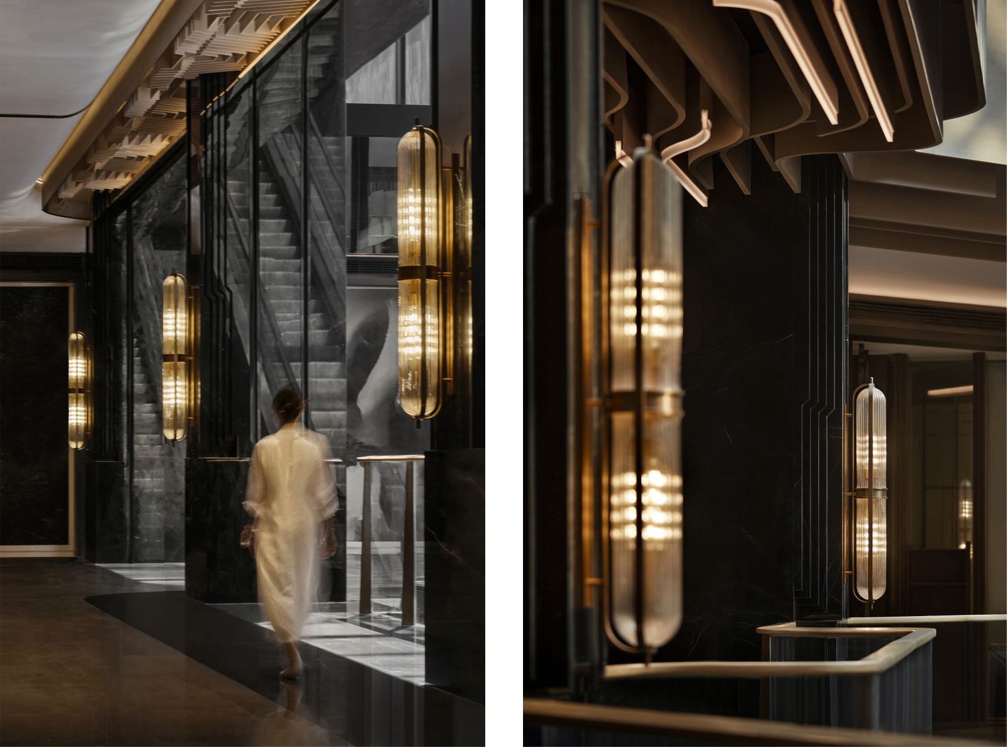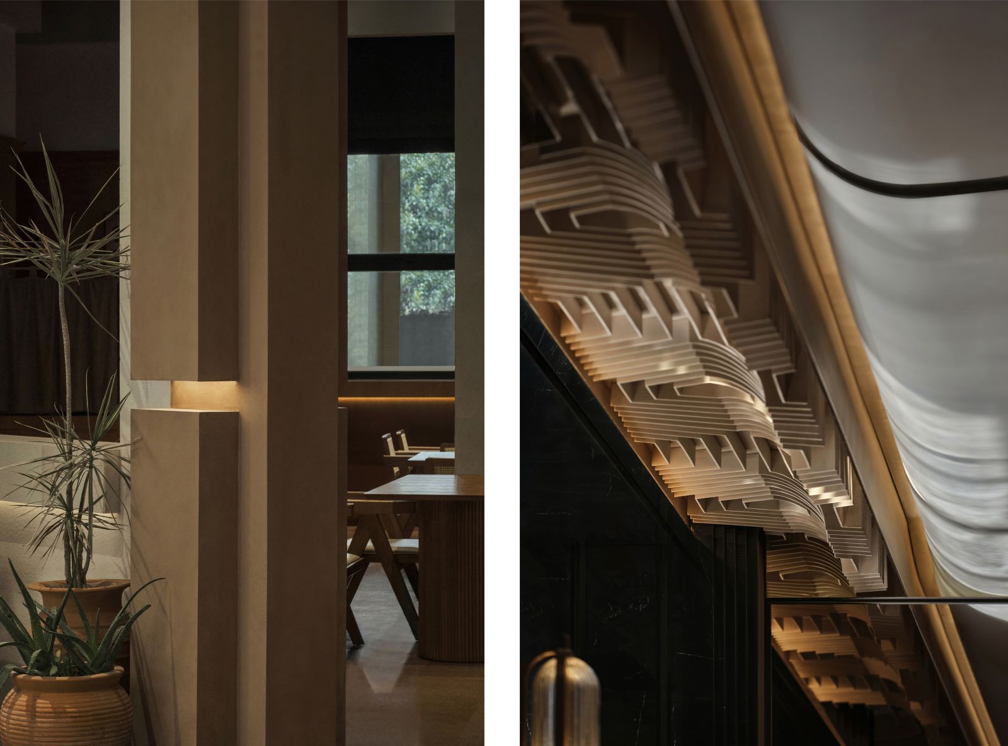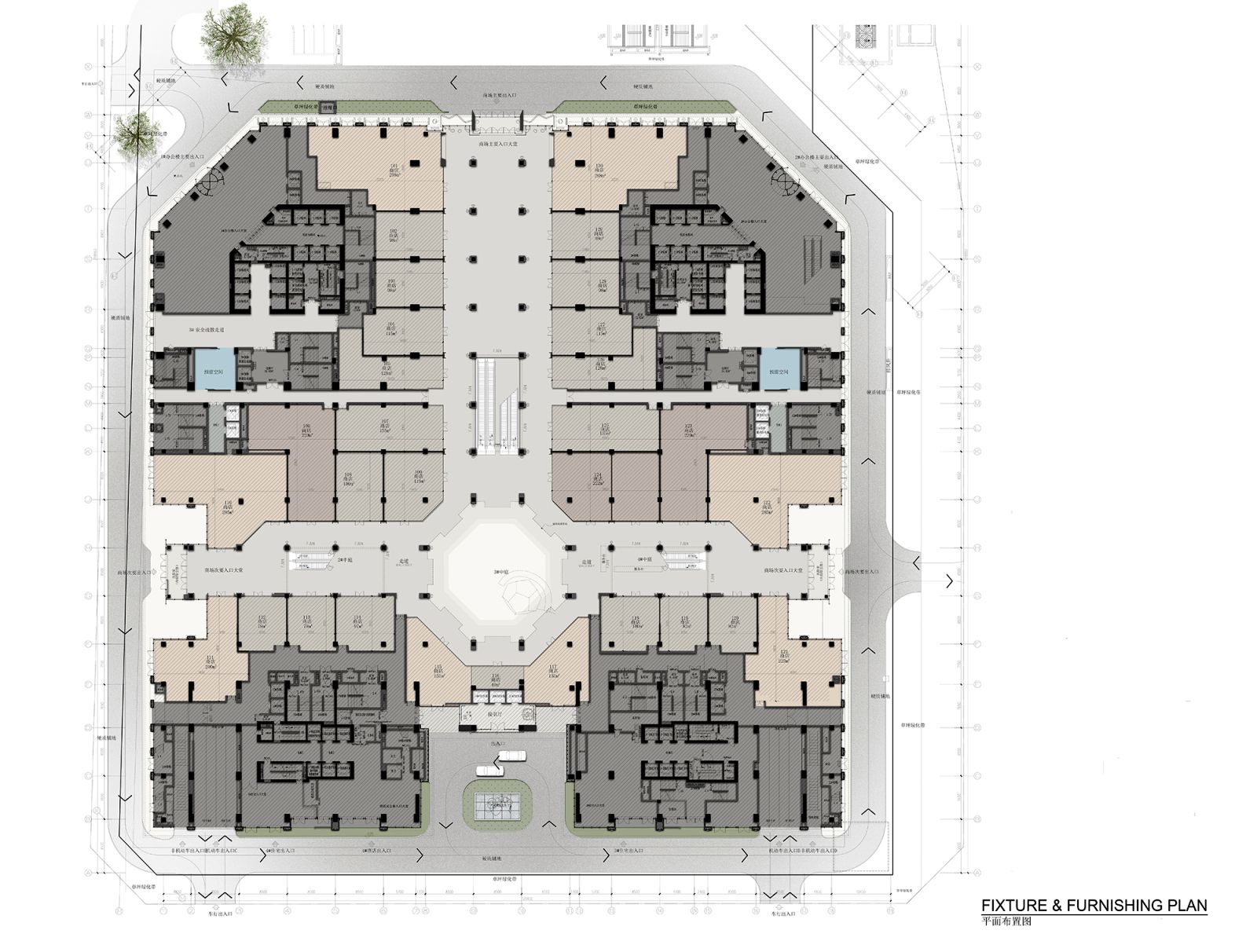China Huashang Financial Center is an urban complex project located in Chengdu and supported by the Overseas Chinese Affairs Office of the State Council and the China Overseas Chinese Entrepreneurs Association.
Developed by the multinational enterprise, Huaqiao Fenghuang Group, this business platform has been built with international standards to cater to global elites in Western China and is a key project in Chengdu. Consisting of super high-rise twin-tower office buildings, integrates internationalization, branding and futuristic elements in its appearance, structural craftsmanship, and space utilization.
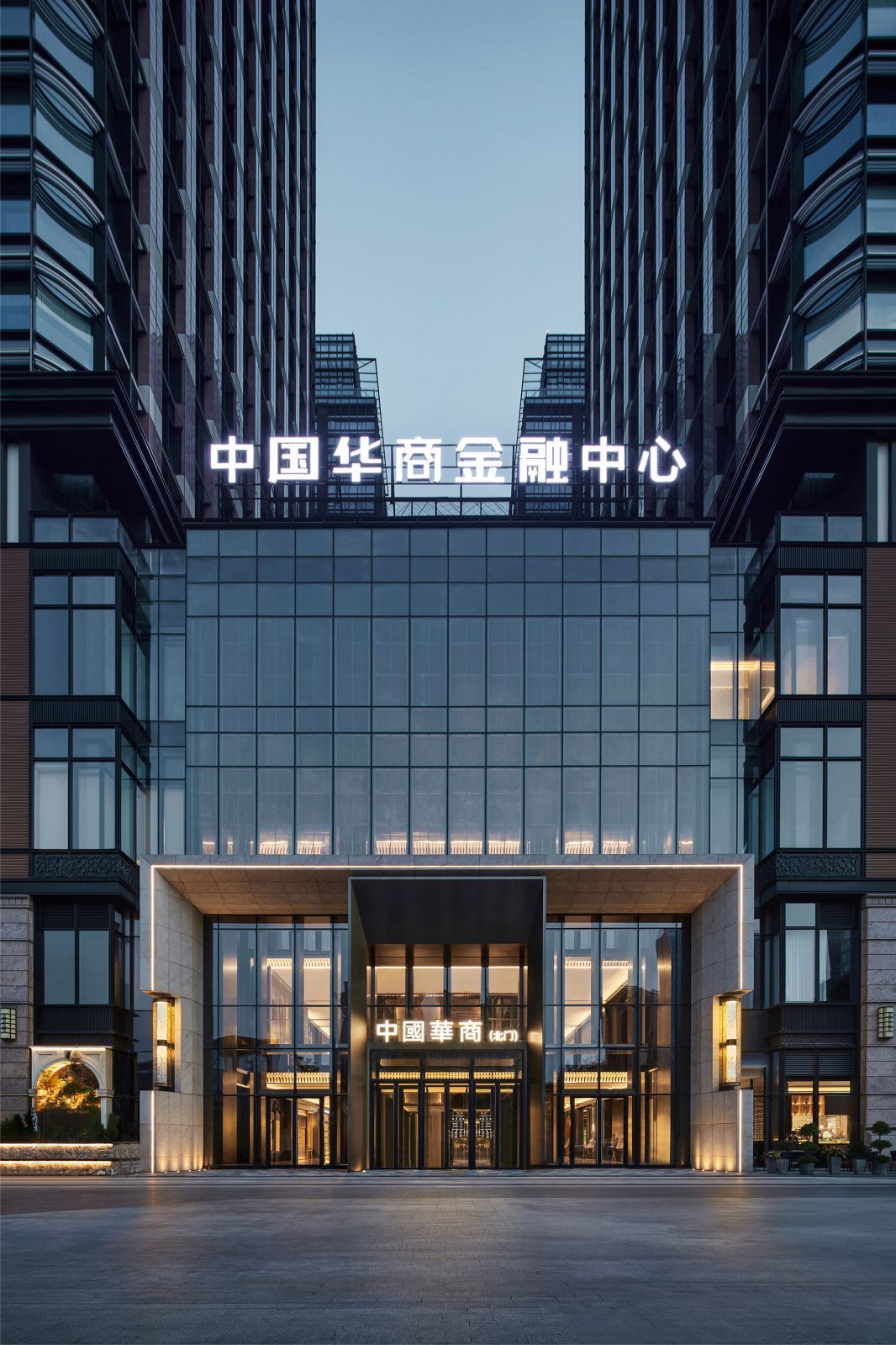
Prosperous and Interlinked as a “Tian Jing”
Tian Jing, literally translated as “sky well”, is a small open-air courtyard of traditional Chinese architecture. At the heart of traditional architecture, it brings in natural landscape, daylight and air, endowing the architecture with a vibrant vibe and enables the occupants to commune with nature.
Tian Jing, as a classic element of Oriental architecture, has written a colorful page in the history of world architecture. Inspired by Tian Jing of traditional Oriental architecture, CCD created a lofty atrium in the commercial space.
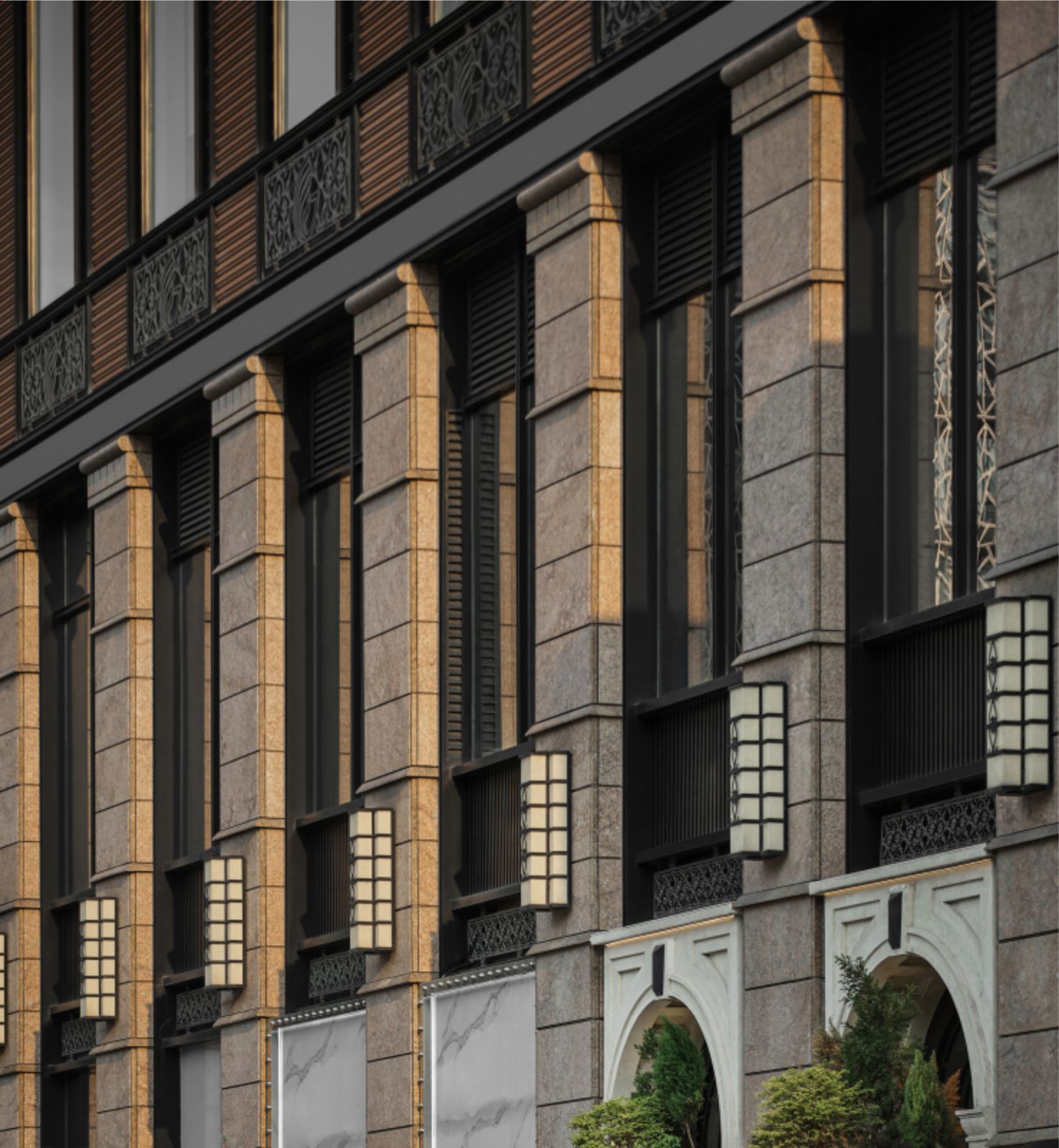
The design team extracted and refined the curved contours to create different perspectives, and meanwhile incorporated commercial logic, thereby creating a commercial space with a spiritual core. Through tangible lines, geometry, materials, colors and light, CCD translated the abstract concept of “sky well” into a concrete space that evokes sensory experiences, emotion and imagination.
The goal is to stimulate the resonance between people and space, so as to strengthen the perception of the brand image and thus empower the brand value. The public area’s spacious layout is organized by geometric sequences, which brings order and sense of hierarchy while enriching the layering of light and shadows.
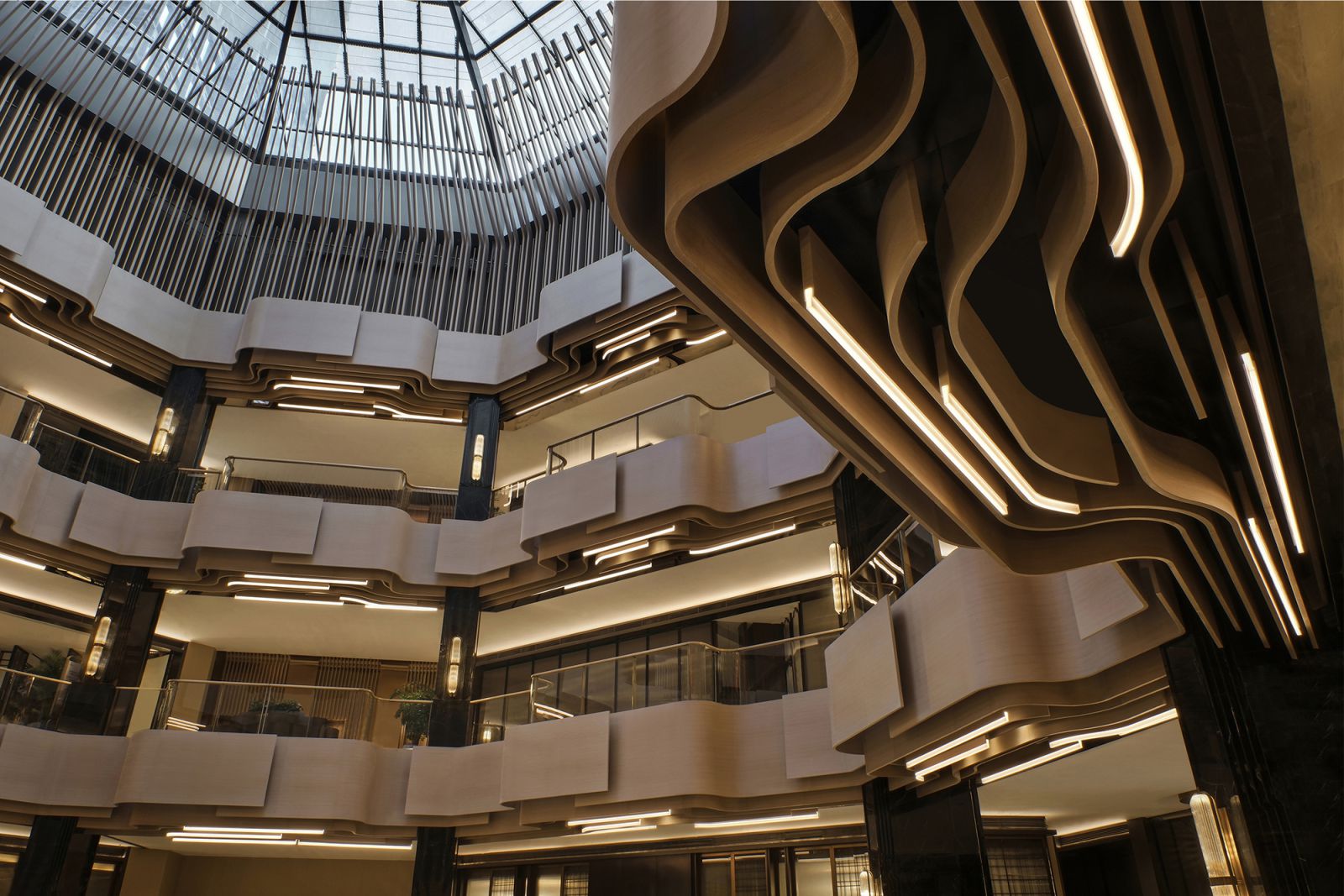
CCD frequently uses curves in design practices as a metaphor for the “scale of dreams”. In this project, the team boldly applied curved elements to the design, to break the conventions of commercial space. The layered curvy elements create fluidity, tension, fusion and freedom, endowing the space with imagination and a sense of extension.
The flow of light and shadows evokes a sense of solemnity and grandeur, and creates a unique ambience between reality and illusion. The daylight introduces nature into the building to balance with its rational geometric order, expressing the relationship between architecture and nature.
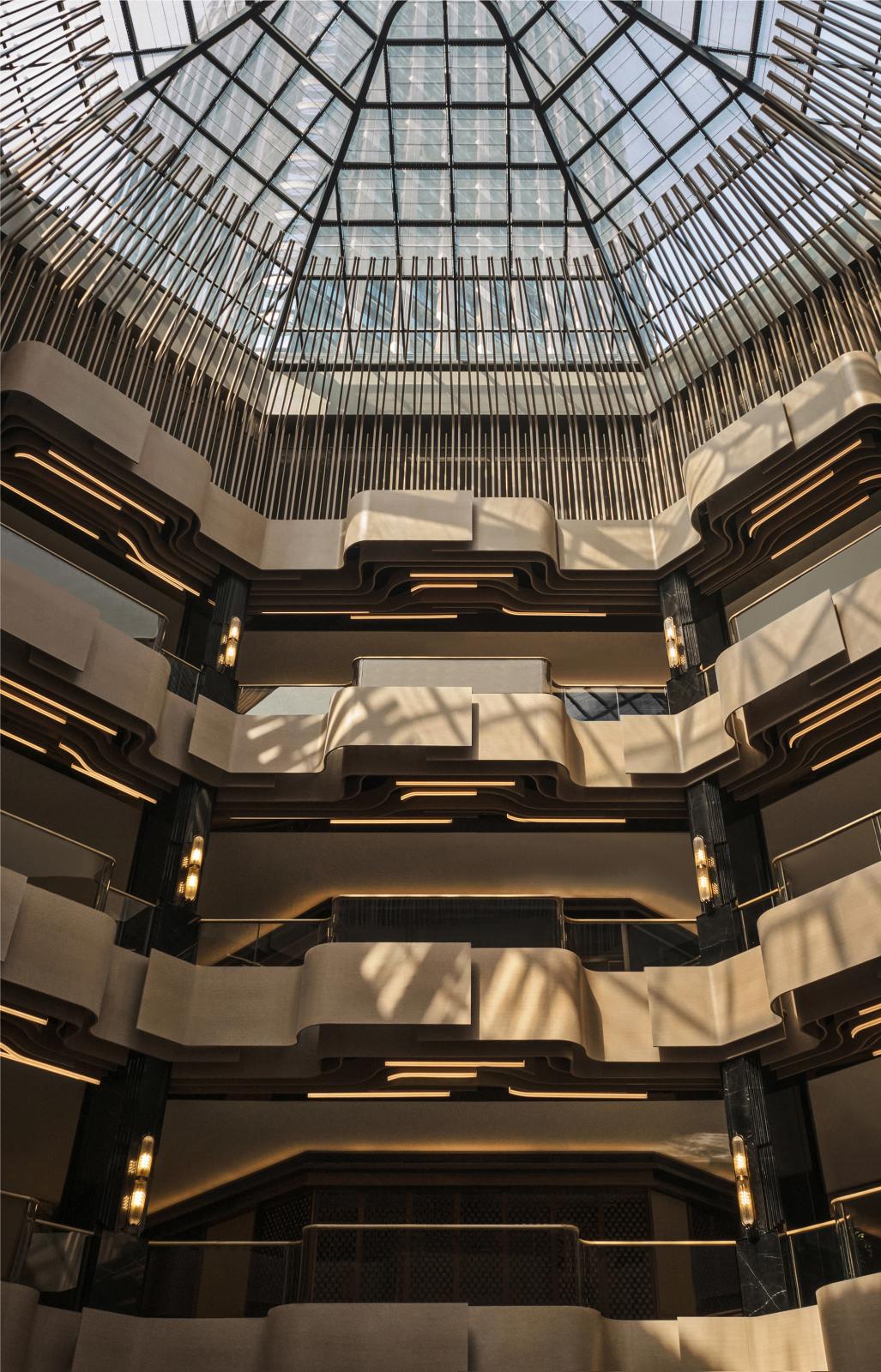
Interweaving Scenes and Unique Taste
In the past, there was a tendency of pursing flashy designs, which reflected restless inner world. Today, design focuses more on inner harmony and spiritual tranquility, striving for a life with a sense of style and quality. For this project, CCD worked to create the ultimate experience and ambience, to connect people and space in a dialogue.
The design produces a tranquil oasis of understated luxury, which is classic, elegant and fashionable. Contrasting colors and textures are an interpretation of art. Meanwhile, the relationship between surfaces and lines, and the treatment of structures, reveal the uniqueness of the design.
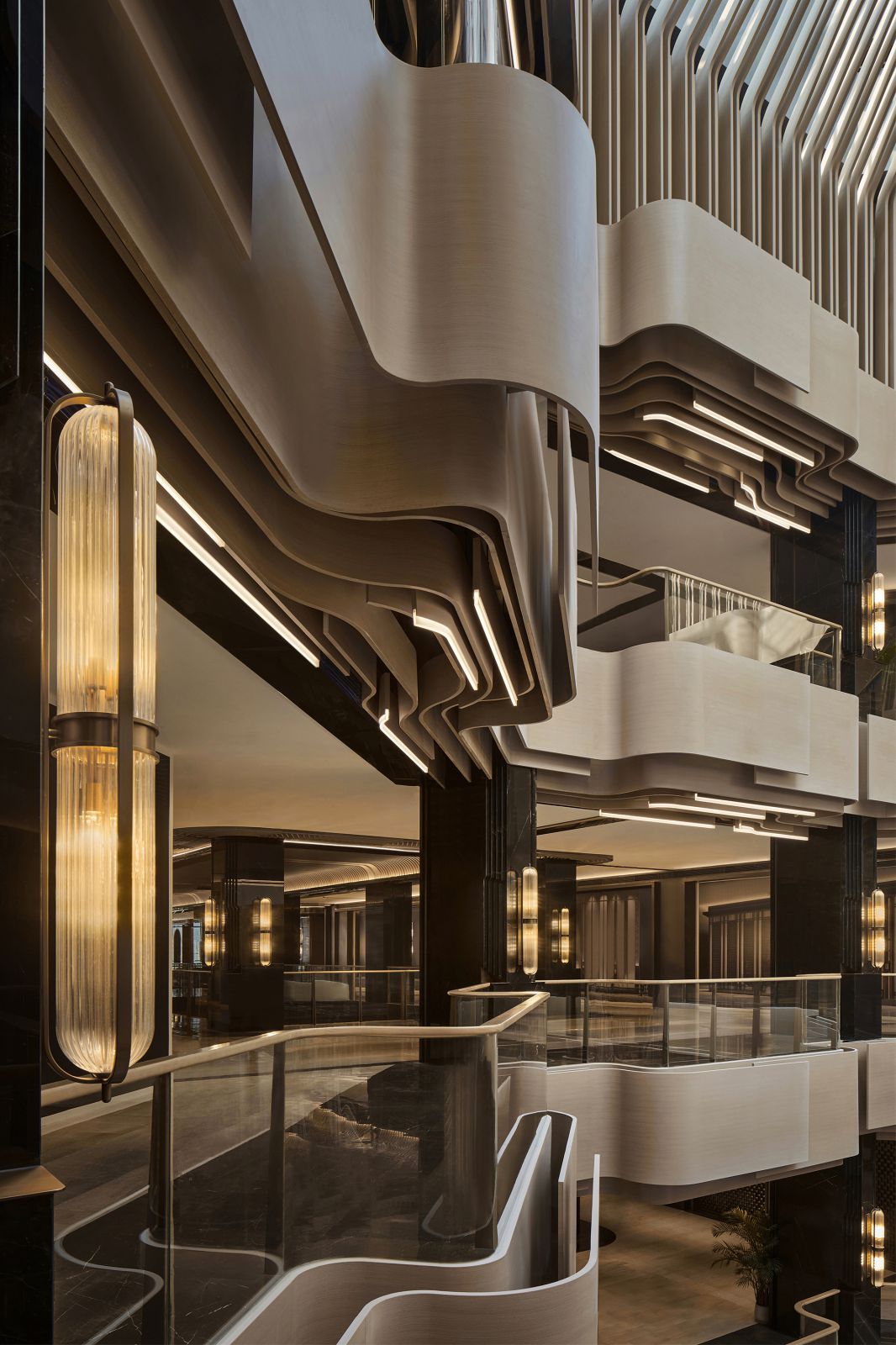
Artistic lighting fixtures and furniture add the feeling of a luxury hotel to the space, while natural stones with a sense of history show traces of the earth in an elegant manner. The details reveal an artistic touch, while highlighting the sophistication of the texture.
The purity of space, the tension of art, and the exquisite expression of details, embody true design taste and reflect the depth of life. Gold is a symbol of nobility, while black is the pioneer of art. The combination of the two makes the design more avant-garde, clean, and sharp, reaching the depth of the heart and inspiring people. Source by CCD.

- Location: No.33 Jiaozi Avenue, Wuhou District, Chengdu, China
- Interior design: CCD / Cheng Chung Design
- Architect: ZHUDAO DESIGN
- Lighting design: CCD / Cheng Chung Design
- Electromechanical design: CCD / Cheng Chung Design
- Art consulting: CCD · WOWU Art Consultancy
- Client: Chengdu Galencia Real Estate Co., Ltd.
- Project area: 17,500 m2
- Completion time: May 2022
- Photographs: Zhang Qilin, Courtesy of CCD


