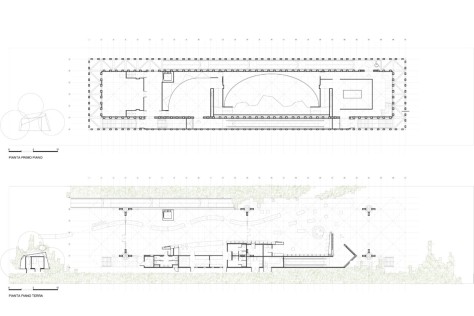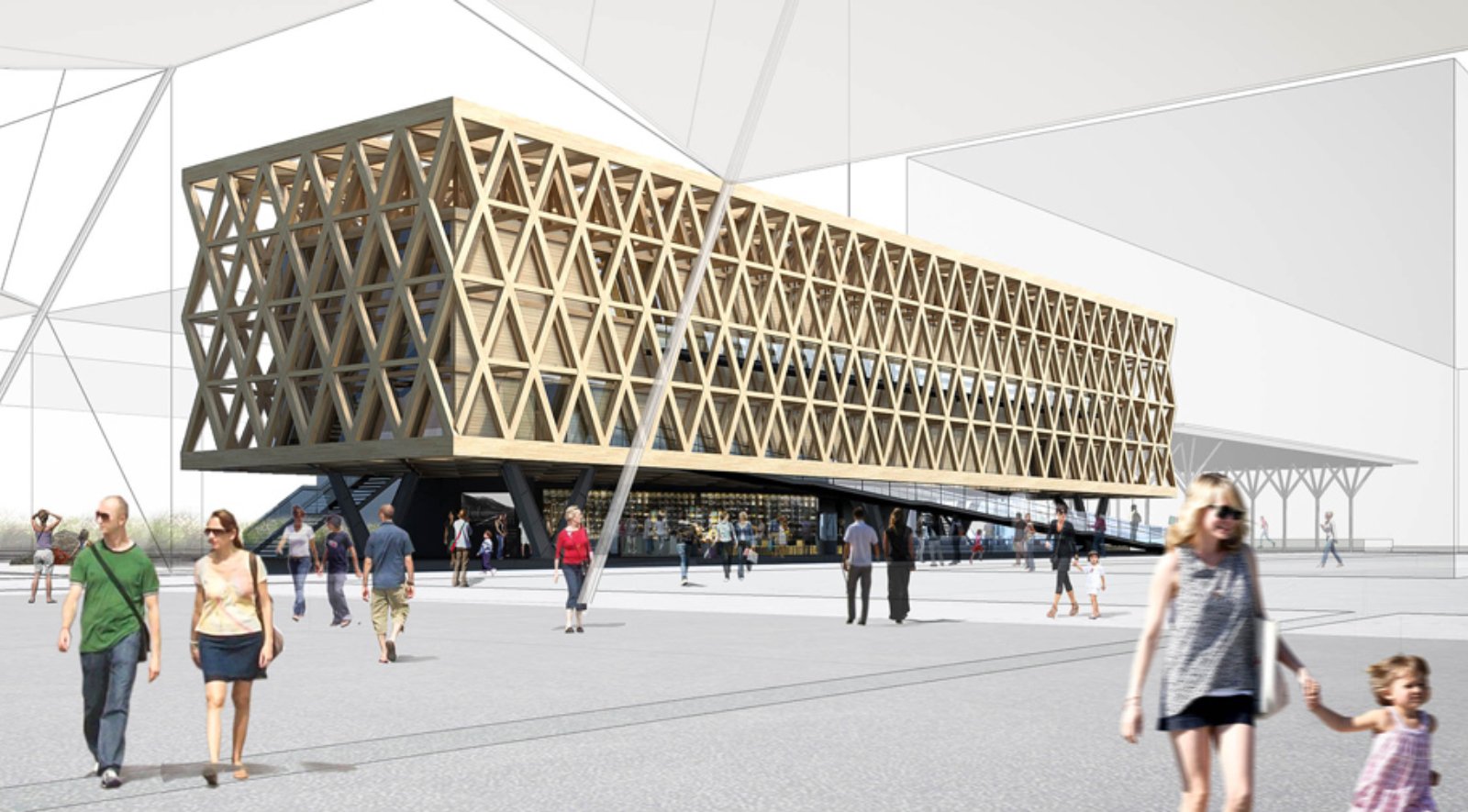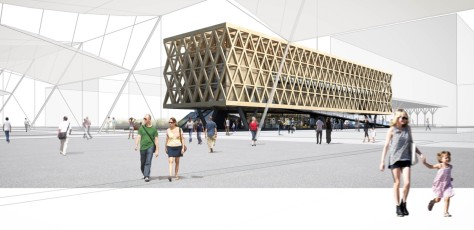
The architect Cristián Undurraga has succeeded in making the most of its position, which is right next to the Concert Arena, and a good reason for visiting the Chilean Pavilion, to experience its food and art.
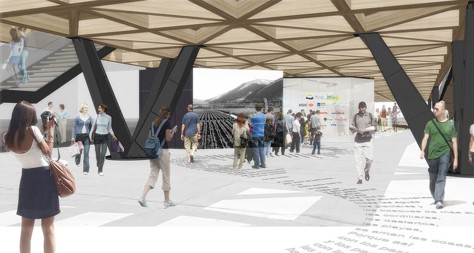
The architecture of the pavilion, which is spread over an area of 1,910 square meters, focuses on the art of hospitality. It is a suspended structure, a large wooden lintel enclosed by a frame of crossed beams and supported by four concrete pillars that create an intermediate space, a clear horizon, typical of Chilean architecture.

The access point is a relaxation area with tables and benches. On entering the pavilion visitors will find the Chilean “dinner table,” with all its flavors and colors. A group of red statues, depicting Chilean farmers, indicates the path to follow. A corridor connects the exhibition hall with an area for tastings and events.
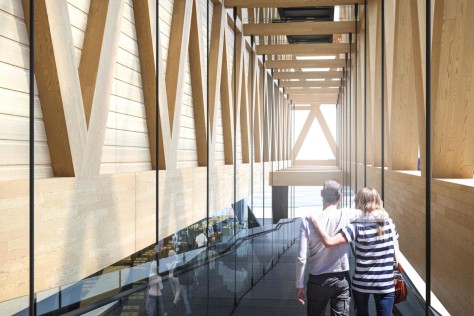
The large wooden structure, accessible by a central ramp, hosts an array of art works at its very center: photography, video, multimedia, graphics, furniture and sculptures. A tunnel surrounded by twenty-four synchronized projectors immerse visitors in a virtual reality experience, on a fishing boat at sea or in the vineyards of Carmenere.

All these elements combine to illustrate the various regions and typical crops, communicating the diversity of its territory, the people, the fruits of the land, the imagery and the banquet that Chile offers to the world. Source by EXPO 2015.
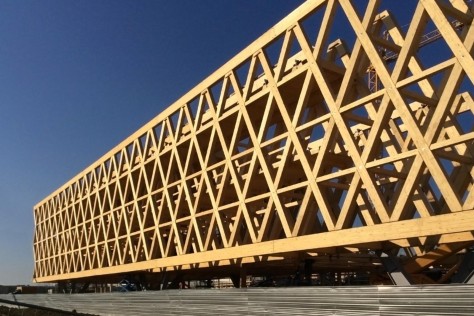
Location: Milan, Italy
Architect: Cristián Undurraga
General Commissioner: Lorenzo Constans
Project Coordinator: Sebastián Mallea
Collaborators: Undurraga Deves Arquitectos, Laura Signorelli, Soledad Fernández
Associated architect in Milan: Hugo Sillano
Contents: El Otro Lado Consultora
Audio Visual production: RIOLAB, Francisco Arévalo
Structural engineers: F&M INGEGNERIA LTDA, Sandro Favero, Nico Marchiori
Wooden structures: Habitat Legno
Contractor: Valori Sarapalti

