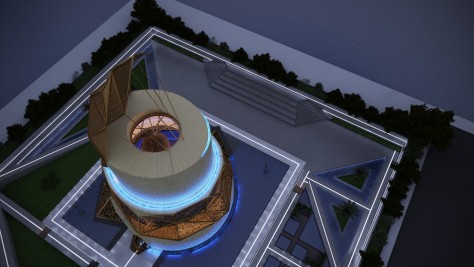
Iraq Cultural Center is a graduation project for the year of 2014/2015 at the Arab International University in Damascus, designed by Mustafa Jabbar, photography and graphic design by Abdallah Jarkas.

This project is a result of combining Iraqi iconic historical buildings, Ziggurat of Ur and The Great Mosque of Samarra, with modern and futuristic geometric design.
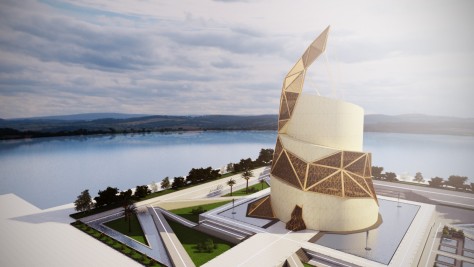
That stands for shifting the present life toward the future using the history and the culture of Iraq.
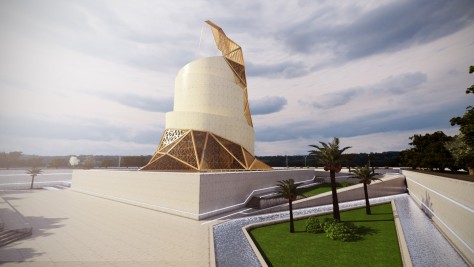
Iraq Cultural Center is 7,200 m2 of open spaces, landscapes and three levels of a metal based 40 meter high building for cultural, technical and research activities enhanced with high tech devices.
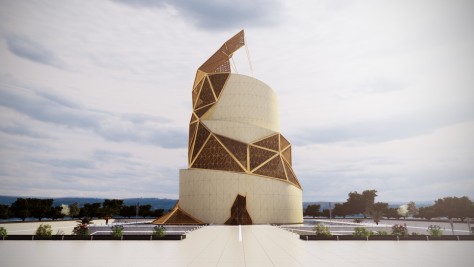
Landscape: geometric landscape with green spaces and water surfaces, concrete and wooden benches.
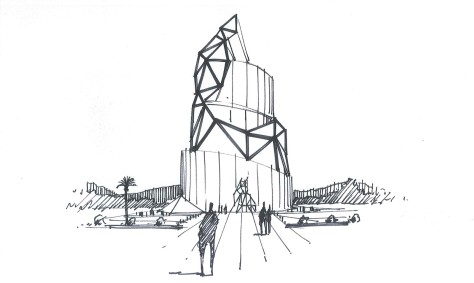
Grand floor: 760 m2 of offices, exhibitions, reception, gifts shop and a luxurious lobby. First floor: 620 m2 of Lecture room with a capacity of 50 persons, general services room and a workshop of two floors with a capacity of 70 persons that contain 3d printers, laser machines and hi tech labs.

Second floor: 500 m2 of Main library with a capacity of 100 persons and contains big collection of printed books, E-books, E-readers and telescopes.

Metal extension with solar panels and Cuneiform pattern that provide building energy and represent the Iraqi history. Source by Abdallah Jarkas.

Location: Damasco, Syria
Design: Mustafa Jabbar
Year: 2015
Images: Courtesy of Abdallah Jarkas

