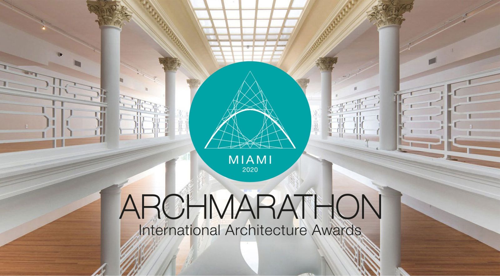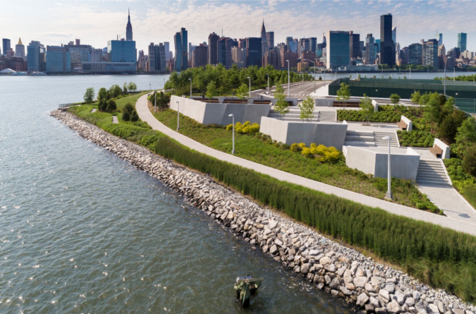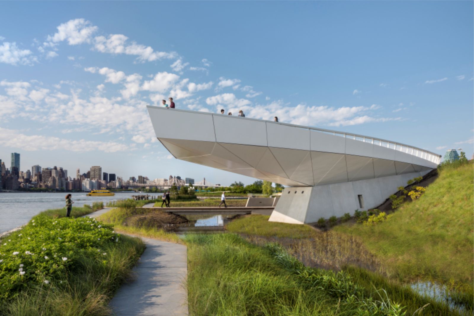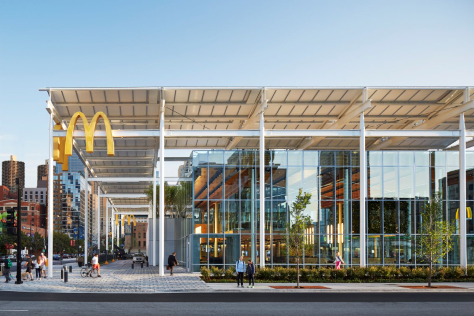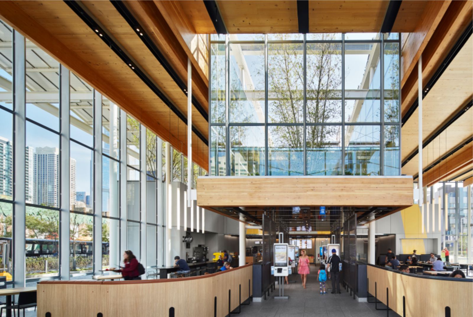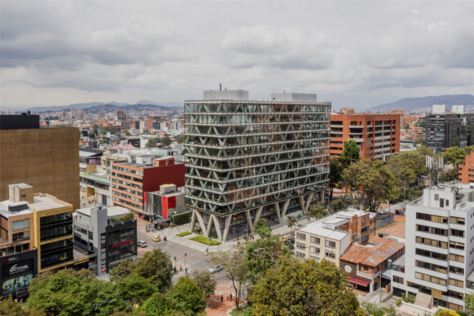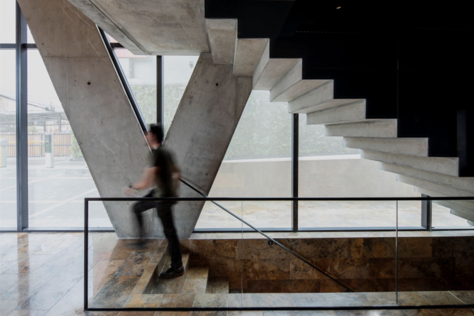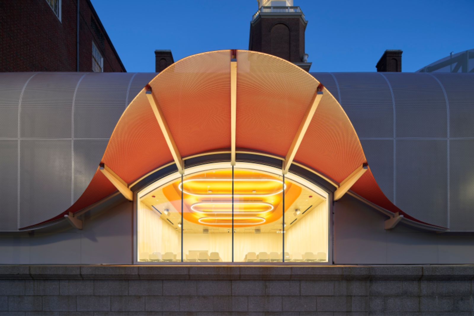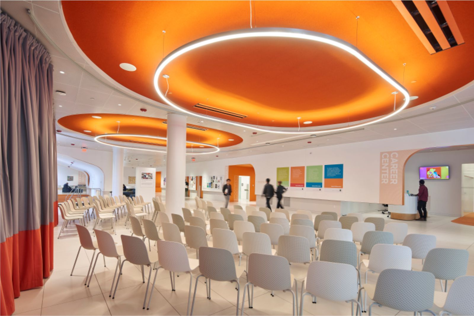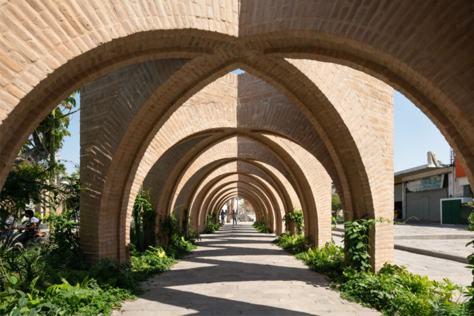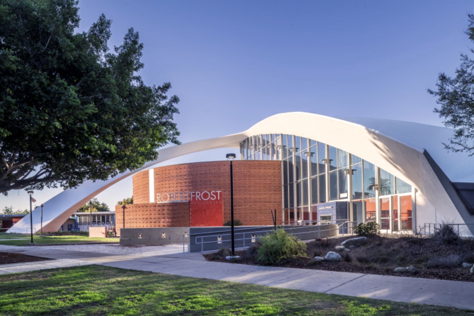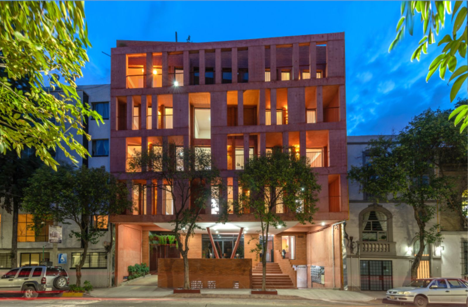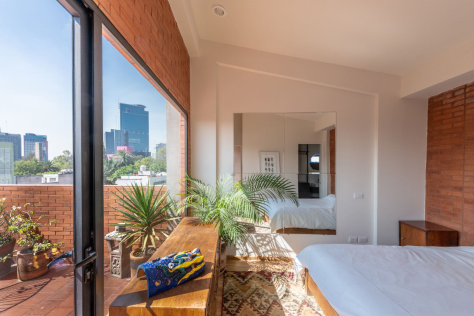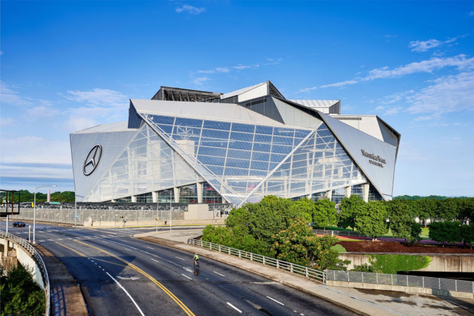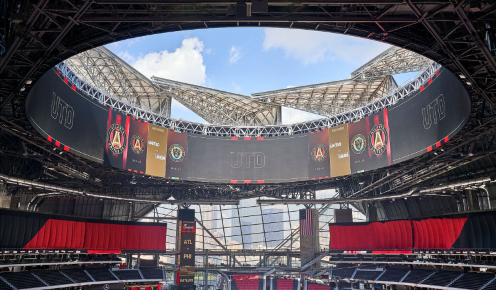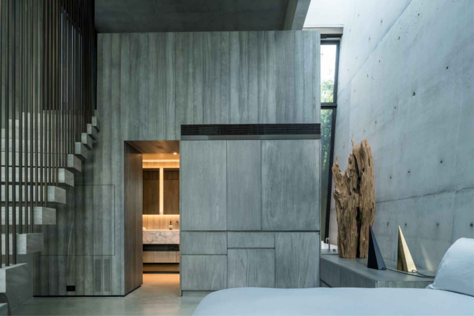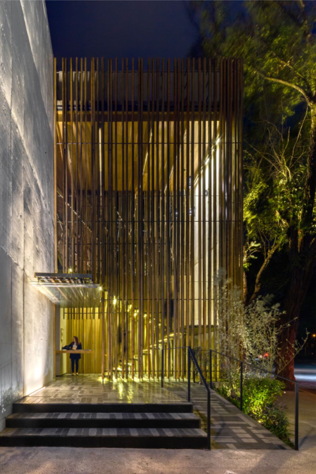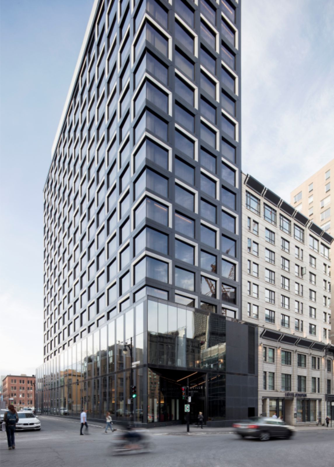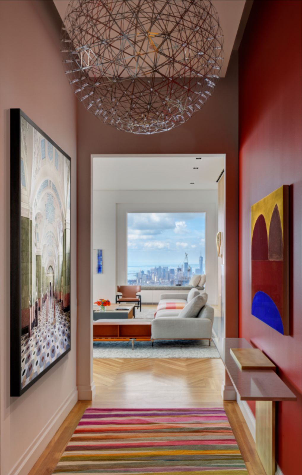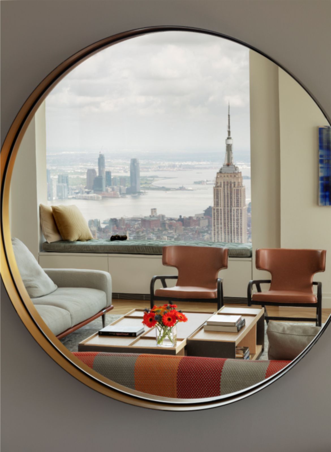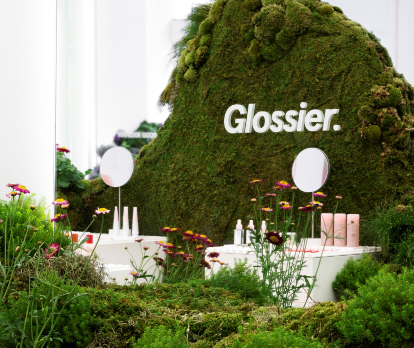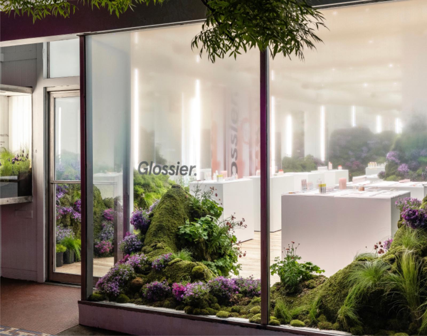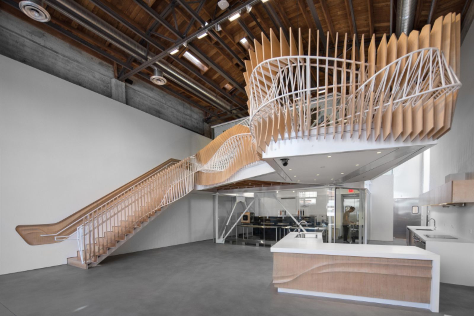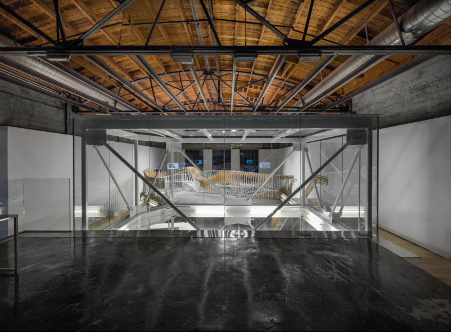The 2020 edition of ARCHMARATHON Awards Miami has just ended and the event took place at the Moore Elastika Building in Miami from 27th to 29th February 2020 focusing on architecture studios active in the USA, Canada, Central America and Latin America. The award was the main event of ArchWeekMiami, held at the Miami Design District from 25th to 29th February.
The 48 design studios – selected by a prestigious international jury composed by the President Luca Molinari, Elena Manferdini, Antonio Asquino, Claudio Silvestrin – have been invited to present their projects to a large audience of architects, developers and designers from all over the world. Here are the winners of each of the 13 categories, of the two overall winners, and of the special Sustainability prize sponsored by Sajo.

Valextra Bal Harbour Shops by Aranda\Lasch 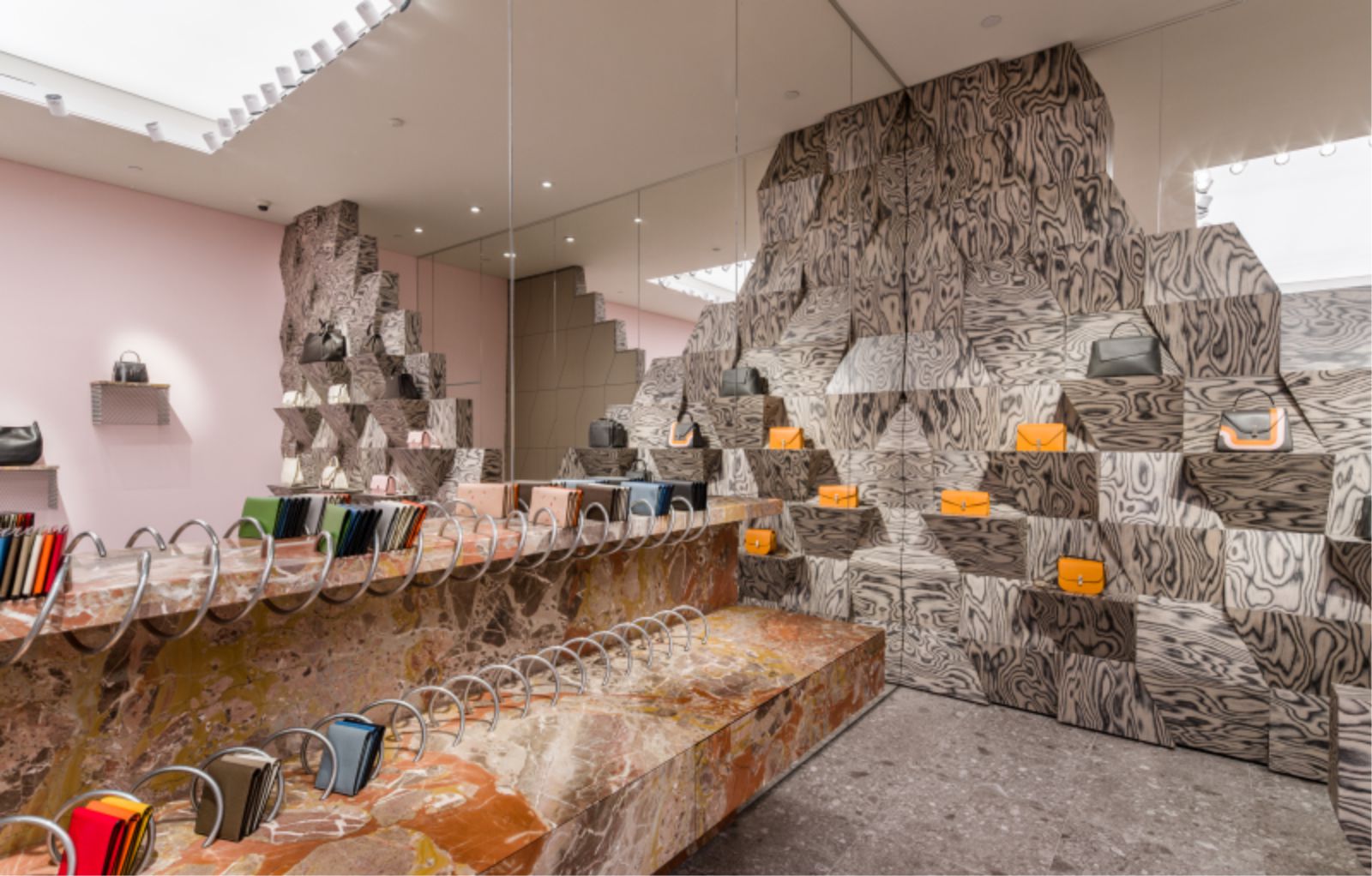
Valextra Bal Harbour Shops by Aranda\Lasch
OVERALL WINNER – INTERIOR DESIGN
Project: Valextra Bal Harbour Shops by Aranda\Lasch
The project was selected for the interesting sinergies between two different design sensitivities: the one of Valextra and the one of the design studio. The product becomes art-work on plinth rather than merchandize in a store, and the texture of Italian materials fills the space of infinite possibilities.
OVERALL WINNER – ARCHITECTURE
Project: Hunter’s Point South Waterfront Park Phase II by SWA/Balsley and Weiss/Manfredi
The project has been selected because it depicts a forward looking strategy for the city of New York in the upcoming decades and provides not only a solution for the risk future flooding but also energic public space in a piece of land of high real estate value that is usually unaccesible to the many.
SPECIAL PRIZE FOR SUSTAINABILITY
Project: Mc Donald’s Chicago Flagship by Ross Barney Architects
The McDonald’s Chicago flagship by Ross Barney architects is a gold standard example of a project which satisfies all recognized criteria for safeguarding both the physical and human environment. Its use of sustainable designs and products as well as its focus on human health and overall community purpose and well-being make it stand out as a model social undertaking.
COMMERCIAL AND MIXED USE
Project: 811 by Taller de Arquitectura de Bogotà
The project departs from the solution to a code change and it was able to create an iconi bulding for the city of Bogotà. The choice of the architect to express the structure of the building is an excellent example of a sinergy that structural engeneering and architecture can achieve when collaborated.
INSTITUTIONAL BUILDINGS
Project: RISD Student Center by WORKac
This tennant improvement gave a creative image to a school that needed new, contemporary services for the students. The design update an existing, historical setting and seemsly connect to a physical, colorful space able to welcome a new generation of students.
LANDSCAPE
Project: Jojutla Central Gardens by Estudio MMX
The project has been chosen because it was able to generate a clear urban quality of the missing heart of the city of Jojutla. The rationality of the two brick structures allows a diffused urban quality for a fragile community after the heartquake.
PRIVATE HOUSES
Project: Casa Karina by Francisco Pardo Arquitecto
As a result of a diffused reconstruction of the small houses for the eartquake, Casa Karina represents a sensitive reaction to a dramatic situation which defines a domestic space able to provide a diffused quality.
REFURBISHMENT
Project: Robert Frost Auditorium by Mithun/Hodgetts + Fung
The project was chosen because it interacts with a building that even today retains its formal bravery. Hodget and Fung design is sensitive to the experimental nature of the project and took a trivial technical issue like air condition to the same level of creativity of the existing building.
RESIDENTIAL BUILDINGS
Project: 139 Schultz by CPDA Arquitectos
The project was selected the sensitivity in the design of the facade using simple, row materials able to create a dialogue with the urban context.
SPORT
Project: Mercedes Benz Stadium by HOK
The project is selected for its formal and technical ambition. This is one of the few examples of stadium that integrated a retracable roof into the scale of the project, creating a landmark for the city of Atlanta.
VILLAS
Project: Prairie Avenue Residence by Rene Gonzalez Architects
The project was selected because it took a very well known tipology of the villa and innovated itreinterpreting the natural context. In a time and age where global warning is challenging our coastal lines the project reinvents the villa as a tree-house.
BARS AND RESTAURANTS
Project: Piedra Sal by VGZ Arquitectura
The project excel in the ability to connect the urban setting to a second floor restaurant space, through a vertical entry. The project utilizes a single material as a device to coreograph from the outside to the inseide series of spaces that were before disconnected.
HOSPITALITY
Project: Hotel Monville by ACDF Architecture
The project for selected for the inventiveness of the facade through the use of colors and materials the architect managed to create interesting optical effect for the city and the users creating a sense of depth from a relatively shallow site.
RESIDENTIAL INTERIOR DESIGN
Project: 432 Park Avenue, 94 th floor by Axis Mundi
The project has been chosen because it has the power to domesticate the metropolitan view of NY through a series of interior spaces where textiles and art works define the character of the house.
RETAIL
Project: Glossier Pop-Up Shop by Studio Lily Kwong
The project was selected because dispite the challenge of a short timeframe she managed to create a world into another world. The project brings awareness to the role Nature has in our everydaylife and creates out of materials a still life for the urban scale.
WORKSPACES
Project: 3DS Culinary by Oyler Wu Collaborative
The project was selected because it gives a formal expression to a program that is one of tomorrow. Working spaces are under drastic changes and this small self constructed interior has a strenght to challenge the status quo. Source and photos Courtesy of ARCHMARATHON.

