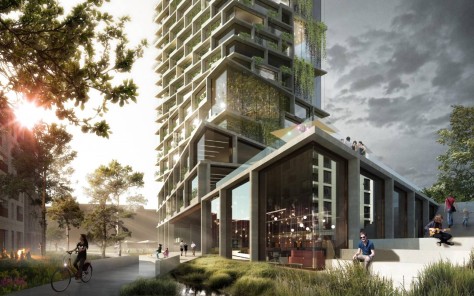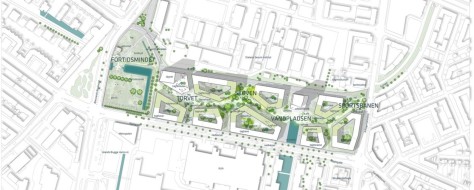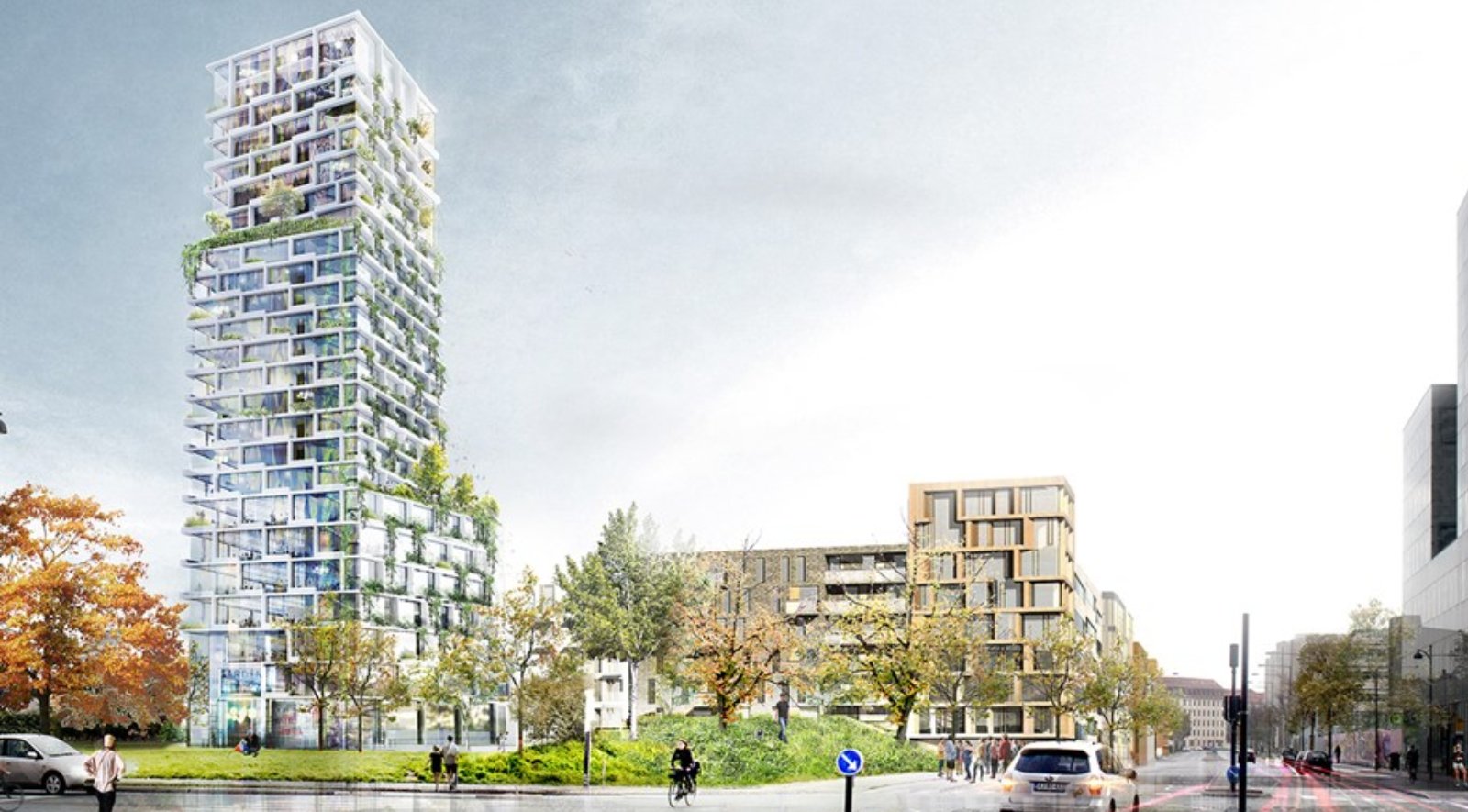
A green world, in addition to evident quality recreational and aesthetic, allows sustainability initiatives ambitious solution LAR and storms for the region.

Faste Batteri is characterized by two distinct high-rise buildings that are located in two large urban areas of development – the monument and the late Emil Holms Kanal. The towers will betogether with the distinctive green, drawing the identity of the battery permanently.

Offers to the public within the car-free greenways, which represents a missing piece in the network of bike lane green of Copenhagen. The plan has 125,000 m2 of retail, cultural, commercial and residential.

The houses will be most of the regulation and housing diversity is great – from small apartments on three floors of terraced houses to view exclusive apartments with visibility across Copenhagen. Source by Arkitema Architects.

Location: Njalsgade, Amager, Denmark
Architect: Arkitema Architects
Architect ‘the greenways’: THREE NATURAL
Architect identity buildings: Arkitema Architects and Entasis
Engineer: Grontmij
Master plan: A total of about 125,000 m2
Year: 2014
Client: Bach Group
Images: Arkitema Architects


I just got up from sleep and I am already reading your post. It means something! Really useful post. Thankx!