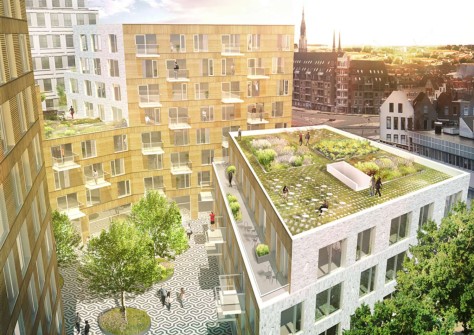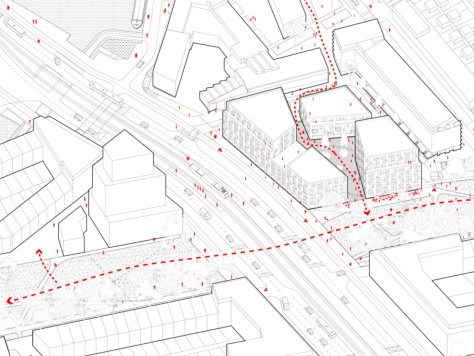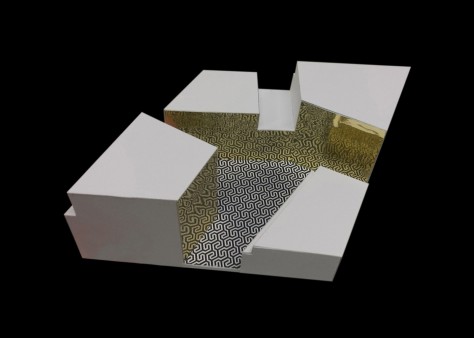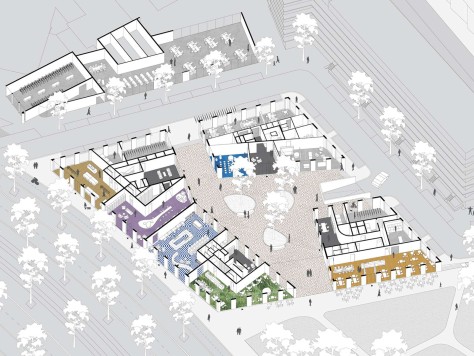
Barcode Architects has been appointed as the winner of the selected architectural competition for one of the most prominent hotspots in the new railway redevelopment area of Delft. A jury of ERA Contour, Urban designer Jaap van den Bout (Palmbout Urban landscapes) and city architect Wytze Patijn selected the winning design proposal for ‘PLOT 5’ above other entries from a.o. Mvrdv, Arons & Gelauff and Rooijakkers + Tomesen architects.

Beside the recently opened central station and the new cityhall, ‘Plot 5’ will be one of the future prominent faces of the large railway redevelopment zone in Delft. The design shows an exciting and differentiated building ensemble of three in height staggering volumes that enclose an inviting and characteristic public courtyard. This new hidden ‘city Jewel’ relates subtly to the urban characteristic of Delft and more specifically to the famous historical ‘Prinsenhof’ located more north at the Phoenixstreet.

The building has an inviting human character and can be seen as a direct enrichment for both the neighbourhood and the city. The design is further more characterised by its surprisingly and contrasting differentiation in material expression between the outer facade and the inner courtyard facade, generating a pleasant and unexpected spatial quality. By this playful ambiguity the design will assert itself as one of the future high-profile projects in the Delft railway redevelopment zone.

The proposal for ‘PLOT 5’ has been designed in close collaboration with engineers from ABT and NRI and will upon completion be one of the most sustainable housing projects in the Netherlands. The building meets the extremely strict Delft sustainability requirements which are based on an EPC standard of 0,0.

The project has a total size of 16.500m2 (GFA) and has a mixed program of attractive inner-city apartments, hip trendy shops, restaurants, flexible workplaces for start-up companies and a private underground parking. The construction of the project is scheduled in 2016-2017. Source by Barcode Architects.

Location: Delft, Netherlands
Architect: Barcode Architects
Year Project: 2015
Year construction: 2016-2017
Images: Courtesy of Barcode Architects

