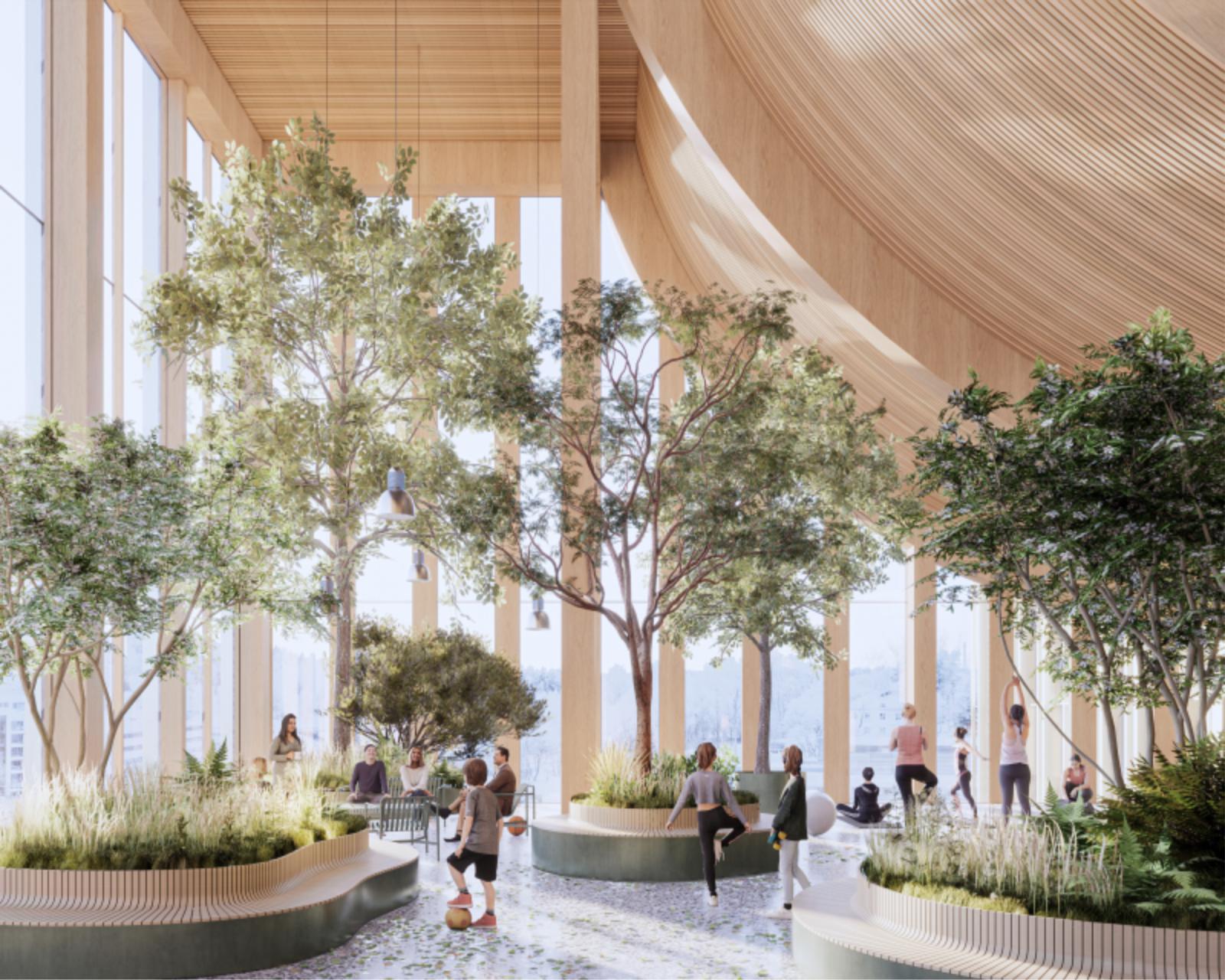Cobe together with Finnish Lundén Architecture Company have won the competition to design the Espoo House – a 24,000 m2 hybrid municipal building serving both decision-makers, city employees and residents, as well as various residential blocks, in the Finnish city of Espoo.
The project stands out for its ambitious use of wood and close connection with the urban and natural surroundings, demonstrating Espoo’s commitment to develop innovative solutions for future environmental and social challenges. The design proposes a new distinctive house for the people that strengthens the future identity of Espoo.
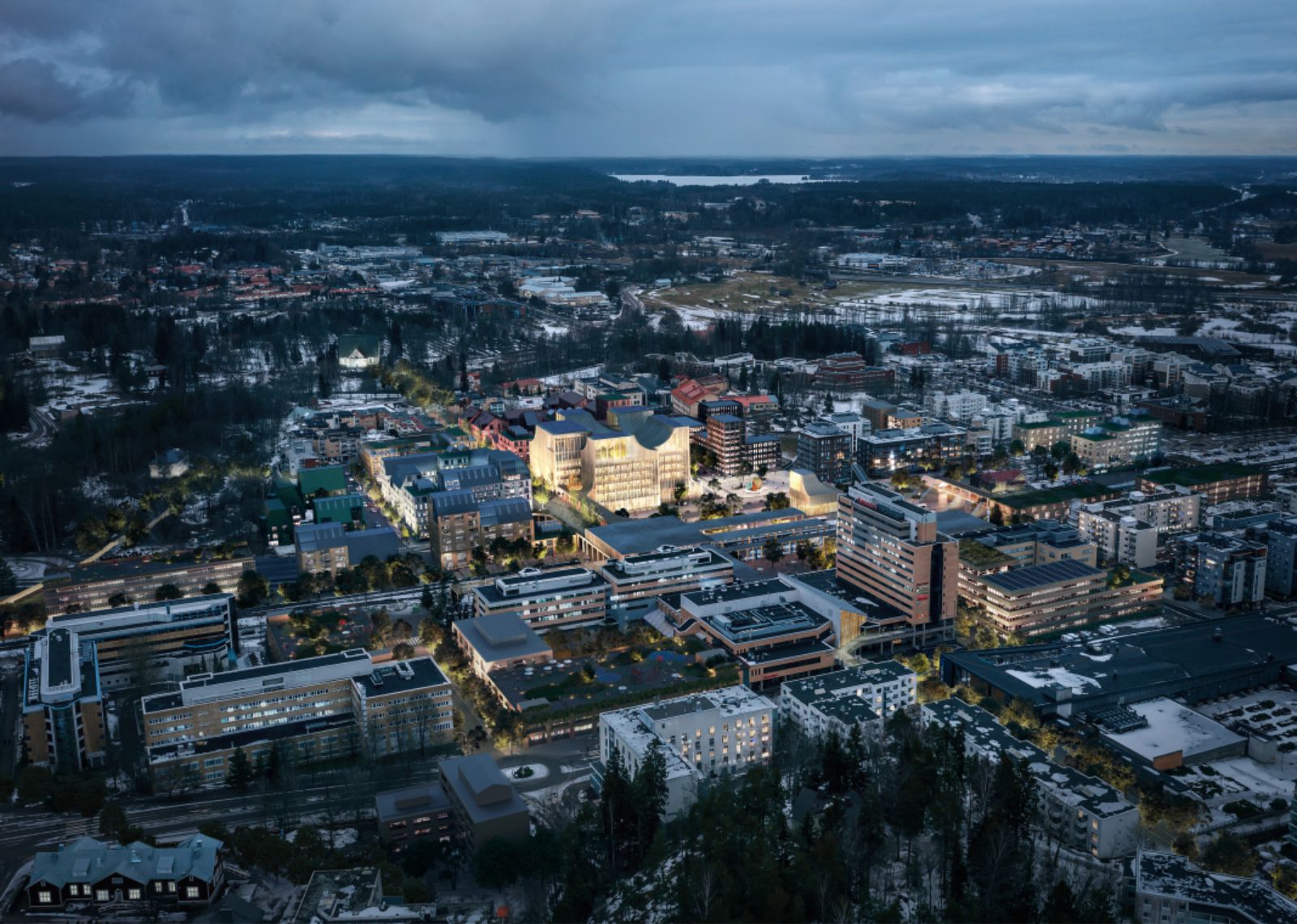
The Espoo House will serve as the new public heart of the city and a marketplace for community making. The building is part of a larger masterplan for the so-called Espoon Keskus, one of five major urban centres in Espoo, creating a diverse neighbourhood with new residential buildings, commercial facilities, public transportation, and green urban spaces.
By introducing an urban structure that extends from north to south, and across the train tracks, the project provides a robust foundation for unifying the strongly divided sides of the city. Dan Stubbergaard, Founder of Cobe, continues: “Espoo House will be constructed primarily of wood; columns and beams of mass timber, slabs of CLT and a wooden clad façade, continuing Finland’s rich tradition of building in wood.
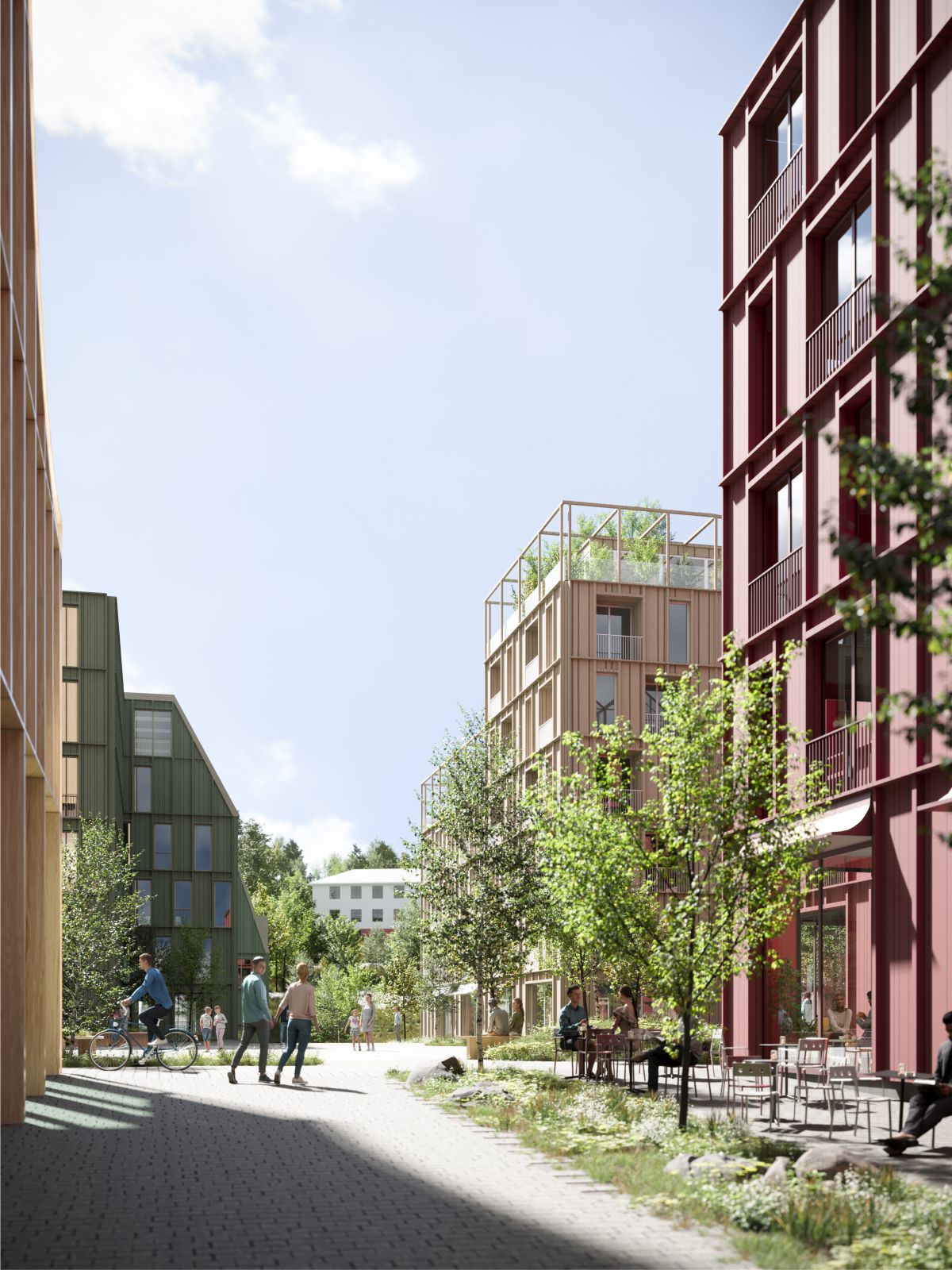
While minimizing the emission of CO2 compared to traditional concrete constructions, wood will also be visible throughout the building and create a warm atmosphere and quality. Unlike historical, large-scale and formal city halls, we envision a human, social and tactile house for the people, and an urban living room for community building.”
Landmark within the city structure
Espoo House forms one block in a patchwork of new diverse blocks with distinct identities, informed by the existing surroundings. The building consists of a collection of rectangular volumes that differ in height in response to the site.
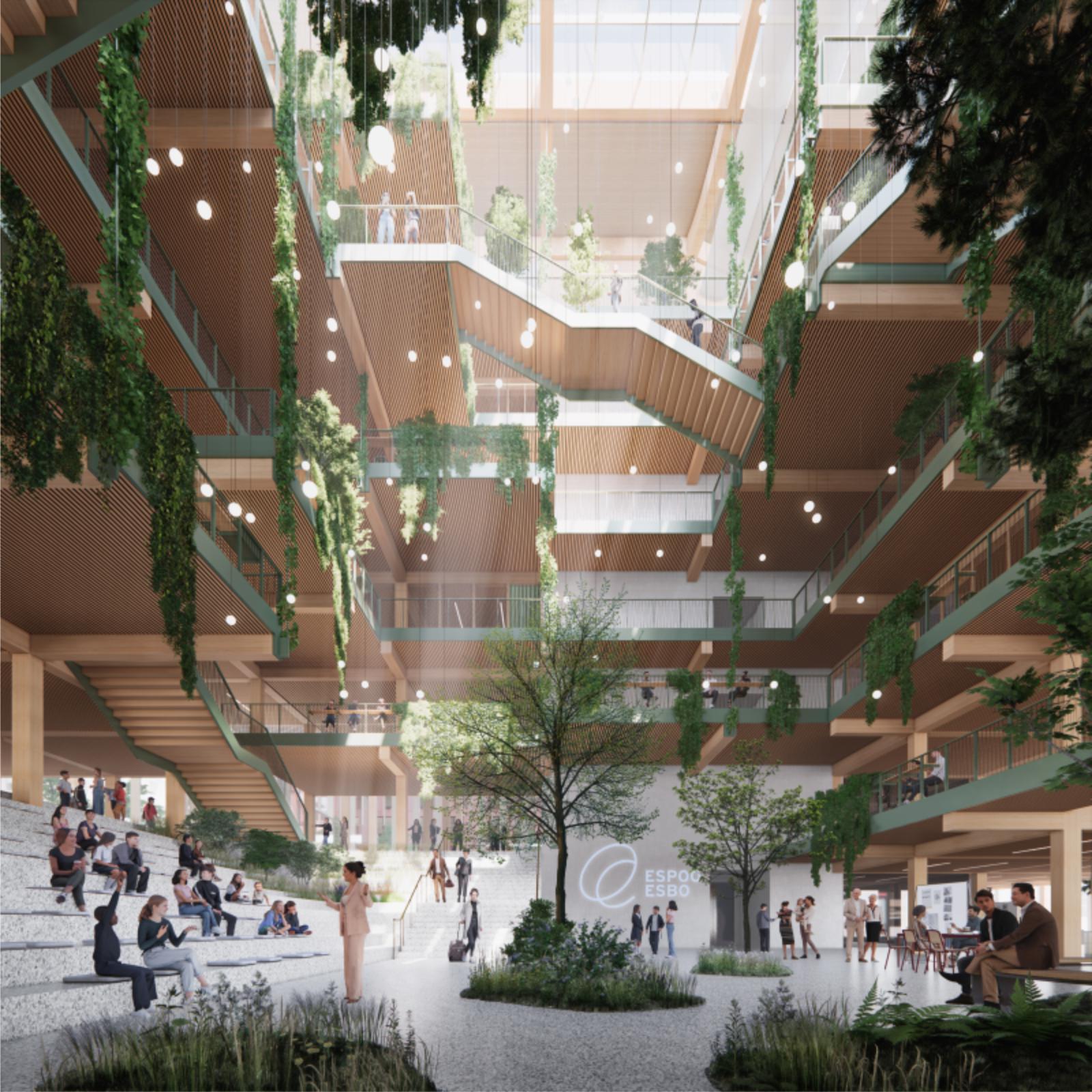
With its sculptural roof profiles, the building becomes a recognizable landmark in the city, while complementing adjacent housing blocks in scale and appearance. Constructed primarily of wood, the new landmark strives to serve as a model for innovative wood construction.
A house for the people
A programmatic distribution with a mix of workspaces and public areas throughout the building promotes interaction, social encounters, and dialogue between city representatives and Espoo’s residents. The ground floor is an open and flexible extension of the public outdoor spaces. The public spaces extend vertically within the building, from the ground to the top-most level.
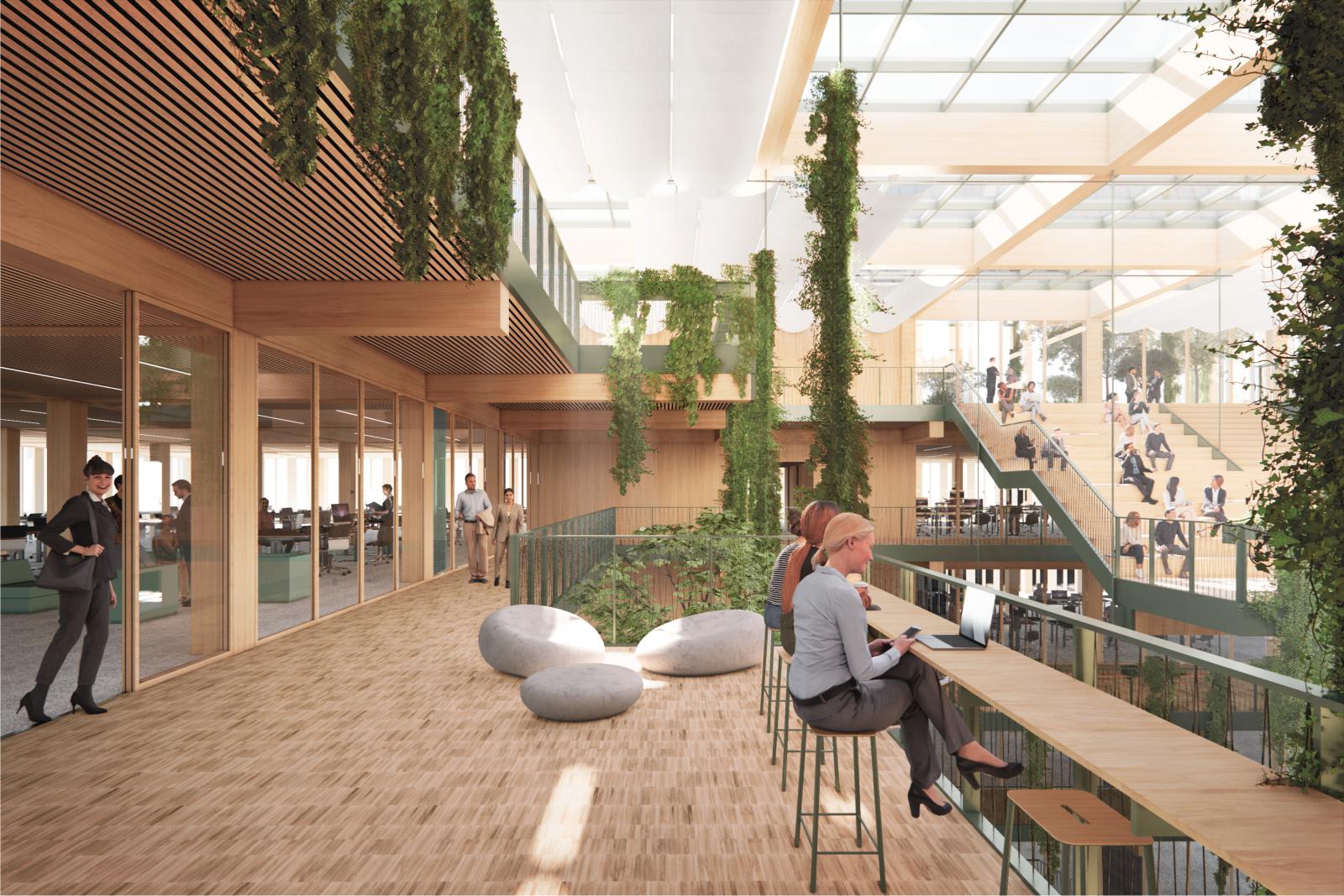
An atrium-like public space transforms its shape and size on each floor, providing flexible and diverse meeting places for all. The atrium also allows natural light to fill the central parts of the building. The top floor houses a public multi-purpose hall and winter garden, providing an ideal setting for large public events with expansive views over the city and surrounding landscapes.
Using wood to optimize the construction and create a future-proof layout
Espoo House will primarily be made of wood, with the aim to reduce the overall CO2 footprint of its construction, compared to building in concrete or steel. The load-bearing structure consists of mass timber with a span of 6×6 meters. The dimensions are chosen to minimize the material use for the building, and to provide a generous room height.

In addition to being an effective material in terms of its renewability, low carbon footprint, energy efficiency and design for disassembly, wood also provides a pleasant indoor environment and a stress-mitigating acoustic profile. The wooden structure also offers flexibility for different layouts on each floor, enabling easy adaptation to the building’s evolving needs over time.
The wooden post and beam structure allows for the division of spaces in various ways, and the various floor levels feature unique spatial solutions. This enables diverse work environments and extends the building’s lifecycle and usability. Construction for Espoo House will begin in early 2026 and is expected to open in 2029. Source by Cobe and Lundén Architecture Company.
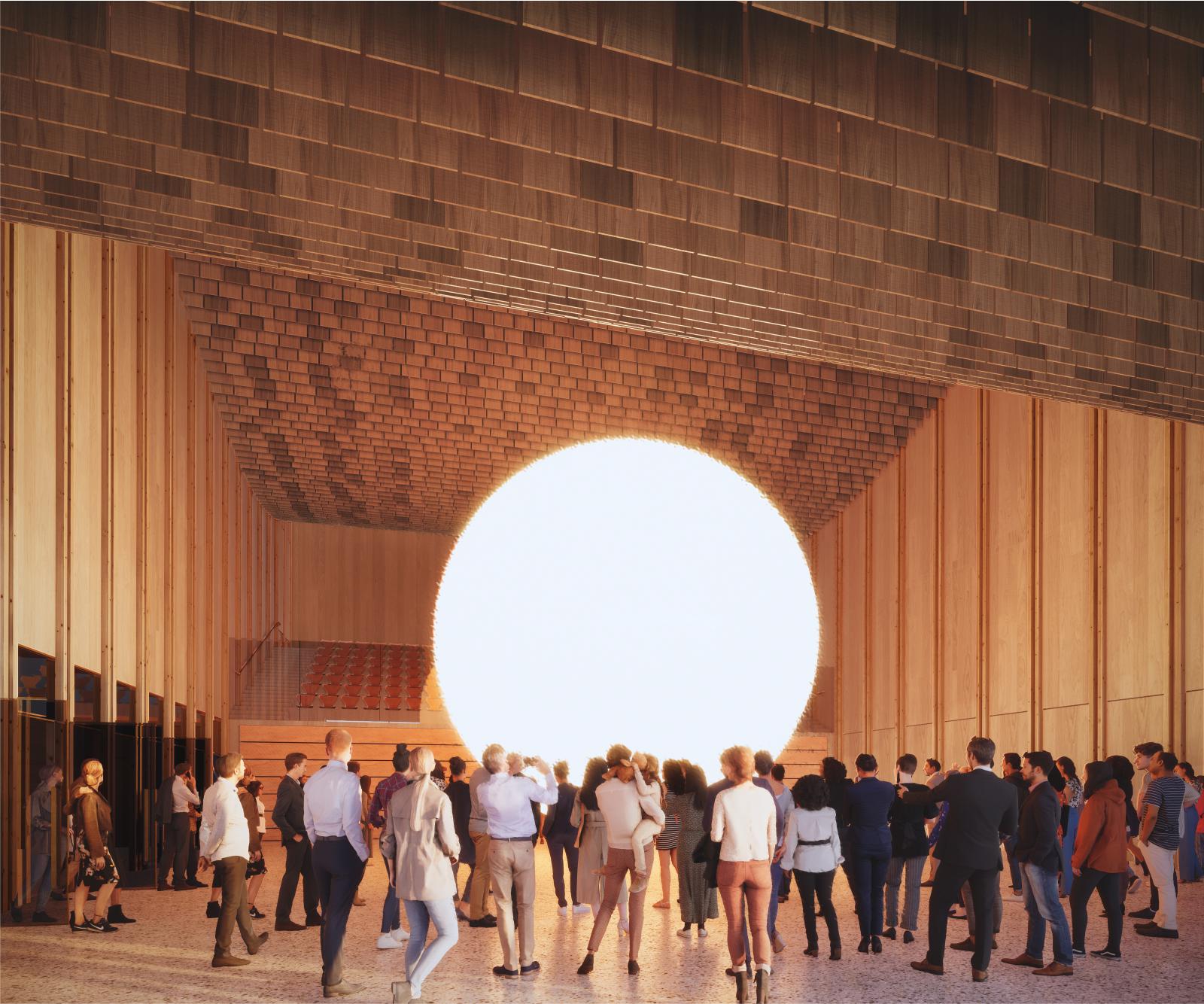
- Location: Espoo, Finland
- Architect: Cobe and Lundén Architecture Company
- Client: The City of Espoo
- Programme: Masterplan including design of hybrid municipal building, housing and commercial facilities
- Size: 24,000 m2 hybrid municipal building, 26,000 m2 housing with commercial facilities, and 4,000 m2 parking
- Year: First prize in competition in 2023. The Espoo House is expected to be completed in 2029
- Images: Cobe and Lundén Architecture Company, Courtesy of Cobe

