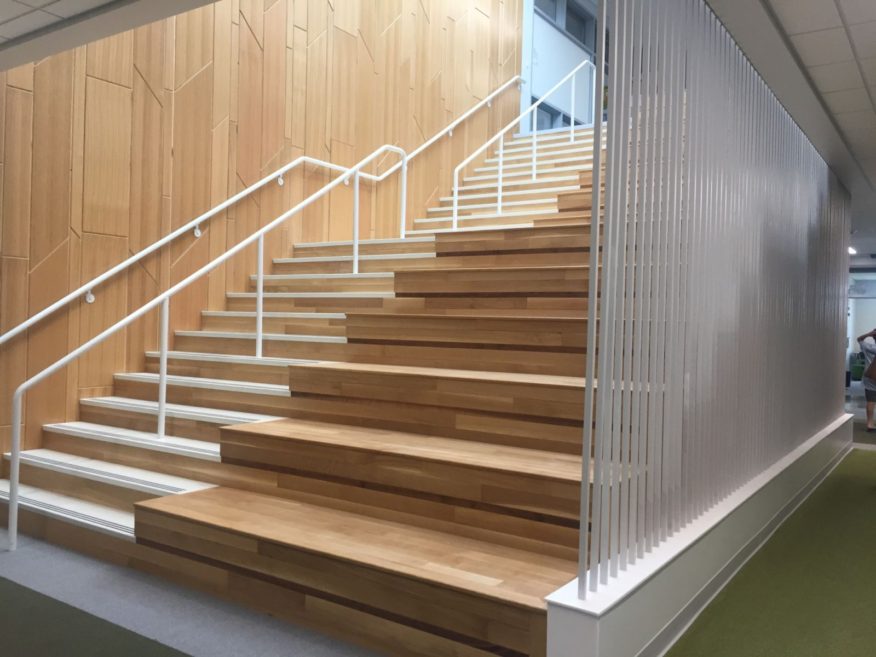
St. Vrain Valley School District (SVVSD) held a community-wide grand opening ceremony on recently for the new, 130,000-square-foot Soaring Heights PK-8 School. In the rapidly growing town of Erie, Colorado, the facility will open for the 2018-19 school year and accommodate 1,000 students from pre-kindergarten to 8th grade.

Designed by Cuningham Group Architecture, Soaring Heights is organized into small, flexible learning neighborhoods that break down the scale of the school for students while supporting the district’s goal of creating separate PK-K, elementary and middle school areas in the building.

These separate areas converge in a central commons space, which features a large, multi-purpose dining and performance hall. The building’s location takes advantage of spectacular views to both Longs Peak and the iconic Flatirons to the west. To the east is a private courtyard that is internally focused and supports a range of outdoor learning activities.

The building pays special attention to daylighting and features warm, naturally-lit classrooms. Other features include two maker spaces, science labs, two gyms, four music rooms and a large media center — all of which allow teachers to implement immersive, hands-on activities into their curriculums.

The grand opening ceremony was held on the front steps of Soaring Heights and attended by community members, as well as special guests Superintendent of Schools Don Haddad, Ed.D., Area Assistant Superintendent Bryan Krause, Principal Cyrus Weinberger and various local elected officials. Soaring Heights is the first purpose-built PK-8 facility in the District. Source and photos Courtesy of Cuningham Group Architecture.

