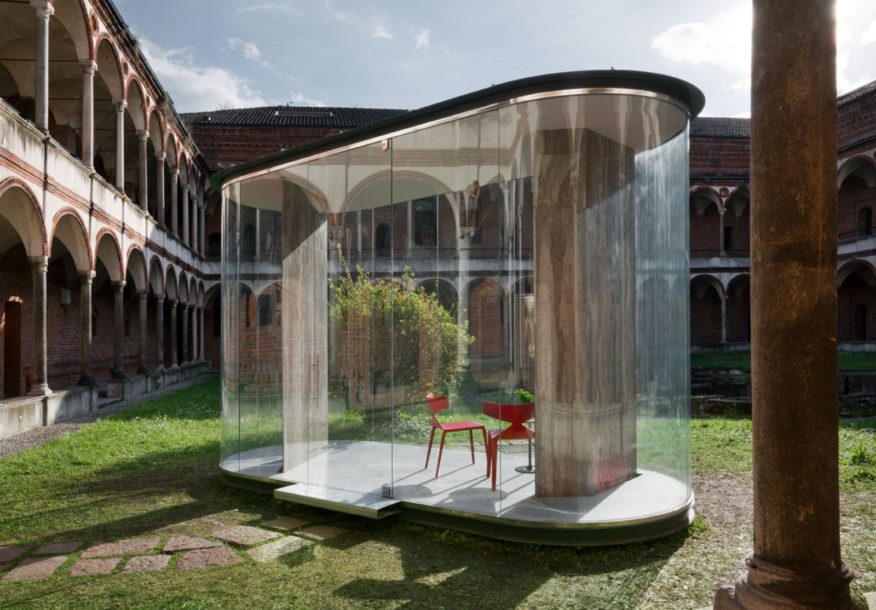
Inside the ancient Cortile dei Bagni courtyard, architect Filippo Taidelli stages a vision of the future in the relationship between man, architecture, technology and nature in the hospital of tomorrow. The installation is set in one of the most spectacular and most visited locations of Milan Design Week.

That Università Statale which in 1456 was the General Hospital founded by Francesco Sforza, the Duke of Milan, and designed by the Florentine Renaissance architect, Filarete. A fine thread thus connects the past to the present, Renaissance architecture to the installation that shows the prototype of future healthcare.
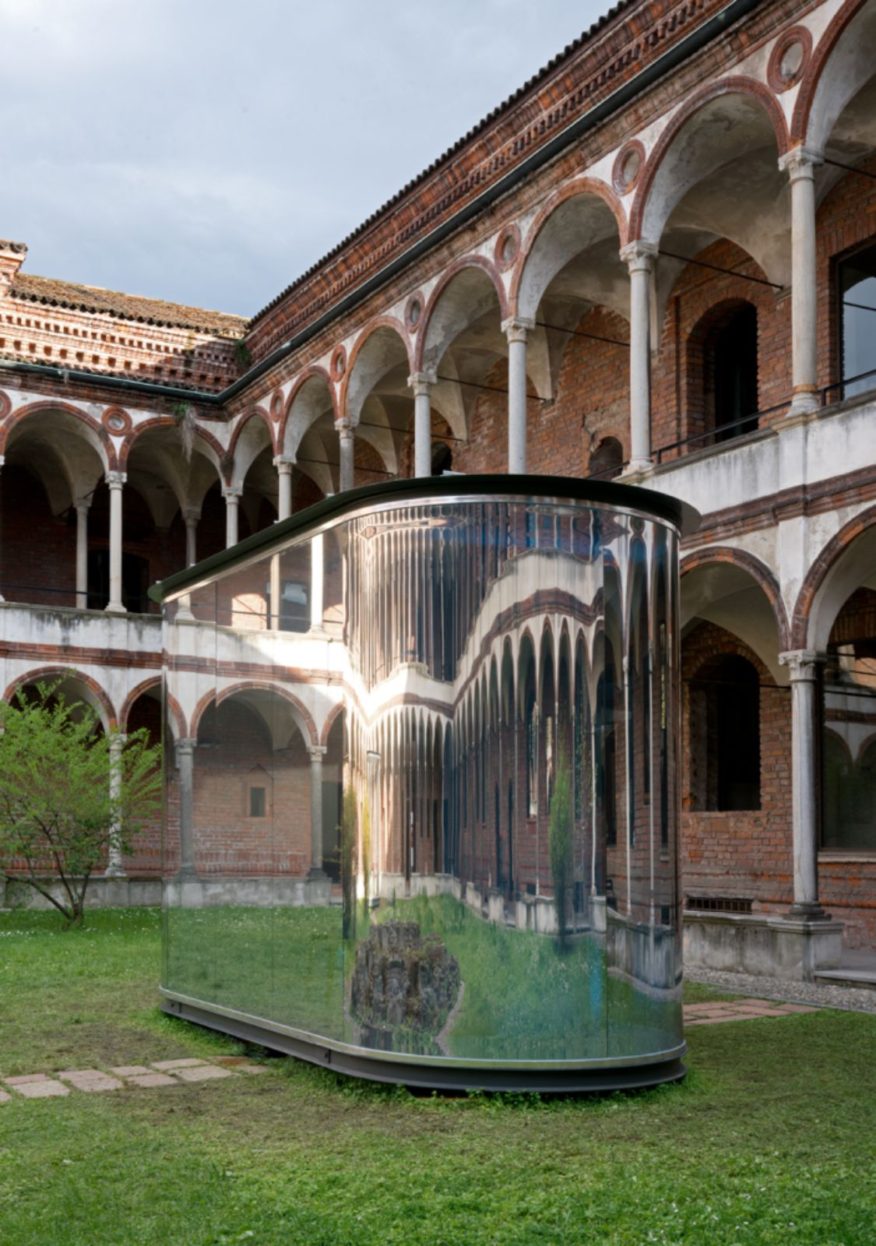
The work aims to metaphorically synthesize the effects of the evolution of the world of healthcare and make them perceptible through an installation that immerses the visitor in a sensory experience. The etymology of the term “Cells” is two-fold: in biology the cell is the morphological and functional unit of all living organisms, while in an architectural context the Latin term cella means a small room.

The installation consists of two glass structures or “cells” of equal size but with antithetical formal characteristics, which establish a visual dialogue by placing themselves at opposite corners of the courtyard.
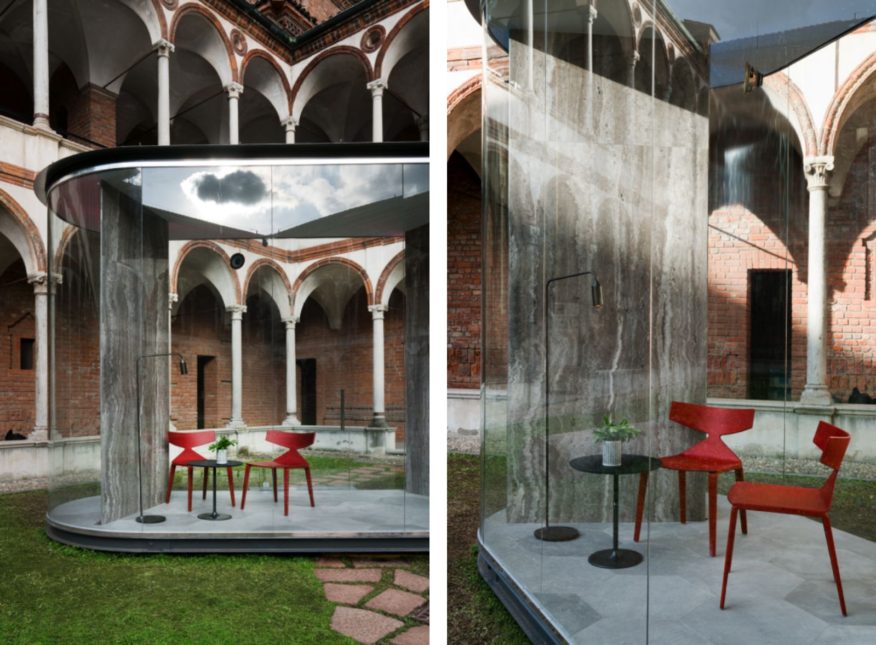
They represent the two complementary and apparently antithetical spirits of the healthcare of the future: on the one hand, the focus of interior design on transforming the hospital into a domestic space, on the other hand, the advent of the “virtual healthcare”, the redefinition of the man-machine interface and consequent “dehospitalization”.

The common denominator of each cell is the visitor’s barycentric position with respect to space: as if to underline how, in the healthcare of the future, the need to keep man at the centre is fundamental, despite the introduction of artificial intelligence systems, which will always be supports and not replacements.

The first cell, transparent and extroverted, is designed to expand the relationship with the environment as a therapeutic element; the second, introverted and reflective, projects the visitor into the “virtual” world, an atmosphere of science fiction evoked by an artificial window that can reproduce the effect of sunlight even at night.

Inside the cells are placed two monolithic “shards” of stone-effect grès, which like the wings of a theatre stage offer points of view for contemplating in one case the context and in the other the artificially created natural light.
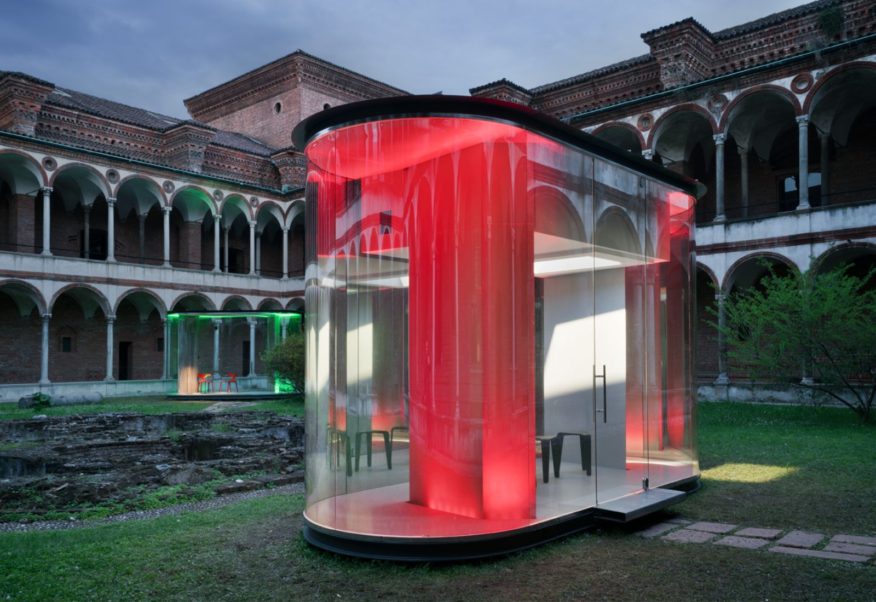
In the transparent cell, the fragments assume the material, warm texture of monolithic travertine to evoke a domestic environment, in the virtual one the milk white floor and walls merge into a single alienating science fiction volume, cut only by the overhead light.
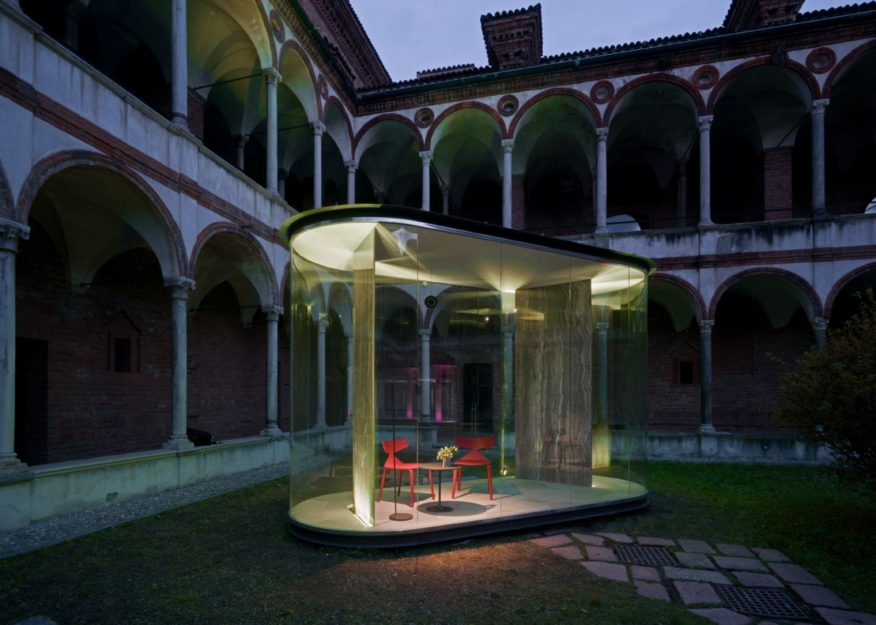
During the evening hours, the formal antithesis between the skin of the two cells (transparent/matt) weakens to leave room for a delicate visual dialogue between the wings that are illuminated inside, bringing harmony back between the two spirits and the courtyard. The visual experience is amplified by a sound and olfactory installation. Source by Filippo Taidelli.
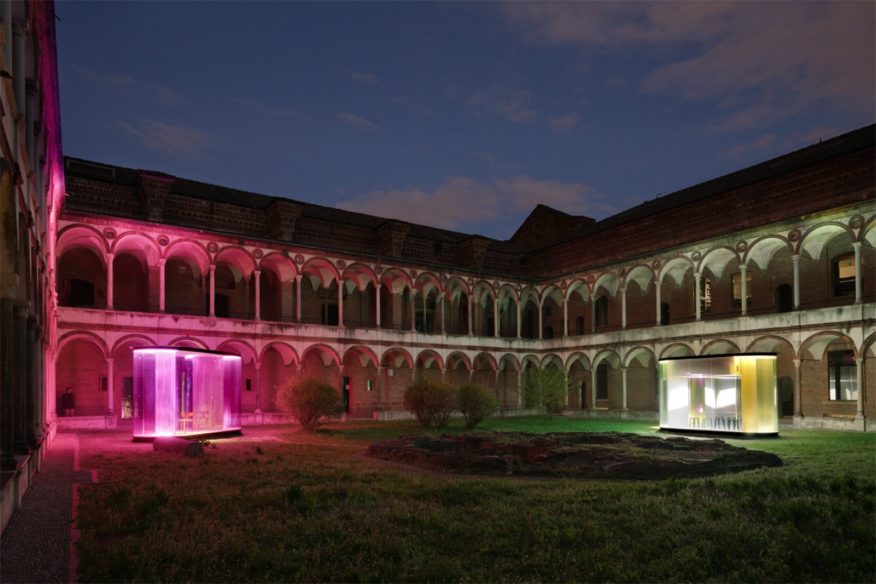
- Location: Cortile dei Bagni, Università Statale, Milan, Italy
- Architect: Filippo Taidelli
- Partners: Universal Selecta, Casalgrande Padana, Coelux, Platek, Rossi Bianchi lighting design, sound designer Nicola Ratti
- Date: April 16 – 28 aprile, 2018
- Photographs: Andrea Martiradonna, Courtesy of Filippo Taidelli

