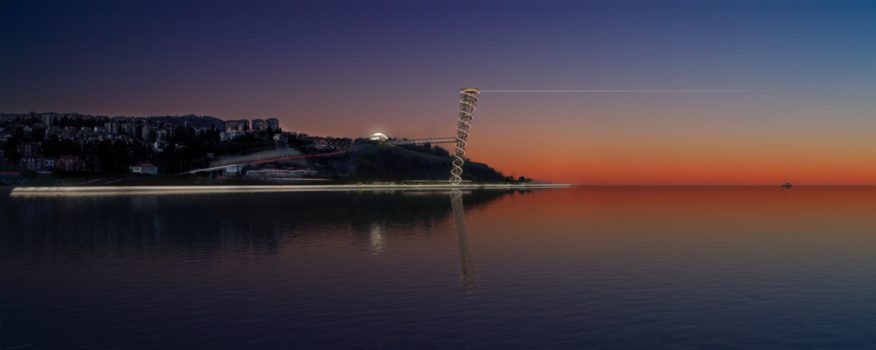
Massimiliano and Doriana Fuksas, with Sandi Pirs, have won the competition for the “Capo Grande Tower” that will rise in the coastal panorama of Koper/Capodistria. Experts appointed by the Slovenian coastal council chose the project presented by Studio Fuksas and the Slovenian architect Sandi Pirš to link the Giusterna beach to Monte San Marco.

The project provides a double ellipse structure inclined slightly towards the sea and able to overcome the vertical height difference with a total height of about 111 meters. The tower will immediately become “a new symbolic element of the city.” The structure also has a deeper meaning: the double ellipse reaching out to the sky represents, in fact, the two cultures – Italian and Slovenian – that coexist in the city of Koper and throughout the coastline.
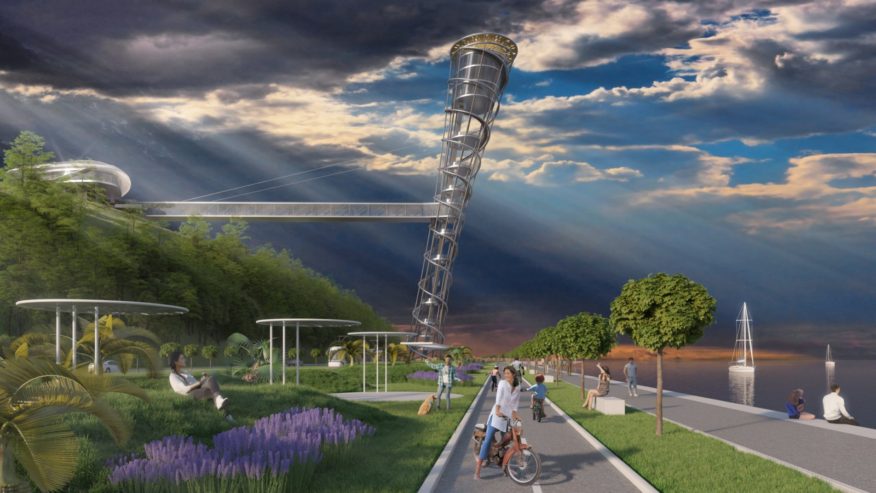
A sort of “Tower of Peace” between East and West. During the evening time, the two intertwining spirals will be illuminated, and at the top united to create a thin beam of light of hope, hovering over the sea and the city. The position, essentially upon the sea, will make the structure not only a practical means for residents to pass from Giusterna to Monte San Marco and vice versa, but also a unique tourist attraction.

Next to the tower there is a panoramic area conceived as a large platform called “Capo Grande” and is intended to accommodate bars and restaurants and to be a meeting point for both residents and tourists. Capo Grande can be reached via a 100-meter long covered bridge, clad by glass walls, so as to allow ones view to extend towards the bay and the Slovenian hinterland.

In addition to assisting residents in overcoming the steep cliff that separates the sea from the hill, the complex can also be used for various recreational activities. For example, slides, climbing walls and bungee-jumping areas are provided. At the base of the tower there is even a play area for children. As a whole, this project will re-qualify the entire surrounding area and contribute in making the city as effervescent as the neighboring city of Trieste. Source by Fuksas and Sandi Pirš Architect.
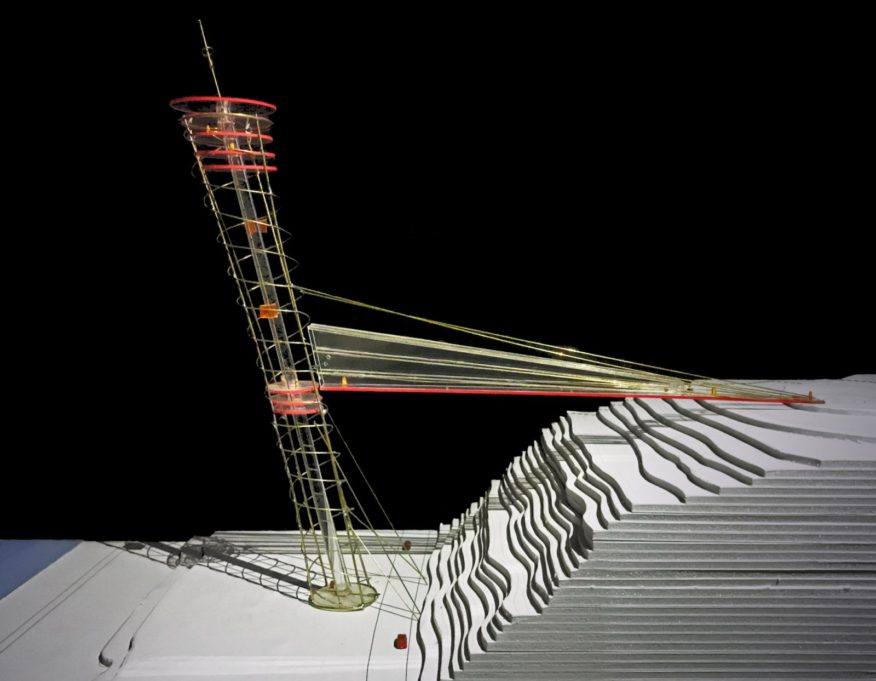
- Location: Koper/Capodistria, Slovenia
- Architects: Massimiliano and Doriana Fuksas , Sandi Pirš Architect
- Client: Municipality of Koper/Capodistria
- Area: 6.000 mq
- Status: won competition March 2018
- Images: Courtesy of Fuksas

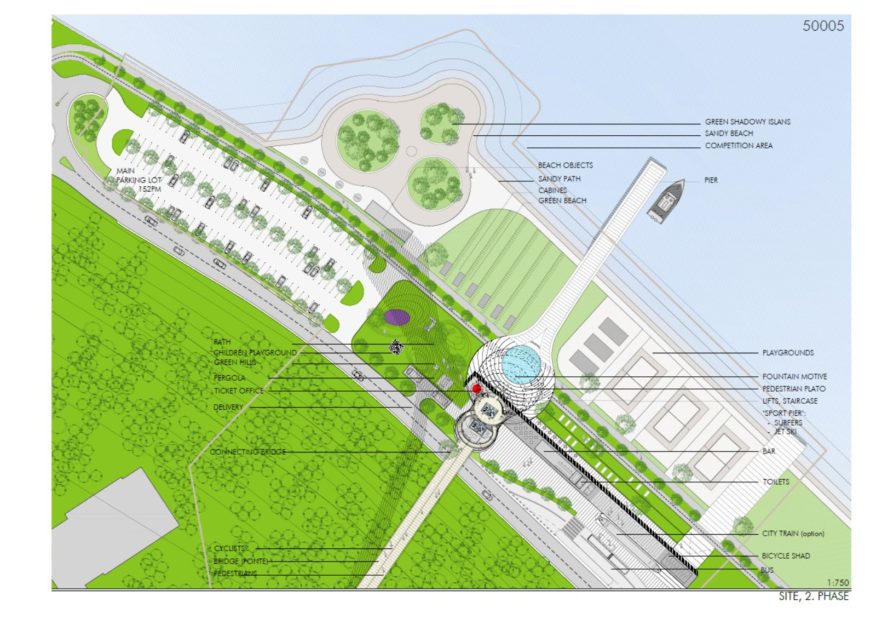
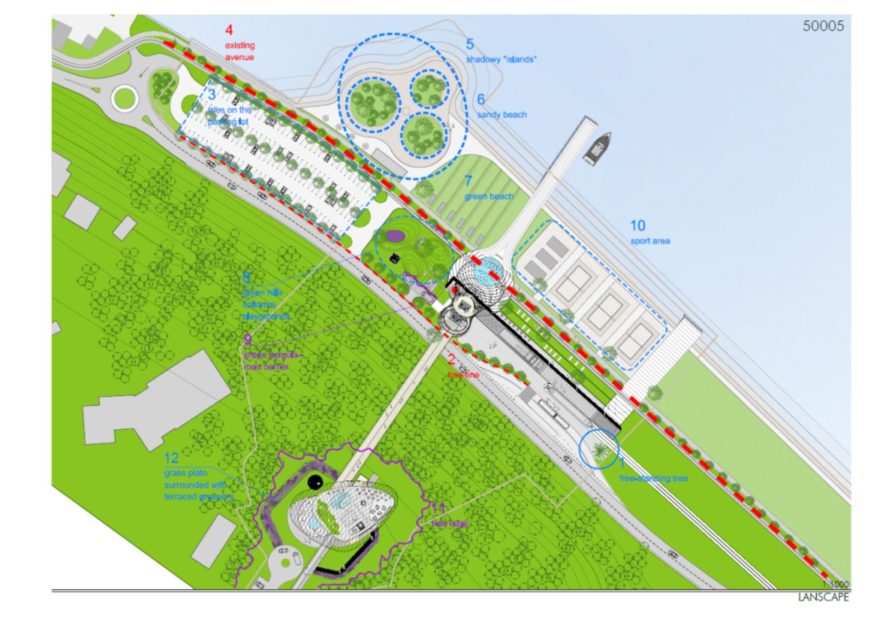
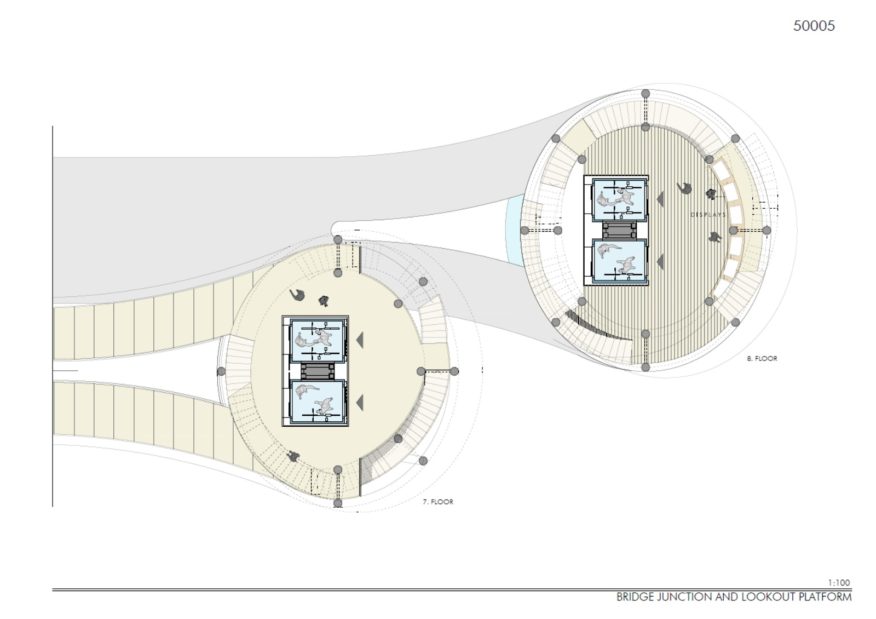
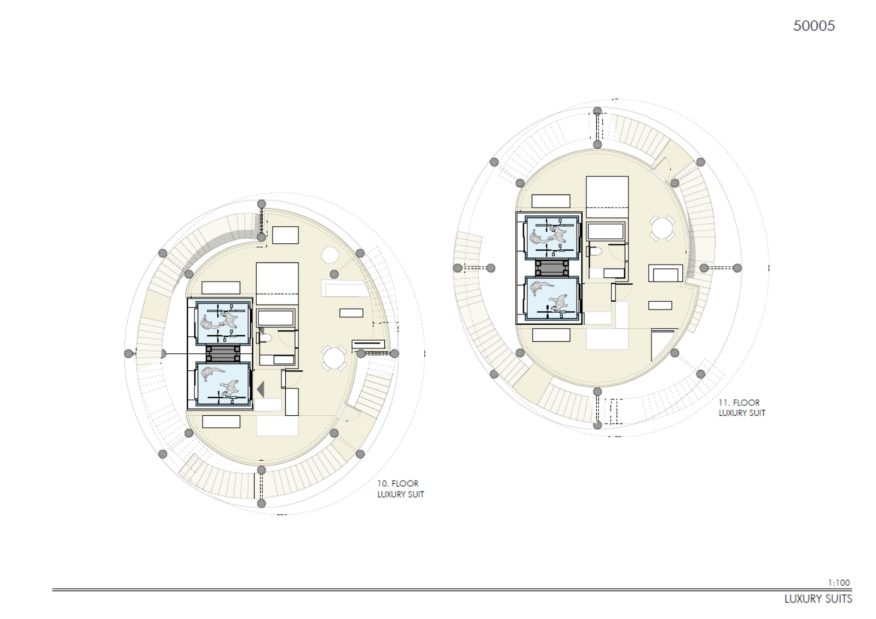
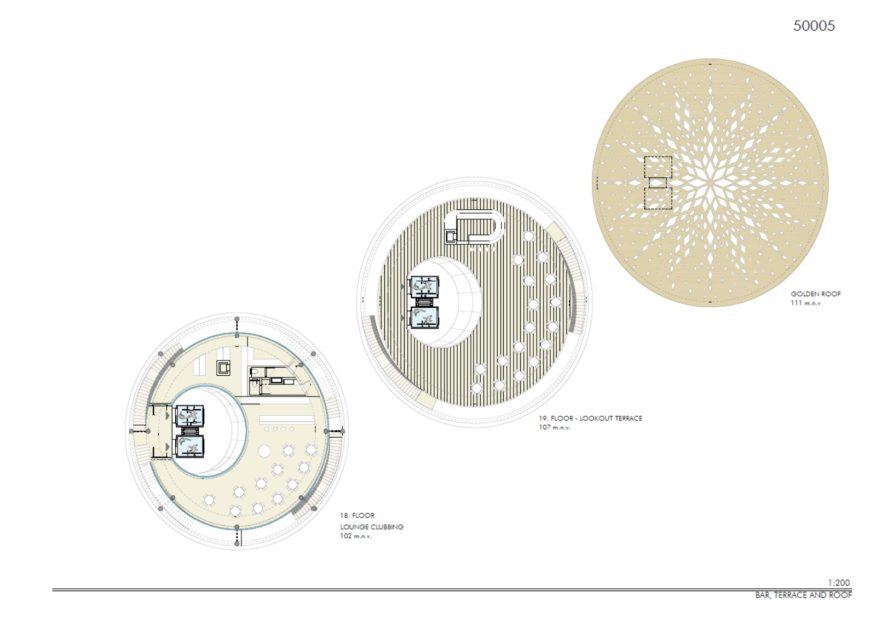


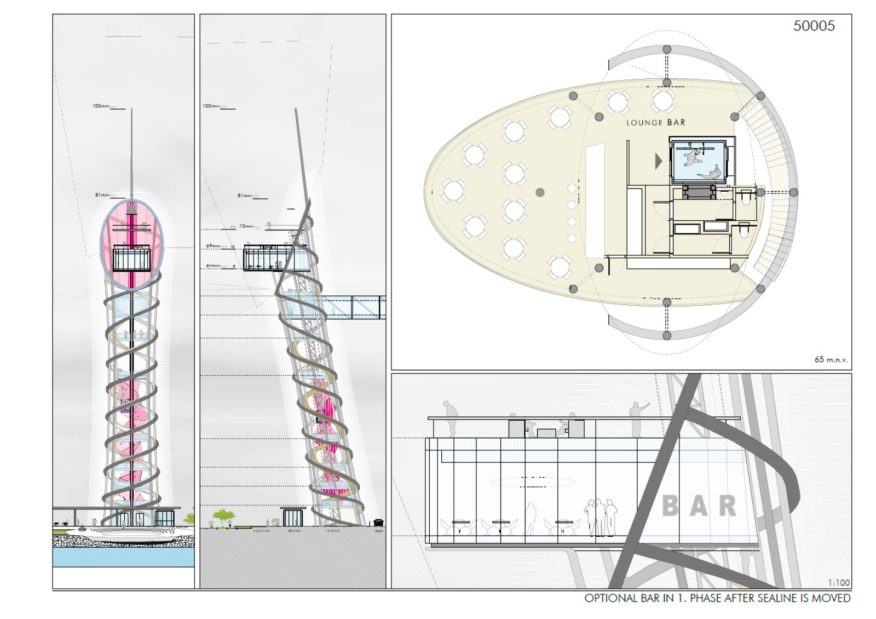


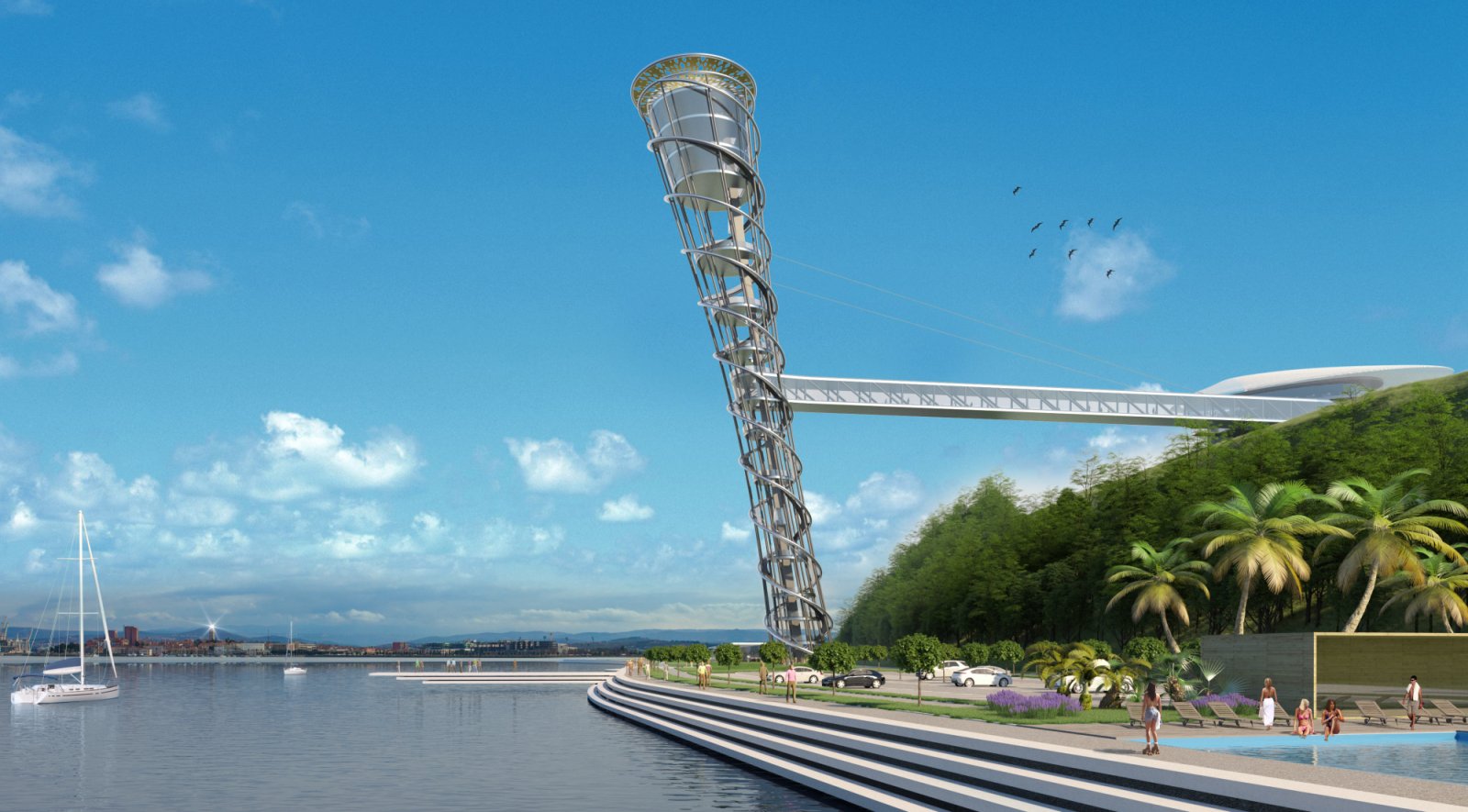
I have wanted to write about something like this on my webpage and you gave me an idea. Cheers.