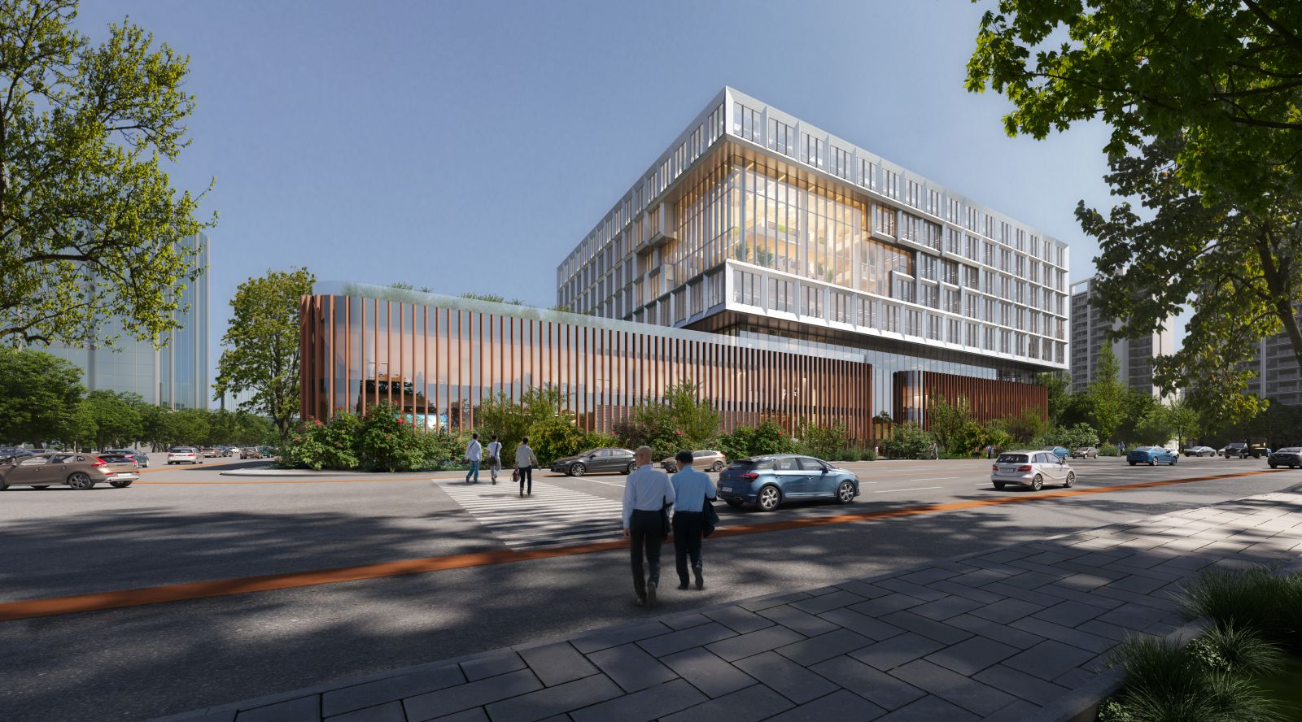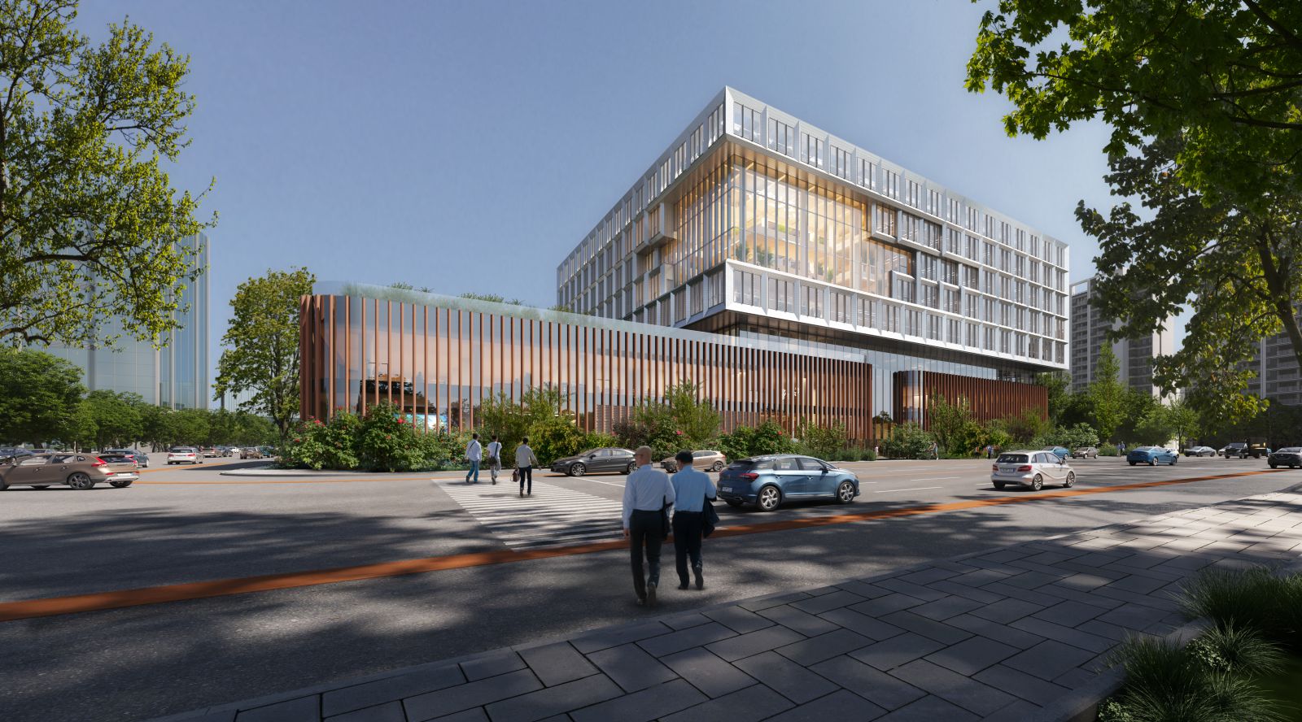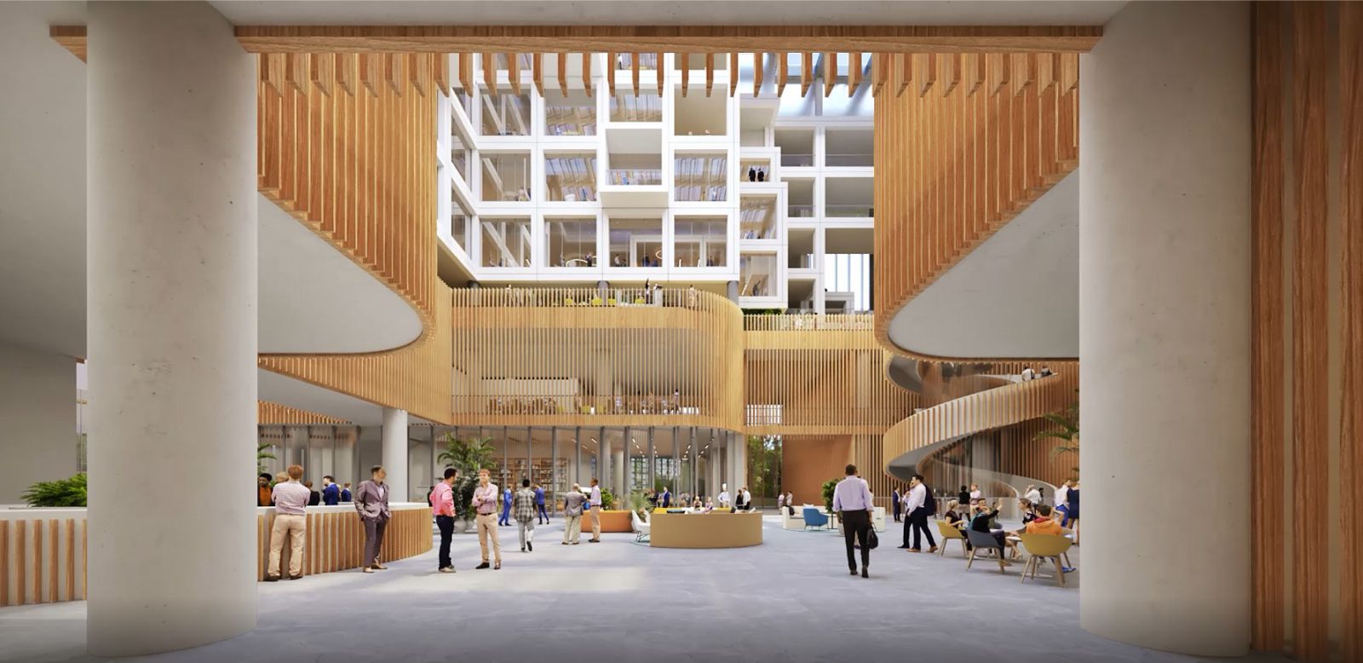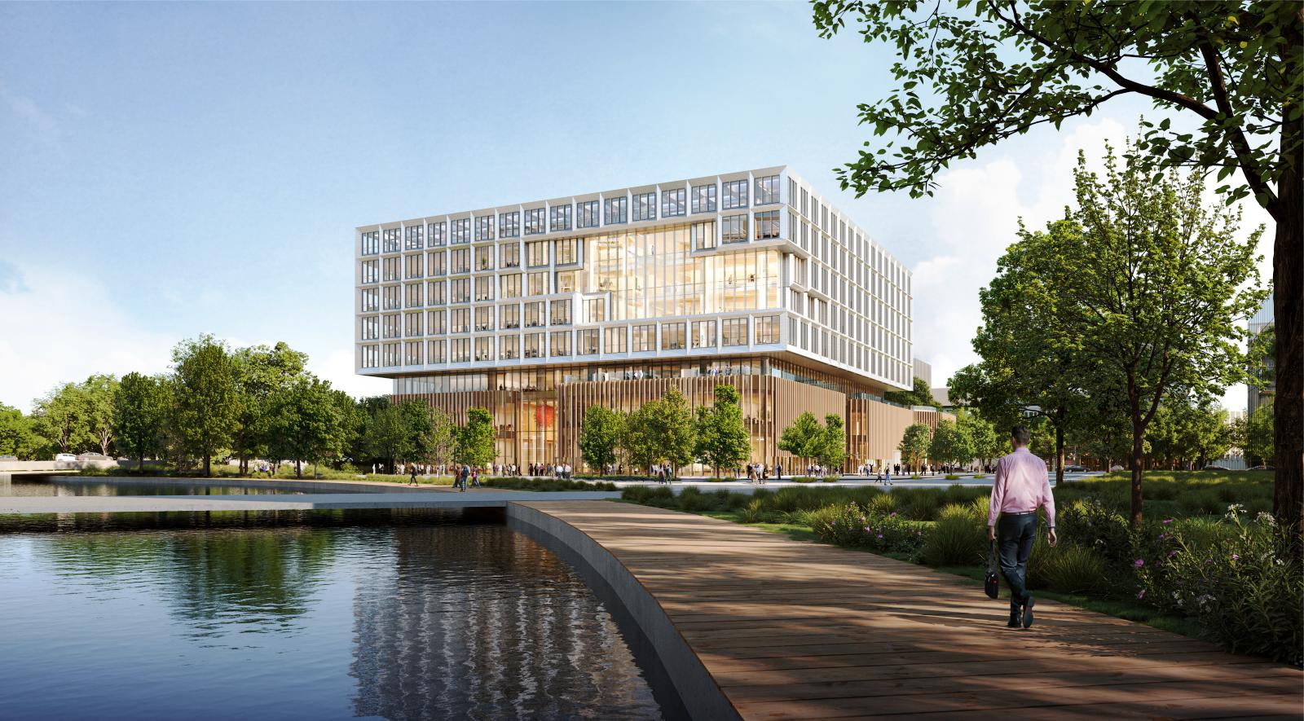PLP Architecture has broken ground on the Shanghai World Laureates Association Artificial Intelligence Lab part of a district for research and innovation developed by the Chinese Academy of Sciences, the China Association for Science and Technology and the World Laureates Forum.
Located on the south side of Dishui Lake in the Lingang New Area of Shanghai, the district will house institutions and research organisations specialising in formal and natural science. PLP Architecture was commissioned to programme and design an AI Lab situated in the heart of this community.

The building is made of two forms layered one on top of the other. The lower volume, flat and horizontal like a computer motherboard, supports an abstract box denoting a fundamental component of the computer – the central processing unit. The box, hovering over the park at the heart of the WLA campus, acts as a nerve centre of the surrounding district.
The lower volume – the building’s podium – facilitates connectivity between tenants, stakeholders, and the public. In a formal arrangement reminiscent of a city neighbourhood, two internal public streets create four distinct blocks accommodating the building’s reception, restaurant, café, gallery, auditorium, as well as various meeting spaces.
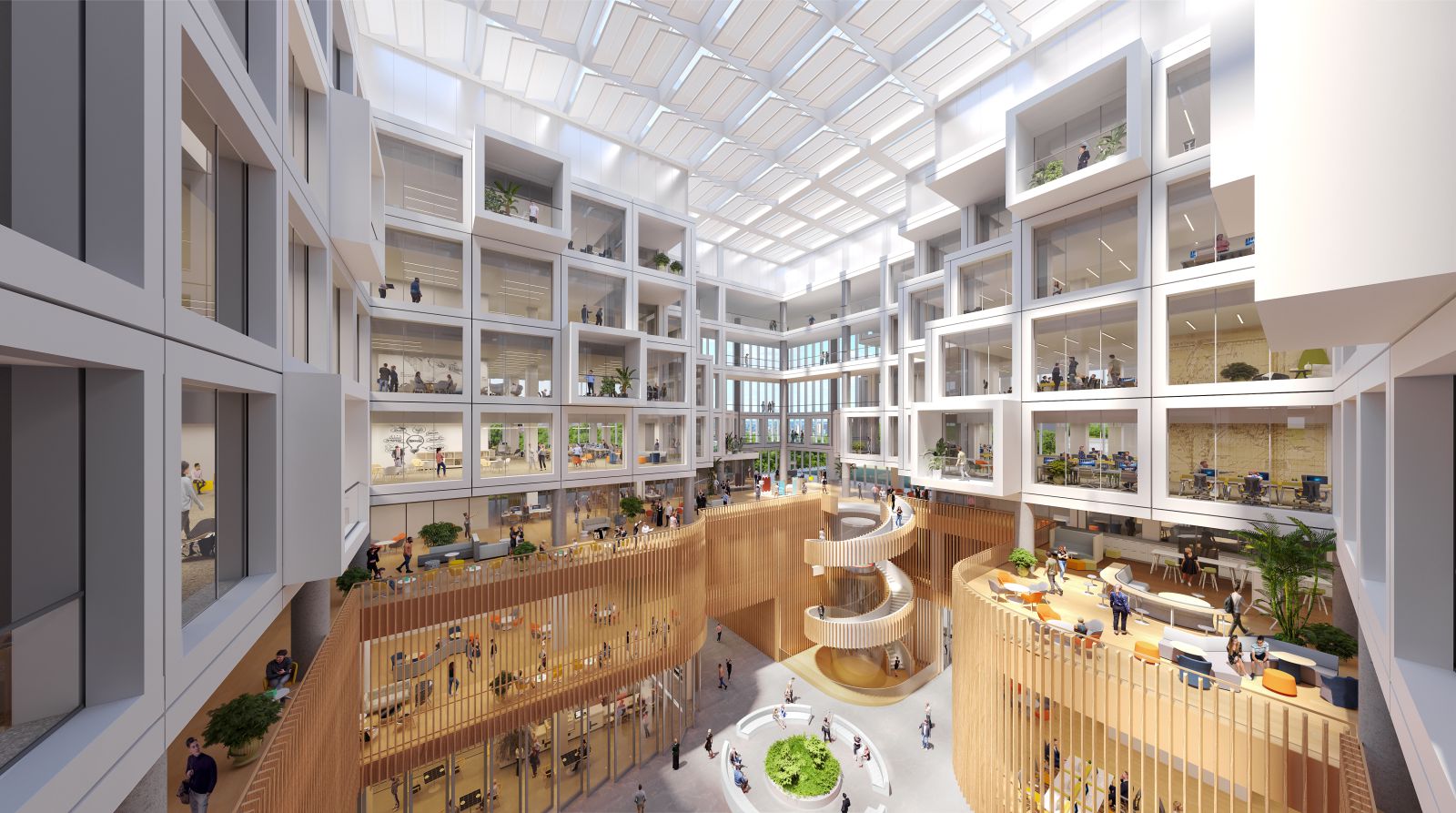
Their communication and collaboration. Also in the lower volume is the most important component of the building – the main AI Super Lab – a multi storey space able to house complex simulated environments required for big data generation. It is positioned at the north-eastern corner, facing towards the city, allowing the scientists to showcase their work to visitors and the local community as they approach the building.
Other special lab uses are located at the second floor, arranged in a similar quadrant layout. Further amenity spaces are placed to the north on the third floor with access to the landscaped garden on the podium roof. Above the podium, the floating abstract box accommodates the general workspaces.

Here, a rich ecosystem of different work and research environments are gathered around a central atrium, which overlooks the junction between the two internal streets below. Contrasting with the fluid spaces that define the lower podium, the atrium above is articulated through a series of discrete voxels housing spaces enabling individual work: breakout spaces, focused workstations, and privacy pods.
In a gesture of extroversion, two large openings connect the atrium to the park and river beyond. These porous, transparent environments are activated through an array of amenity spaces designed to offer a wide variety of choice: communal terraces and balconies enliven the atrium at all levels, making it a vibrant place for collaboration and exchange. Source and images Courtesy of PLP Architecture.
