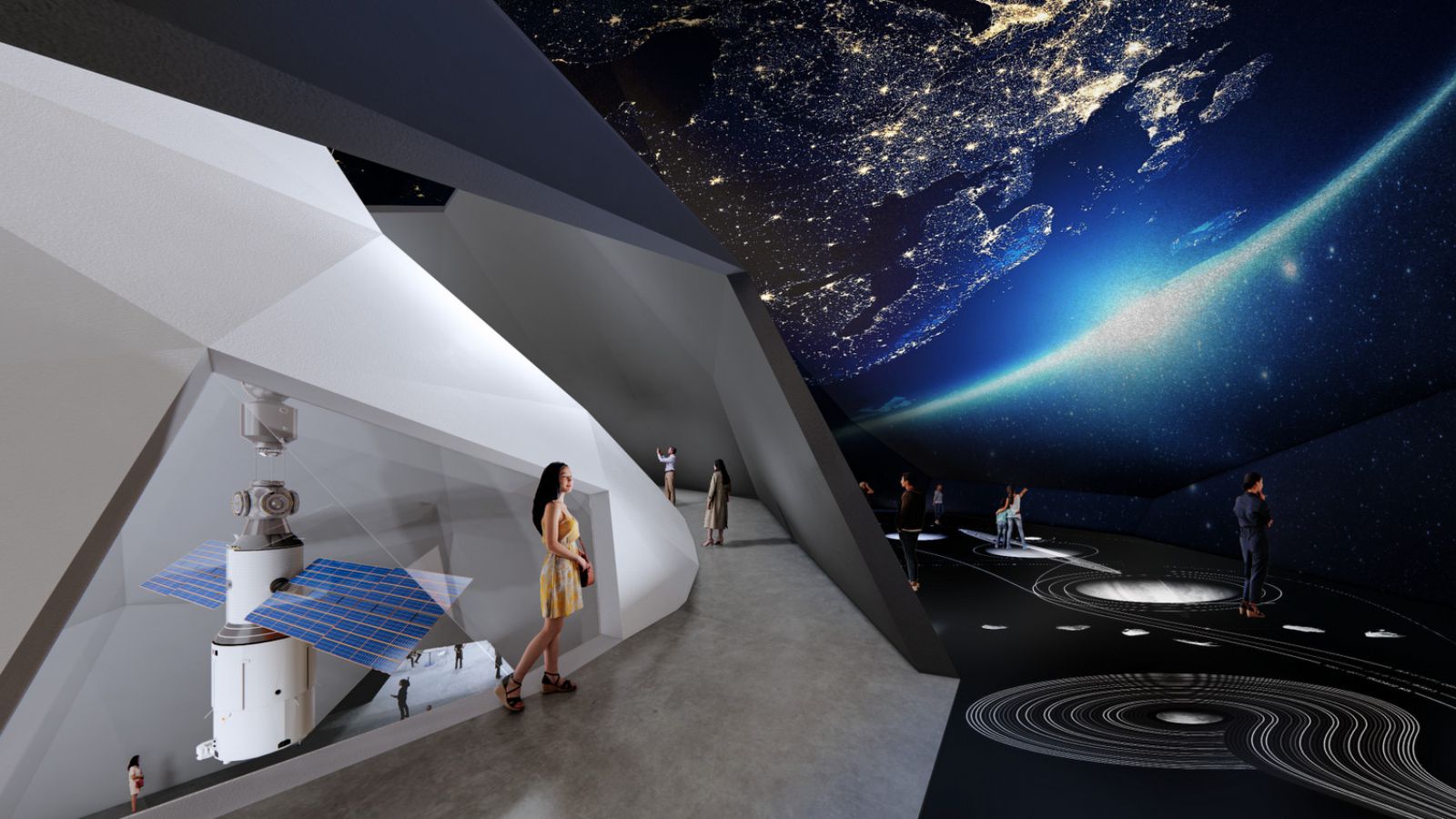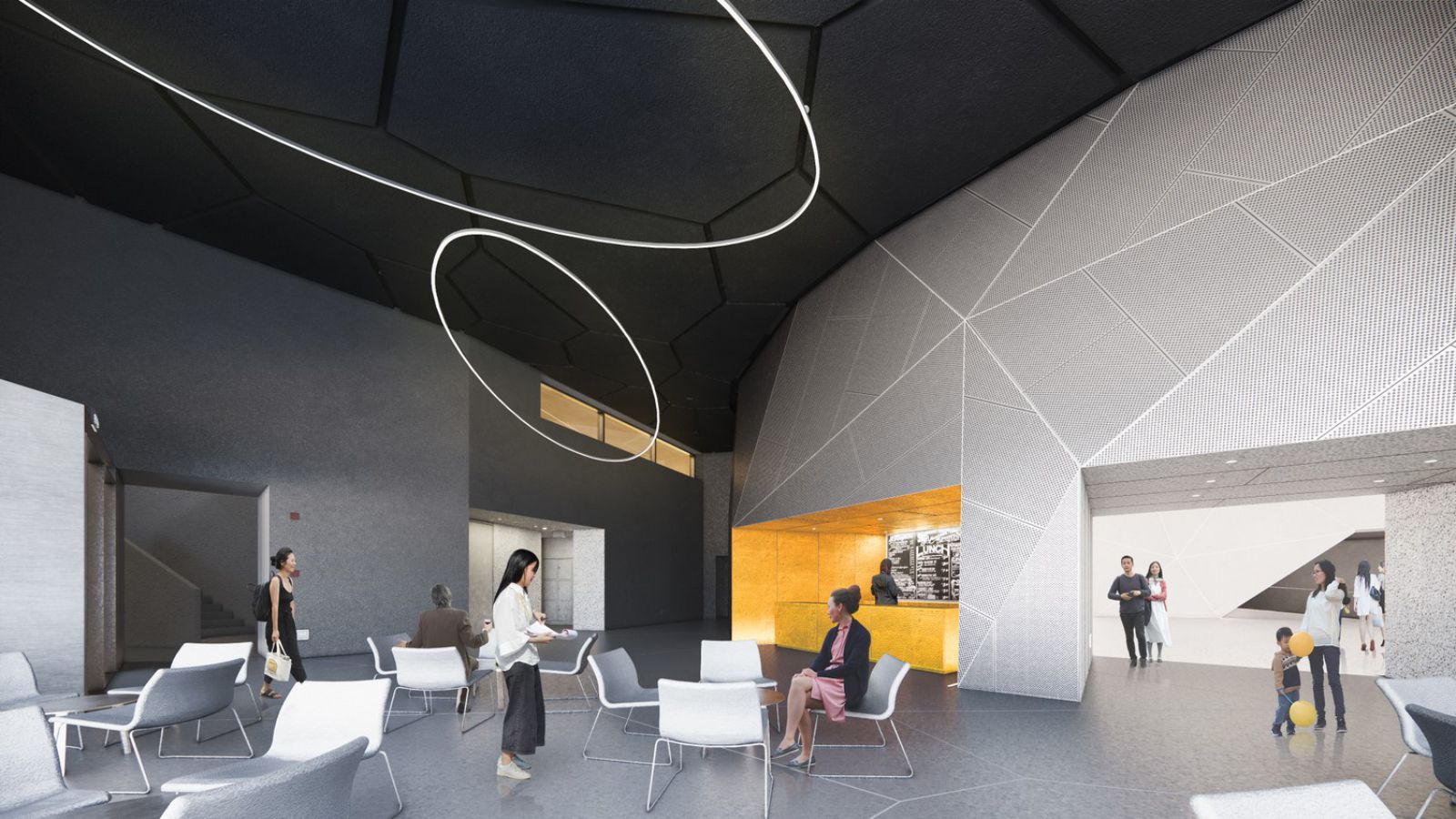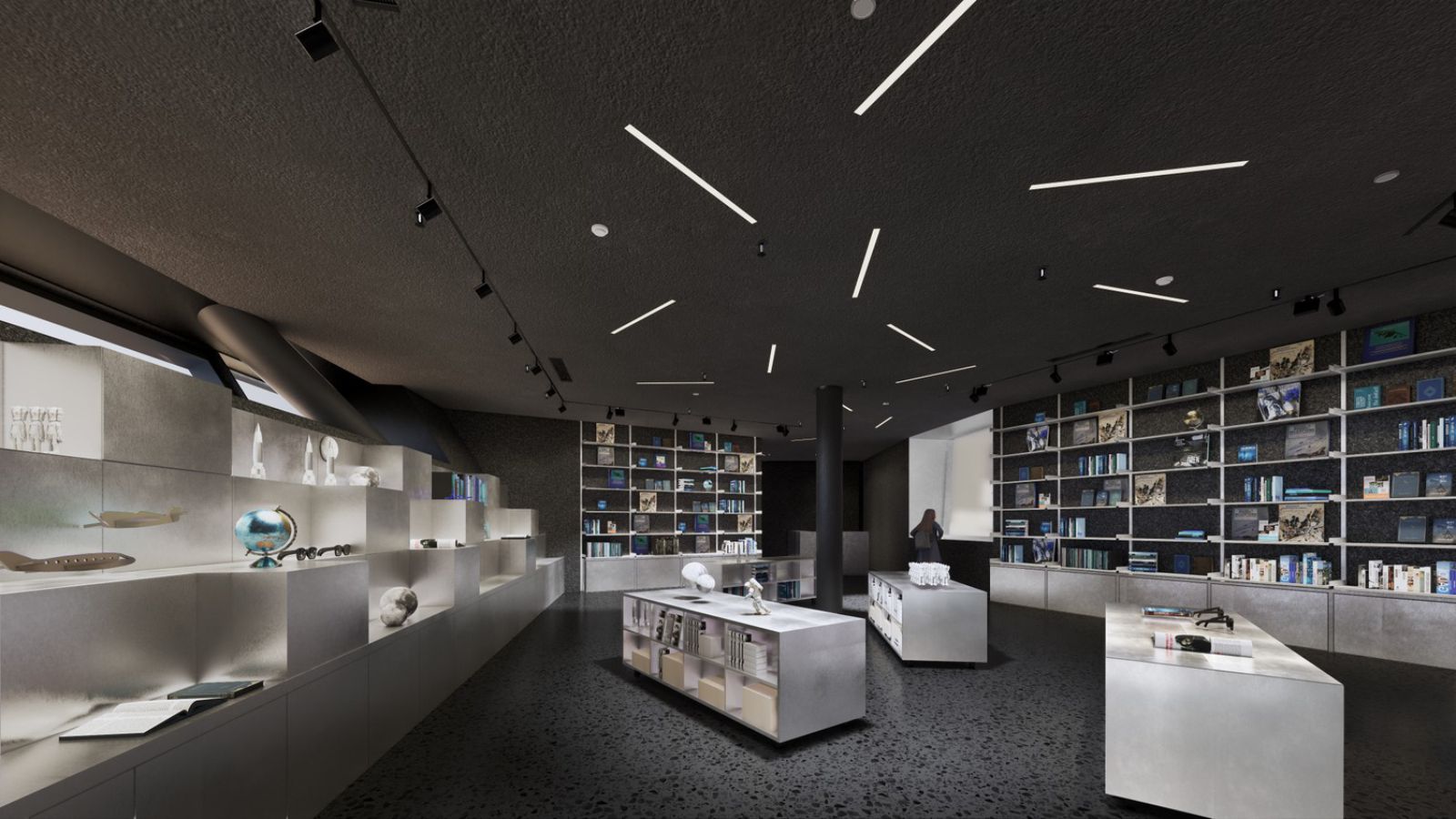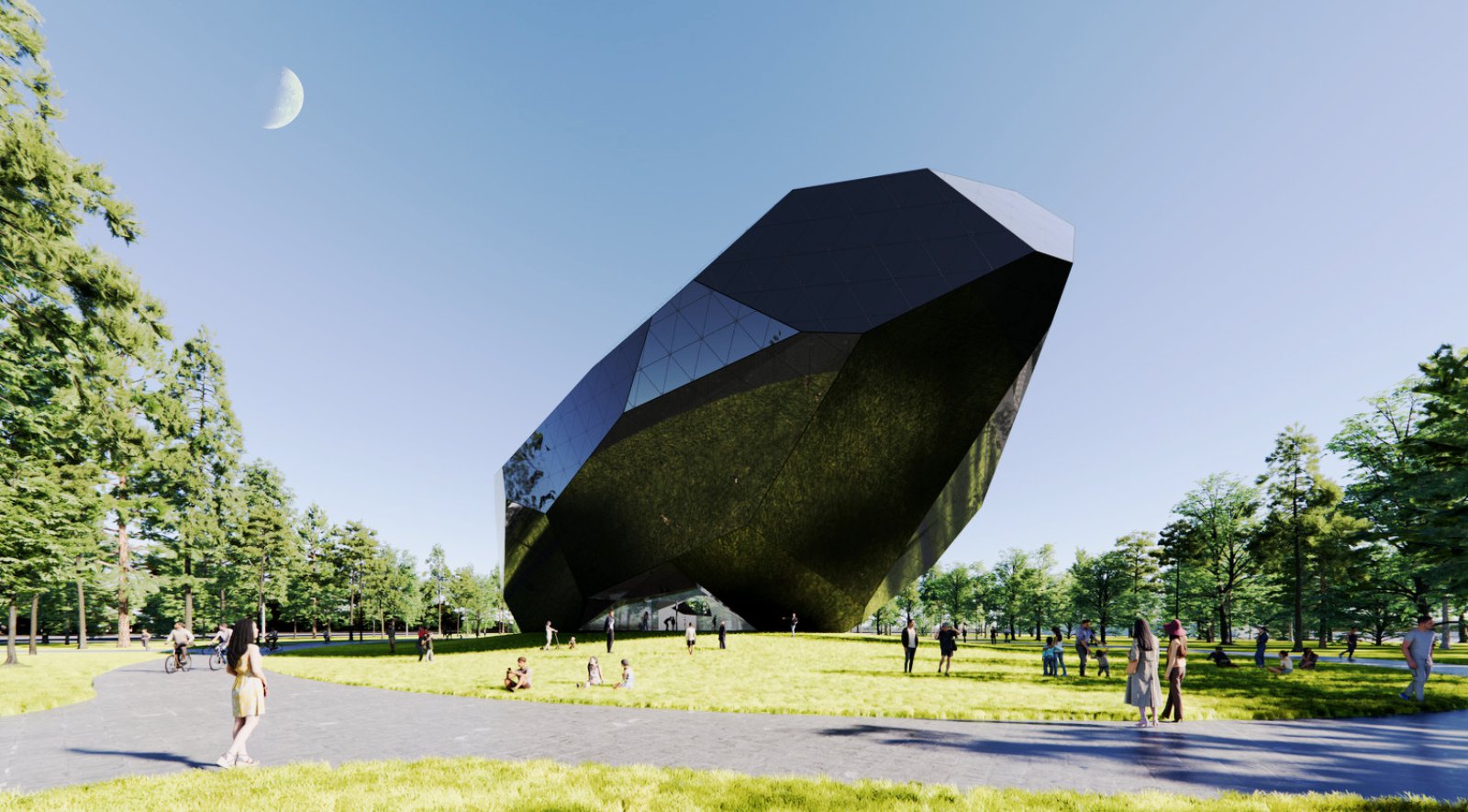Situated at an oval clearing of a woody seaside park, the Space Crystal is a digital experience center dedicated to deciphering the mysteries of the universe for the public.
Through the gaps in between trees, visitors catch glimpses of an unusual black object perched upslope of a grassy spot. Shrouded with a mystical sheen (photovoltaic glass), its long axis points toward the ocean and the sky, seemingly ready to leap from Earth to Space.
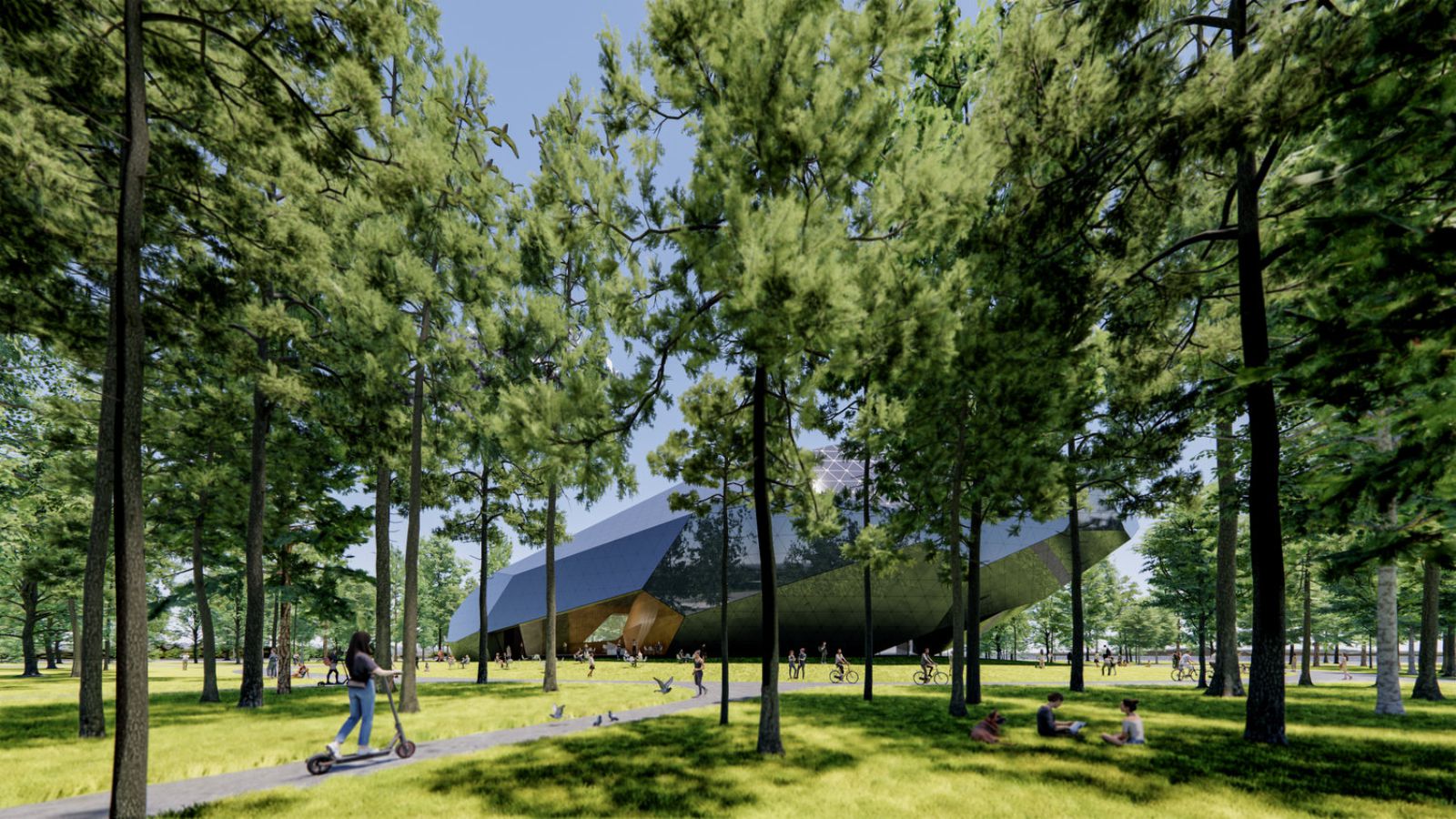
The main entrance is located on the southern side, where the building cantilevers out the furthest. The multi-function black-box theater and the cafe can also be accessed from a separate side entry, making them accessible to the public when the museum is closed.
Entering from beneath the cantilever and after being compressed by the entryway, people find themselves arriving at the central atrium space—a 20-meter-high polyhedral void. Eyes are immediately drawn upwards by natural light gently cascading down from above.
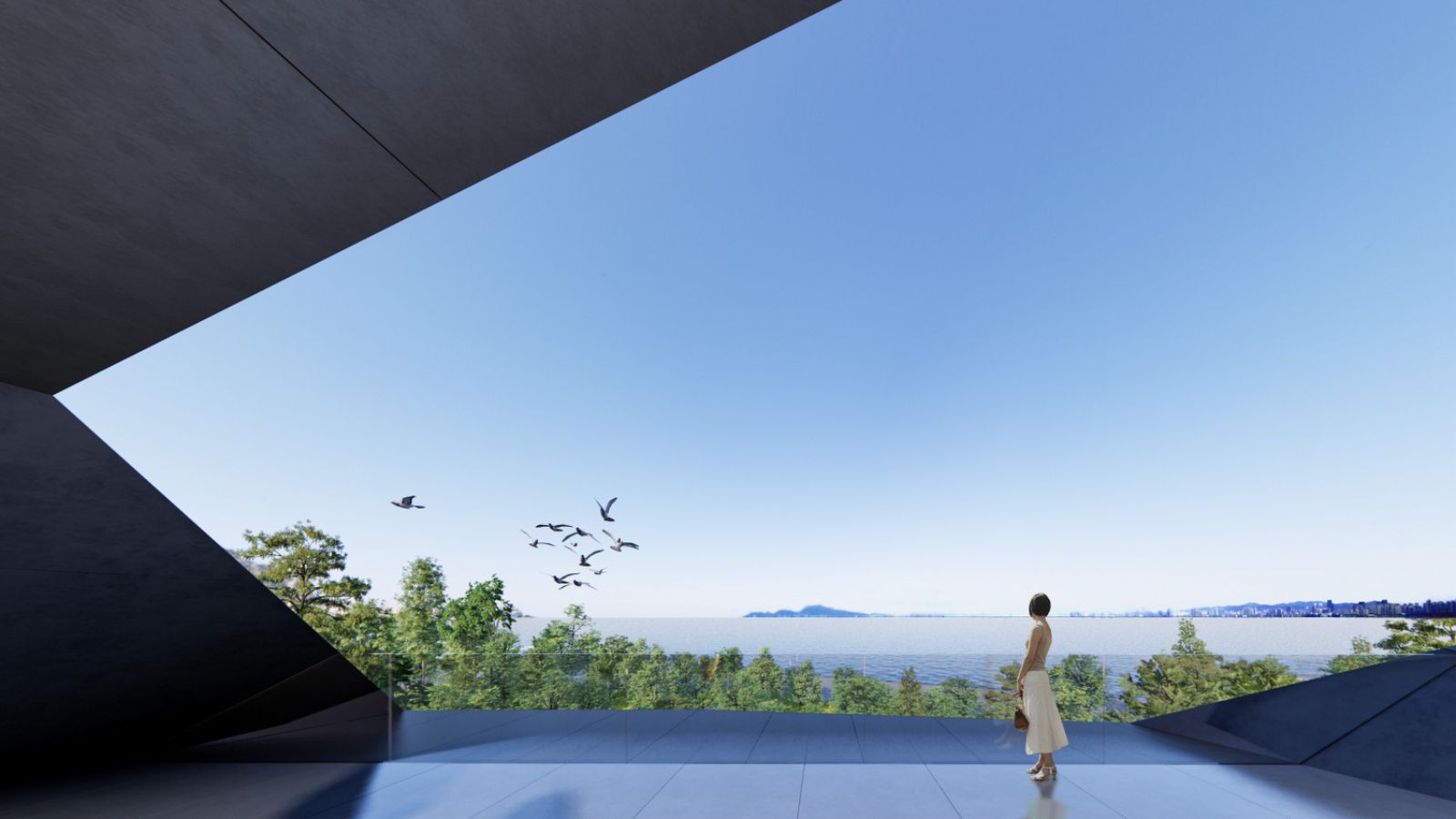
Light bounces around on the polygonal surfaces, rendering the otherwise monolithic white planes into countless shades of varying gray which subtly changes with the passing time and changing weather.
The atrium is at once a central public space organizing all the life inside the building, and an exhibition space for large hanging objects and digital projections.
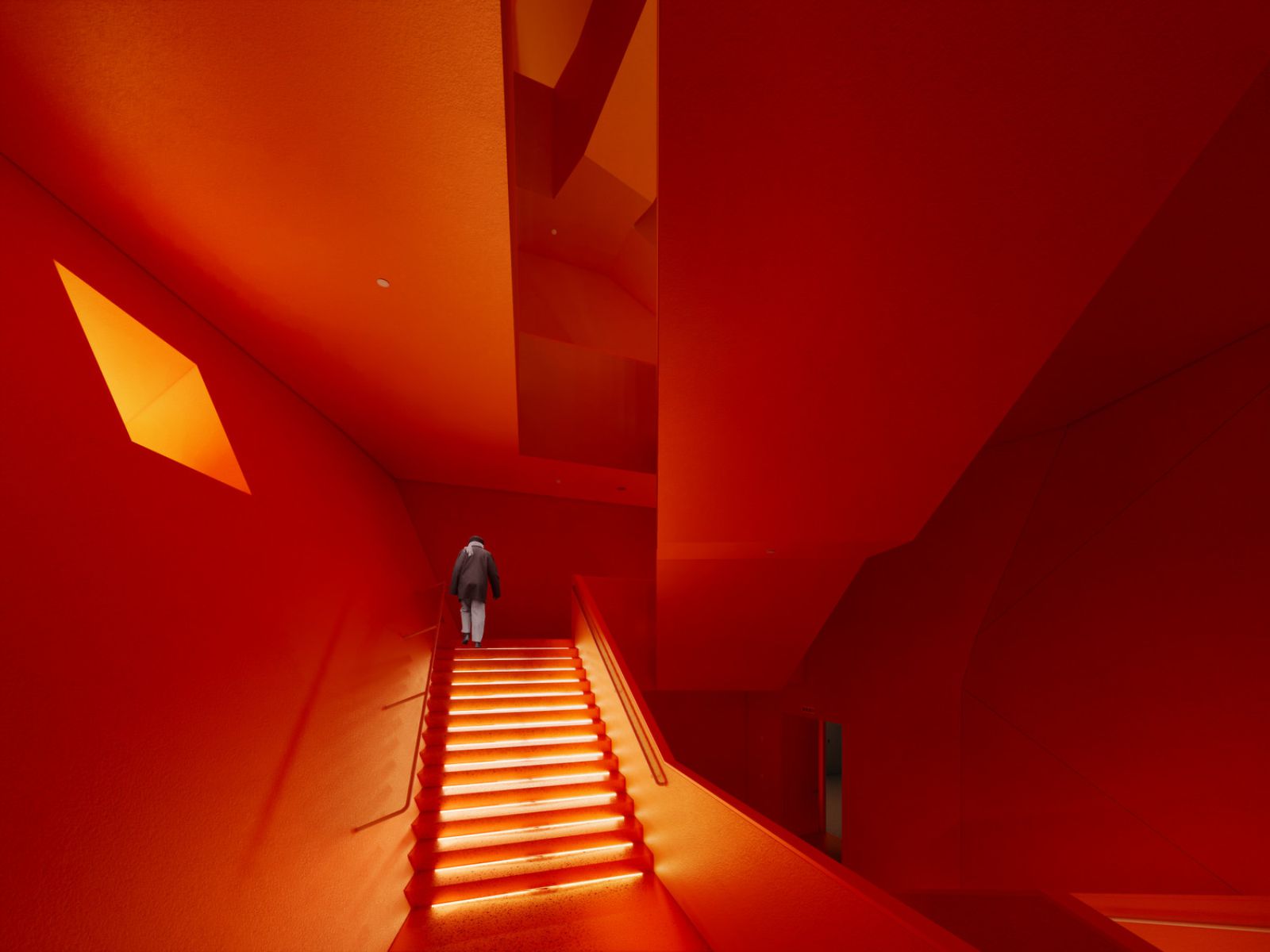
Surrounding the atrium and encased in between polygonal shells on either side, a ramp spirals upwards and connects various exhibition spaces.
The upward movement and carefully curated immersive experience lead visitors gradually into wonders of the deep universe. A bright-colored stair provides a vertical shortcut for people who may want to skip the normal sequence of exhibitions.
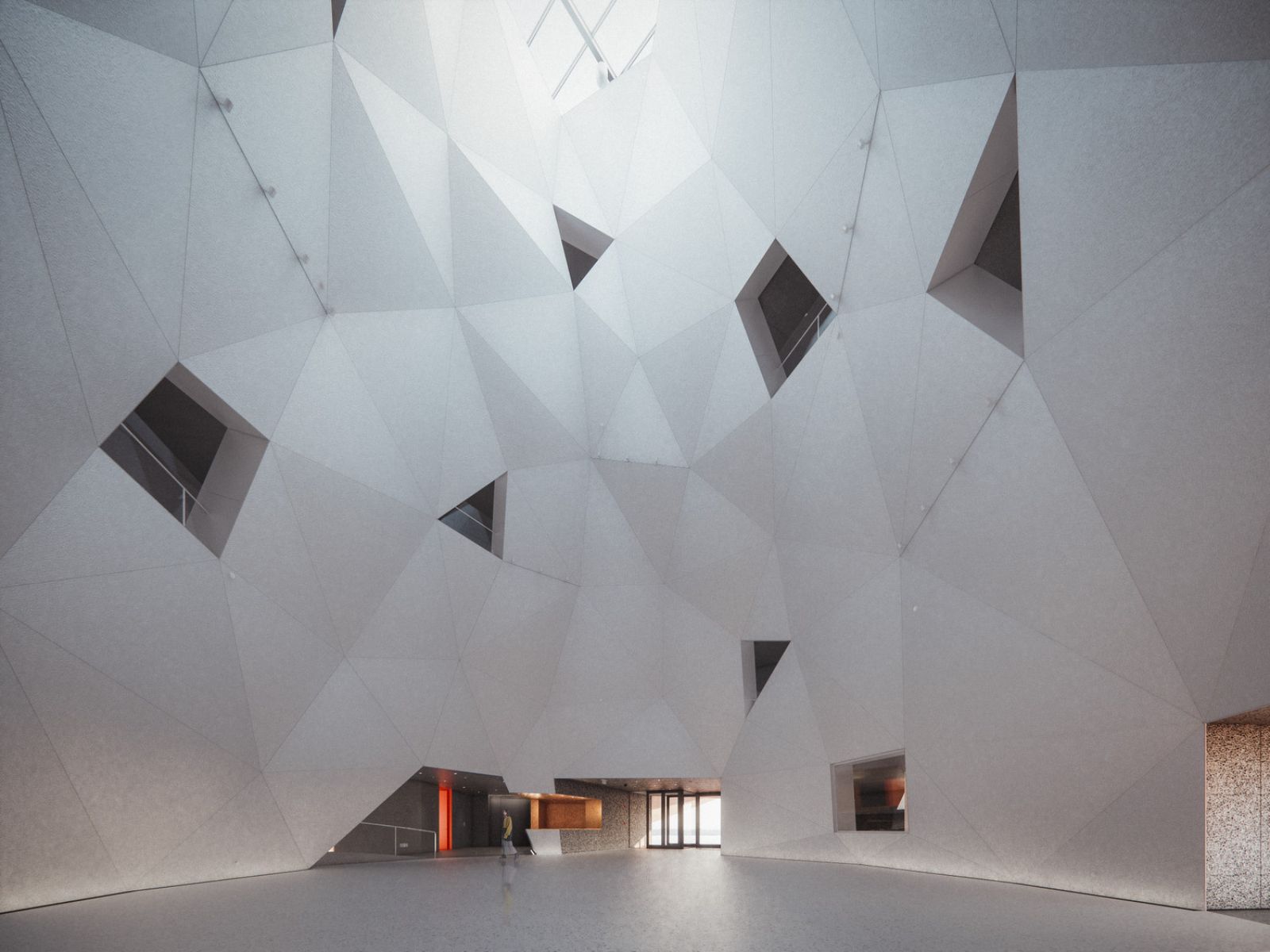
Unexpectedly and dramatically, at the very top of the spirals, an outdoor terrace opens up to an amazing view of the ocean, bringing wandering minds back to the blue planet and its majestic sea and sky. It’s the architect’s hope that the whole experience will help people connect our very existence in relevance to the vastness of the universe.
The building’s seemingly monolithic façade is actually comprised of two types of glass panels, photovoltaic and back-painted, both of dark grey color. The photovoltaic glass on the south facade facing the sun uses thin-film power generation technology and covers around 50% of the building’s surface area.
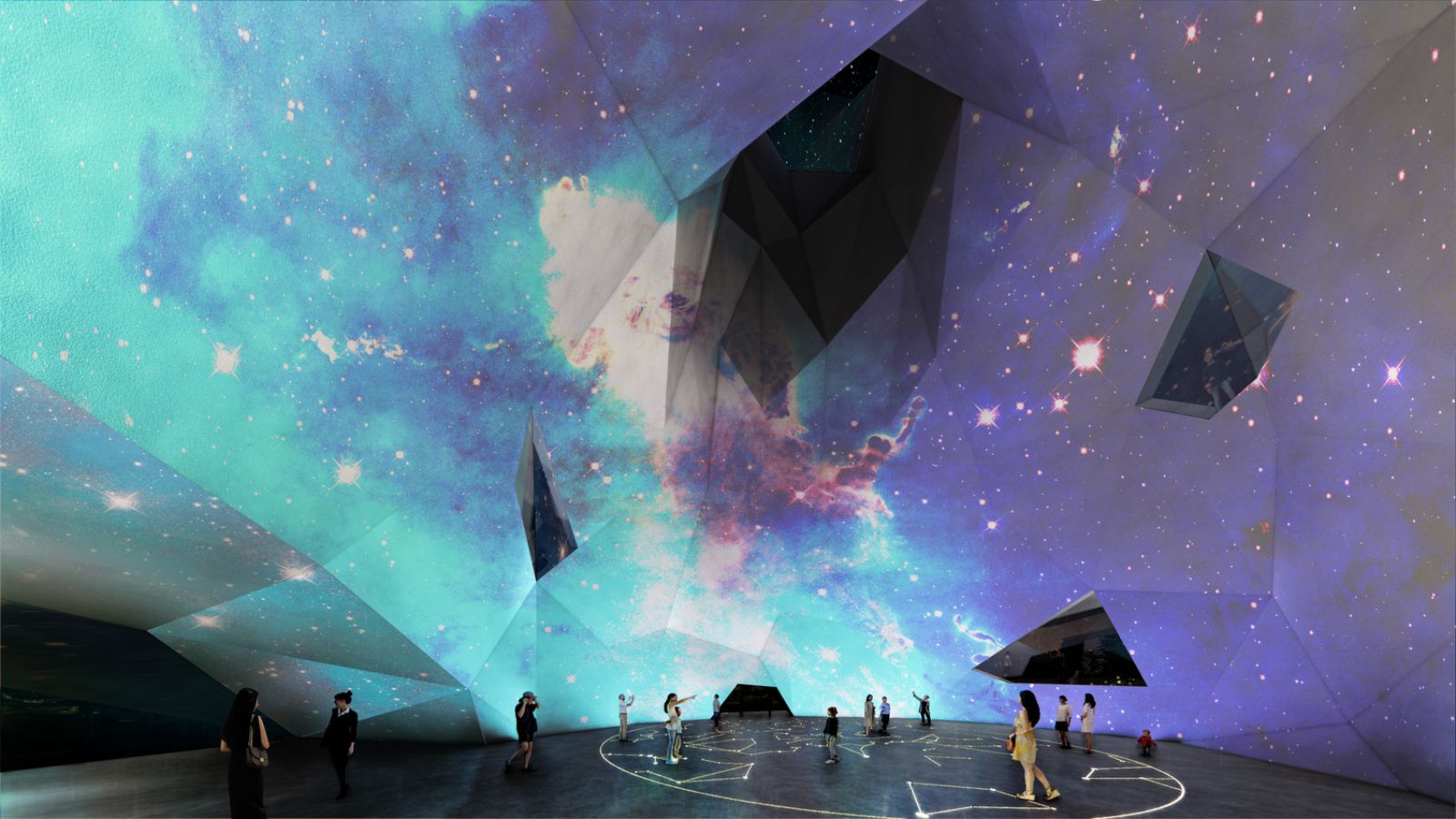
Calculation shows that the façade’s power generation capacity can meet the general lighting needs of the whole building under sunny conditions. Special channels at the joints of the glass panels are designed to lead rainwater to a captive basin, and the collected rainwater will be used for landscape irrigation.
Through the careful combination of art, science, and technology, a new generation of public education experience will be created—a calling of the city that is the hometown of China’s first female spacewalker. Source by OPEN.

- Location: Yantai, China
- Architect: OPEN
- Principals in Charge: LI Hu, HUANG Wenjing
- Project Team: LIU Xiaoyang, LIU Xuanyu, Daijiro Nakayama, SHOU Chengbin, SHI Bingjie, HUANG Zetian, CHEN Yichao, FAN Jianglong, LIU Qing
- Local Design Institute: China Architecture Design & Research Group
- Client: Natural Resources and Planning Bureau of Yantai Huangbohai New Area
- Program: Physical and Digital Exhibition Spaces, Blackbox Theater, Café
- Building Area: 7,458 m2
- Completion: 2026
- Images: Courtesy of OPEN
