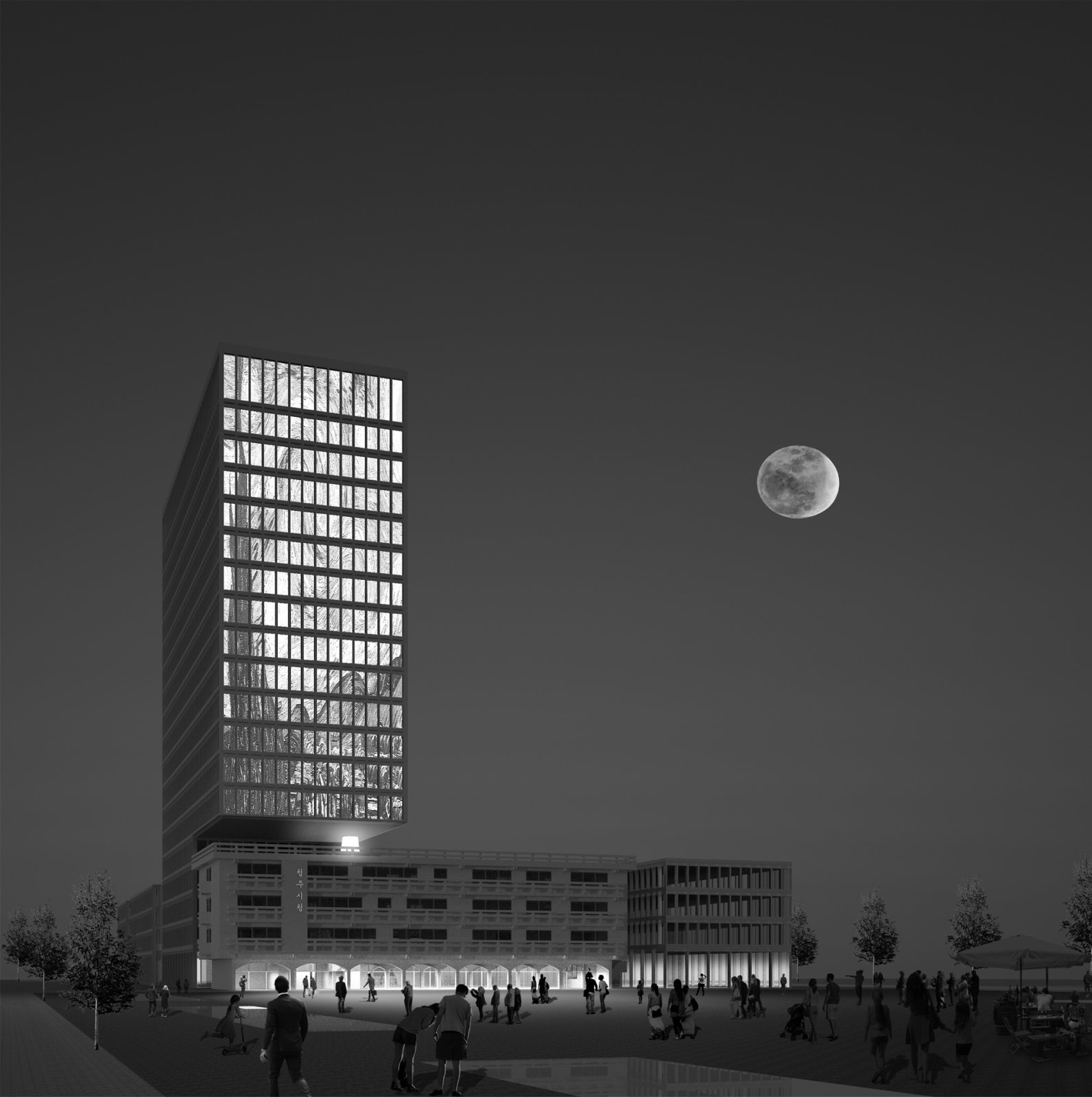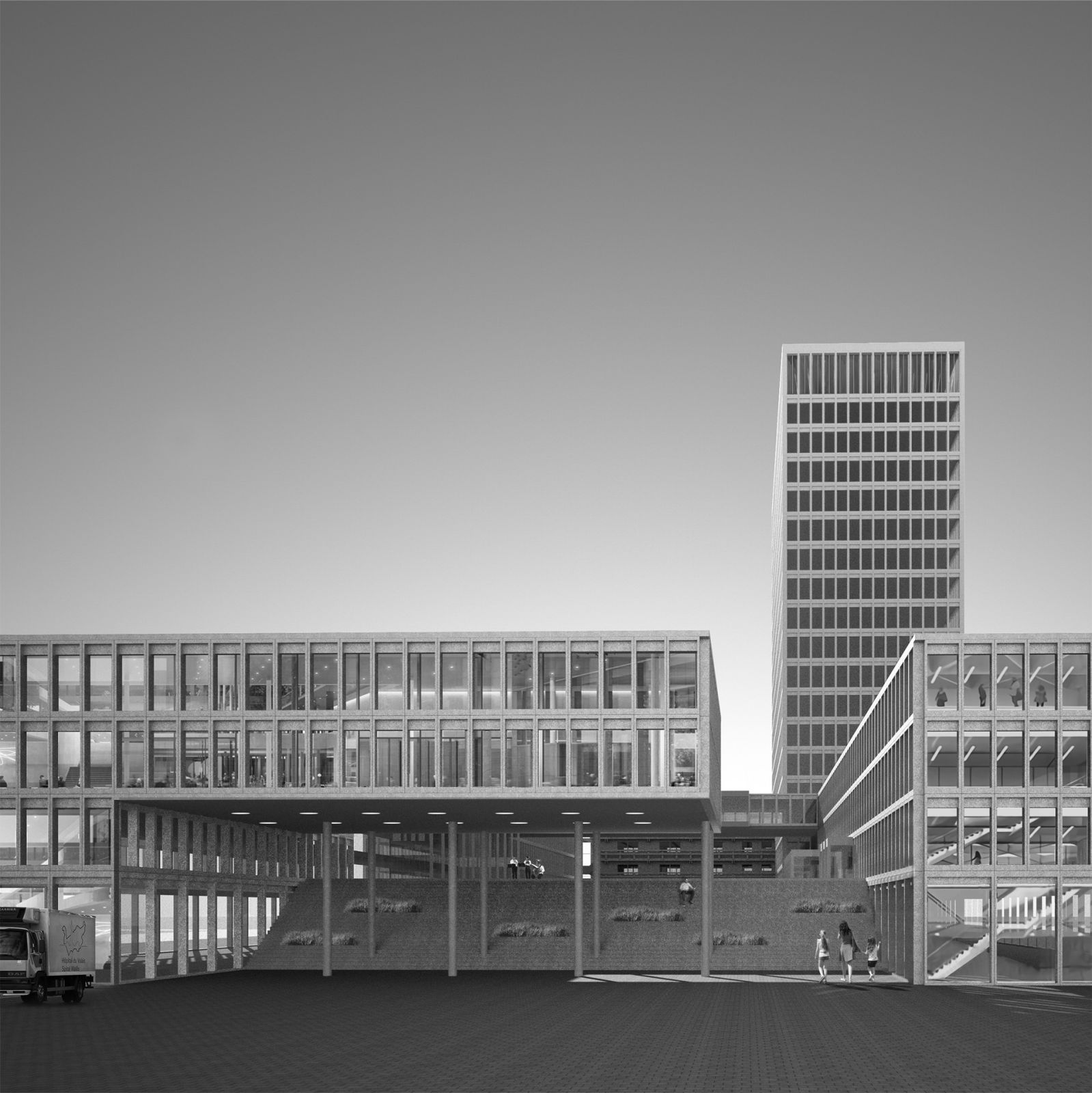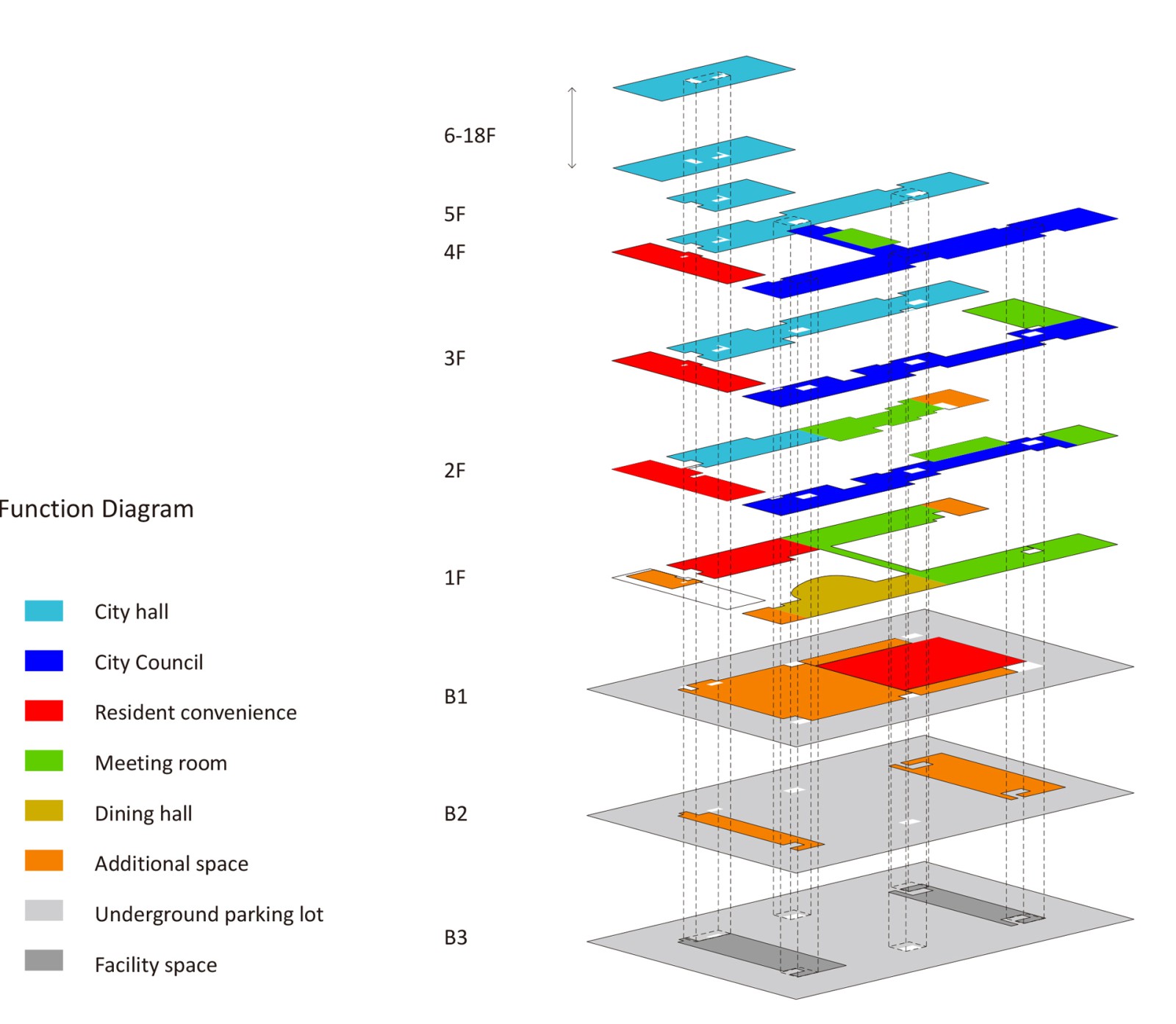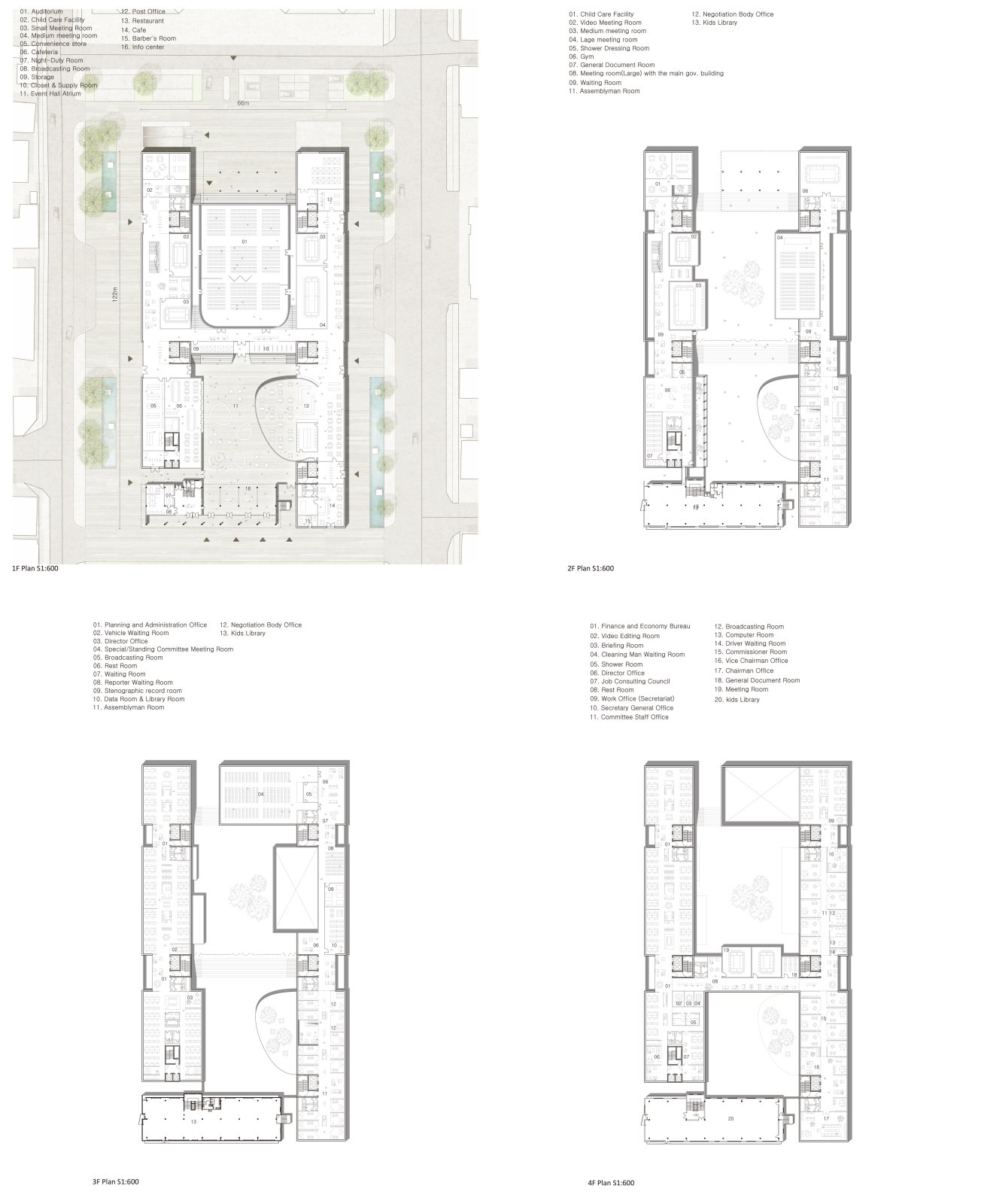The essence of city represents in their collective memory itself. The old Cheong-ju city hall which has completely more than 50 years was constructed on 3 floors in 1965.
And 1983, it was built one floor more onto them as 4th floor. At first, the suggested plan of us is started from the thing which shows the own history and time of the old Cheong-ju city hall has.
The removal of the 4th floor for simple restoration is not only financially irrational, also allows for an easy distortion of history and times which Cheong-ju has. The history should be reinterpreted assemble with the present, not just simple restoration.
Therefore, we suggest that it remains as an archive by keeping the whole architecture itself, not just turns the history and time by removal of the 4th floor.
Hiding face
Through opening the front of the Cheong-ju city hall, the facade which was kept behind by reason of the building surrounded shows off. The facade of old Cheong-ju city hall which in the open Cheongju citizen park, would have a new face through ensemble with a new mass.
The Arcade of 1st floor that people could easily flow in from Cheongju citizen park is open, so that enter into a connection with the Atrium for all. Source by Hyunje Joo.
- Location: Cheong-ju, South Korea
- Architect: Hyunje Joo
- Local architect: A’DUS (Noh Jinho)
- Construction: SRC+SC
- Area: 28,459 m2
- Space area: 7,836 m2
- Total Floor Area: 54,562 m2
- FAR: 18.40%
- Building coverage: 89.20%
- Year: 2020
- Images: Courtesy of Hyunje Joo










