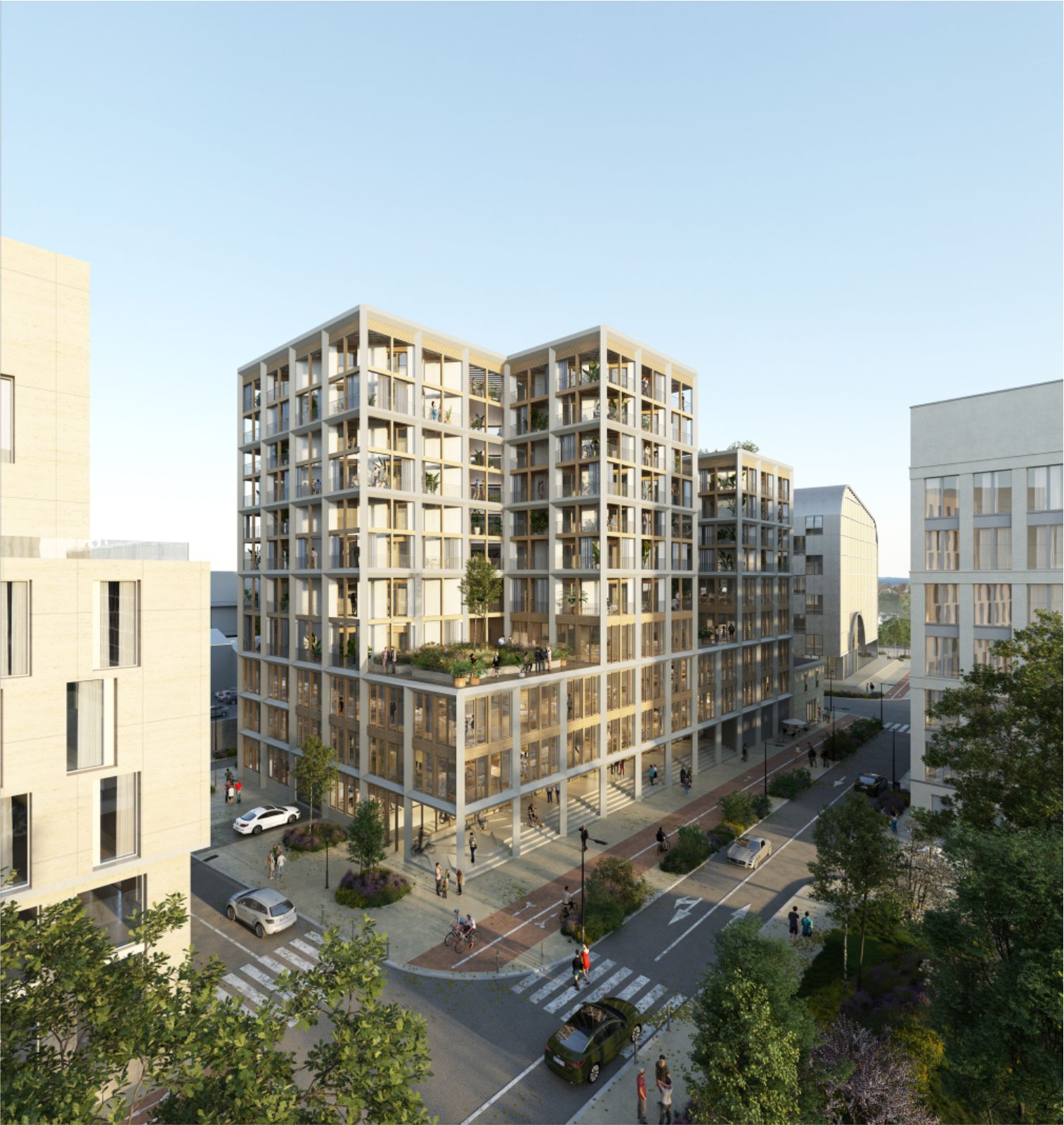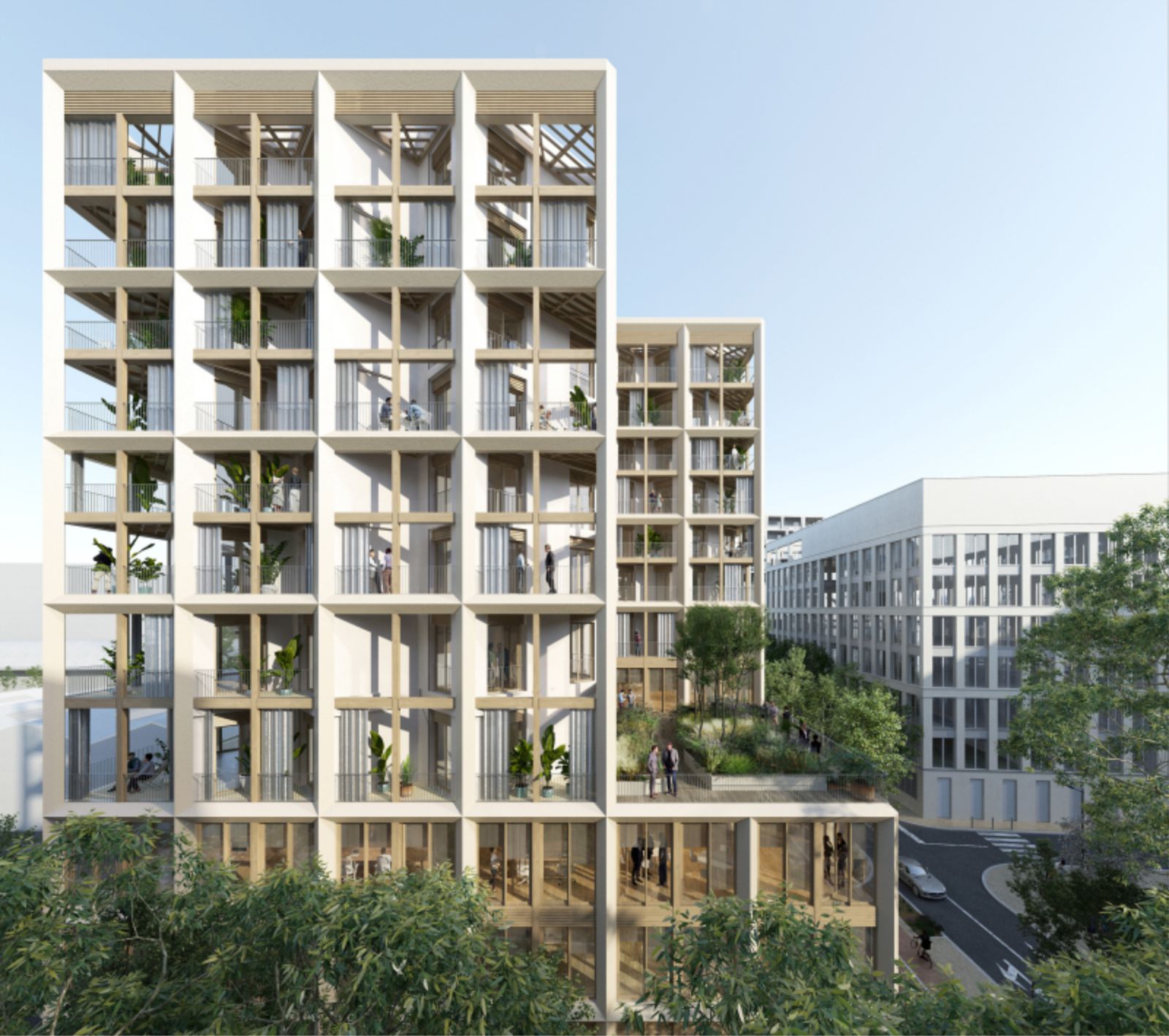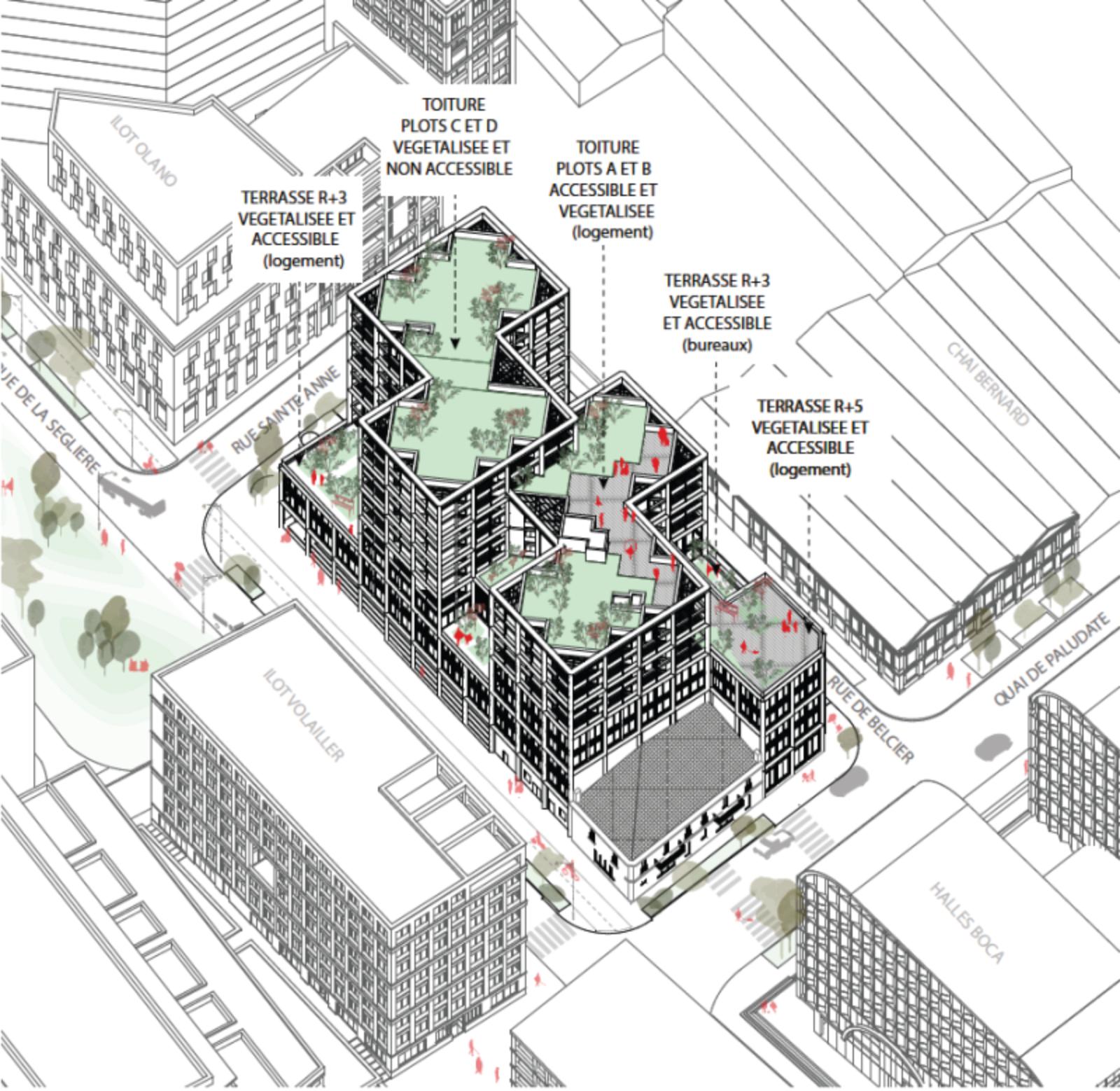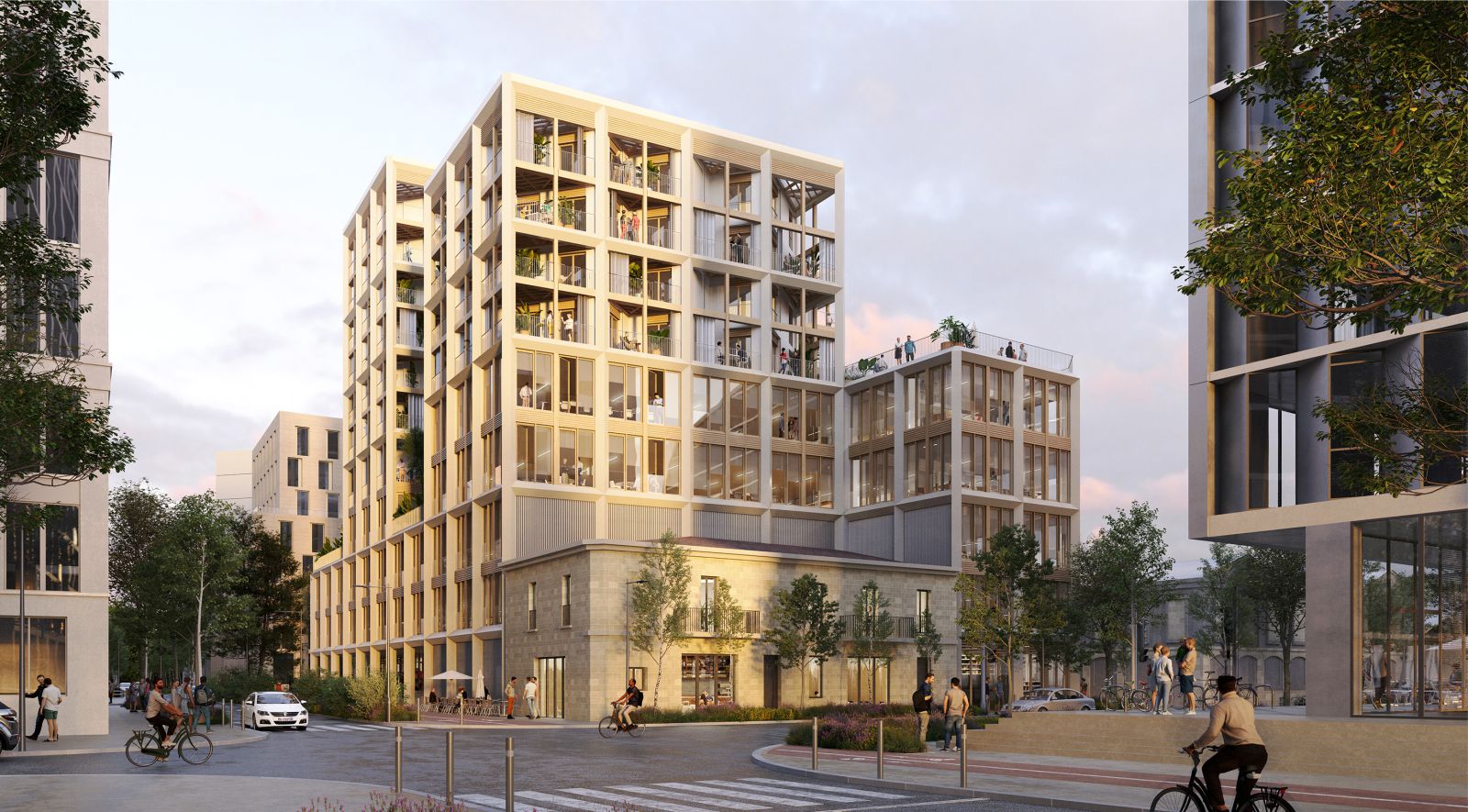Architectural and Urban Challenges
The Paludate district, which is currently undergoing major development, is part of an urban project on the banks of the Garonne, with mixed-use projects and dense blocks. The proposed architecture is designed to blend in with its surroundings, while at the same time stimulating a new dynamic in terms of architectural treatment (choice of materials, colors, treatment of volumes).
- The creation of an elevation towards the Garonne to offer multiple views and thus guarantee the quality of the housing. This management of density is also in dialogue with two different scales, marking an urban connection both low down with the stone city, and high up with the future buildings of the district.

- Amplifying the decomposition of volumes to enrich public space and provide green roof spaces. The design of the facade is marked by a singular alternation of solids and voids, giving the impression of twin blocks with a common base. These voids, known as patios, give life to the urban space on the upper floors (terraces, belvederes, urban perspectives, gaps) and provide breathing space on rue de la Seiglière and rue Belcier, in response to the surrounding buildings.
Anchoring The City with The Base
The base is made up of hybrid programs, with the secours populaire premises accessible from rue Belcier and quai de Paludate on the one hand, and the office and residential reception halls on rue de la Seiglière on the other. The pedestal forms a peristyle on rue de la Seiglière, to energize the public space.

A Body Sculpted by Patios
As a structuring element of the architecture, the body asserts the layout, harmoniously the regular rhythm of composition, decomposition and multiplication based on a common denominator. a common denominator. The grid is optimal, in direct relation to the uses It is designed to partition off or free up spaces to suit all working ergnomies, and to organize open-plan office space.
The body is divided between an office program and a housing program. The volumes designed by the housing units in the form of twin plots extend up to the tertiary level to create voids. These patios, planted with vegetation, will provide outdoor spaces for offices or residential units, depending on their positioning.

The body of the building is laid out in a grid pattern facing the Garonne, the aim being to open up views towards the landscape and limit the number of dwellings facing each other. The homes designed in this sculpted body develop great qualities, such as through spaces
, multiple orientations, biosourced materials and large outdoor spaces.
An Exoskeleton, a Common Language
The grid expressed in the form of a singular «pointed» concrete exoskeleton translates the expression of the intersection of two grids, one orthogonal (offices), the other at 45° (housing). This regular grid homogenizes the mixed-use program, erasing the appearance of a building with superimposed programs. Source by archi5.

- Location: Bordeaux, France
- Architect: archi5 with 2PMA
- Structure: Bollinger&Grohmann
- Environmental: engineer Agi2d
- Acoustic: engineer Idb acoustique
- Economist: VPEAS
- Signage: archi5
- Landscape: ZB Paysages
- Client: ALTAE / Groupe Eovest
- Surface: 9647 m2
- Cost: 19 400 000€ excl tax
- Scheduled for delivery: 2025
- Images: Courtesy of archi5




