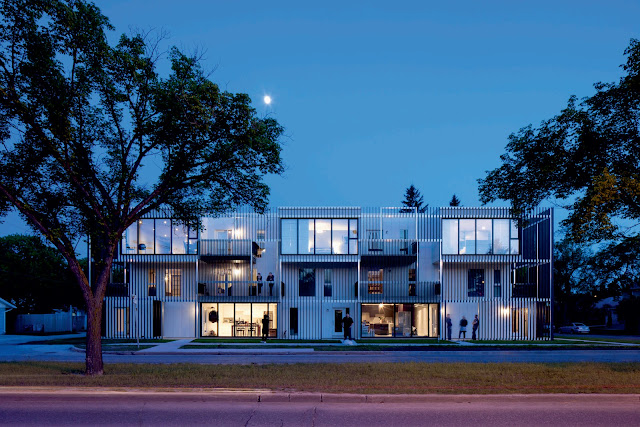Bloc_10 is a multi-family housing project that strives to re-imagine and re-invent the market-driven condominium. On the site of a former gas station in Winnipeg’s River Heights neighbourhood, the developer wanted a modestly priced building designed and constructed within 12 months.
Starting from a standard, three storey vertical volume, the individual floor plates of each walk-up are strung together along a common service core, then staggered across the site to provide unique unit compositions and a multiplicity of views.
Conceived as ‘white box’ layouts, the living spaces are left open to accommodate a wide variety of planning arrangements. All ten units have access to full north and south exposure, typically with an additional east or west face, making eight into three-sided corner suites.
Dotted across each elevation are 6’ deep cantilevered projections that extend the useable floor area on alternating levels. Intermediate decks criss-cross the entire façade, shielded from the street and traffic noise by a protective screen of wooden slats.
Bloc_10 is a study in how a box design can be both simple and complex. The architectural challenge was to take an expected, generic building typology and create something unexpected – to shake up the white box.
The final design uses basic, seemingly standard built elements (stairs, plumbing chases, windows and doors, floors and skin) to create a unique, cohesive whole, regardless of the eventual inhabitations of each unit.
The screen serves many purposes. It provides each homeowner with privacy and shade and yet by offering glimpses of neighbours, it also encourages community.
The screen’s slats filter views of the surroundings, playfully drawing the city into Bloc_10’s expression. The screen’s sheer texture and kinetic spirit unify the façade and give Bloc_10 a distinctive identity within the city.
Location: Winnipeg, Canada
Architects: 5468796 Architecture
Project Area: 12,000 sq ft
Client: Green Seed Development Corporation + Korwin Buhler
Budget: $ 2M
Year: 2011
