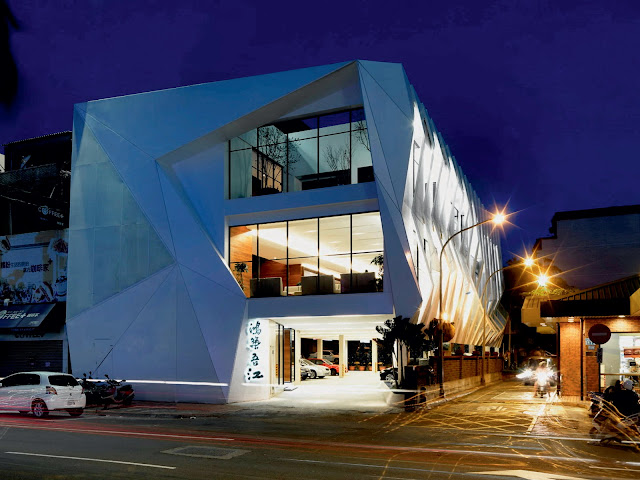Unusual architecture of the building of the new center Hongzhu Housing Sales Center, located in Taiwan, is inspired by the famous Chinese symbol of the dragon.
Resonating with the shape and colors of the traditional Chinese dragon, a project, however, is recognizable quotes that expressive symbol of success and good luck.
According to the authors of the project – professionals from the local architectural studio Lab Modus – the façade is comprised of double-layered perforated metal panels; angular forms overlap one another, hiding small windows between while providing protection from the sun.
The visual effect elongates the building, which is longer to begin with, and creates a sense of continuity. 1200 square meters of the project stand out, thanks to an interesting architectural elements – metal perforated panels filter the bright sunlight, reducing the need for the use of air conditioners.
Giving maximum presence to the context, the overall massing of project applies advantage of the length of the site to make a continuous extension to all dimensions of the project.
In addition, the gradually transformed perforated metal panels also provide an eco-friendly solution to prevent direct sunlight exposure into the interior space to reduce the usage of air condition and artificial lighting devices.
Articulation and gaps in the outer shell create a gap to allow natural ventilation and minimize solar heat gain. The design also allows diffuse and indirect light to enter the building.
Elegant interiors center include extravagant elements, continuing the theme of building exterior.
Location: Taoyuan County, Taiwan
Architects: Lab Modus
Design Team: Kevin Chang, Jay Lin, Will Hsieh, Yi-Li Lin
Area: 1,200 sqm
Year: 2012
Photographs: Chih-Ming Wu
