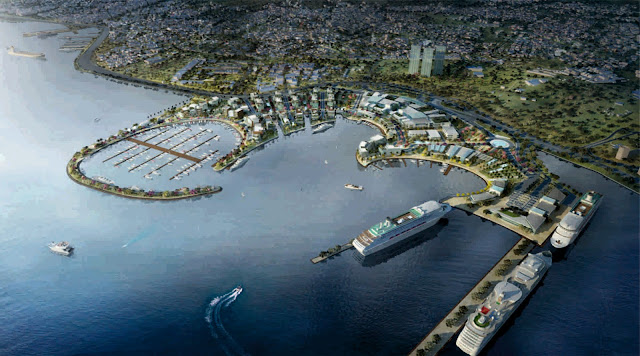Overlooking the Sea of Marmara just south of the Bosphorus Strait, Istanbul Seaport is an ambitious mixed-use project that will offer a new template for modern life on the European side of Turkey’s ancient capital.
Nearly half of the 435,000-square-meter development will be constructed on an in-fill site of reclaimed waterfront, and will include a state-of-the-art cruise ship terminal, yacht harbor and pleasure boat marina.
Farther ashore, it will feature an exhibition hall, conference center, five-star hotel, retail center and boardwalk, park, office space, residential condos and lofts – and a convenient tram linking all of them together.
Because the development is adjacent to the fifth century Theodesian Wall and in front of existing residential neighborhoods, the design brief required a sensitivity to both Istanbul’s historic past and its contemporary culture.
The thoroughfare between the airport and downtown will be rerouted to provide a plaza at the terminus of the historic fortifications, and low-rise buildings will meet strict height limits to preserve the wall’s dominance and allow views of the sea for all.
And to merge old and new, encourage social activity and ensure easy accessibility, the spaces between buildings will provide pedestrian-friendly streets and walkways as well as welcoming outdoor plazas and courtyards.
Location: Istanbul, Turkey
Architect: 5+ Design
Project Team: Tim Magill, Tim Thurik, Victoria Brash, Daniel Gray, Mark Commentz, Carl Horner, Adnan Ihsan, Gene Pyo, Warren Riggs, Irfan Shaikh, Young Rhee, Manish Sharma
Project Type: Mixed-use
Program: Retail, residential, office, hotel, conference facilities, marina, cruise ship terminal
Area: 61.4 hectares
Building Area: 700,000 square meters
Year: 2012
Client: Renaissance Development
