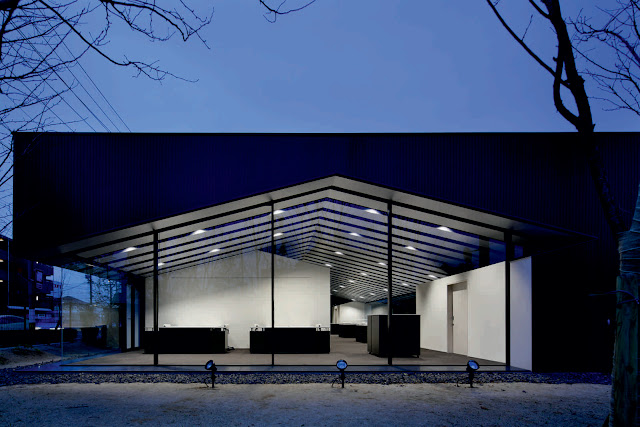This the head office project at Matsuzaka, Mie prefecture in Japan, parts of the City are within the limits of the Yoshino-Kumano National Park.
The project‘s target is not on the value of the object view in respect to sculptural appearance of the building , but rather on the value of the environmental view with body experience.
Various places are created in the whole of the site with hut volumes and 4 season gardens.
The large reflect ceiling and different types of windows invite plantation colors to inside.
Body experience here changes dramatically according to seasons, weathers and human activities.
This project proposes a new approach to office design, which enables us to choose working places not only by function or work typology, but also by the experiential qualities of a space and its effect on the human body through reflected nature.
This experience is realized by total design approach from landscape, architecture to furniture as spatial elements equivalently.
Location: Matsuzaka, Japan
Architects: SUGAWARADAISUKE
Landscalpe: Masae Kawai
Construction: KITAMURAGUMI Corporation
Floor Area: 348.01 sqm
Site Area: 1,193.30 sqm
Area: 356,44 sqm
Year: 2012
Photographs: Takeshi Nakasa © Nacása & Partners Inc.
