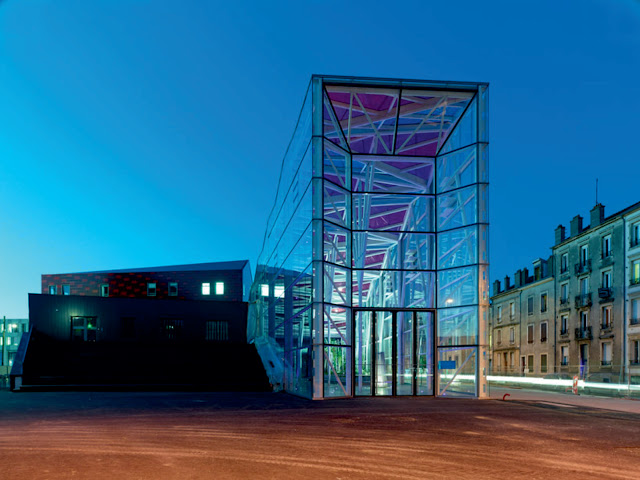The ARTEM University Hub is designed to fit the history and scope of Nancy’s great developments, such as Place Stanislas, Place Carrière and Cours Léopold.
It is a 700-meter-long urban promenade that forges a strong link between the thermal baths and the Sainte-Marie park in the north and the tram station and Place Padoue in the south. This covered/uncovered gallery-street proposes a new form of public space.
In order to place the different schools—engineering school (ENSMN), art school (ENSAN), ICN business schools, IAE administration school—and the Institut Jean Lamour into a real city space instead of an introverted campus, the area was divided into blocks on the scale of the neighbourhood.
Each school occupies one of these blocks and is directly connected to the gallery, where it has its own address. ARTEM is a teaching and research project based on decompartmentalising disciplines.
Art, Technology and Management are brought together “under one roof” to create a synergy in the spirit of the renowned École de Nantes. The manner in which the constructions are organised in the urban project reflects this idea of an open mix.
Each school is flagged in the gallery by a “sign-house” that contains the entrance hall, the reception and the administrative and technical areas.
While the scale of the houses recalls the urban typology of Nantes’ buildings, a contemporary character is deliberately stated through the prismatic volumes and materials and technologies that have been used.
The schools’ shared premises mix in with shops and activities that are open to the public. The gallery is therefore a highly active site that we have treated with coloured glass, which gives off a dynamic and multifarious atmosphere.
Each element of the urban composition proposed for ARTEM is designed to save energy, with implementation of an underground heat exchanger, photovoltaic captors, rainwater collection, natural ventilation…
The planted avenues reflect the gardens at the heart of neighbouring blocks and ensure a green environment that provides significant comfort.
Location: Nancy, France
Architect: ANMA Agence Nicolas Michelin & Associés N. Michelin, M. Delplace, C. Trétout
Project managers: Hélène Galifer
Project Directors: Hélène Galifer Et Sophie-Laure Weill
Construction Director: Etienne Challet-Hayard
Landscaping: Apca – Agence De Paysagiste Claire Alliod
Engineering: Egis Grand Est – Bet Tce Elioth – Bet Hqe, Façades, Charpentes
Economist: Michel Forgue
Acoustics: Peutz
Light Design: Patrick Rimoux (Gallery), On (Exterior Spaces)
Other collaborators: Artefactory (perspective art)
Area: 10 Ha – Architectural project : 43 000 m2 GIA
Year: 2011
Client: Communauté Urbaine du Grand Nancy Solorem
