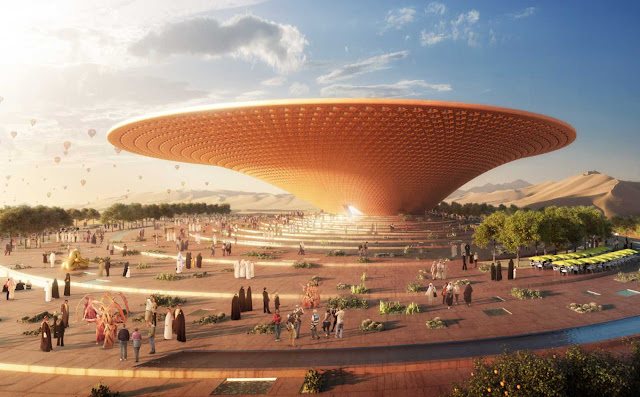PH Museum is a 3800 m2 cultural institution designed to showcase photography and photographic equipment.
Situated in a desert climate, the museum’s form functions as a large canopy, providing shaded public outdoor areas that are complemented by water features and local vegetation.
Inspired by the mechanics of a camera, the organization of the museum reflects the complexity of camera lens. The interior is organized radially from the center of the building and a spiraling ramp connects these spaces to emphasize spatial continuity.
The facade is composed of a splayed steel structure, clad in thin panels of local stone that interpret traditional Islamic motifs in an intricate hexagonal pattern.
Perforations in the stone panels allow the main lobby to be naturally illuminated and casts lattice-like shadows that help animate the space.
These apertures in the facade are reduced over exhibition spaces where environmental conditions must be carefully controlled.
Location: Qatar
Architect: FR-EE Fernando Romero Enterprise
Project Team: Fernando Romero, Sergio Rebelo, Antonia Wai, Ryan Kukuraitis, Fernando Torres, Yimin Yang, Luying Guo, Kai Liao, Alex Middleton
Area: 3800 M2
Year: 2012
