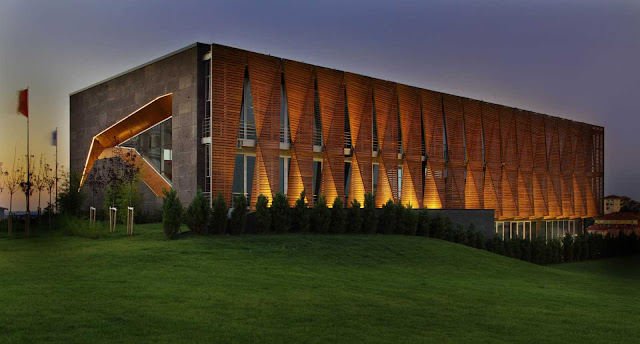SUR YAPI has built many offices, shopping centers, houses and industrial facilities since its establishment in 1992, which lead it to be a pioneer in the sector.
The building is located onÜsküdar-Ümraniye link road and positioned on a slope which sees the highway. It serves as the publicity and sales office of the housing complex by Sur Yapı next to the office.
The office building sits on a hillside in a way people can percieve the façade of the building. This office primarily design as a sales office of the high-rised residential complex which is located next to it.
Later on, building is going to be the head office of the construction company. The building has 2182 m2 closed area, consist of 3 floors which are two basement floor and one ground floor.
Ground floor is arranged for sales /administration units and exhibition space. Representative flats are placed on 1st basement floor, technical units and parking are placed on 2nd basement floor.
The reason why, building will be the first impression of the high-rised residential units, it has to have a spectacular architectural language.
Building is designed as a prismatic mass which is ranging to a gap by the help of the cantilevers that lyed on the south and west façades. South façade is placed in front of a glass surface as a seconday façade.
Geometric wooden panels strengthen the perception of the building from the main road and the solid-void relationship brings a comfortable office ambiance by the control of sunlight, natural lighting and noise insulation.
The space which is in between with wooden panels and glass façade, turns into terraces that provide natural air condition. North façade, which is a side facing to residential complex, is designed more transparent in order to see the construction site easiliy for visitors.
By the sharp geometric combination of the materials; natural stone, glass and wood, are creating the general character of the building and this characteristic features are reflected on landscape desing.
Location: Istanbul-Umraniye, Turkay
Architect: Tago Architects
Project Team: Mevlüt Duymaz, Müge Eker Eryayar, Müge Turgay
Landscape Design: ÇiğdemÜnal
Employer: Sur Yapı Construction Ind. Trade. Co. Ltd.
Area: 1139 m2
Year: 2010
Photos: Gürkan Akay
