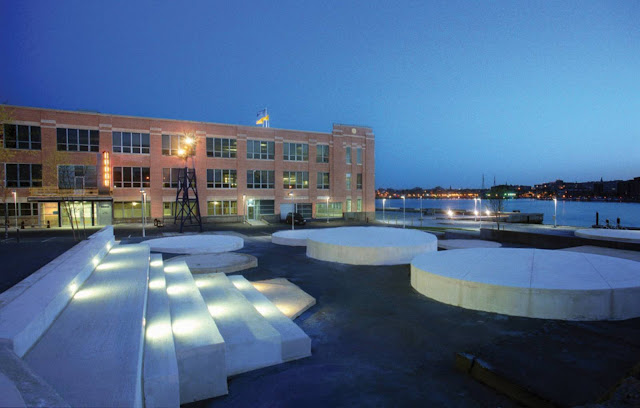Tide Point was the site of one of Procter & Gamble’s main soap producing plants. Now the renovated buildings house high tech companies and institutions. Once, its boardwalk was off-limits to the public – now the site opens to the water and views beyond.
Our role in the project included master planning, designing new construction, and landscape architecture. Credited with turning a derelict old industrial site into the epicenter of Baltimore’s Digital Harbor, this project emphasizes the transformation and change inherent in a waterfront environment.
The landscape of the site seeks to emphasize the shifting nature of the ground – blending historical, natural, and industrial processes. The materials palette is concrete paving and retaining walls, gravel, and asphalt: suitable to the industrial character of the site as well as the budget of the developer.
The plant materials vary with the location, creating a series of gardens of characters reflecting different waterfront ecologies – an iris garden, a rain garden and a garden of marsh grasses.
An elevated wood boardwalk marks the water’s edge emphasizing the pile structure below. A linear fog feature enlivens the boardwalk and provides cooling in the summer. Industrial pedestrian bridges designed in collaboration with Guy Nordenson provide ADA (Americans with Disabilities Act) access for all. Two areas of the site were developed with site specific work by local artists, David Hess and Alex Castro.
The site plan provides clear vehicular service and pedestrian pathways and easements to Baltimore City for the public access to the waterfront. The project passed the historic review of the Department of the Interior to achieve tax benefits for the developer. It also passed Maryland‘s strict Critical Areas review by improving both water quality and quantity of discharge into the adjacent harbor through increased filtration.
While renovating the existing Proctor and Gamble historic brick structures, the client realized that the office park needed amenities and space for additional growth. In collaboration with Enrique Norten, we created a master plan strategy of marking the four corners of the site with light construction to contrast with the existing brick industrial structures.
The new structures are both objects and space makers, interacting with the existing building mass and site topography to create new readings. They mark places of transition – entries and gateways to the site. They also help mark the change in use and invite the public to enjoy the formerly private site. The buildings range in scale from one to fifteen million dollars in construction cost.
Location: Baltimore, Maryland, USA
Architect: W Architecture& Landscape Architecture
Principal Designer: Barbara Wilks
Year: 2004
Cost: $ 6.1 Million
