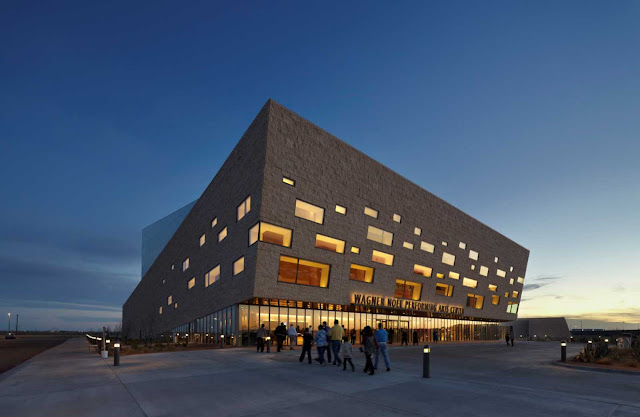The Wagner Noël Performing Arts Center is a performing arts facility for the West Texas Permian Basin region.
Equidistant from the cities of Midland and Odessa on a satellite campus of University of Texas of the Permian Basin, the 109,000 square foot center is the result of a partnership between the University and both communities.
The architectural design is rooted in the landscape of West Texas, inspired by its geologic strata, spare desert landscape, and endless skies. From the underlying strata, in a series of folded planes and stacked forms, the building appears to emerge.
The main volume is clad in indigenous rough-hewn limestone block, sourced from a quarry near the site. Evoking the nature and weight of geologic compression, the block pattern tightens and scales down as it nears the ground.
Reflecting the vast Texas sky, the taller building forms are clad with stainless steel panels. Blending with its surroundings during the day, the building is a glowing beacon at night, visible for miles.
Inside the lobby, thick sculptural walls suggest spaces carved from solid rock. A wide staircase connects the three stories with fluid views between levels. The main hall seats 1800, has programmable ceiling lights, and is organized to create intimacy for audiences of varying size.
The 1800-seat multi-purpose hall has the flexibility to accommodate performances ranging from symphony concerts to rock shows, from touring Broadway productions to ballet. The university’s academic uses of the space will include lectures, convocations and other large campus gatherings.
Variable acoustic elements include a demountable orchestra shell, a retractable acoustic canopy and adjustable acoustic drapery, acoustic reflectors at the ceiling and 9,000 square feet of adjustable acoustic drapery. An underfloor air distribution system provides climate control that uses significantly less energy.
The recital hall features telescopic riser seating and acoustical curtains that convert the room from an event space for a reception into a performance space. Building systems are optimized for the region’s climate.
Oriented toward the north, windows and skylights are sited to avoid heat gain. Native plants, bioswales and low-flow fixtures help conserve water, while displacement ventilation and daylight-sensing lighting controls reduce energy use.
Location: Midland, Texas, USA
Architects: Boora Architects + Rhotenberry Wellen Architects
Structural Engineer: Walter P. Moore & Associates
Mep Engineer: Shah Smith & Associates
Civil Engineer: Landgraf, Crutcher, and Associates
Landscape Architect: KDC Associates
Theater Consultant: Auerbach Pollock Friedlander
Acoustical Consultant: Jaffe Holden Acoustics
Lighting Consultant: Horton Lees Brogden
Area: 109,000 sf
Year: 2012
Client: University of Texas of the Permian Basin
Photo: Timothy Hursley
