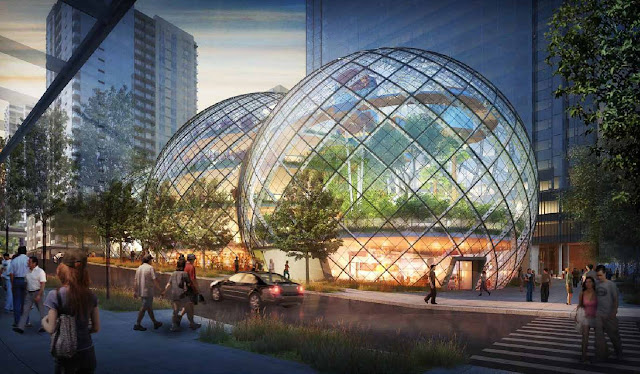NBBJ firm have designed 65,000 sf of high-ceilinged space within the structure, with a variety of “botanical zones” for the new Amazon office in Seattle.
“The generative idea is that a plant-rich environment has many positive qualities that are not often found in a typical office setting. Therefore, the MUP revision modifies the low rise office building from a six story 84,000 SF rectilinear structure to a series of intersecting spheres with ample space for a wide range of planting material, as well as individuals working alone or in groups.
While the form of the building will be visually reminiscent of a greenhouse or conservatory, plant material will be selected for its ability to co-exist in a microclimate that also suits people.
To encourage growth and maintain the health of the plants, the building’s interior will include high bay spaces on five floors totaling approximately 65,000 SF and capable of accommodating mature trees.
The exterior enclosure will be highly transparent and be composed primarily of multiple layers of glass supported by a metal framework.
In addition to a variety of workplace environments, the facility will incorporate dining, meeting and lounge spaces, as well as a variety of botanical zones modeled on montane ecologies found around the globe.
The building will be anchored at either end by publically accessible retail spaces entered from 6th and 7th Avenues.
With its revised geometry, the low-rise building on Block 19 enhances the streetscape along Lenora Street, 6th Avenue and 7th Avenue by providing landscaping and paved areas between the building and sidewalk.
Due to its lower height, it also has a positive impact on the adjacent midblock open space by reducing shadow and shade impacts as well as widening the entrances along 6th and 7th Avenue to the Public Plaza and Commercial Parcel Park.” Description of architects.
The biosphere building, from 80 feet to 95 feet tall, would be connected to Amazon’s adjoining 3.3-million square-foot office project that includes three 37-story towers. The project – along with the trio of 37-floor towers – is expected to take a minimum of six years to complete.
Location: Seattle, USA
Architect: NBBJ
Area: 65,000 ff
Project: 2013
Client:Amazon
