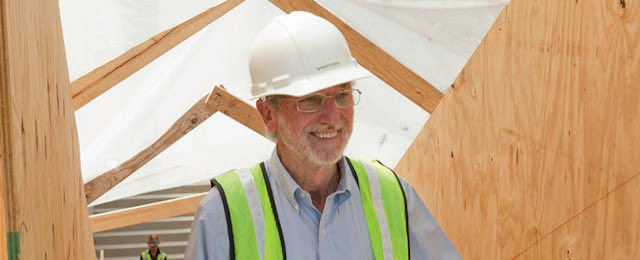In the fall of 2010, the Kimbell broke ground on a new museum building located to the west of the landmark Louis Kahn building.
Designed by celebrated architect Renzo Piano and scheduled to open November 27, 2013, this building will provide much-needed space for the Kimbell, whose exhibition and education programs have grown far beyond those envisioned when the Kahn building opened in 1972.
The main purpose of the new building is to provide galleries to be used primarily for exhibitions, allowing the Kahn building to be devoted to the permanent collection.
The Piano Pavilion will also provide the classrooms and studios that are essential to a full-scale museum education department, as well as an auditorium considerably larger than the one in the Kahn building, an expanded library, and generous underground parking.
Piano’s building will acknowledge its older companion in its respectful scale and general plan, while at the same time asserting its own more open, transparent character. It is physically quite separate from the Kahn building, at what Piano calls “the right distance for a conversation, not too close and not too far away.”
The park like area between the two buildings will enhance the serene sound and cool sensation of the fountains that parallel the north and south porticos of the Kahn building.
The siting of the new building and its parking garage will correct the tendency of most visitors to enter Kahn’s building by what he considered the secondary entrance, directing them naturally to his main entrance in the west facade.
Similar in scale to the Kahn building, the 300-foot-long, 22-foot-high building is composed of two parallel wings stretching from north to south, connected by two glass passageways. To the rear, the west wing will have a green sod roof, which appears to rise out of the ground with berms on either end and concrete retaining walls on the sides.
The front, east wing is topped by a glass, steel and wood roof system. The wafer-thin top layer of this system, which features louvered photovoltaic cells, hovers above the east wing’s most prominent feature: enormous laminated wood beams that appear to float above the concrete and glass walls and which are held aloft by square concrete columns.
The plan and elevation of the east wing, which faces the Kahn building, is tripartite, which mirrors the tripartite plan and elevation of the Kahn building. This is the most overt of the Piano building’s numerous echoes of its esteemed predecessor.
Location: Forth Worth, USA
Architect:Renzo Piano Builging Workshop
Collaboration:Kendall/Heaton Associates
Client: Kimbell Art Foundation
