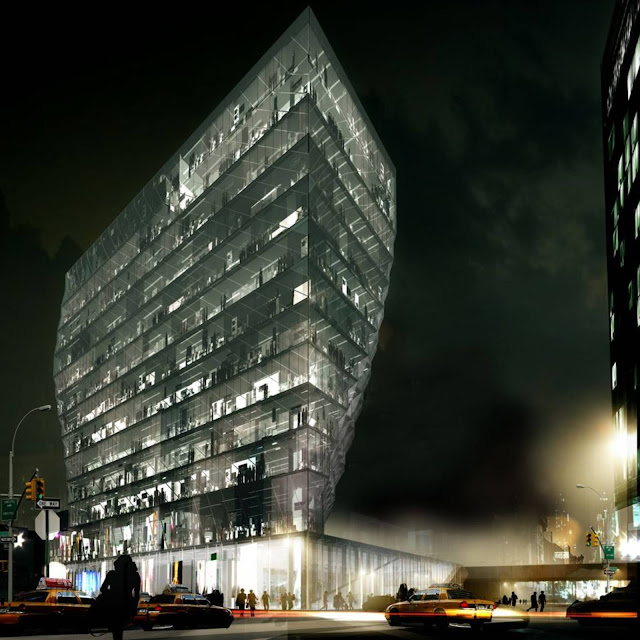Among the strategies that Studio Gang has developed through its tall building research is “solar carving”: using incident angles of the sun’s rays to sculpt building form.
The Solar Carve Tower advances this concept further by exploring how shaping the carve in response to additional site-specific criteria can expand its exciting architectural potential.
Located between Manhattan’s High Line elevated park and the Hudson River, the gem-like façade of Solar Carve is sculpted based on geometric relationships between the building and the sun’s path, as well as the viewshed between the park and the Hudson.
This integrated formal response allows the building to benefit the important public green space of the High Line (giving it maximum light, fresh air, and river views) and become a standout marker on the New York skyline.
Upon completion, the 186,700 sf tower will contain offices, amenity spaces, parking, and retail.
Location: New York City, USA
Architect: Studio GangArchitects
Size: 186,700 sf
Height: 213 ft
Owner: William Gottlieb Real Estate
Status: Anticipated Completion 2015
LEED Rating: targeted Silver
