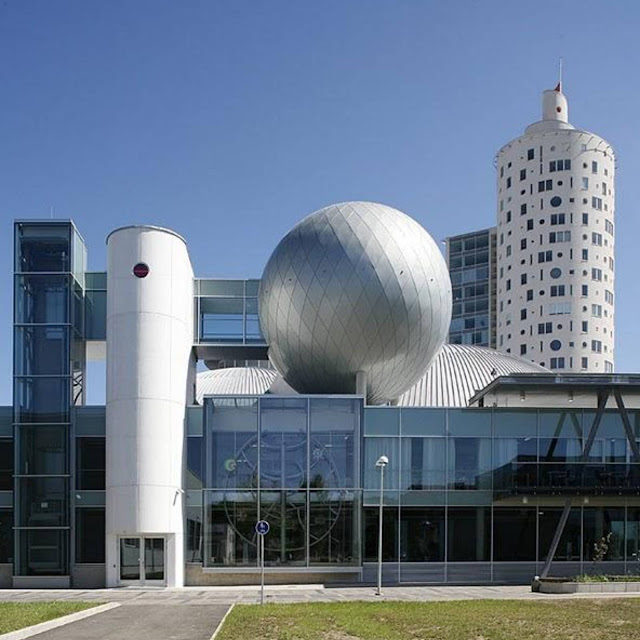AHHAA was established as a special project of the Department of Research and Institutional Development of the University of Tartu (founded in 1632). AHHAA started its activities with a laser show in front of Tartu
Observatory on September 1, 1997, and has had a strong and stable development ever since. The purpose of AHHAA is to introduce science to everyone. Using interactive and entertaining methods and the scientific excellence of 380-year old Tartu University, we try to overcome fear and prejudice towards learning.
With the support of Tartu’s educational traditions and latest developments of information society, we hope to provide every visitor with the joy of gaining new knowledge and pleasant pastime activities.
Since 1997, more than 1,7 million visitors have visited the AHHAA events. Today we have three different work-places: our main building in Tartu, exhibition hall in Tallinn and a 4D adventure cinema in Tartu Lõunakeskus.
“The Science Centre forms a joint whole with the earlier Tigutorn (Snail Tower). The idea of Tigutorn’s design was a cosmic spiral, whereas the Science Centre rests on the shape of Vesica Piscis, known in sacred geometry, which has been hidden in the design’s main image.
The Centre constitutes the roots of the spiral tower. The cupola, half-cupola, globe and box together produce a constructivist composition, where the connecting elements are vertical communication shafts and horizontal spans, which can be observed both inside and outside.
The building contains universal rooms with exhibition halls. There are two auditoriums, offices, a shop, restaurant and cafe. Inside the globe is the planetarium. The materials are metal, concrete and glass.
The cupolas are covered with anodised aluminium and the globe with titanium zinc tin. The cupola ribs are glue-laminated wooden arches, the globe’s ribs are a metal lattice girder.” Künnapu & Padrik Architects.
Location: Tartu, Estonia
Architects:Künnapu & Padrik Architects
Interior: Laika, Belka & Strelka OÜ
Roof Engineering:AS Nordekom
Structural Engineering: DMT Insenerid [Daimar Taalfeld, Marek Siim]
Area: 10130 sqm
Year: 2011
Photography: Arne Maasik
